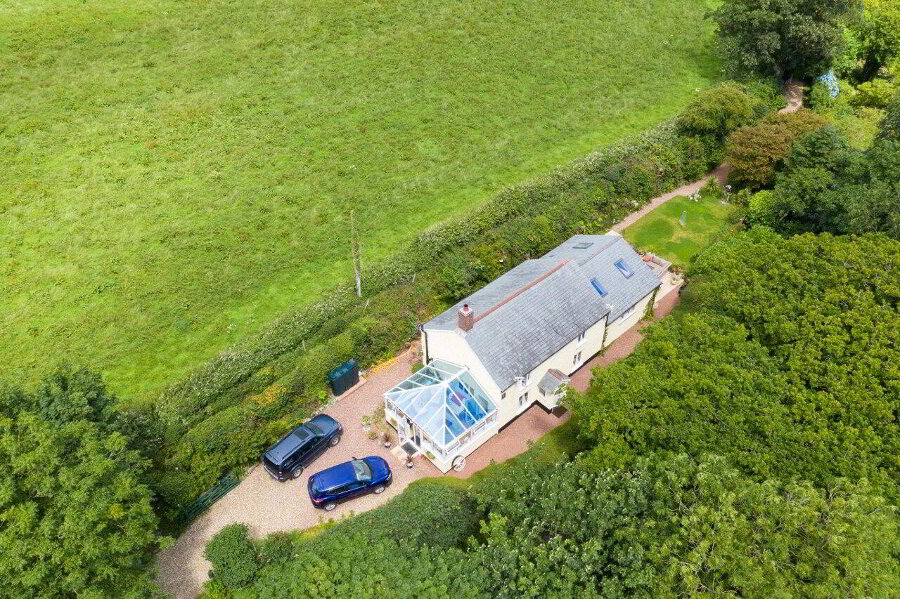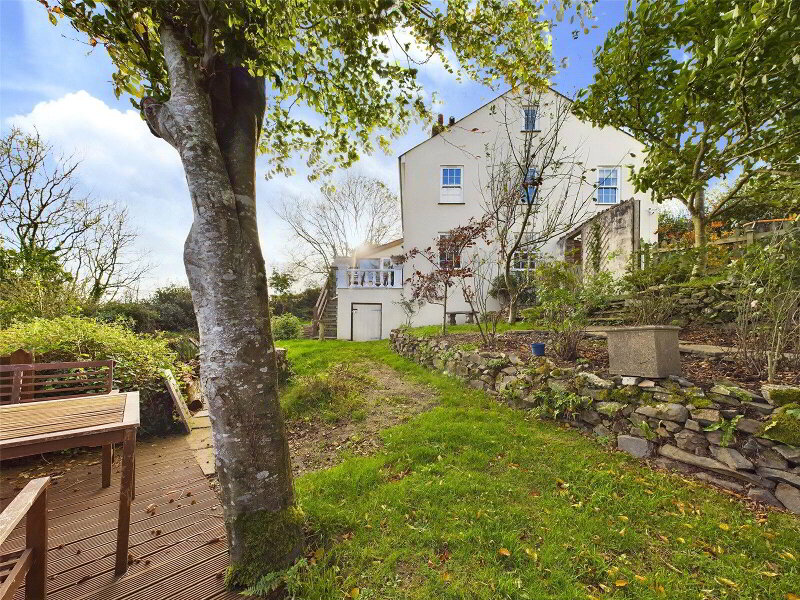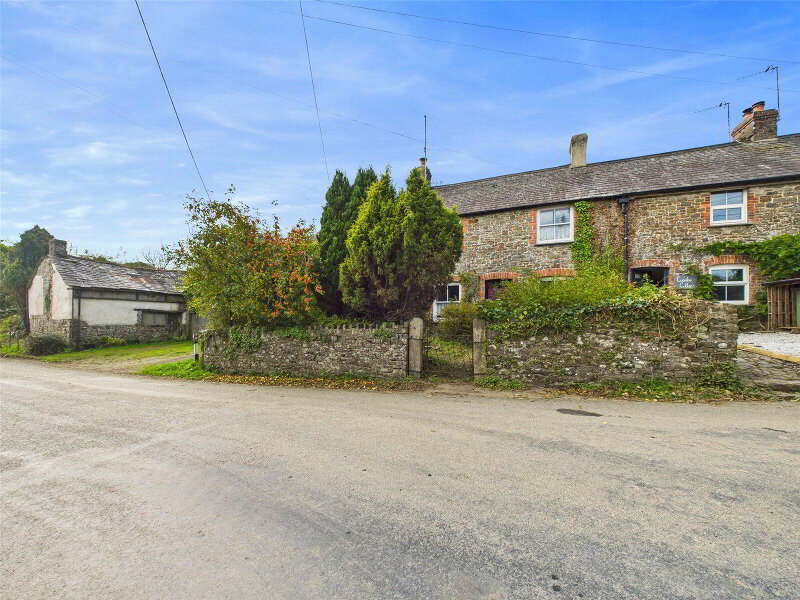This site uses cookies to store information on your computer
Read more
Get directions to
, Bradworthy, Holsworthy EX22 7TN
What's your home worth?
We offer a FREE property valuation service so you can find out how much your home is worth instantly.
- •DETACHED COUNTRY RESIDENCE
- •3 /4 BEDROOMS
- •2 SHOWER ROOMS
- •2/3 RECEPTION ROOMS
- •GATED OFF ROAD PARKING AREA
- •RANGE OF OUTBUILDINGS
- •1.88 ACRES OF LANDSCAPED GARDEN AND WOODLAND
- •RIVER FRONTAGE
- •EDGE OF VILLAGE LOCATION
- •WALKING DISTANCE TO AMENITIES
Additional Information
Occupying a quiet and picturesque position with very few nearby neighbours, on the edge of the highly sought after self contained Village of Bradworthy which supports a comprehensive range of local amenities, including a highly desirable Primary School and popular Village Pub. This stunning 3 /4 bedroom, 2 reception room detached country residence nestles in stunning grounds of approximately 1.88 acres, comprising formal landscaped gardens, ponds and mature woodland with beautiful river frontage. The property is superbly presented throughout, offering spacious and versatile accommodation with ample off road parking and a range of outbuildings including a garage. An internal viewing is recommended to fully appreciate the standard of accommodation and gardens that the property has to offer. EPC D.
- Entrance Porch
- Kitchen
- 4.06m x 3.5m (13'4" x 11'6")
A well presented fitted kitchen comprises a range of base and wall mounted units with granite work surfaces over incorporating an inset double ‘Belfast’ style sink with mixer taps over. Built in double oven with countertop 4 ring ceramic hob with extractor system over. Space for American style fridge/ freezer. Window to front elevation. - Breakfast Room
- 4.1m x 4m (13'5" x 13'1")
A comfortable and spacious room suiting a variety of uses as desired. Stairs to first floor. - Dining Room
- 4.04m x 3.3m (13'3" x 10'10")
A pleasant triple aspect room enjoying views over the gardens. Ample space for a dining room table and chairs. - Living Room
- 8.2m x 4.57m (26'11" x 15'0")
A most impressive light and airy living space with windows to rear and side elevations. A slate feature fireplace with a timber mantle piece housing a wood burning stove. - Utility Room
- 3.05m x 2.72m (10'0" x 8'11")
A spacious utility room with fitted base and wall mounted units with work surfaces over incorporating a stainless steel sink drainer unit. Plumbing and recess for washing machine. Space for tumble dryer and additional freezer. Door to rear elevation. - Shower Room
- 1.55m x 1.35m (5'1" x 4'5")
A ground floor shower room with an enclosed shower cubicle and fitted power shower, close coupled WC and wash hand basin. Window to side elevation. - Inner Hallway
- 2.8m x 1.52m (9'2" x 5'0")
- Study/ Bedroom 4
- 2.2m x 2.2m (7'3" x 7'3")
Suitable as a study or a ground floor bedroom. Window to front elevation. - Bedroom 1
- 4.22m x 3.86m (13'10" x 12'8")
A generous size master bedroom with windows to front and side elevation, both enjoying lovely countryside views. - Bedroom 2
- 3.25m x 2.92m (10'8" x 9'7")
A spacious double bedroom, currently used as a twin room with window to front elevation. Built in wardrobe cupboard over the stairs. - Bedroom 3
- 3.18m x 3.12m (10'5" x 10'3")
A double bedroom with window to side elevation affording a lovely view over the gardens. - Bathroom
- 2.67m x 1.42m (8'9" x 4'8")
A superbly presented fitted suite comprises a built in walk in double shower, close coupled WC and pedestal wash hand basin. Window to side elevation. - Outside
- The property is approached via twin 5 bar wooden gates leading to a brick paved entrance driveway providing ample off-road parking and access to the garage and car port, which has great potential to be developed into a three car garage/ workshop subject to gaining the necessary planning consents. Attractive frontage with curved stone wall and a level lawn area, with a traditional Devon Bank providing privacy from the Road. The gardens total approximately 1.88 acres comprising fantastic landscaped gardens with beautiful mature planting and gently sloping lawns. At the bottom are two stream fed wildlife ponds and a picturesque woodland area with meandering pathways enjoying River Frontage onto a tributary of the River Waldon. Adjoining the rear of the home is a raised terrace providing the perfect spot for alfresco dining whilst enjoying a stunning vista over the gardens and surrounding countryside. The outside of the property is thought to appeal to keen gardeners and those who enjoy wildlife.
- Services
- Mains water and electricity. Private drainage and oil-fired central heating.
Contact Us
Request a viewing for ' Bradworthy, Holsworthy, EX22 7TN '
If you are interested in this property, you can fill in your details using our enquiry form and a member of our team will get back to you.










