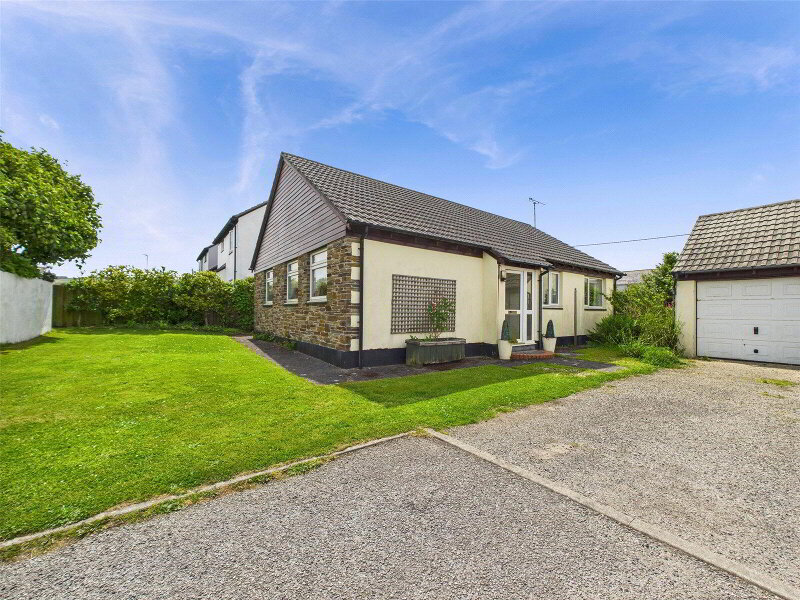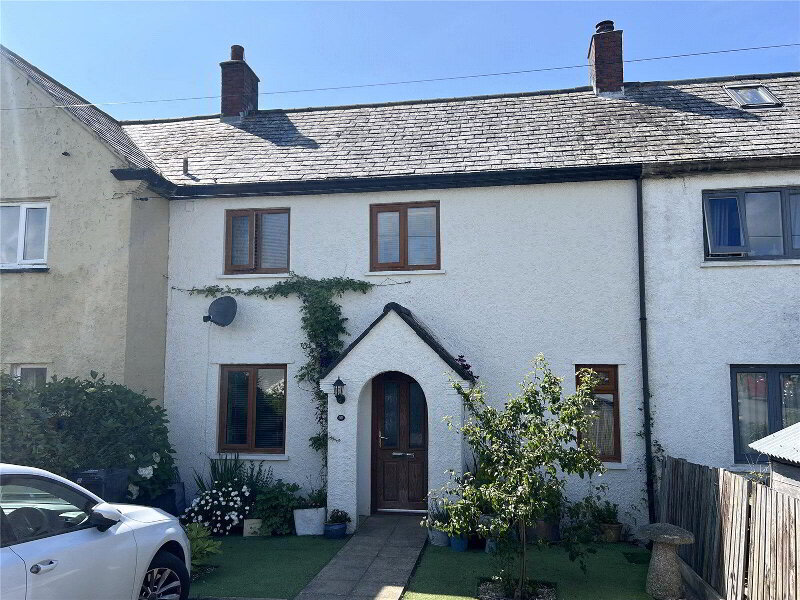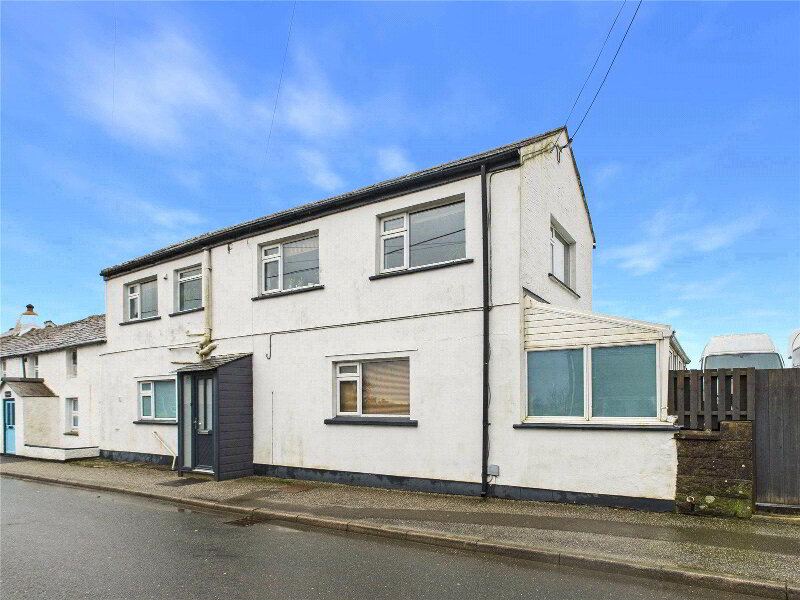This site uses cookies to store information on your computer
Read more
What's your home worth?
We offer a FREE property valuation service so you can find out how much your home is worth instantly.
- •MID TERRACE COTTAGE
- •ELEVATED POSITION
- •2 BEDROOMS
- •CHARACTER FEATURES
- •SEA AND COASTAL VIEWS
- •OFF ROAD PARKING
- •REAR GARDEN WITH USEFUL OUTBUILDING
- •WELL SUITED FOR FIRST TIME BUYERS OR INVESTMENT
Additional Information
An opportunity to acquire this attractive 2 bedroom mid terrace former Coastguard Cottage occupying an elevated position within this popular fisherman's village. The residence offers a wealth of character and charm throughout and enjoying superb views over the valley, sea and coastline. The property briefly comprises a kitchen/breakfast room, living room, shower room, 2 bedrooms and a rear garden. The property boasts ample off-road parking with a useful workshop and store. The property would make an ideal second property/investment whilst equally suiting as a permanent home. Available with no onward chain. EPC rating E. Council Tax Band A.
- Kitchen / Breakfast Room
- 3.9m x 2.9m (12'10" x 9'6")
A superb fitted kitchen comprising a matching range of base and wall mounted units with slate work surfaces over incorporating belfast sink with mixer tap and cut drainer grooves, recess for cooker and space for tall fridge freezer. UPVC double glazed window with slate windowsill to the front elevation. Exposed feature brick wall, wall mounted Worcester gas fired combination boiler and door to under stairs cupboard. Door to:- - Living Room
- 3.9m x 3.45m (12'10" x 11'4")
Feature fireplace housing fitted log burner with slate hearth. UPVC double glazed window with slate windowsill to the rear elevation overlooking the rear garden area. Wooden door to staircase. Door to: - Rear Porch
- 2.08m x 0.84m (6'10" x 2'9")
UPVC obscure double glazed door to the rear garden with tiled flooring. Door to:- - Shower Room
- 2.5m x 2.03m (8'2" x 6'8")
Large shower enclosure with soak head and separate hand attachment, brick-shaped ceramic tiles, pedestal wash hand basin, WC and heated towel rail. UPVC double glazed window to the side elevation with slate windowsill. - First Floor
- Loft hatch access and exposed wooden floor boards. Doors serve the following rooms:-
- Bedroom 1
- 3.96m x 2.92m (13'0" x 9'7")
A double bedroom with a UPVC double glazed window with slate windowsill to the front elevation enjoying stunning sea and countryside views down towards Tintagel, picture rail, exposed wooden floor boards and doors to built-in cupboard. - Bedroom Two
- 3.9m x 3.48m (12'10" x 11'5")
A spacious double bedroom with a UPVC double glazed window with slate windowsill to the rear elevation enjoying roof top countryside views, feature fireplace and doors to built-in cupboard. - Outside
- Large gravel off-road parking to the front of the cottages belonging to this property. Number 3 is approached via a wooden pedestrian gate with paved path leading to the front door, mature hedge and fence boundaries to either side and a wood store and shed housing the LPG gas bottles. To the rear there is a patio seating area and a pathway allowing the other cottages right of access to the neighbouring gardens.
- Shed/Utility Room
- 1.4m x 1.83m (4'7" x 6'0")
Light and power connected with space and plumbing for washing machine. - Workshop
- 4.75m x 3.07m (15'7" x 10'1")
Formally the old Bath House for the coastguard cottages with light and power connected, a vaulted ceiling, two windows to the front and one window to the rear elevation. The building offers plenty of potential for any buyer and also leads into the former store (8'8 x 5'2) which could potentially suit as a shower room. - Agents Note
- Number 2 Willapark View has off road parking for two vehicles in the car park area.
- Services
- Mains water, electric, drainage and LPG gas fired central heating.
- EPC
- Rating E
- Council Tax
- Band A
Brochure (PDF 2.8MB)
Contact Us
Request a viewing for ' Boscastle, PL35 0DR '
If you are interested in this property, you can fill in your details using our enquiry form and a member of our team will get back to you.










