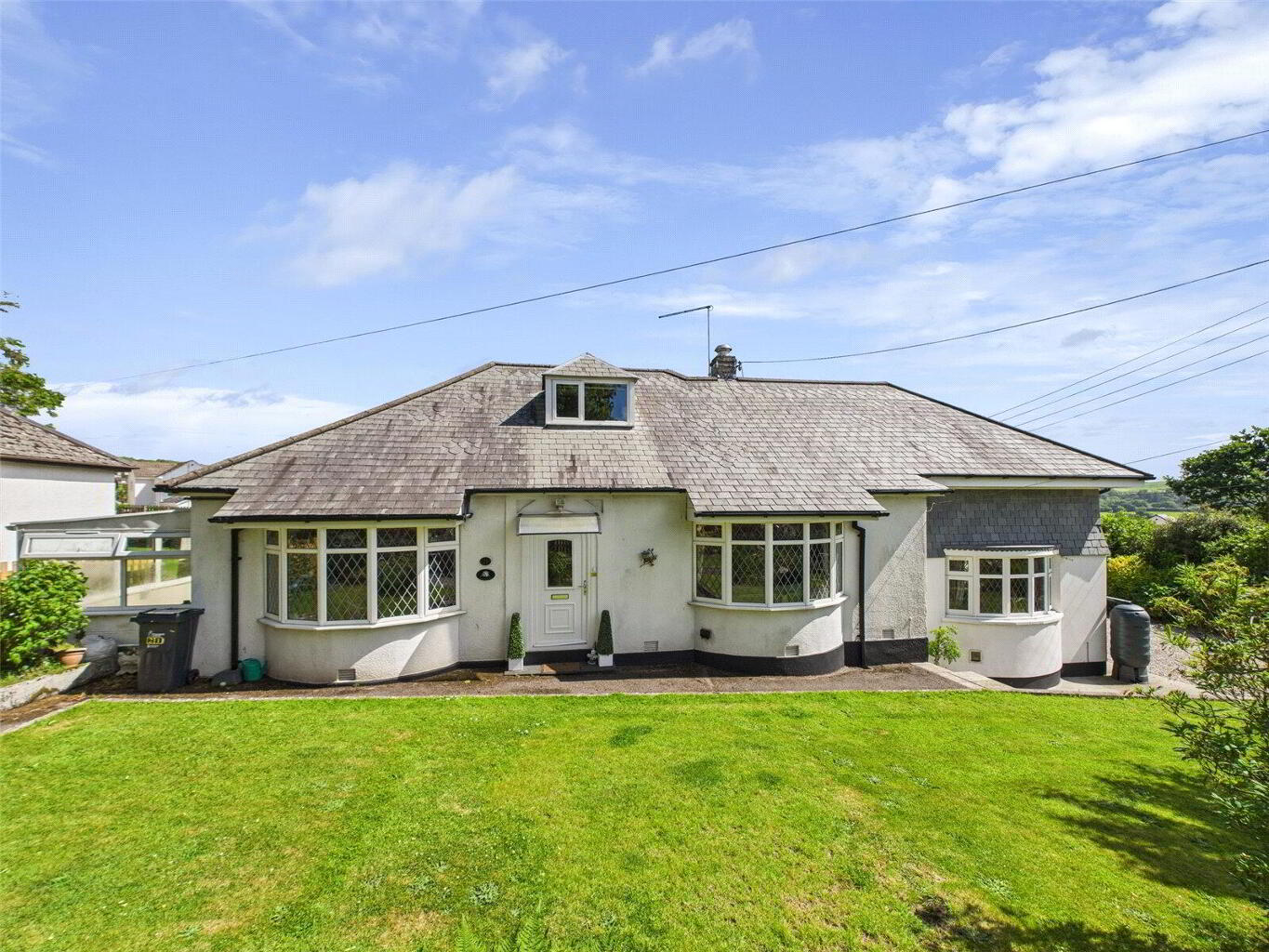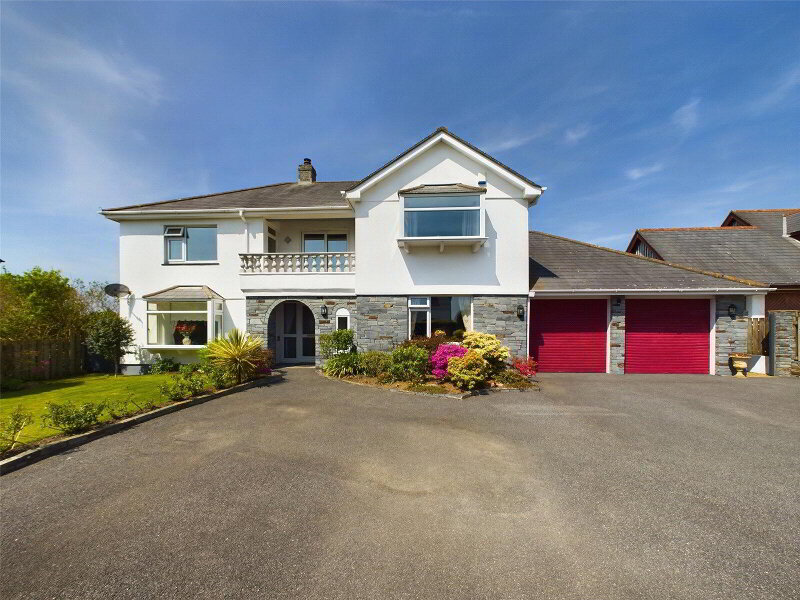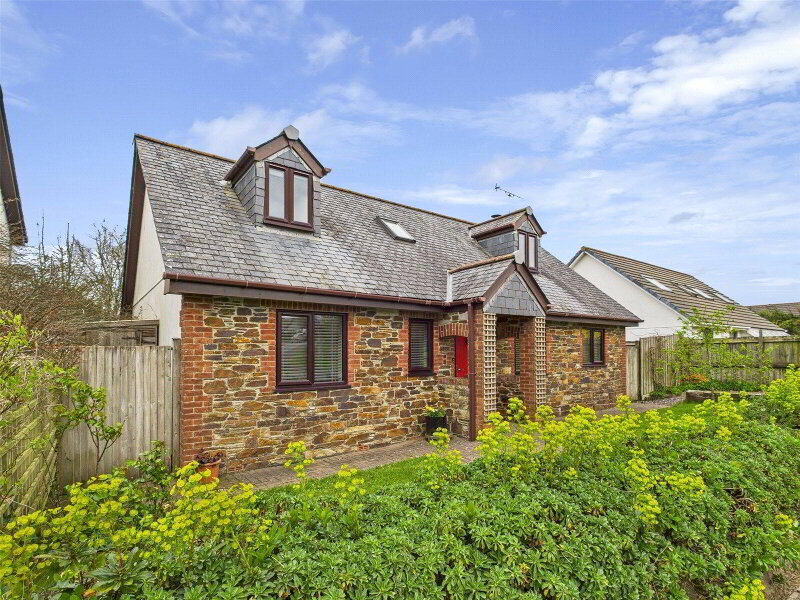This site uses cookies to store information on your computer
Read more
What's your home worth?
We offer a FREE property valuation service so you can find out how much your home is worth instantly.
- •Impressive 4 Bedroom Family Home
- •1950's Dormer Bungalow & 2 Bedroom Modern Annex Extension
- •Large Wrap Around Garden
- •Private Parking & Single Garage
- •Open Plan Living
- •Potential Income to be made
- •Council Banding for 21 - C
- •Council Banding for 21a - A
- •EPC - TBC
Additional Information
Situated on a generous plot in a desirable residential area, 21 & 21a Westheath Road offers a rare opportunity to acquire a truly versatile four-bedroom property, thoughtfully arranged across a traditional 1950s dormer bungalow and a large, modern annex extension completed in 2010.
This is an exciting opportunity for buyers looking for flexibility, whether for extended family, rental income, or simply to enjoy a spacious home with room to grow. While the dormer bungalow would benefit from some modernisation, it presents the perfect chance to personalise and add value.
With its combination of space, charm, and modern living, 21 & 21a Westheath Road is a property that truly has something for everyone.
Perfectly suited for multi-generational living, dual occupancy, or those seeking a potential rental income, this home combines spacious living, character features, and contemporary design in one flexible layout.
Upon entry, you are welcomed directly into the modern annex, where a small porch opens into a stunning open-plan kitchen, dining, and living area. This bright and expansive space forms the heart of the home, ideal for both everyday living and entertaining. The kitchen is well-designed with ample worktop space, generous storage, a central island, and modern integrated appliances. The adjoining dining and lounge area is spacious and versatile, offering numerous layout options for a relaxed and social atmosphere.
Upstairs in the annex, there are two well-proportioned double bedrooms. The main bedroom benefits from built-in wardrobes and dual-aspect Velux windows, flooding the space with natural light. A large, stylish family bathroom serves both rooms and includes a Jacuzzi-style bath, a separate walk-in shower, W.C., and washbasin—an indulgent and well-appointed space perfect for unwinding.
Access to the original bungalow is through a discreet internal sliding door, seamlessly connecting the two living areas. The bungalow retains much of its original charm, beginning with a cosy living room featuring a characterful bay window and a central fireplace. A hallway leads to the original front entrance of the property, a ground-floor bathroom, and a spacious double bedroom overlooking the private rear patio—a peaceful and light-filled retreat.
Further along the hallway is a generous dining room with another bay-style window, which opens into the well-sized kitchen via a large archway, giving a semi open-plan feel. The kitchen itself offers plentiful storage and worktop space and is adjoined by a bright conservatory, providing access to the rear patio—ideal for summer dining or a quiet morning coffee.
Upstairs in the bungalow, a further double bedroom with private ensuite, built-in wardrobes, and extensive eaves storage completes the accommodation. The storage space wraps around the entire upper floor, offering practical solutions for household needs.
Externally, the property is equally impressive. A large mature garden wraps around the home, complemented by a private rear patio and a single garage. There is ample off-road parking available for both the bungalow and the annex, and the property benefits from solar panels, enhancing its energy efficiency. A private side access lane, which also offers right of way to the neighbouring property, leads directly to the garage.
Brochure (PDF 1MB)
Contact Us
Request a viewing for ' Bodmin, PL31 1QH '
If you are interested in this property, you can fill in your details using our enquiry form and a member of our team will get back to you.










