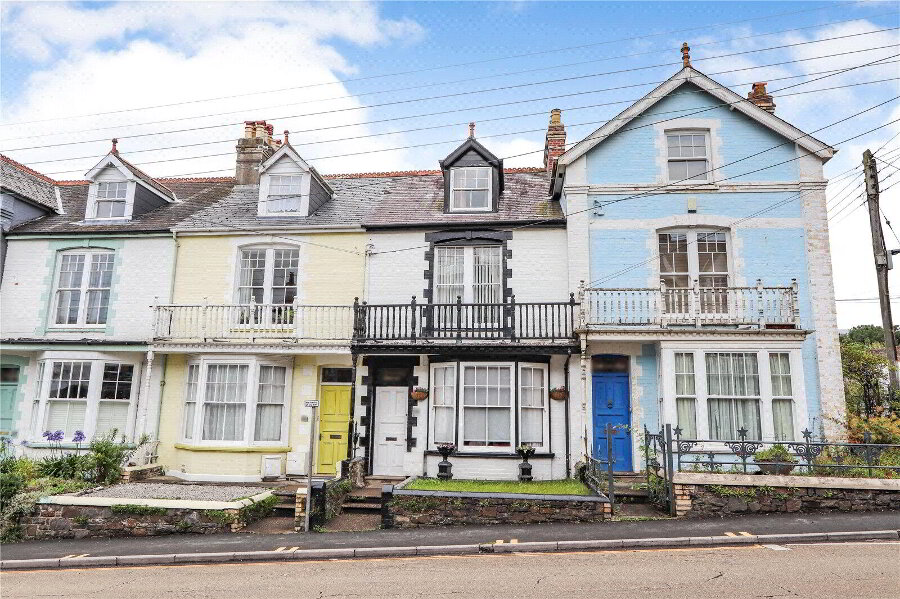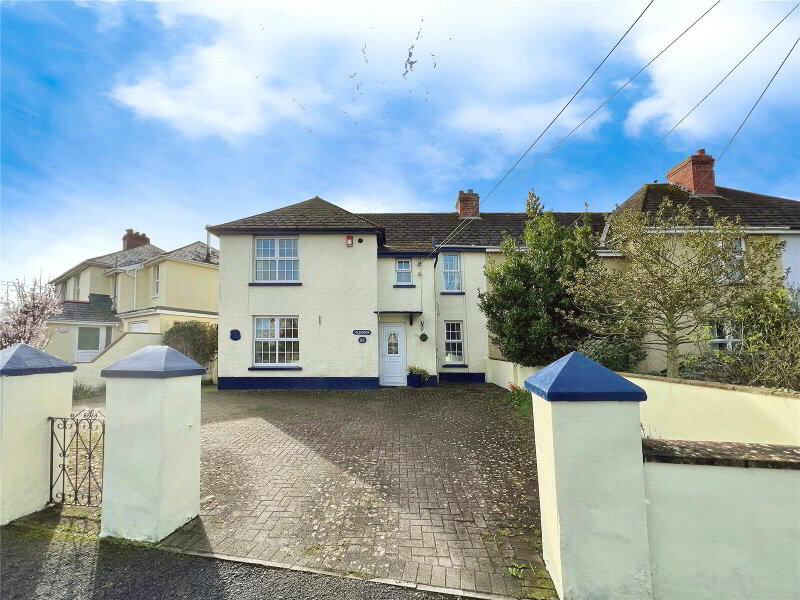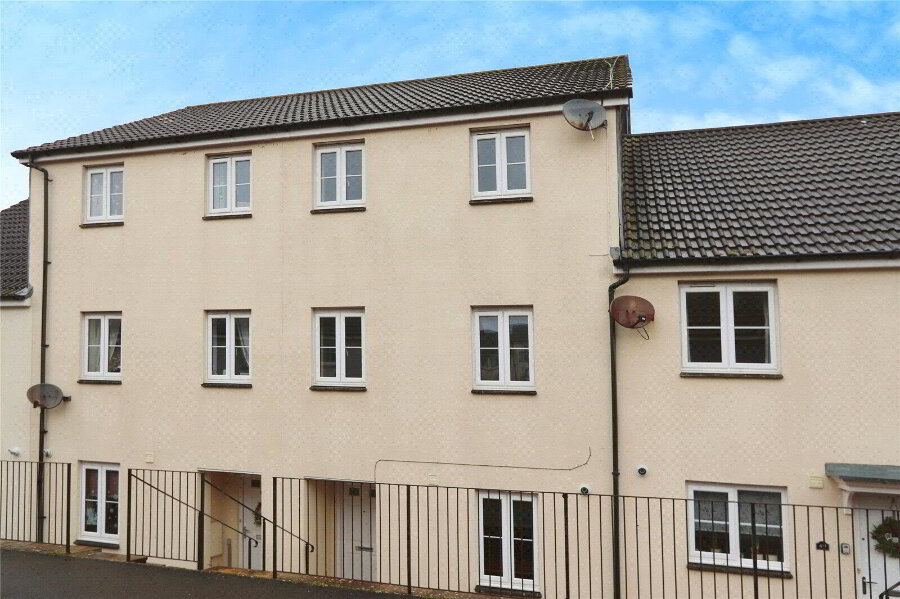This site uses cookies to store information on your computer
Read more
What's your home worth?
We offer a FREE property valuation service so you can find out how much your home is worth instantly.
Key Features
- •A GRAND & ELEGANT DUPLEX-STYLE FIRST FLOOR APARTMENT WITH FEATURE MEZZANINE
- •4 Bedrooms
- •Truly impressive open-plan Lounge / Diner & Kitchen
- •Bathroom & Shower Room
- •Meticulously converted from a grammar school in 2017
- •Original elements, such as sash windows, high ceilings, parquet flooring & painted brickwork
- •Communal gardens & 2 designated parking spaces
FREE Instant Online Valuation in just 60 SECONDS
Click Here
Property Description
Additional Information
This truly is a grand and elegant apartment that will surely impress with its wide-open living space and versatile accommodation. Converted from part of the impressive former Bideford Grammar School in 2017, this venerable establishment has been reborn as an exquisite residence, featuring 24 unique and contemporary apartments.
Meticulously converted with expertise and empathy, the building retains its historical allure, showcasing original elements like sash windows, high ceilings, parquet flooring and painted brickwork
This spacious duplex-style 4 Bedroom First Floor apartment features a truly impressive open-plan Lounge / Diner and Kitchen. There is a mezzanine Bedroom that overlooks the living space, 3 further good size Bedrooms as well as an attractive and spacious Bathroom and a Shower Room.
The Old School enjoys the exclusive privilege of communal gardens reserved for residents. Further enhancing the appeal, this apartment comes with 2 designated parking spaces and additional visitor parking is available.
Entrance Hall Solid door to Communal Entrance Hall which accessed from outside via an intercom operated front entrance door. Carpeted stairs rising to First Floor with understairs storage cupboard housing gas fired combination boiler. Wood flooring.
Bedroom 4 7'9" x 12'3" (2.36m x 3.73m). 2 secondary glazed windows. Fitted carpet, electric radiator, down lights.
Bathroom A spacious 4-piece Bathroom suite comprising large bath, shower enclosure, wall-hung wash hand basin and hidden cistern WC. Heated towel rail, down lights.
Open-plan living space 25'8" (7.82m) maximum x 25'7" (7.8m) maximum. A truly exceptional living space with 3 large secondary glazed sash windows and a further secondary glazed window to property side. Ample space for large dining table and various lounging configurations. Wood burning stove. Useful shelved recess to side of chimneybreast. Wood flooring throughout, radiator. Opening through to Kitchen.
Kitchen Large Breakfast Bar with wood block work surfaces. Equipped with a range of eye and base level cabinets with matching drawers. Built-in 4-ring hob and oven. Integrated dishwasher and washing machine.
First Floor Landing Door to storage cupboards. Fitted carpet.
Shower Room Large shower enclosure, cabinet mounted wash hand basin and hidden cistern WC. Heated towel rail.
Bedroom 3 7'11" x 12'4" (2.41m x 3.76m). 2 secondary glazed sash windows. Fitted carpet, radiator.
Bedroom 1 12'7" x 12'4" (3.84m x 3.76m). Sash window. Down light, fitted carpet, radiator.
Bedroom 2 12'6" x 9'6" (3.8m x 2.9m). A lovely, light and airy mezzanine Bedroom that overlooks the living space via a glass balcony. Fitted carpet, radiator, down lights.
Useful Information LEASEHOLD
The balance of a 999 year Lease remains which was granted in 2017
Annual Ground Rent - Approximately £200.00
Monthly Service Charge - Approximately £100.00 to include maintenance of the building, building insurance and upkeep of communal areas
Pets are allowed by permission
The property benefits from gas central heating with supplement electric radiators in most rooms
Directions
From Bideford Quay proceed up the main High Street turning left at the very top. Take the first right hand turning onto Abbotsham Road. Proceed along Abbotsham Road passing the Hospital on your right hand side. Take the left hand turning at the traffic lights onto Dymond Road. Continue up this road to where you will see The Old School and entrance gate a short distance along on your left hand side.
Meticulously converted with expertise and empathy, the building retains its historical allure, showcasing original elements like sash windows, high ceilings, parquet flooring and painted brickwork
This spacious duplex-style 4 Bedroom First Floor apartment features a truly impressive open-plan Lounge / Diner and Kitchen. There is a mezzanine Bedroom that overlooks the living space, 3 further good size Bedrooms as well as an attractive and spacious Bathroom and a Shower Room.
The Old School enjoys the exclusive privilege of communal gardens reserved for residents. Further enhancing the appeal, this apartment comes with 2 designated parking spaces and additional visitor parking is available.
Entrance Hall Solid door to Communal Entrance Hall which accessed from outside via an intercom operated front entrance door. Carpeted stairs rising to First Floor with understairs storage cupboard housing gas fired combination boiler. Wood flooring.
Bedroom 4 7'9" x 12'3" (2.36m x 3.73m). 2 secondary glazed windows. Fitted carpet, electric radiator, down lights.
Bathroom A spacious 4-piece Bathroom suite comprising large bath, shower enclosure, wall-hung wash hand basin and hidden cistern WC. Heated towel rail, down lights.
Open-plan living space 25'8" (7.82m) maximum x 25'7" (7.8m) maximum. A truly exceptional living space with 3 large secondary glazed sash windows and a further secondary glazed window to property side. Ample space for large dining table and various lounging configurations. Wood burning stove. Useful shelved recess to side of chimneybreast. Wood flooring throughout, radiator. Opening through to Kitchen.
Kitchen Large Breakfast Bar with wood block work surfaces. Equipped with a range of eye and base level cabinets with matching drawers. Built-in 4-ring hob and oven. Integrated dishwasher and washing machine.
First Floor Landing Door to storage cupboards. Fitted carpet.
Shower Room Large shower enclosure, cabinet mounted wash hand basin and hidden cistern WC. Heated towel rail.
Bedroom 3 7'11" x 12'4" (2.41m x 3.76m). 2 secondary glazed sash windows. Fitted carpet, radiator.
Bedroom 1 12'7" x 12'4" (3.84m x 3.76m). Sash window. Down light, fitted carpet, radiator.
Bedroom 2 12'6" x 9'6" (3.8m x 2.9m). A lovely, light and airy mezzanine Bedroom that overlooks the living space via a glass balcony. Fitted carpet, radiator, down lights.
Useful Information LEASEHOLD
The balance of a 999 year Lease remains which was granted in 2017
Annual Ground Rent - Approximately £200.00
Monthly Service Charge - Approximately £100.00 to include maintenance of the building, building insurance and upkeep of communal areas
Pets are allowed by permission
The property benefits from gas central heating with supplement electric radiators in most rooms
Directions
From Bideford Quay proceed up the main High Street turning left at the very top. Take the first right hand turning onto Abbotsham Road. Proceed along Abbotsham Road passing the Hospital on your right hand side. Take the left hand turning at the traffic lights onto Dymond Road. Continue up this road to where you will see The Old School and entrance gate a short distance along on your left hand side.
FREE Instant Online Valuation in just 60 SECONDS
Click Here
Contact Us
Request a viewing for ' Bideford, EX39 3FU '
If you are interested in this property, you can fill in your details using our enquiry form and a member of our team will get back to you.










