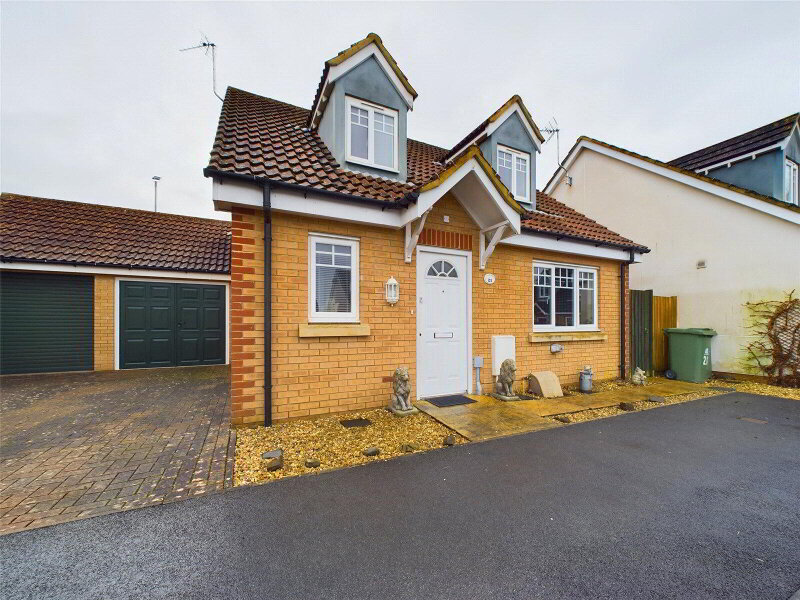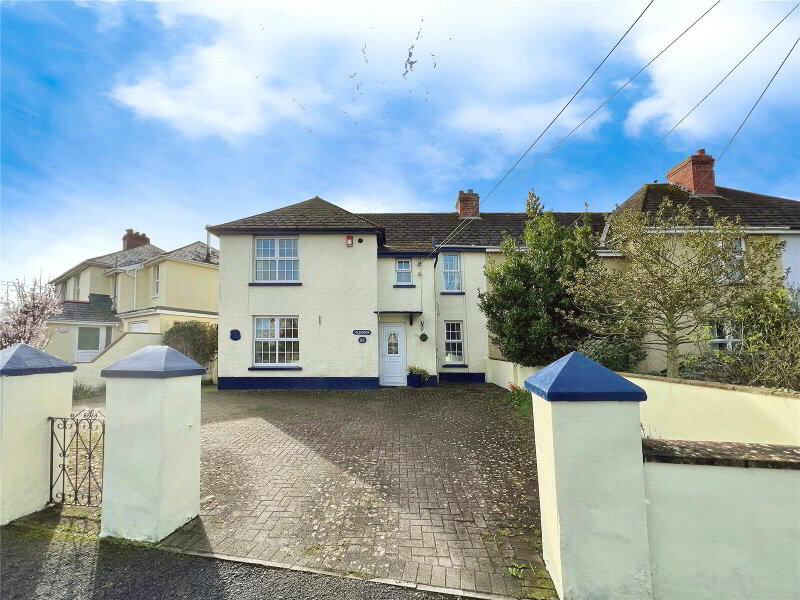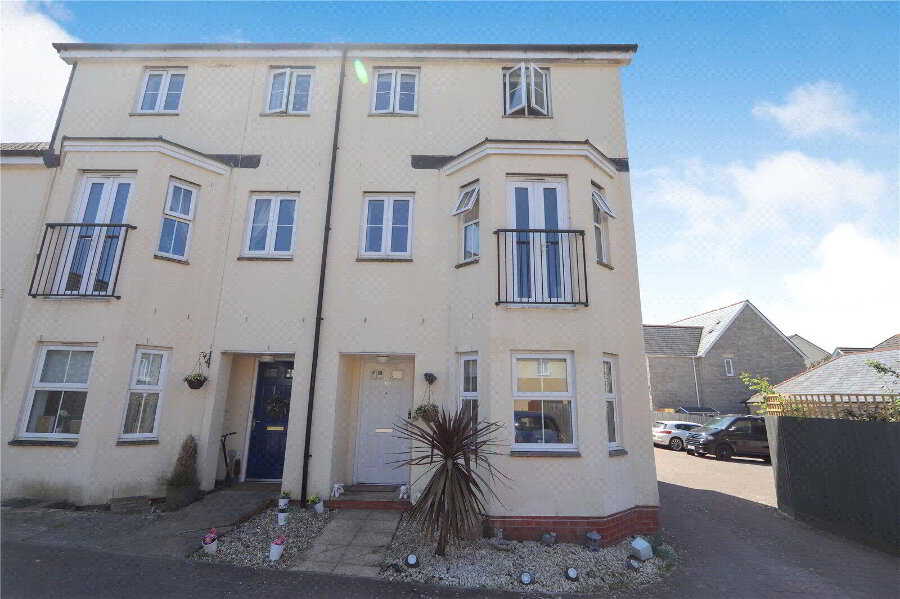This site uses cookies to store information on your computer
Read more
What's your home worth?
We offer a FREE property valuation service so you can find out how much your home is worth instantly.
Key Features
- •A DETACHED BUNGALOW WITH AMPLE PARKING & A GARAGE / WORKSHOP
- •3 Bedrooms (1 En-suite)
- •Lounge enjoying views of the front garden
- •Dual aspect Kitchen enjoying countryside views
- •Family Shower Room
- •Lengthy driveway parking for multiple vehicles
- •Generous Garage / Workshop
- •South-facing rear garden complementing the large front garden
- •Conveniently situated in a well-established neighbourhood on the east side of Bideford
- •Offering easy access to local amenities
FREE Instant Online Valuation in just 60 SECONDS
Click Here
Property Description
Additional Information
Introducing this brick-built 3 Bedroom detached bungalow boasting a lengthy driveway capable of accommodating multiple vehicles, leading to a generous Garage / Workshop. Positioned to capture the warmth of the sun, the south-facing rear garden complements the large front garden, presenting an opportunity for additional parking, subject to any necessary consents, if desired.
Upon entry, a spacious Hallway guides you towards the Lounge which offers delightful views of the front garden and glimpses of the picturesque countryside. The dual aspect Kitchen also treats you to scenic countryside vistas. Retreat to the Master Bedroom nestled at the rear, providing a tranquil outlook onto the rear garden, accompanied by an En-suite Shower Room. 2 additional Bedrooms and a main Shower Room complete the accommodation.
Noteworthy is the property's standout feature - its ample parking and large Garage, ideal for storage or creative projects.
Conveniently situated in a well-established neighbourhood on the east side of Bideford, this home offers easy access to local amenities, promising a comfortable and convenient lifestyle.
Reception Hall UPVC double glazed entrance door and matching sidelight. Hatch access to insulated loft space. 2 radiators. UPVC double glazed door to the rear garden.
Lounge 10'8" x 15'8" (3.25m x 4.78m). Large double glazed window enjoying views of the front garden and glimpses of the surrounding countryside. Radiator, TV point.
Kitchen 15'7" x 8'10" (4.75m x 2.7m). A double aspect room enjoying countryside views. Fitted with a range of units comprising 1.5 bowl sink unit, worktop surfaces with storage cupboards, drawers and appliance space below, matching wall storage cabinets over, matching splashback and Breakfast Bar. Built-in 4-ring electric hob and built-in electric double oven. Plumbing for washing machine. Wall mounted gas fired central heating and domestic hot water boiler.
Bedroom 1 11'10" x 10'7" (3.6m x 3.23m). A double Bedroom with garden views. Radiator.
En-suite Shower Room 7'6" x 3'6" (2.29m x 1.07m). White suite comprising shower enclosure, wash hand basin and WC. Heated towel rail, electric shaver point.
Bedroom 2 13' x 8'10" (3.96m x 2.7m). Double glazed French doors leading onto the rear garden. Radiator.
Bedroom 3 9'10" x 7'7" (3m x 2.3m). Double glazed window. Radiator, TV point.
Shower Room 7'7" x 6'8" (2.3m x 2.03m). White suite comprising double shower enclosure, pedestal wash hand basin with tiled splashbacking and WC. Built-in airing cupboard with radiator. Heated towel rail.
Outside The property is approached by a long private driveway providing ample off-road parking and leading to the Garage / Workshop.
The front garden incorporates a large expanse of lawn and flower and shrub borders and beds. It is considered that this area offers potential to create further parking, subject to obtaining any necessary consents.
To the rear of the property is a delightful, south-facing lawned garden with patio and raised flower and shrub borders and beds.
Garage / Workshop 26'5" x 12' (8.05m x 3.66m). A pair of doors. Power and light connected. Useful pedestrian side door to the rear garden.
Useful Information The property benefits from cavity wall insulation.
Directions
From Bideford Quay proceed over the Old Bideford Bridge. Upon reaching the mini roundabout, continue straight onto Torrington Lane. At the top of the hill, take the second exit at the roundabout onto Gammaton Road. Take the right hand turning onto Hillcrest Road and take the first right hand turning into Tennacott Heights where number 11 will be located after a short distance on your left hand side with a numberplate clearly displayed.
Upon entry, a spacious Hallway guides you towards the Lounge which offers delightful views of the front garden and glimpses of the picturesque countryside. The dual aspect Kitchen also treats you to scenic countryside vistas. Retreat to the Master Bedroom nestled at the rear, providing a tranquil outlook onto the rear garden, accompanied by an En-suite Shower Room. 2 additional Bedrooms and a main Shower Room complete the accommodation.
Noteworthy is the property's standout feature - its ample parking and large Garage, ideal for storage or creative projects.
Conveniently situated in a well-established neighbourhood on the east side of Bideford, this home offers easy access to local amenities, promising a comfortable and convenient lifestyle.
Reception Hall UPVC double glazed entrance door and matching sidelight. Hatch access to insulated loft space. 2 radiators. UPVC double glazed door to the rear garden.
Lounge 10'8" x 15'8" (3.25m x 4.78m). Large double glazed window enjoying views of the front garden and glimpses of the surrounding countryside. Radiator, TV point.
Kitchen 15'7" x 8'10" (4.75m x 2.7m). A double aspect room enjoying countryside views. Fitted with a range of units comprising 1.5 bowl sink unit, worktop surfaces with storage cupboards, drawers and appliance space below, matching wall storage cabinets over, matching splashback and Breakfast Bar. Built-in 4-ring electric hob and built-in electric double oven. Plumbing for washing machine. Wall mounted gas fired central heating and domestic hot water boiler.
Bedroom 1 11'10" x 10'7" (3.6m x 3.23m). A double Bedroom with garden views. Radiator.
En-suite Shower Room 7'6" x 3'6" (2.29m x 1.07m). White suite comprising shower enclosure, wash hand basin and WC. Heated towel rail, electric shaver point.
Bedroom 2 13' x 8'10" (3.96m x 2.7m). Double glazed French doors leading onto the rear garden. Radiator.
Bedroom 3 9'10" x 7'7" (3m x 2.3m). Double glazed window. Radiator, TV point.
Shower Room 7'7" x 6'8" (2.3m x 2.03m). White suite comprising double shower enclosure, pedestal wash hand basin with tiled splashbacking and WC. Built-in airing cupboard with radiator. Heated towel rail.
Outside The property is approached by a long private driveway providing ample off-road parking and leading to the Garage / Workshop.
The front garden incorporates a large expanse of lawn and flower and shrub borders and beds. It is considered that this area offers potential to create further parking, subject to obtaining any necessary consents.
To the rear of the property is a delightful, south-facing lawned garden with patio and raised flower and shrub borders and beds.
Garage / Workshop 26'5" x 12' (8.05m x 3.66m). A pair of doors. Power and light connected. Useful pedestrian side door to the rear garden.
Useful Information The property benefits from cavity wall insulation.
Directions
From Bideford Quay proceed over the Old Bideford Bridge. Upon reaching the mini roundabout, continue straight onto Torrington Lane. At the top of the hill, take the second exit at the roundabout onto Gammaton Road. Take the right hand turning onto Hillcrest Road and take the first right hand turning into Tennacott Heights where number 11 will be located after a short distance on your left hand side with a numberplate clearly displayed.
FREE Instant Online Valuation in just 60 SECONDS
Click Here
Contact Us
Request a viewing for ' Bideford, EX39 4DH '
If you are interested in this property, you can fill in your details using our enquiry form and a member of our team will get back to you.










