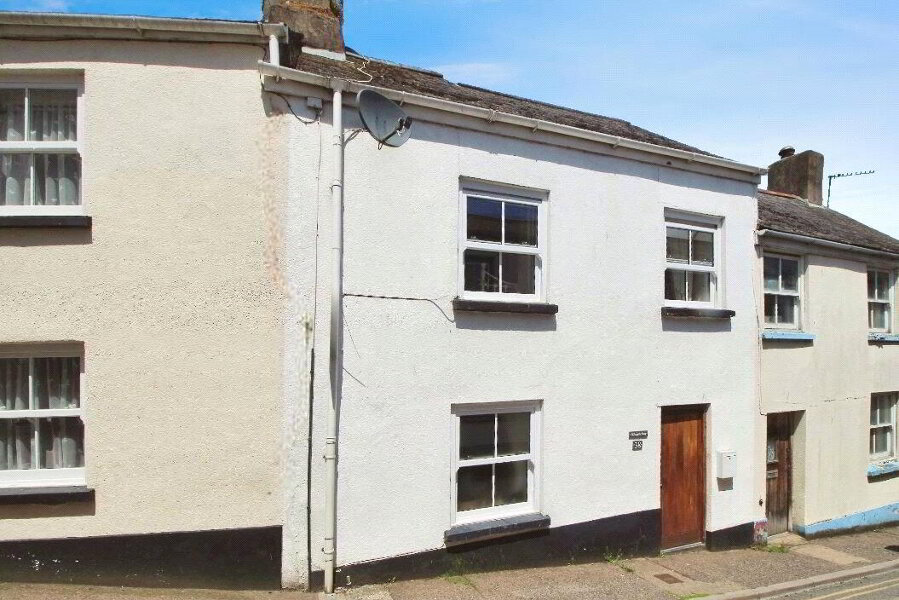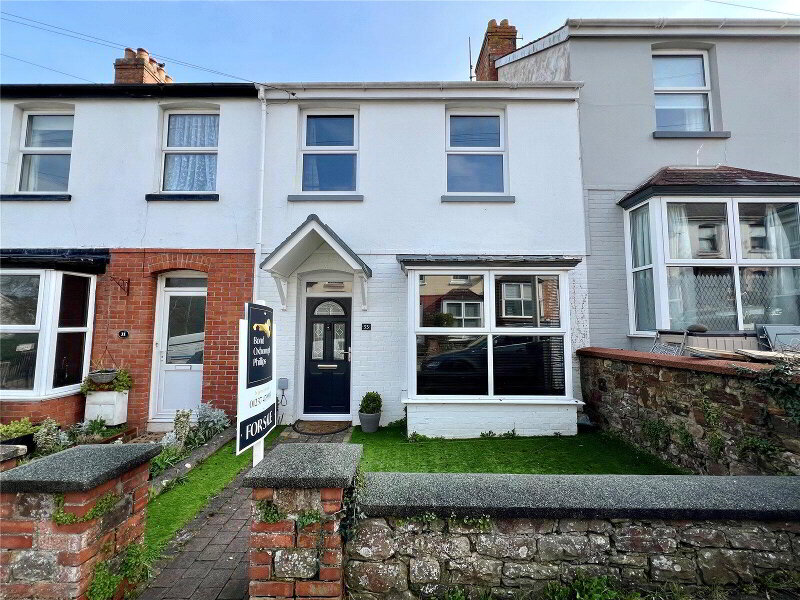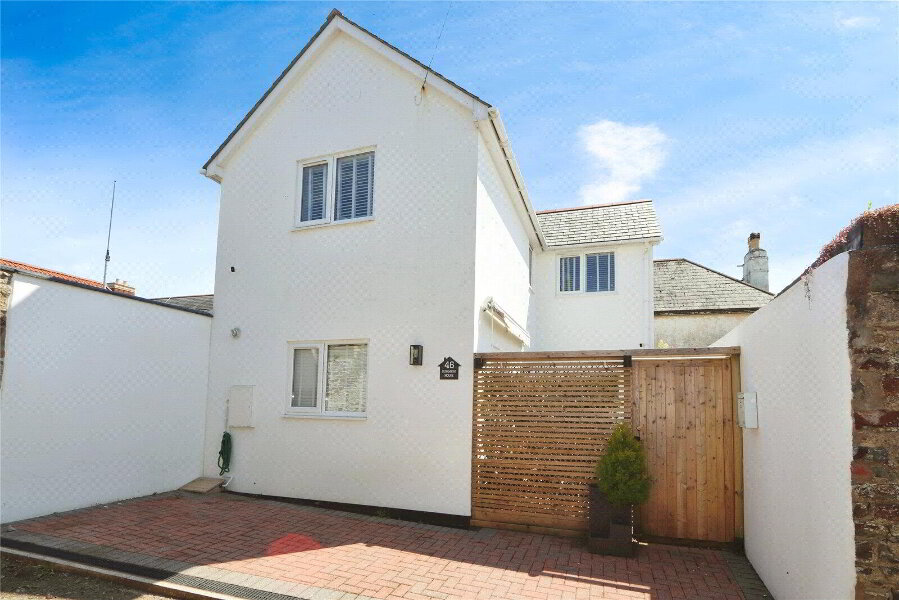This site uses cookies to store information on your computer
Read more
What's your home worth?
We offer a FREE property valuation service so you can find out how much your home is worth instantly.
Key Features
- •A MODERN SEMI-DETACHED HOUSE WITH A GARAGE
- •2-3 Bedrooms
- •Stylish Kitchen & modern Shower Room
- •Spacious Lounge & second Sitting Room (potential third Bedroom)
- •Ground Floor Cloakroom
- •Courtyard style gardens on 2 sides
- •Garage & additional hard standing
- •Conveniently located within walking distance of the town centre
- •This property offers a modern lifestyle within a desirable location
FREE Instant Online Valuation in just 60 SECONDS
Click Here
Property Description
Additional Information
WALK THROUGH TOUR AVAILABLE
This modern 2 double Bedroom semi-detached house with Garage, conveniently located within walking distance of the town centre, was constructed around 8 years ago and offers all the comforts of contemporary living. It features a stylish Kitchen and a modern Shower Room, adding to its appeal.
The Ground Floor is comprised of a spacious Lounge as well as a second Sitting Room that could potentially serve as a third Bedroom, with access leading onto the garden. The Kitchen boasts a comprehensive range of quality units and integrated appliances. Additionally, there is a useful Cloakroom on this level.
Upstairs, you'll find 2 double Bedrooms along with a newly re-fitted Shower Room, ensuring comfort and convenience.
Outside, the property boasts courtyard style gardens on 2 sides, providing outdoor space for relaxation and entertaining. Furthermore, there's a separate GARAGE located nearby, offering convenient parking or additional storage space.
Overall, this property offers a modern lifestyle within a desirable location, making it an attractive choice for either permanent living or equally offering letting potential.
Living Room 13'5" x 14'6" (4.1m x 4.42m). Dogleg staircase rising to First Floor and useful understairs storage cupboard. Radiator, TV point. Opening through to Kitchen.
Kitchen 19'1" x 5'10" (5.82m x 1.78m). Equipped with a comprehensive range of modern fitted units with matching base and wall cupboards, drawer units and ample appliance space. Single drainer sink unit. Built-in electric hob and oven with stainless steel splashback and illuminated extractor canopy. Included in the sale is a fridge / freezer, dishwasher and washer / dryer. Wall mounted gas fired central heating and domestic hot water boiler. Door to rear courtyard garden.
Sitting Room / Bedroom 3 8'5" x 14'5" (2.57m x 4.4m). French doors opening to the side garden. Radiator.
Cloakroom White suite comprising wash hand basin and WC.
First Floor Landing Window.
Bedroom 1 14'7" x 7'11" (4.45m x 2.41m). A range of full-length fitted wardrobes. Separate built-in storage cupboard. Radiator.
Bedroom 2 9'6" x 7'8" (2.9m x 2.34m). Built-in storage cupboard and separate wardrobe. Radiator.
Shower Room 5'6" x 6'2" (1.68m x 1.88m). Recently re-fitted with double shower enclosure, wash hand basin and WC. A range of wall mounted cabinets. Radiator.
Outside A gate provides pedestrian access to the side of the property where there is a courtyard garden with raised flower beds and a paved patio continuing to the rear of the property, again, with raised flower beds and a paved patio.
Situated close by is a Garage and an additional hard standing measuring approximately 11'6 in length.
Garage 17' x 9' (5.18m x 2.74m). Up and over door.
Useful Information The property benefits from solar panels.
Directions
From Bridgeland Street, with our Office on your right hand side, proceed up the road bearing right onto North Road. At the end of the road upon reaching the junction, turn right. Take the left hand turning onto Westcombe Lane. Continue on this road passing the terrace of cottages on your left hand side and after a short distance number 35 Westcombe Lane will be found on your left hand side clearly displaying a numberplate and For Sale notice.
This modern 2 double Bedroom semi-detached house with Garage, conveniently located within walking distance of the town centre, was constructed around 8 years ago and offers all the comforts of contemporary living. It features a stylish Kitchen and a modern Shower Room, adding to its appeal.
The Ground Floor is comprised of a spacious Lounge as well as a second Sitting Room that could potentially serve as a third Bedroom, with access leading onto the garden. The Kitchen boasts a comprehensive range of quality units and integrated appliances. Additionally, there is a useful Cloakroom on this level.
Upstairs, you'll find 2 double Bedrooms along with a newly re-fitted Shower Room, ensuring comfort and convenience.
Outside, the property boasts courtyard style gardens on 2 sides, providing outdoor space for relaxation and entertaining. Furthermore, there's a separate GARAGE located nearby, offering convenient parking or additional storage space.
Overall, this property offers a modern lifestyle within a desirable location, making it an attractive choice for either permanent living or equally offering letting potential.
Living Room 13'5" x 14'6" (4.1m x 4.42m). Dogleg staircase rising to First Floor and useful understairs storage cupboard. Radiator, TV point. Opening through to Kitchen.
Kitchen 19'1" x 5'10" (5.82m x 1.78m). Equipped with a comprehensive range of modern fitted units with matching base and wall cupboards, drawer units and ample appliance space. Single drainer sink unit. Built-in electric hob and oven with stainless steel splashback and illuminated extractor canopy. Included in the sale is a fridge / freezer, dishwasher and washer / dryer. Wall mounted gas fired central heating and domestic hot water boiler. Door to rear courtyard garden.
Sitting Room / Bedroom 3 8'5" x 14'5" (2.57m x 4.4m). French doors opening to the side garden. Radiator.
Cloakroom White suite comprising wash hand basin and WC.
First Floor Landing Window.
Bedroom 1 14'7" x 7'11" (4.45m x 2.41m). A range of full-length fitted wardrobes. Separate built-in storage cupboard. Radiator.
Bedroom 2 9'6" x 7'8" (2.9m x 2.34m). Built-in storage cupboard and separate wardrobe. Radiator.
Shower Room 5'6" x 6'2" (1.68m x 1.88m). Recently re-fitted with double shower enclosure, wash hand basin and WC. A range of wall mounted cabinets. Radiator.
Outside A gate provides pedestrian access to the side of the property where there is a courtyard garden with raised flower beds and a paved patio continuing to the rear of the property, again, with raised flower beds and a paved patio.
Situated close by is a Garage and an additional hard standing measuring approximately 11'6 in length.
Garage 17' x 9' (5.18m x 2.74m). Up and over door.
Useful Information The property benefits from solar panels.
Directions
From Bridgeland Street, with our Office on your right hand side, proceed up the road bearing right onto North Road. At the end of the road upon reaching the junction, turn right. Take the left hand turning onto Westcombe Lane. Continue on this road passing the terrace of cottages on your left hand side and after a short distance number 35 Westcombe Lane will be found on your left hand side clearly displaying a numberplate and For Sale notice.
FREE Instant Online Valuation in just 60 SECONDS
Click Here
Contact Us
Request a viewing for ' Bideford, EX39 3JQ '
If you are interested in this property, you can fill in your details using our enquiry form and a member of our team will get back to you.










