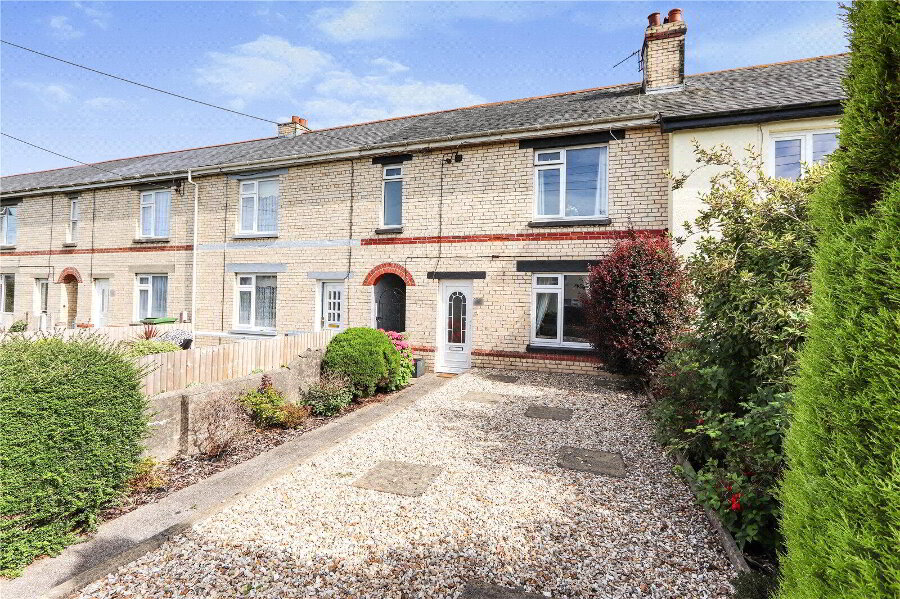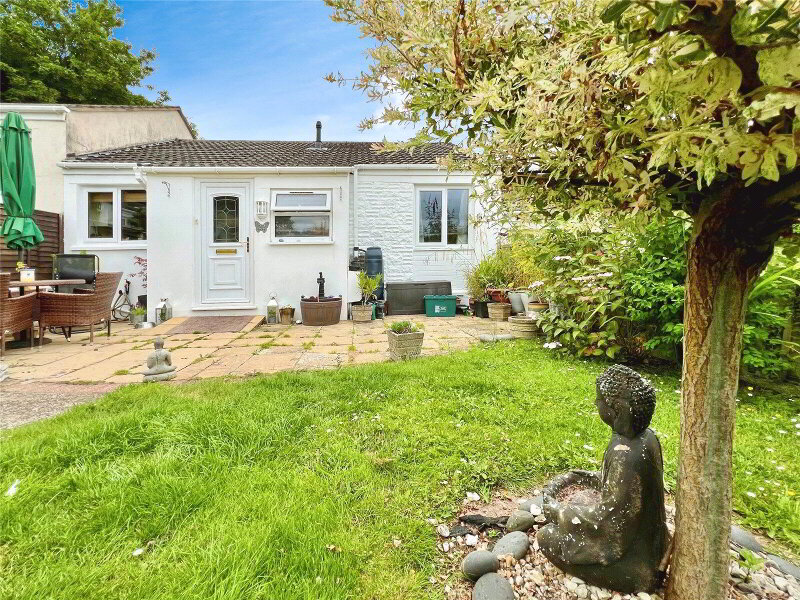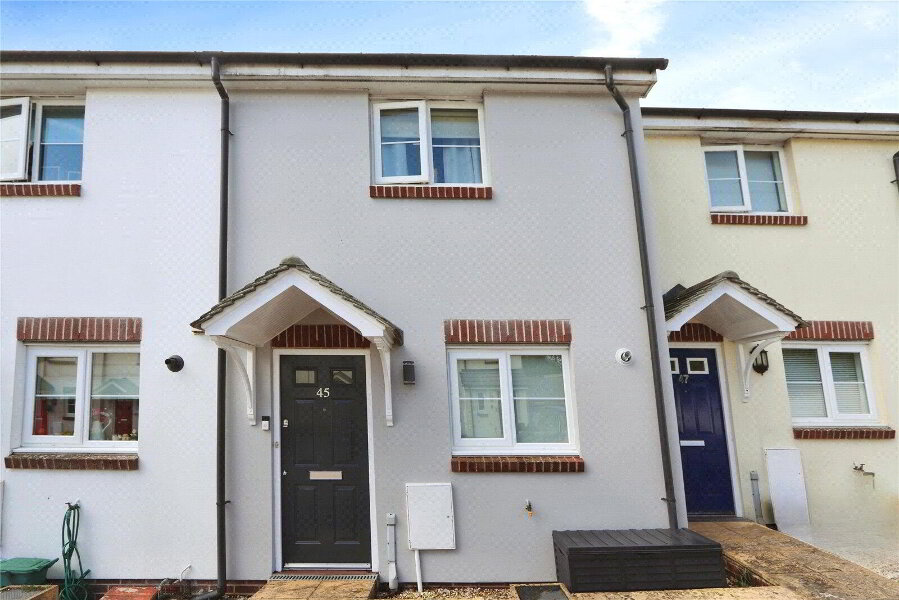This site uses cookies to store information on your computer
Read more
What's your home worth?
We offer a FREE property valuation service so you can find out how much your home is worth instantly.
Key Features
- •A DELIGHTFUL MID-TERRACE BUNGALOW
- •2 Bedrooms
- •Spacious Lounge with picture window
- •Well-equipped Kitchen / Breakfast Room enjoying garden views
- •Modern Bathroom
- •Good size rear garden with a generous lawn, a decking area & sunken patio
- •Garage situated in a nearby block
- •Occupying a peaceful location with easy access to a convenient bus route, primary & secondary schools & a host of everyday amenities
FREE Instant Online Valuation in just 60 SECONDS
Click Here
Property Description
Additional Information
Discover the perfect blend of comfort and convenience with this delightful 2 Bedroom mid-terrace bungalow situated on a tranquil road surrounded by similar properties. Nestled in a peaceful location, this property enjoys proximity to a convenient bus route, primary and secondary schools and a host of everyday amenities.
Step into modern living with the entire property adorned with UPVC double glazing, ensuring energy efficiency and a sense of tranquillity throughout. The majority of rooms feature economical modern electric radiators, providing both comfort and cost-effectiveness.
The spacious Lounge welcomes you with a picture window that frames a pleasant outlook, creating a bright and inviting atmosphere. The well-equipped Kitchen / Breakfast Room offers garden views, providing the perfect setting for morning routines or leisurely meals. The accommodation includes 2 good size Bedrooms, providing ample space for relaxation and personalisation. The Bathroom boasts a modern suite, complete with an electric shower for added convenience.
Outdoors, the slightly raised front garden adds a touch of charm, while the generous lawned rear garden becomes a private oasis. Enjoy outdoor gatherings on the decking area or unwind in the sunken patio, creating a versatile space for both relaxation and entertainment.
For added convenience, a Garage is conveniently situated in a nearby block, providing secure parking and additional storage options.
Embrace the ease of everyday living in this charming bungalow, where modern amenities and tranquillity come together seamlessly.
Reception Porch 5'8" x 3' (1.73m x 0.91m). Of UPVC double glazed construction with panelled entrance door.
Lounge 12'6" x 14' (3.8m x 4.27m). A spacious room with large picture window enjoying far-reaching views. Electric panel radiator, TV point.
Inner Hallway Hatch access to loft space. Electric panel radiator.
Kitchen / Breakfast Room 11' x 9' (3.35m x 2.74m). Equipped with a comprehensive range of modern fitted units comprising single drainer stainless steel sink unit inset into black granite effect worktop surface, adjoining black granite effect worktop surface with storage cupboards, drawers and appliance space below, matching wall storage cabinets over, tiled splashbacking. Electric cooker point. Plumbing for washing machine. Larder cupboard. Airing cupboard with factory lagged hot water cylinder and electric immersion heater. UPVC double glazed door and window to the rear garden.
Bedroom 1 12'6" x 10'8" (3.8m x 3.25m). Large picture window. Electric panel radiator.
Bedroom 2 11' x 8' (3.35m x 2.44m). Double glazed window overlooking the rear garden.
Bathroom 8' x 5'8" (2.44m x 1.73m). White shell style suite comprising modern panelled bath with electric shower over, pedestal wash hand basin and close couple WC. Extensive wall tiling, wall mounted electric heater.
Outside To the front of the property is a raised garden laid to lawn with flower and shrub borders and beds whilst to the rear is a good size garden incorporating a timber decking with timber balustrades and a sunken paved patio. The main garden is laid to lawn incorporating well-stocked flower and shrub borders and beds, a useful timber Garden Shed and a gate providing useful pedestrian rear access.
Single Garage 16'3" x 7'9" (4.95m x 2.36m). Situated close to the property and in a block. With up and over door.
Directions
From Bideford Quay proceed up the main High Street and turn left at the very top. Continue on this road through Old Town and to the junction of Clovelly Road. Proceed straight across and after approximately 0.5 miles, take the right hand turning onto Moreton Park Road. Take first right hand turning onto Brennacott Road following the road to your left to where number 18 will be found on your left hand side with a For Sale notice clearly displayed.
Step into modern living with the entire property adorned with UPVC double glazing, ensuring energy efficiency and a sense of tranquillity throughout. The majority of rooms feature economical modern electric radiators, providing both comfort and cost-effectiveness.
The spacious Lounge welcomes you with a picture window that frames a pleasant outlook, creating a bright and inviting atmosphere. The well-equipped Kitchen / Breakfast Room offers garden views, providing the perfect setting for morning routines or leisurely meals. The accommodation includes 2 good size Bedrooms, providing ample space for relaxation and personalisation. The Bathroom boasts a modern suite, complete with an electric shower for added convenience.
Outdoors, the slightly raised front garden adds a touch of charm, while the generous lawned rear garden becomes a private oasis. Enjoy outdoor gatherings on the decking area or unwind in the sunken patio, creating a versatile space for both relaxation and entertainment.
For added convenience, a Garage is conveniently situated in a nearby block, providing secure parking and additional storage options.
Embrace the ease of everyday living in this charming bungalow, where modern amenities and tranquillity come together seamlessly.
Reception Porch 5'8" x 3' (1.73m x 0.91m). Of UPVC double glazed construction with panelled entrance door.
Lounge 12'6" x 14' (3.8m x 4.27m). A spacious room with large picture window enjoying far-reaching views. Electric panel radiator, TV point.
Inner Hallway Hatch access to loft space. Electric panel radiator.
Kitchen / Breakfast Room 11' x 9' (3.35m x 2.74m). Equipped with a comprehensive range of modern fitted units comprising single drainer stainless steel sink unit inset into black granite effect worktop surface, adjoining black granite effect worktop surface with storage cupboards, drawers and appliance space below, matching wall storage cabinets over, tiled splashbacking. Electric cooker point. Plumbing for washing machine. Larder cupboard. Airing cupboard with factory lagged hot water cylinder and electric immersion heater. UPVC double glazed door and window to the rear garden.
Bedroom 1 12'6" x 10'8" (3.8m x 3.25m). Large picture window. Electric panel radiator.
Bedroom 2 11' x 8' (3.35m x 2.44m). Double glazed window overlooking the rear garden.
Bathroom 8' x 5'8" (2.44m x 1.73m). White shell style suite comprising modern panelled bath with electric shower over, pedestal wash hand basin and close couple WC. Extensive wall tiling, wall mounted electric heater.
Outside To the front of the property is a raised garden laid to lawn with flower and shrub borders and beds whilst to the rear is a good size garden incorporating a timber decking with timber balustrades and a sunken paved patio. The main garden is laid to lawn incorporating well-stocked flower and shrub borders and beds, a useful timber Garden Shed and a gate providing useful pedestrian rear access.
Single Garage 16'3" x 7'9" (4.95m x 2.36m). Situated close to the property and in a block. With up and over door.
Directions
From Bideford Quay proceed up the main High Street and turn left at the very top. Continue on this road through Old Town and to the junction of Clovelly Road. Proceed straight across and after approximately 0.5 miles, take the right hand turning onto Moreton Park Road. Take first right hand turning onto Brennacott Road following the road to your left to where number 18 will be found on your left hand side with a For Sale notice clearly displayed.
FREE Instant Online Valuation in just 60 SECONDS
Click Here
Contact Us
Request a viewing for ' Bideford, EX39 3EZ '
If you are interested in this property, you can fill in your details using our enquiry form and a member of our team will get back to you.










