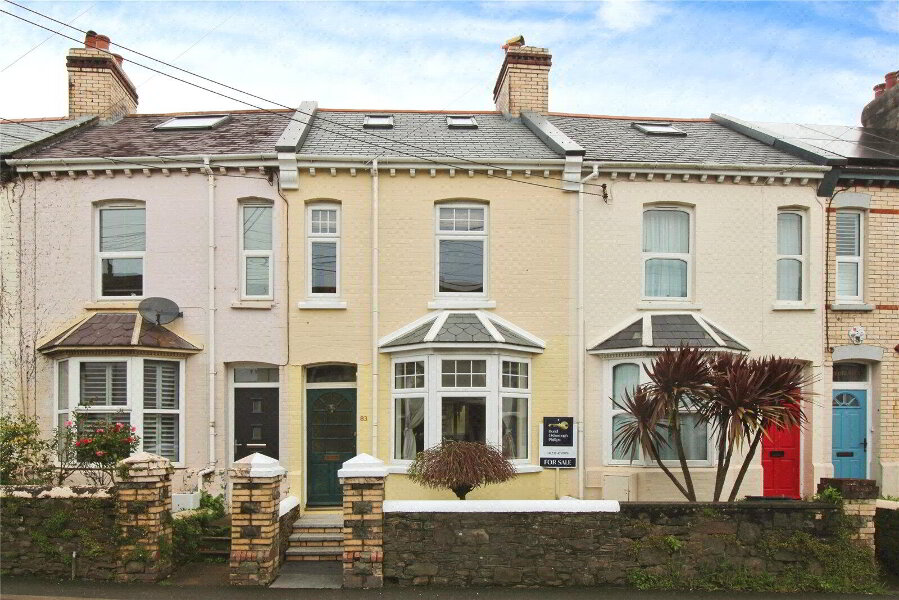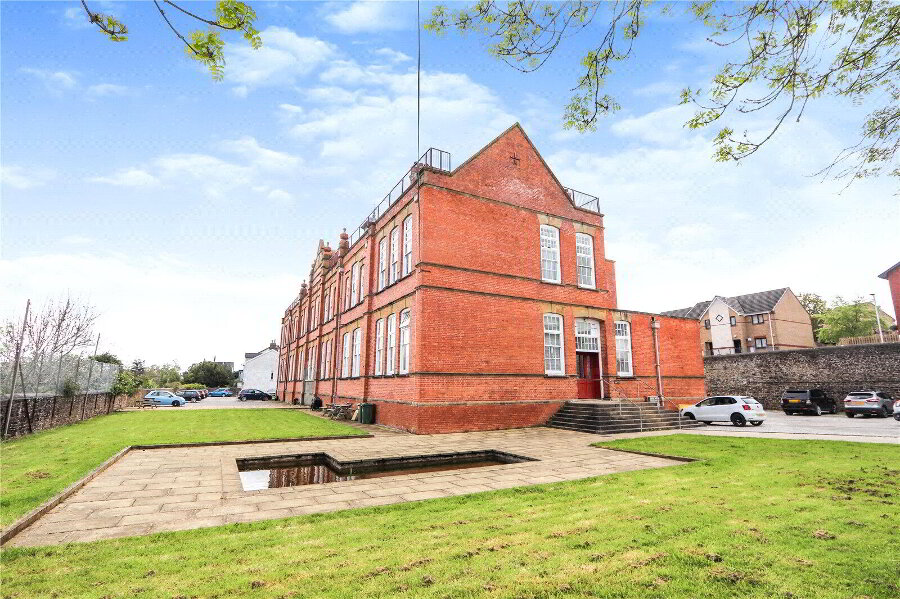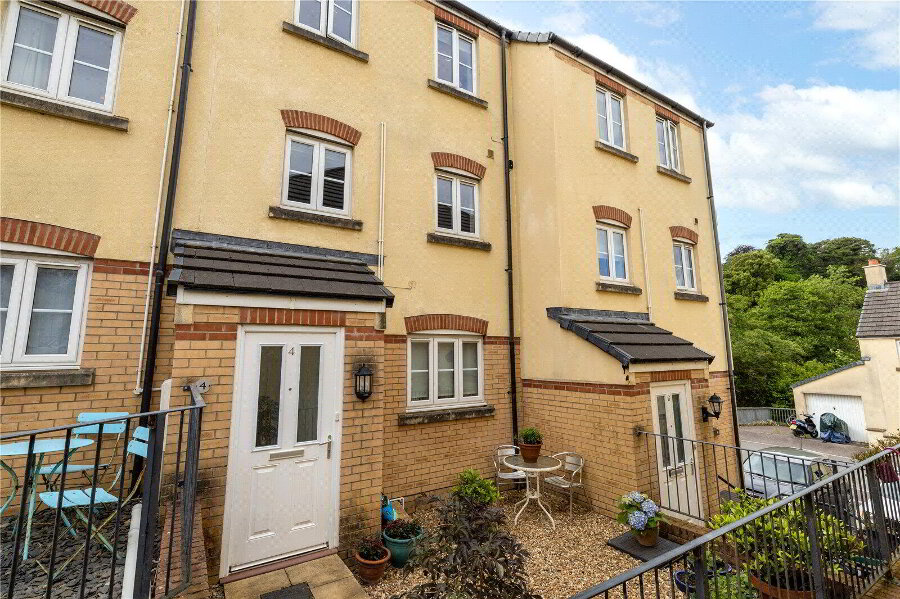This site uses cookies to store information on your computer
Read more
What's your home worth?
We offer a FREE property valuation service so you can find out how much your home is worth instantly.
Key Features
- •A SPACIOUS & BEAUTIFULLY MAINTAINED HOUSE
- •2 Bedrooms
- •Well-equipped Kitchen
- •Impressive Lounge / Diner
- •Upstairs Bathroom
- •Fully enclosed front & rear gardens
- •This property offers an ideal opportunity for first time buyers, small families or those looking to make a rental investment
- •Don't miss out on the chance to call this charming house your home
- •No onward chain
FREE Instant Online Valuation in just 60 SECONDS
Click Here
Property Description
Additional Information
Introducing a fantastic opportunity, this spacious and beautifully maintained 2 Bedroom semi detached house is now available for sale with no onward chain. Boasting a well-presented interior and a host of desirable features, this property is sure to impress.
Step into the fully enclosed front and rear gardens, offering a peaceful oasis for relaxation and play. A useful block-built storage shed provides ample room for storing tools and outdoor equipment. The rear garden is a true delight, basking in abundant sunlight and featuring a large decking area and a lush expanse of lawn.
Inside, both Bedrooms are generously sized doubles, providing ample space for comfortable living. The convenience of an upstairs Bathroom adds to the practicality of the layout. Downstairs, an impressive Lounge / Diner awaits, providing a spacious and versatile area for entertaining or simply unwinding. The well-equipped Kitchen promises a delightful culinary experience.
With its appealing features and versatile layout, this property offers an ideal opportunity for first time buyers, small families or those looking to make a rental investment. Don't miss out on the chance to call this charming house your home.
Entrance Hall UPVC double glazed window and door to property front. Carpeted stairs rising to First Floor with understairs storage cupboard. Fitted carpet, radiator.
Lounge / Diner 19'3" x 10'11" (5.87m x 3.33m). A spacious, light and airy room with UPVC double glazed window to property front and UPVC double glazed French doors to garden. Coal effect electric fire with marble effect insert and hearth and wooden surround. Fitted carpet, 2 radiators, coved ceiling, TV point.
Kitchen 10'1" x 9'8" (3.07m x 2.95m). A good size Kitchen with UPVC double glazed window overlooking the rear garden and UPVC double glazed door to rear garden. Equipped with a range of eye and base level cabinets with matching drawers, rolltop work surfaces with tiled splashbacking and 1.5 bowl sink and drainer with mixer tap over. Built-in 4-ring gas hob with extractor canopy over and electric oven below. Space for fridge / freezer. Space and plumbing for washing machine. Tile effect flooring, down lights.
First Floor Landing Fitted carpet.
Bedroom 1 10'11" (3.33m) x 17'7" (5.36m) maximum. A very spacious main Bedroom with UPVC double glazed window to property front. Door to built-in airing cupboard housing gas fired combination boiler and slatted shelving. Fitted carpet, radiator, TV point.
Bedroom 2 11'6" x 9'6" (3.5m x 2.9m). A second double Bedroom with UPVC double glazed window overlooking the rear garden. Large hatch access to loft space. Fitted carpet, radiator.
Bathroom 6'1" x 5' (1.85m x 1.52m). A fully tiled room with UPVC obscure double glazed window. Close couple dual flush WC, pedestal wash hand basin and bath with electric shower over. Heated towel rail, extractor fan, wood effect flooring.
Outside To the front of the property is a fully enclosed lawned garden with a pathway leading to Bowden Green where on-street parking is available.
There is a useful block-built Storage Shed and access to the rear is via a gate.
A great feature of the property is the rear garden which is sunny, south-east facing and is, again, fully enclosed. It features an impressive wooden decked area which leads onto an expanse of lawn - ideal for children to play and enjoy the garden. There is an outside water tap and a Greenhouse.
Directions
From Bideford Quay proceed up the main High Street turning left at the top. Continue through Old Town. Upon reaching the pedestrian crossing, continue straight onto Clovelly Road. Follow this road before taking the left hand turning into Bowden Green. Park near to the entrance. Number 62 will be found on your left hand side accessed via a pedestrian walkway.
Step into the fully enclosed front and rear gardens, offering a peaceful oasis for relaxation and play. A useful block-built storage shed provides ample room for storing tools and outdoor equipment. The rear garden is a true delight, basking in abundant sunlight and featuring a large decking area and a lush expanse of lawn.
Inside, both Bedrooms are generously sized doubles, providing ample space for comfortable living. The convenience of an upstairs Bathroom adds to the practicality of the layout. Downstairs, an impressive Lounge / Diner awaits, providing a spacious and versatile area for entertaining or simply unwinding. The well-equipped Kitchen promises a delightful culinary experience.
With its appealing features and versatile layout, this property offers an ideal opportunity for first time buyers, small families or those looking to make a rental investment. Don't miss out on the chance to call this charming house your home.
Entrance Hall UPVC double glazed window and door to property front. Carpeted stairs rising to First Floor with understairs storage cupboard. Fitted carpet, radiator.
Lounge / Diner 19'3" x 10'11" (5.87m x 3.33m). A spacious, light and airy room with UPVC double glazed window to property front and UPVC double glazed French doors to garden. Coal effect electric fire with marble effect insert and hearth and wooden surround. Fitted carpet, 2 radiators, coved ceiling, TV point.
Kitchen 10'1" x 9'8" (3.07m x 2.95m). A good size Kitchen with UPVC double glazed window overlooking the rear garden and UPVC double glazed door to rear garden. Equipped with a range of eye and base level cabinets with matching drawers, rolltop work surfaces with tiled splashbacking and 1.5 bowl sink and drainer with mixer tap over. Built-in 4-ring gas hob with extractor canopy over and electric oven below. Space for fridge / freezer. Space and plumbing for washing machine. Tile effect flooring, down lights.
First Floor Landing Fitted carpet.
Bedroom 1 10'11" (3.33m) x 17'7" (5.36m) maximum. A very spacious main Bedroom with UPVC double glazed window to property front. Door to built-in airing cupboard housing gas fired combination boiler and slatted shelving. Fitted carpet, radiator, TV point.
Bedroom 2 11'6" x 9'6" (3.5m x 2.9m). A second double Bedroom with UPVC double glazed window overlooking the rear garden. Large hatch access to loft space. Fitted carpet, radiator.
Bathroom 6'1" x 5' (1.85m x 1.52m). A fully tiled room with UPVC obscure double glazed window. Close couple dual flush WC, pedestal wash hand basin and bath with electric shower over. Heated towel rail, extractor fan, wood effect flooring.
Outside To the front of the property is a fully enclosed lawned garden with a pathway leading to Bowden Green where on-street parking is available.
There is a useful block-built Storage Shed and access to the rear is via a gate.
A great feature of the property is the rear garden which is sunny, south-east facing and is, again, fully enclosed. It features an impressive wooden decked area which leads onto an expanse of lawn - ideal for children to play and enjoy the garden. There is an outside water tap and a Greenhouse.
Directions
From Bideford Quay proceed up the main High Street turning left at the top. Continue through Old Town. Upon reaching the pedestrian crossing, continue straight onto Clovelly Road. Follow this road before taking the left hand turning into Bowden Green. Park near to the entrance. Number 62 will be found on your left hand side accessed via a pedestrian walkway.
FREE Instant Online Valuation in just 60 SECONDS
Click Here
Contact Us
Request a viewing for ' Bideford, EX39 5AE '
If you are interested in this property, you can fill in your details using our enquiry form and a member of our team will get back to you.










