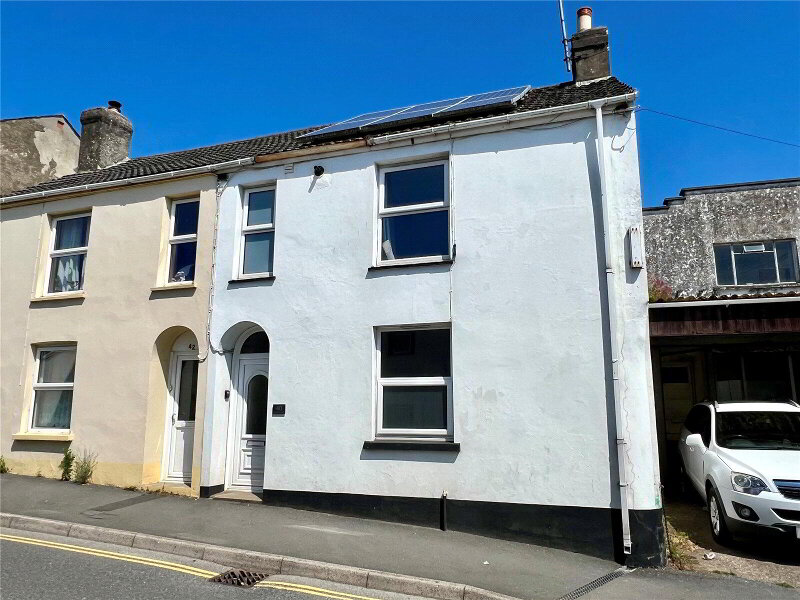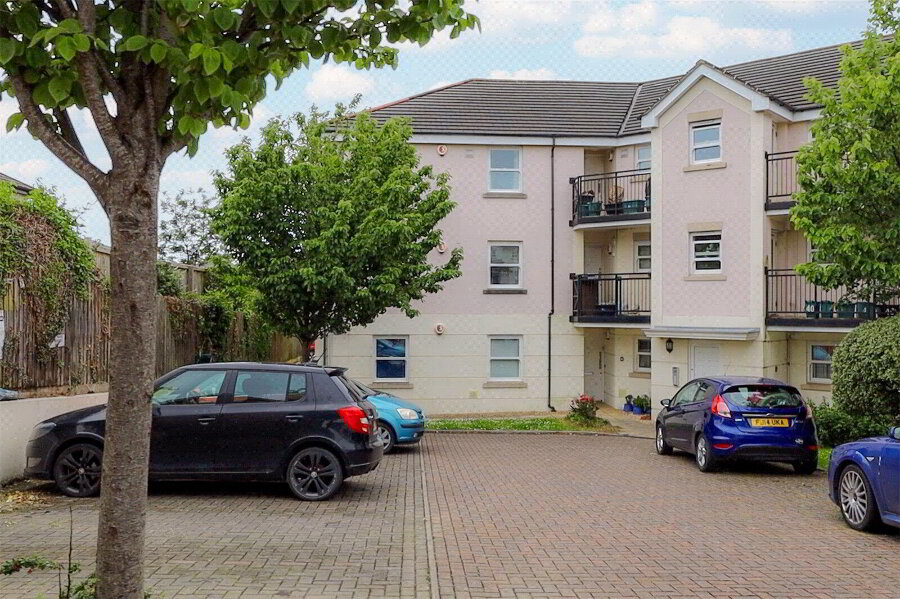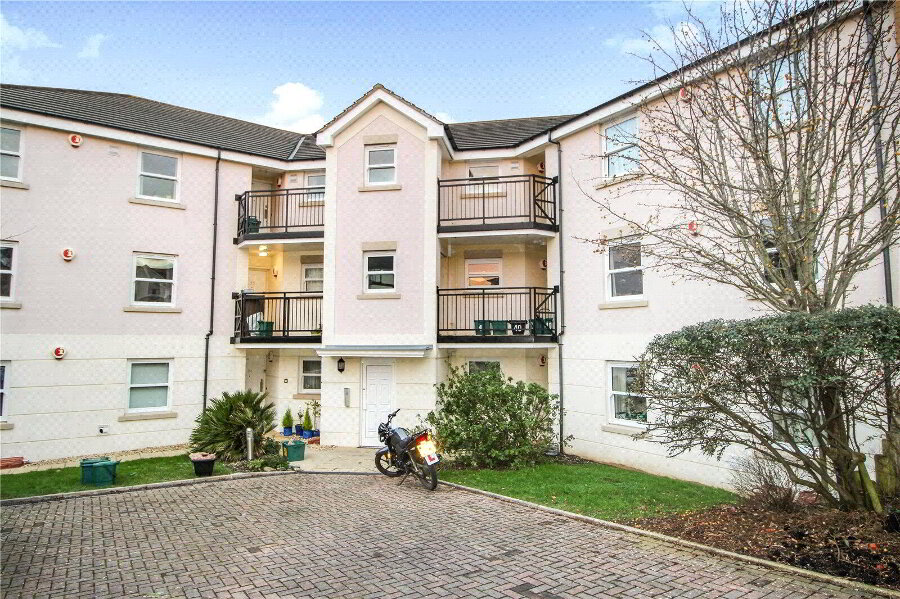This site uses cookies to store information on your computer
Read more
What's your home worth?
We offer a FREE property valuation service so you can find out how much your home is worth instantly.
Key Features
- •A SPACIOUS MAISONETTE
- •2-4 Bedrooms
- •Living Room
- •Kitchen / Dining Room
- •Shower Room & Bathroom
- •Views extending across the River Torridge
- •Currently let on an assured shorthold tenancy
FREE Instant Online Valuation in just 60 SECONDS
Click Here
Property Description
Additional Information
Situated in one of the towns most historic quarters and commanding some delightful views extending across the River Torridge, this is an opportunity to acquire a highly versatile 2-4 Bedroom maisonette forming the major portion of this Grade II listed period property. Currently let on an assured shorthold tenancy.
Entrance Hallway 12'4" x 7'10" (3.76m x 2.4m). With panelled entrance door and feature arched fan-light over. Dogleg staircase rising to First Floor. Useful understairs storage cupboard. Cloaks hanging area. Tiled flooring.
First Floor Landing 17'9" x 5'5" (5.4m x 1.65m). Door concealing staircase to Second Floor. Louvre-fronted linen cupboard. Radiator.
Living Room 14'3" x 12'5" (4.34m x 3.78m). An impressive double aspect room enjoying extensive views across the River Torridge and surrounding countryside. Living flame effect electric fire in timber surround with marble insert and hearth. Radiator, TV point, gas point.
Dining Area 14'2" x 7'5" (4.32m x 2.26m). Feature arch window enjoying river views. Radiator.
Kitchen 12'3" x 8'1" (3.73m x 2.46m). Equipped with a range of modern fitted units comprising 1.5 bowl sink unit, formica worktop surfaces with storage cupboards and drawers below, and extensive tiled splashbacking. Electric cooker point, gas cooker point. Gas fired central heating and domestic hot water boiler. Fitted storage shelving, laminated wood flooring.
Bedroom 1 17' x 12' (5.18m x 3.66m). An impressive double room with picture window. Radiator.
Bedroom 2 10'10" x 11'2" (3.3m x 3.4m). Another double Bedroom with a picture window. Radiator.
Bathroom 5'7" x 7'9" (1.7m x 2.36m). Modern white suite comprising enamel panelled bath with gripper rails and shower in fully tiled surround, pedestal wash hand basin and low level WC. Wall panelling to dado height, dado rail, radiator.
Second Floor Landing 12' overall (3.66m overall).
Utility Area 9'6" x 7'5" (2.9m x 2.26m). Double aspect with delightful river views. Plumbing for washing machine. Ample appliance space. (This room was originally the Kitchen for the Second Floor Flat).
Bedroom 3 17'8" x 14'6" (5.38m x 4.42m). A particularly spacious room with 2 windows enjoying extensive views down the River Torridge and the surrounding countryside. Built-in wall storage cabinets. Walk-in storage cupboard (this cupboard was originally the staircase rising to the Second Floor Flat). (This room was originally Bedroom 1 and Bedroom 2 for the Second Floor Flat).
Bedroom 4 14'4" x 6'10" (4.37m x 2.08m). A double room with river views. Built-in louvre-fronted double wardrobe. Radiator. (This room was originally the Lounge for the Second Floor Flat).
Shower Room 7'9" x 4'6" (2.36m x 1.37m). White suite comprising shower cubicle, pedestal wash hand basin with tiled splashbacking and low level WC. Radiator, laminated wood flooring. Velux roof light.
Outside The property benefits from a useful Cellar area - 12'6 x 11'0 (3.81m x 3.35m) with limited head height but providing useful storage. The cellar area is currently let out as a storage space generating a small income.
Agents Note The Second Floor of the property will require significant works of improvement particularly to the floor where many of the floorboards will need replacing in a manner befitting the listed status of the building.
There is currently an informal arrangement in place with the Ground Floor flat whereby both properties contribute a monthly sum of around £100.00 each towards the upkeep of the building.
Directions
From Bideford Quay proceed up the main High Street taking the second left hand turning onto Grenville Street. At the junction, continue straight on passing the left hand turning for Bridge Street and continue onto Buttgarden Street. Parking as close as you can to the junction, continue on foot turning left onto Lower Meddon Street to where number 10 will be situated a short distance on your right hand side clearly displaying a For Sale notice.
Entrance Hallway 12'4" x 7'10" (3.76m x 2.4m). With panelled entrance door and feature arched fan-light over. Dogleg staircase rising to First Floor. Useful understairs storage cupboard. Cloaks hanging area. Tiled flooring.
First Floor Landing 17'9" x 5'5" (5.4m x 1.65m). Door concealing staircase to Second Floor. Louvre-fronted linen cupboard. Radiator.
Living Room 14'3" x 12'5" (4.34m x 3.78m). An impressive double aspect room enjoying extensive views across the River Torridge and surrounding countryside. Living flame effect electric fire in timber surround with marble insert and hearth. Radiator, TV point, gas point.
Dining Area 14'2" x 7'5" (4.32m x 2.26m). Feature arch window enjoying river views. Radiator.
Kitchen 12'3" x 8'1" (3.73m x 2.46m). Equipped with a range of modern fitted units comprising 1.5 bowl sink unit, formica worktop surfaces with storage cupboards and drawers below, and extensive tiled splashbacking. Electric cooker point, gas cooker point. Gas fired central heating and domestic hot water boiler. Fitted storage shelving, laminated wood flooring.
Bedroom 1 17' x 12' (5.18m x 3.66m). An impressive double room with picture window. Radiator.
Bedroom 2 10'10" x 11'2" (3.3m x 3.4m). Another double Bedroom with a picture window. Radiator.
Bathroom 5'7" x 7'9" (1.7m x 2.36m). Modern white suite comprising enamel panelled bath with gripper rails and shower in fully tiled surround, pedestal wash hand basin and low level WC. Wall panelling to dado height, dado rail, radiator.
Second Floor Landing 12' overall (3.66m overall).
Utility Area 9'6" x 7'5" (2.9m x 2.26m). Double aspect with delightful river views. Plumbing for washing machine. Ample appliance space. (This room was originally the Kitchen for the Second Floor Flat).
Bedroom 3 17'8" x 14'6" (5.38m x 4.42m). A particularly spacious room with 2 windows enjoying extensive views down the River Torridge and the surrounding countryside. Built-in wall storage cabinets. Walk-in storage cupboard (this cupboard was originally the staircase rising to the Second Floor Flat). (This room was originally Bedroom 1 and Bedroom 2 for the Second Floor Flat).
Bedroom 4 14'4" x 6'10" (4.37m x 2.08m). A double room with river views. Built-in louvre-fronted double wardrobe. Radiator. (This room was originally the Lounge for the Second Floor Flat).
Shower Room 7'9" x 4'6" (2.36m x 1.37m). White suite comprising shower cubicle, pedestal wash hand basin with tiled splashbacking and low level WC. Radiator, laminated wood flooring. Velux roof light.
Outside The property benefits from a useful Cellar area - 12'6 x 11'0 (3.81m x 3.35m) with limited head height but providing useful storage. The cellar area is currently let out as a storage space generating a small income.
Agents Note The Second Floor of the property will require significant works of improvement particularly to the floor where many of the floorboards will need replacing in a manner befitting the listed status of the building.
There is currently an informal arrangement in place with the Ground Floor flat whereby both properties contribute a monthly sum of around £100.00 each towards the upkeep of the building.
Directions
From Bideford Quay proceed up the main High Street taking the second left hand turning onto Grenville Street. At the junction, continue straight on passing the left hand turning for Bridge Street and continue onto Buttgarden Street. Parking as close as you can to the junction, continue on foot turning left onto Lower Meddon Street to where number 10 will be situated a short distance on your right hand side clearly displaying a For Sale notice.
FREE Instant Online Valuation in just 60 SECONDS
Click Here
Contact Us
Request a viewing for ' Bideford, EX39 2BJ '
If you are interested in this property, you can fill in your details using our enquiry form and a member of our team will get back to you.










