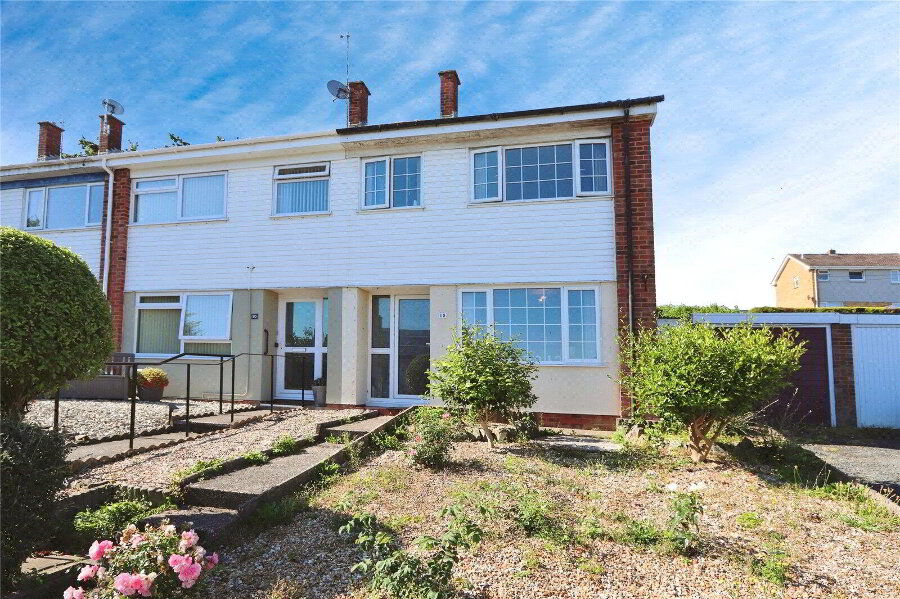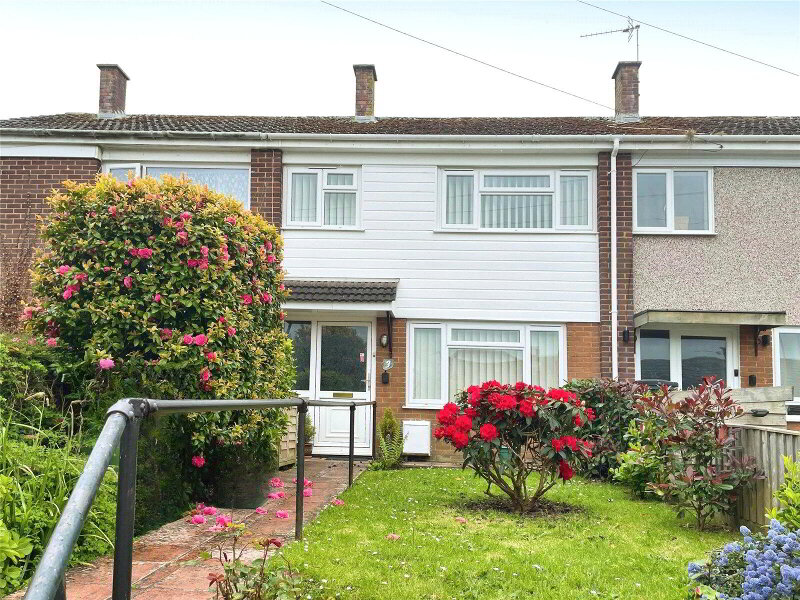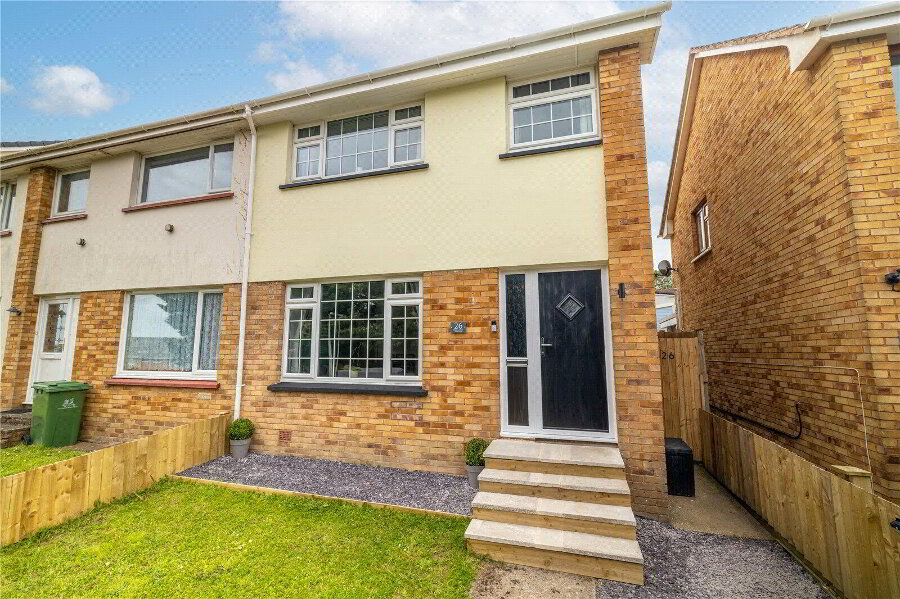This site uses cookies to store information on your computer
Read more
What's your home worth?
We offer a FREE property valuation service so you can find out how much your home is worth instantly.
Key Features
- •A LOVELY FAMILY HOME THAT PROVIDES COMFORT & PRACTICALITY
- •3 Bedrooms
- •Spacious Lounge / Diner
- •Well-equipped Kitchen
- •Ground Floor Cloakroom & First Floor Shower Room
- •Garage & driveway parking
- •Attractive Sun Room offering views of the rear garden
- •Fully enclosed rear garden
- •Quiet cul-de-sac location
- •Don't miss the chance to make this house your new home!
FREE Instant Online Valuation in just 60 SECONDS
Click Here
Property Description
Additional Information
Welcome to this stunning family home! This property encompasses all the essential features that make it an ideal choice for families.
Upon entering, you'll find a spacious Lounge / Diner offering a versatile living space for relaxation and entertaining. The well-equipped Kitchen stands separately, ensuring convenience and functionality.
The 3 Bedrooms within this house are generously sized and come with built-in storage, providing ample room for your family's needs. Additionally, the Ground Floor Cloakroom adds a touch of convenience.
A noteworthy feature of this property is its Garage, offering ample storage space, accompanied by driveway parking for your vehicles.
For those seeking both comfort and tranquillity, an attractive Sun Room provides additional living space while offering views of the rear garden. Speaking of the garden, it is fully enclosed, ensuring safety for children and pets. The property's location in a quiet cul-de-sac further enhances its desirability. Additionally, an appealing front garden adds to the overall kerb appeal of the house.
Natural light fills every corner of this house, creating a bright and welcoming atmosphere. Not to mention, you'll also enjoy fantastic views of the town and countryside from certain vantage points.
In summary, this house presents an excellent opportunity for families seeking a perfect blend of comfort, practicality and attractive features. Don't miss the chance to make this house your new home!
Entrance Porch UPVC double glazed door and window to property front. Fitted carpet, fitted shelving. UPVC double glazed door and window to Entrance Hall.
Entrance Hall Carpeted stairs rising to First Floor. Fitted carpet, radiator.
Cloakroom Close couple WC (macerator system) and wall mounted wash hand basin with mixer tap over.
Living / Dining Room 24'3" x 10' (7.4m x 3.05m). An extensive room with ample space for lounging and dining. UPVC double glazed window to property front and UPVC double glazed window to Sun Room. Fitted carpet, 2 radiators, TV point, wall lights.
Kitchen 11'11"x 7' (3.63mx 2.13m). Equipped with a range of eye and base level cabinets with matching drawers, rolltop work surfaces with tiled splashbacking and inset 1.5 bowl sink and drainer with mixer tap over. Space for electric cooker with extractor canopy over. Space for under counter fridge / freezer. Fitted carpet. Door to storage cupboard. Door to electrical cupboard. UPVC double glazed door and window to Sun Room.
Sun Room 14'7" x 7'8" (4.45m x 2.34m). UPVC double glazed sliding doors and windows to garden. Power and light connected. Radiator. Work surface with cabinets below and space and plumbing for washing machine. Fitted carpet.
First Floor Landing Hatch access to loft space. Built-in airing cupboard housing Worcester gas fired combination boiler and slatted shelving. Fitted carpet.
Bedroom 1 12'1" x 8'9" (3.68m x 2.67m). UPVC double glazed window to property front. 2 built-in wardrobes. Fitted carpet, radiator.
Bedroom 2 10'8" x 9'4" (3.25m x 2.84m). UPVC double glazed window with countryside views. Built-in wardrobes. Fitted carpet, radiator.
Bedroom 3 8'8" x 6'11" (2.64m x 2.1m). UPVC double glazed window to property front. Fitted wardrobe. Fitted carpet, radiator.
Shower Room 5'5" x 6'2" (1.65m x 1.88m). UPVC obscure double glazed window. Large corner shower enclosure, cabinet mounted wash hand basin and WC. Wood effect flooring, heated towel rail.
Outside To the rear of the property is a fully enclosed garden being mainly paved with some verdant flower borders. A gate provides useful side access which is shared with a neighbour. A pedestrian door provides access to the Garage.
To the front of the property is a lovely, low-maintenance garden adorned with an attractive array of flowers and shrubs. To the side of this is the tarmac driveway providing off-road parking for 1-2 cars and leading to the Garage.
Garage 8'9" (2.67m) x 22' (6.7m) approximately. Power and light connected.
Directions
From Bideford Quay proceed over the Old Bideford Bridge and upon reaching the mini roundabout, continue straight onto Torrington Lane. At the top of the hill and upon reaching the mini roundabout, take the second exit and the first left hand turning onto Alverdiscott Road. Take the first right hand turning onto Cliveden Road. Monks Close will be found the third turning on your left hand side. Number 9 is located on your left hand side clearly displaying a number plate.
Upon entering, you'll find a spacious Lounge / Diner offering a versatile living space for relaxation and entertaining. The well-equipped Kitchen stands separately, ensuring convenience and functionality.
The 3 Bedrooms within this house are generously sized and come with built-in storage, providing ample room for your family's needs. Additionally, the Ground Floor Cloakroom adds a touch of convenience.
A noteworthy feature of this property is its Garage, offering ample storage space, accompanied by driveway parking for your vehicles.
For those seeking both comfort and tranquillity, an attractive Sun Room provides additional living space while offering views of the rear garden. Speaking of the garden, it is fully enclosed, ensuring safety for children and pets. The property's location in a quiet cul-de-sac further enhances its desirability. Additionally, an appealing front garden adds to the overall kerb appeal of the house.
Natural light fills every corner of this house, creating a bright and welcoming atmosphere. Not to mention, you'll also enjoy fantastic views of the town and countryside from certain vantage points.
In summary, this house presents an excellent opportunity for families seeking a perfect blend of comfort, practicality and attractive features. Don't miss the chance to make this house your new home!
Entrance Porch UPVC double glazed door and window to property front. Fitted carpet, fitted shelving. UPVC double glazed door and window to Entrance Hall.
Entrance Hall Carpeted stairs rising to First Floor. Fitted carpet, radiator.
Cloakroom Close couple WC (macerator system) and wall mounted wash hand basin with mixer tap over.
Living / Dining Room 24'3" x 10' (7.4m x 3.05m). An extensive room with ample space for lounging and dining. UPVC double glazed window to property front and UPVC double glazed window to Sun Room. Fitted carpet, 2 radiators, TV point, wall lights.
Kitchen 11'11"x 7' (3.63mx 2.13m). Equipped with a range of eye and base level cabinets with matching drawers, rolltop work surfaces with tiled splashbacking and inset 1.5 bowl sink and drainer with mixer tap over. Space for electric cooker with extractor canopy over. Space for under counter fridge / freezer. Fitted carpet. Door to storage cupboard. Door to electrical cupboard. UPVC double glazed door and window to Sun Room.
Sun Room 14'7" x 7'8" (4.45m x 2.34m). UPVC double glazed sliding doors and windows to garden. Power and light connected. Radiator. Work surface with cabinets below and space and plumbing for washing machine. Fitted carpet.
First Floor Landing Hatch access to loft space. Built-in airing cupboard housing Worcester gas fired combination boiler and slatted shelving. Fitted carpet.
Bedroom 1 12'1" x 8'9" (3.68m x 2.67m). UPVC double glazed window to property front. 2 built-in wardrobes. Fitted carpet, radiator.
Bedroom 2 10'8" x 9'4" (3.25m x 2.84m). UPVC double glazed window with countryside views. Built-in wardrobes. Fitted carpet, radiator.
Bedroom 3 8'8" x 6'11" (2.64m x 2.1m). UPVC double glazed window to property front. Fitted wardrobe. Fitted carpet, radiator.
Shower Room 5'5" x 6'2" (1.65m x 1.88m). UPVC obscure double glazed window. Large corner shower enclosure, cabinet mounted wash hand basin and WC. Wood effect flooring, heated towel rail.
Outside To the rear of the property is a fully enclosed garden being mainly paved with some verdant flower borders. A gate provides useful side access which is shared with a neighbour. A pedestrian door provides access to the Garage.
To the front of the property is a lovely, low-maintenance garden adorned with an attractive array of flowers and shrubs. To the side of this is the tarmac driveway providing off-road parking for 1-2 cars and leading to the Garage.
Garage 8'9" (2.67m) x 22' (6.7m) approximately. Power and light connected.
Directions
From Bideford Quay proceed over the Old Bideford Bridge and upon reaching the mini roundabout, continue straight onto Torrington Lane. At the top of the hill and upon reaching the mini roundabout, take the second exit and the first left hand turning onto Alverdiscott Road. Take the first right hand turning onto Cliveden Road. Monks Close will be found the third turning on your left hand side. Number 9 is located on your left hand side clearly displaying a number plate.
FREE Instant Online Valuation in just 60 SECONDS
Click Here
Contact Us
Request a viewing for ' Bideford, EX39 4DN '
If you are interested in this property, you can fill in your details using our enquiry form and a member of our team will get back to you.










