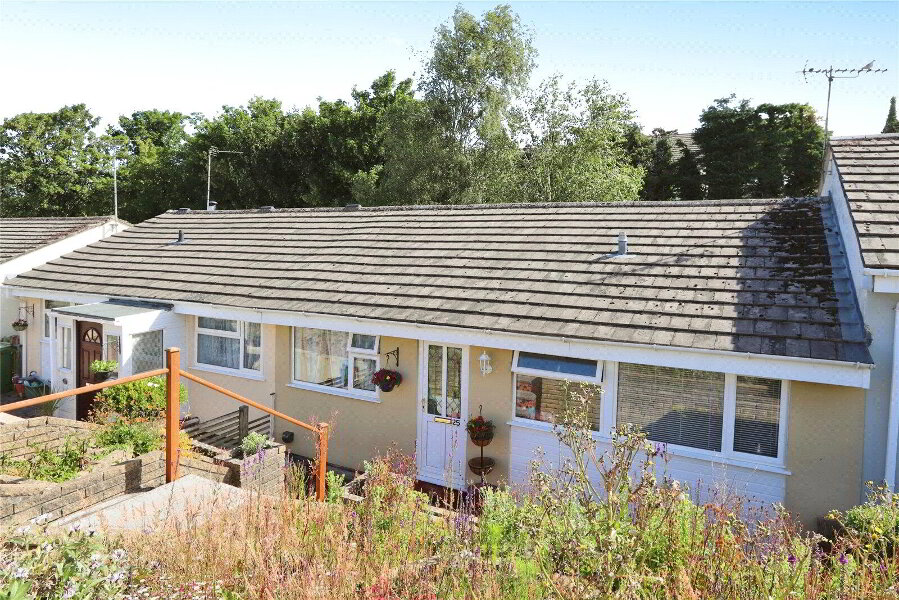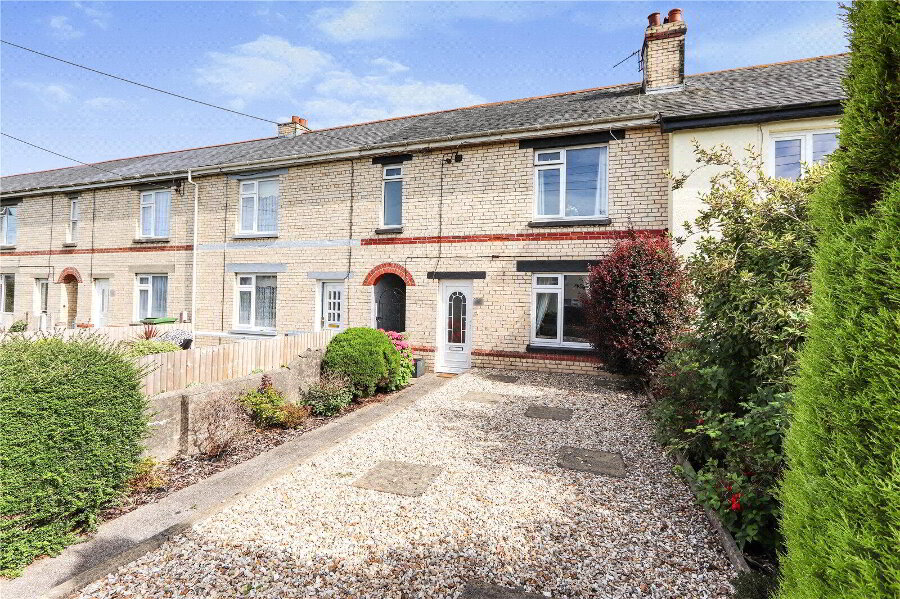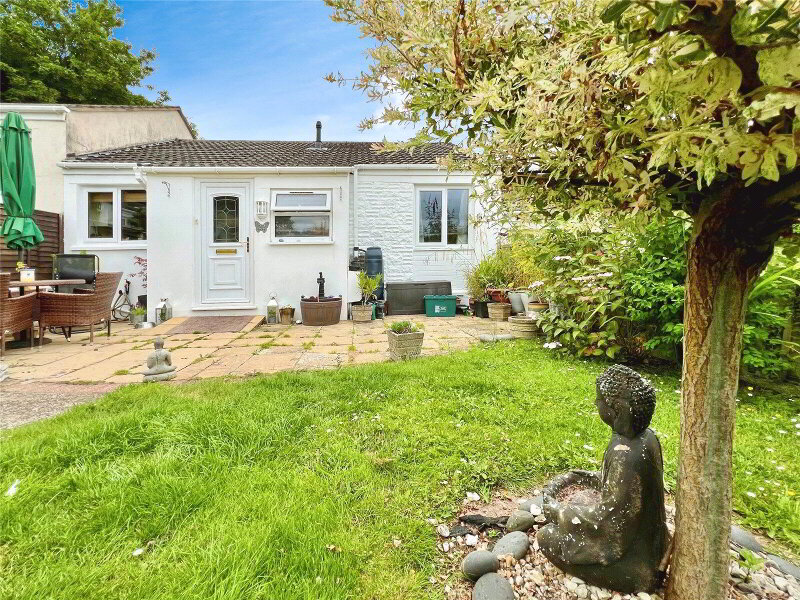This site uses cookies to store information on your computer
Read more
What's your home worth?
We offer a FREE property valuation service so you can find out how much your home is worth instantly.
Key Features
- •A TASTEFULLY PRESENTED BUNGALOW WITH A GARAGE
- •2 double Bedrooms
- •Light & spacious Lounge opening through to Kitchen / Breakfast Room with modern units & integrated appliances
- •Spacious Shower Room
- •Generous lawned rear garden enjoying a sunny aspect
- •Garage En-bloc nearby
- •Peaceful residential neighbourhood with convenient access to everyday amenities
FREE Instant Online Valuation in just 60 SECONDS
Click Here
Property Description
Additional Information
A mid-terraced bungalow that offers a comfortable and modern living experience. It features 2 double Bedrooms and an open-plan living space with a contemporary design. The spacious Lounge is filled with natural light, thanks to a large picture window, and seamlessly connects to the Kitchen / Breakfast Room which is equipped with modern units and integrated appliances, making it a convenient and functional area for cooking and dining. The 2 Bedrooms are well-proportioned and comfortable and are served by a spacious Shower Room.
Outside, the property boasts a charming front garden with a gently sloping lawn and a central pathway, creating an inviting entrance. To the rear, you'll find a generous lawned garden and a patio area. The rear garden enjoys a sunny aspect and is adorned with an array of colourful flowers and shrubs, creating a visually pleasing and relaxing outdoor space. The property also benefits from useful pedestrian rear access.
For parking and storage needs, there is a Garage nearby that is part of a larger group of garages (En-bloc), providing a convenient solution for vehicle parking or additional storage space.
Situated in a tranquil and peaceful residential neighbourhood ideally located for convenient access to everyday amenities, ensuring that daily necessities are just a short distance away. Additionally, a regular and reliable bus service operates nearby providing a convenient option for residents.
Reception Porch UPVC double glazed entrance door and window.
Open-plan Lounge / Kitchen / Breakfast Room
Lounge 14'2" x 12'6" (4.32m x 3.8m). An impressive, light and airy room flooded with natural light via a large double glazed picture window. Opening through to Kitchen / Breakfast Room.
Kitchen / Breakfast Room 11'6" x 10'10" (3.5m x 3.3m). Equipped with a comprehensive range of modern fitted units comprising single drainer sink unit, granite effect worktop surfaces with storage cupboards, drawers and appliance space below, matching wall storage cabinets over and tiled splashbacking. Built-in 4-ring electric hob with extractor canopy over, built-in eye level electric oven. Space and plumbing for washing machine. Integrated frost-free fridge and freezer. Airing cupboard housing hot water cylinder and immersion heater.
Inner Hallway Hatch access to insulated and part boarded loft space with ladder connected. Electric panel radiator.
Bedroom 1 12'3" x 11' (3.73m x 3.35m). A delightful double Bedroom with views of the front garden. Electric panel radiator.
Bedroom 2 12' x 8' (3.66m x 2.44m). A double Bedroom with rear garden views. Electric panel radiator.
Shower Room 7'10" x 5'6" (2.4m x 1.68m). A spacious room with 3-piece white suite comprising corner shower cubicle with pivot shower screen, electric shower and fully tiled surround, vanity wash hand basin with storage cupboards below and low level WC. Heated towel rail, fully tiled walls.
Outside To the front of the property is a gently sloping lawned garden with flowers and shrubs. A pathway leads to the Reception Porch.
Considered to be a particular feature of the property is the delightful and generous rear garden which enjoys a sunny aspect. A patio leads directly from the Kitchen onto the main formal lawned garden which boasts an abundance of flowers and shrubs. Also incorporating a useful timber Garden Shed with power connected and base for a Greenhouse. A gate provides useful pedestrian rear access.
Garage Situated En-bloc. Up and over door.
Useful Information The property has been the subject of considerable expenditure and improvement to include a programme of re-decoration and new flooring throughout, newly installed thermostatically controlled electric heating, new cooking appliances and there is LED lighting to the Lounge and Kitchen.
Directions
From Bideford Quay proceed up the main High Street and turn left at the very top. Continue on this road through Old Town and to the junction of Clovelly Road. Proceed straight across and after approximately 0.5 miles, take the right hand turning onto Moreton Park Road. Take first right hand turning onto Brennacott Road following the road left to where number 20 will be found on your left hand side with a For Sale notice clearly displayed.
Outside, the property boasts a charming front garden with a gently sloping lawn and a central pathway, creating an inviting entrance. To the rear, you'll find a generous lawned garden and a patio area. The rear garden enjoys a sunny aspect and is adorned with an array of colourful flowers and shrubs, creating a visually pleasing and relaxing outdoor space. The property also benefits from useful pedestrian rear access.
For parking and storage needs, there is a Garage nearby that is part of a larger group of garages (En-bloc), providing a convenient solution for vehicle parking or additional storage space.
Situated in a tranquil and peaceful residential neighbourhood ideally located for convenient access to everyday amenities, ensuring that daily necessities are just a short distance away. Additionally, a regular and reliable bus service operates nearby providing a convenient option for residents.
Reception Porch UPVC double glazed entrance door and window.
Open-plan Lounge / Kitchen / Breakfast Room
Lounge 14'2" x 12'6" (4.32m x 3.8m). An impressive, light and airy room flooded with natural light via a large double glazed picture window. Opening through to Kitchen / Breakfast Room.
Kitchen / Breakfast Room 11'6" x 10'10" (3.5m x 3.3m). Equipped with a comprehensive range of modern fitted units comprising single drainer sink unit, granite effect worktop surfaces with storage cupboards, drawers and appliance space below, matching wall storage cabinets over and tiled splashbacking. Built-in 4-ring electric hob with extractor canopy over, built-in eye level electric oven. Space and plumbing for washing machine. Integrated frost-free fridge and freezer. Airing cupboard housing hot water cylinder and immersion heater.
Inner Hallway Hatch access to insulated and part boarded loft space with ladder connected. Electric panel radiator.
Bedroom 1 12'3" x 11' (3.73m x 3.35m). A delightful double Bedroom with views of the front garden. Electric panel radiator.
Bedroom 2 12' x 8' (3.66m x 2.44m). A double Bedroom with rear garden views. Electric panel radiator.
Shower Room 7'10" x 5'6" (2.4m x 1.68m). A spacious room with 3-piece white suite comprising corner shower cubicle with pivot shower screen, electric shower and fully tiled surround, vanity wash hand basin with storage cupboards below and low level WC. Heated towel rail, fully tiled walls.
Outside To the front of the property is a gently sloping lawned garden with flowers and shrubs. A pathway leads to the Reception Porch.
Considered to be a particular feature of the property is the delightful and generous rear garden which enjoys a sunny aspect. A patio leads directly from the Kitchen onto the main formal lawned garden which boasts an abundance of flowers and shrubs. Also incorporating a useful timber Garden Shed with power connected and base for a Greenhouse. A gate provides useful pedestrian rear access.
Garage Situated En-bloc. Up and over door.
Useful Information The property has been the subject of considerable expenditure and improvement to include a programme of re-decoration and new flooring throughout, newly installed thermostatically controlled electric heating, new cooking appliances and there is LED lighting to the Lounge and Kitchen.
Directions
From Bideford Quay proceed up the main High Street and turn left at the very top. Continue on this road through Old Town and to the junction of Clovelly Road. Proceed straight across and after approximately 0.5 miles, take the right hand turning onto Moreton Park Road. Take first right hand turning onto Brennacott Road following the road left to where number 20 will be found on your left hand side with a For Sale notice clearly displayed.
Particulars (PDF 1.6MB)
FREE Instant Online Valuation in just 60 SECONDS
Click Here
Contact Us
Request a viewing for ' Bideford, EX39 3EZ '
If you are interested in this property, you can fill in your details using our enquiry form and a member of our team will get back to you.










