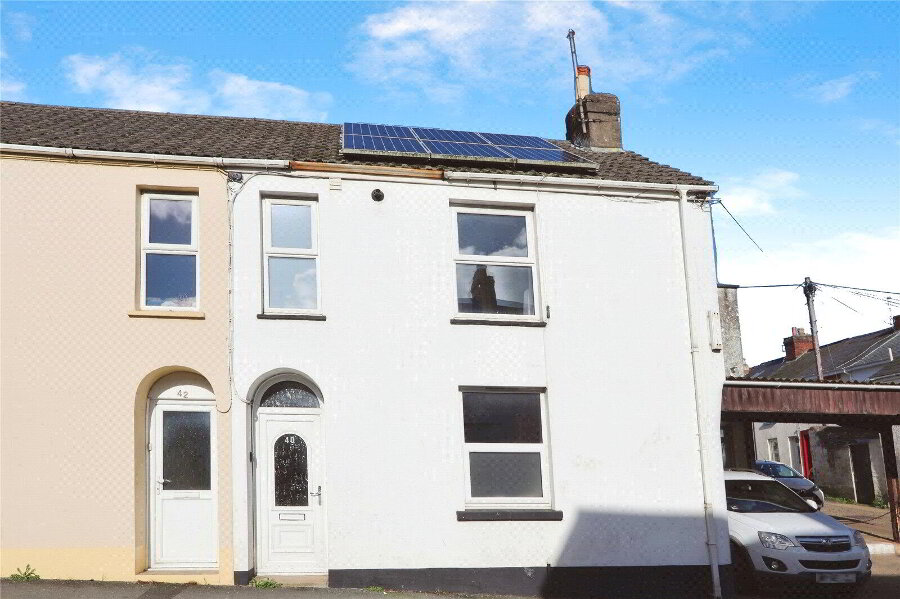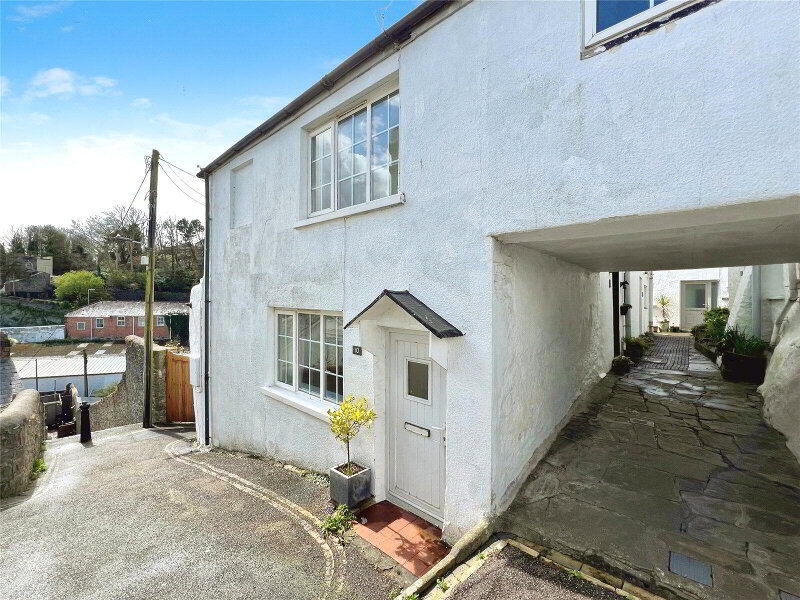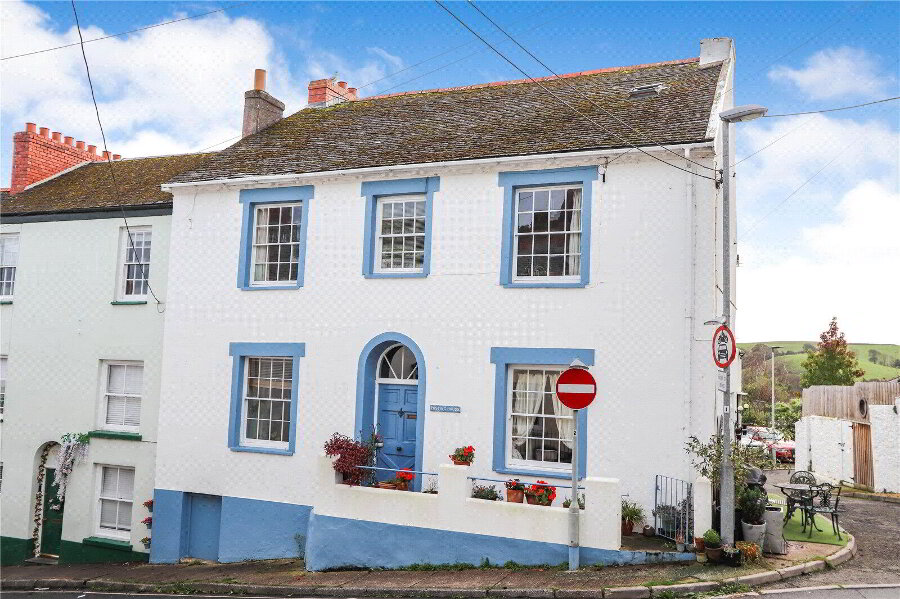This site uses cookies to store information on your computer
Read more
What's your home worth?
We offer a FREE property valuation service so you can find out how much your home is worth instantly.
Key Features
- •A HIGHLY UNIQUE & HIGHLY CHERISHED HOME
- •2 Bedrooms
- •Living / Dining Room with high ceilings & Juliet Balcony
- •Well-equipped Kitchen
- •Shower / Utility Room
- •No onward chain
- •Just a short walk from the town centre, the park & the river
- •For those looking for something a little different then this will make a wonderful home
FREE Instant Online Valuation in just 60 SECONDS
Click Here
Property Description
Additional Information
The Workshop has been a highly cherished home for many years and now comes to the market with the distinct advantage of having no onward chain.
The most exciting feature of this property aside from its distinctive and iconic appearance is the grand open-plan living space on the First Floor. The Living / Dining Room is extensive on all planes and will make a very appealing living space. It has high ceilings and a Juliet Balcony. The well-equipped Kitchen adjoins the Living / Dining Room. On the Ground Floor are 2 good size Bedrooms together with a Shower / Utility Room.
This highly unique home is just a short walk from the town centre, the park and the river. For those looking for something a little different then this will make a wonderful home.
Open Entrance Porch Gate to property front. Door to Entrance Hall.
Entrance Hall Door to airing cupboard housing hot water tank and shelving. Fitted carpet, radiator.
Bedroom 1 8'11" x 14'1" (2.72m x 4.3m). UPVC double glazed window to property front. Double doors to built-in wardrobe with dressing table to the side. Fitted carpet, radiator, wall lights.
Bedroom 2 8' x 7'9" (2.44m x 2.36m). UPVC double glazed window to property front. Cabinet mounted wash hand basin. Fitted carpet, radiator.
Shower / Utility Room 10'5" x 7' (3.18m x 2.13m). Enclosed double shower cubicle, close couple WC and cabinet mounted wash hand basin. Space and plumbing for washing machine and tumble dryer. Extractor fan, tiled flooring, radiator.
First Floor Living / Dining Room 14' x 21'9" (4.27m x 6.63m). A truly impressive room and perfect living space being extensive on all planes. 2 Velux roof lights. UPVC double glazed window to property front. UPVC double glazed sliding doors to Juliet Balcony. Built-in cupboard housing gas fired boiler. Coal effect fire on a slate hearth with wood mantle over. Fitted carpet, 2 radiators, wall lights, ceiling fan. Door to Kitchen.
Kitchen 12'1" x 8' (3.68m x 2.44m). Velux roof light. A range of eye and base level cabinets with matching drawers, rolltop work surfaces with tiled splashbacking and single bowl sink and drainer with mixer tap over. Built-in 4-ring gas hob, built-in electric oven. Space for fridge / freezer. Hatch access to loft space. Radiator. UPVC double glazed window to property side.
Outside The property fronts directly onto Pitt Lane.
Directions
From Bideford Quay proceed up Bridgeland Street passing our Office on your right hand side. Follow the road around as it bears right onto North Road and proceed to the junction. Take the left hand turning onto Pitt Lane to where The Workshop will be found on your right hand side clearly displaying a nameplate.
The most exciting feature of this property aside from its distinctive and iconic appearance is the grand open-plan living space on the First Floor. The Living / Dining Room is extensive on all planes and will make a very appealing living space. It has high ceilings and a Juliet Balcony. The well-equipped Kitchen adjoins the Living / Dining Room. On the Ground Floor are 2 good size Bedrooms together with a Shower / Utility Room.
This highly unique home is just a short walk from the town centre, the park and the river. For those looking for something a little different then this will make a wonderful home.
Open Entrance Porch Gate to property front. Door to Entrance Hall.
Entrance Hall Door to airing cupboard housing hot water tank and shelving. Fitted carpet, radiator.
Bedroom 1 8'11" x 14'1" (2.72m x 4.3m). UPVC double glazed window to property front. Double doors to built-in wardrobe with dressing table to the side. Fitted carpet, radiator, wall lights.
Bedroom 2 8' x 7'9" (2.44m x 2.36m). UPVC double glazed window to property front. Cabinet mounted wash hand basin. Fitted carpet, radiator.
Shower / Utility Room 10'5" x 7' (3.18m x 2.13m). Enclosed double shower cubicle, close couple WC and cabinet mounted wash hand basin. Space and plumbing for washing machine and tumble dryer. Extractor fan, tiled flooring, radiator.
First Floor Living / Dining Room 14' x 21'9" (4.27m x 6.63m). A truly impressive room and perfect living space being extensive on all planes. 2 Velux roof lights. UPVC double glazed window to property front. UPVC double glazed sliding doors to Juliet Balcony. Built-in cupboard housing gas fired boiler. Coal effect fire on a slate hearth with wood mantle over. Fitted carpet, 2 radiators, wall lights, ceiling fan. Door to Kitchen.
Kitchen 12'1" x 8' (3.68m x 2.44m). Velux roof light. A range of eye and base level cabinets with matching drawers, rolltop work surfaces with tiled splashbacking and single bowl sink and drainer with mixer tap over. Built-in 4-ring gas hob, built-in electric oven. Space for fridge / freezer. Hatch access to loft space. Radiator. UPVC double glazed window to property side.
Outside The property fronts directly onto Pitt Lane.
Directions
From Bideford Quay proceed up Bridgeland Street passing our Office on your right hand side. Follow the road around as it bears right onto North Road and proceed to the junction. Take the left hand turning onto Pitt Lane to where The Workshop will be found on your right hand side clearly displaying a nameplate.
FREE Instant Online Valuation in just 60 SECONDS
Click Here
Contact Us
Request a viewing for ' Bideford, EX39 3JG '
If you are interested in this property, you can fill in your details using our enquiry form and a member of our team will get back to you.










