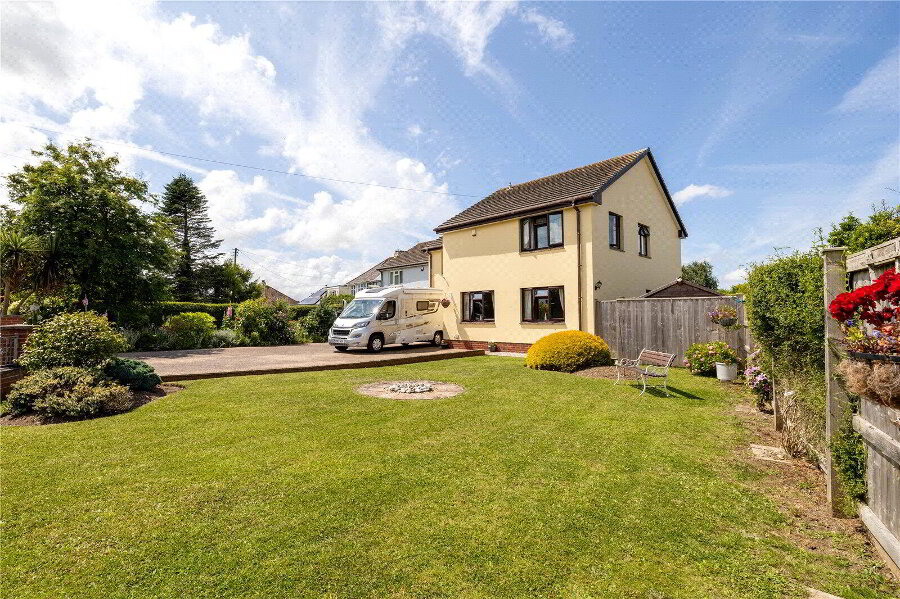This site uses cookies to store information on your computer
Read more
What's your home worth?
We offer a FREE property valuation service so you can find out how much your home is worth instantly.
- •A BEAUTIFULLY PRESENTED DETACHED FAMILY HOME
- •5 Bedrooms (1 En-suite)
- •Stunning Kitchen / Diner with bi-fold doors
- •Dual aspect Lounge & additional Snug / Playroom with garden access
- •Versatile layout over 3 floors with annexe potential on the Ground Floor
- •Driveway parking for 4+ vehicles & Double Garage
- •South-facing landscaped garden
- •Sought-after cul-de-sac location with green spaces & nearby schools
Additional Information
Exceptional 5 bed detached home in a quiet cul-de-sac with landscaped garden, double garage, annexe potential, stylish interiors and spacious living across three floors.
A beautifully presented 5 Bedroom detached home perfectly positioned in a peaceful cul-de-sac within the highly desirable Londonderry Farm residential development. This sought after estate features abundant green spaces and is conveniently close to schools, making it ideal for family living.
This spacious property spans 3 versatile floors, comfortably accommodating even the largest of families. The flexible Ground Floor offers excellent potential to create a self-contained annexe, if desired.
Outside, there is ample driveway parking for 4 vehicles, with scope to further extend parking capacity. Additionally, an integral Double Garage features insulated electric roller doors and includes a practical utility area.
Entering through a stylish composite front door, the Ground Floor comprises 2 generous double Bedrooms - one currently utilised as a home office, complete with fitted desk and storage. This level also includes an exquisite Shower Room featuring a luxurious drench shower, handheld shower attachment, WC and wash hand basin together with a bespoke cabinet neatly housing the washing machine and tumble dryer.
On the First Floor, the impressive dual aspect Lounge offers contemporary comfort enhanced by concealed LED ceiling lighting. Adjoining this is a versatile second Reception Room, presently used as a snug / playroom, featuring aluminium bi-fold doors with UV protective glazing and motorised blinds that open onto the attractive rear garden. At the heart of this home is the stunning Kitchen / Diner, an expansive and elegant space ideal for cooking, entertaining and relaxing. Highlights include high quality integrated appliances such as fridge, freezer, dishwasher, 2 premium AEG ovens (one with microwave function), and an induction hob with extractor hood. The room is thoughtfully equipped with USB sockets and a TV point, and also benefits from aluminium bi-fold doors with UV-protective glazing and motorised blinds offering seamless access to the garden.
The Top Floor houses the luxurious Main Bedroom, featuring built-in wardrobes, USB sockets, a TV point and scenic views over the picturesque Kenwith Valley Nature Reserve. The room enjoys a private En-suite Bathroom, complete with drench shower, handheld shower, bath, WC and vanity basin with storage drawers complemented by a dual fuel heated towel rail. Two further well-proportioned Bedrooms occupy this level, serviced by the attractive Main Bathroom, which includes another drench shower with handheld attachment, WC, wash hand basin with drawers, a dual fuel heated towel rail and ambient concealed LED strip lighting.
Outside, the beautifully landscaped, south-facing rear garden offers an inviting slate patio area - perfect for entertaining or relaxing, leading onto a spacious, level lawn ideal for family activities. Fully enclosed for privacy, the garden also provides practical features such as a garden shed, external electrical socket and outdoor water tap.
This exceptional family home combines stylish interiors, practical spaces and superb outdoor living, making viewing essential to fully appreciate the outstanding quality and comfort on offer.
- Useful Information
- This property has been extensively updated over the past eight years, offering peace of mind and modern comforts throughout. Within the last 12 months, new double glazed windows have been installed throughout the house. The refurbishment also includes new internal and external doors, replacement skirting boards and architraves, a new boiler and hot water cylinder, and a partial electrical rewire complete with updated fuse boards. Further enhancements include a full fibre internet connection, and a partially boarded loft with lighting and a stowaway ladder, providing useful storage and accessibility.
- Important Information
- Under the Estate Agents Act 1979 we hereby declare that this property belongs to a member of staff employed by Bond Oxborough Phillips.
Contact Us
Request a viewing for ' Bideford, EX39 3RY '
If you are interested in this property, you can fill in your details using our enquiry form and a member of our team will get back to you.








