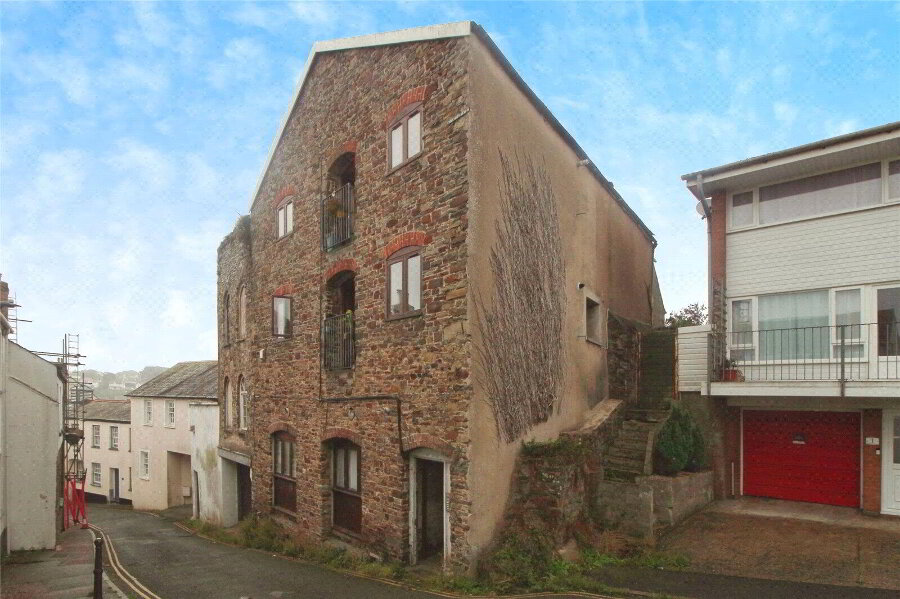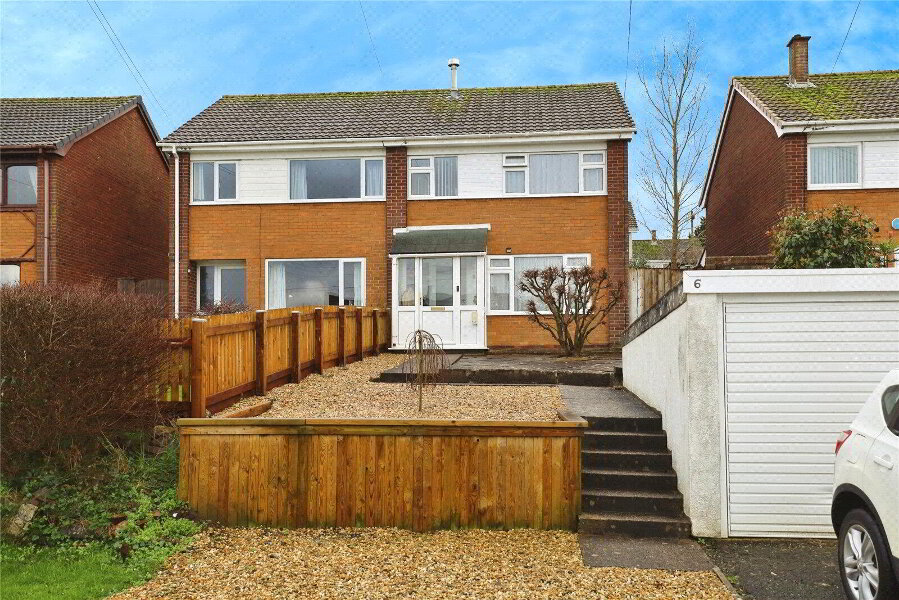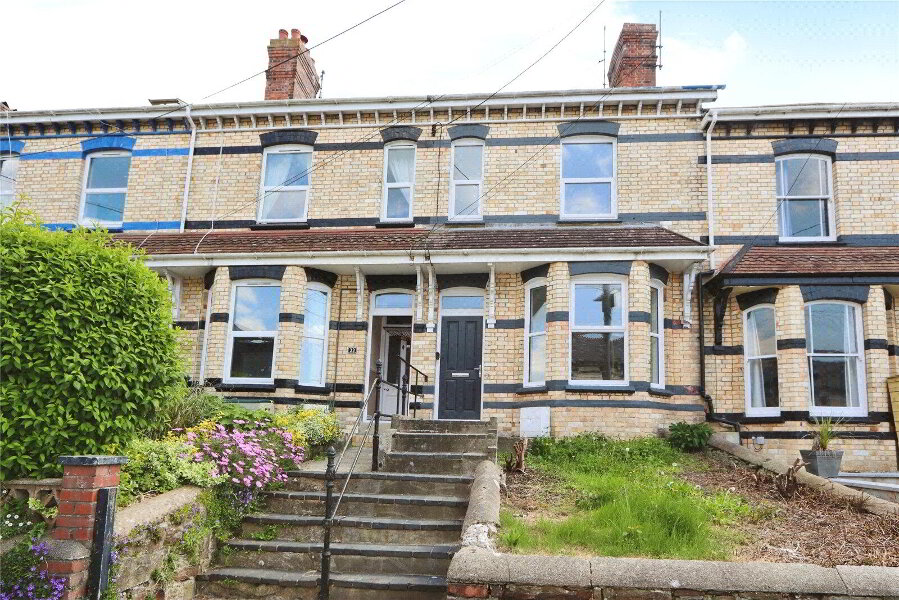This site uses cookies to store information on your computer
Read more
What's your home worth?
We offer a FREE property valuation service so you can find out how much your home is worth instantly.
- •Charming period home with a Marland brick façade, bay-fronted Living Room, and original mosaic tiled flooring.
- •Spacious open-plan Kitchen/Dining Room combining modern convenience with timeless character.
- •Three well-sized Bedrooms, including two generous doubles, perfect for families or professionals.
- •Stylish and modern Shower Room, finished to a high standard with contemporary fittings.
- •Loft with conversion potential, insulated and partially boarded, subject to the necessary consents.
- •Landscaped rear garden with a private patio, elevated decking, and decorative stone chippings.
- •Private parking space, a valuable feature for a centrally located property.
- •Prime location within walking distance of Bideford town, the quayside, and the historic Long Bridge.
- •Close to schools and amenities, including East-the-Water Primary, Tesco, and a post office.
- •Near the Tarka Trail, offering stunning riverside walks, cycling routes, and outdoor activities.
Additional Information
Charming period home with bay-fronted Living Room, open-plan Kitchen/Dining, 3 Bedrooms, modern Shower Room, loft potential, landscaped garden, private parking, and close to town, quayside & Tarka Trail.
Charming Mid-Terrace Period Home with Character Features & Modern Living
This beautifully presented mid-terrace period property boasts an eye-catching Marland brick façade, complemented by a charming bay-fronted Living Room. Steeped in character, the home features original mosaic tiled flooring in the Reception Hall and elegant picture rails throughout many rooms, blending period charm with contemporary comfort.
At the heart of the home is a stylish open-plan Kitchen/Dining Room, designed for modern living while retaining its timeless appeal. For added practicality, a Ground Floor Cloakroom enhances convenience.
Upstairs, a galleried landing leads to three well-proportioned Bedrooms, including two spacious doubles, alongside a modern and generously sized Shower Room. The insulated and partially boarded loft offers excellent potential for conversion, subject to the necessary planning consents.
Outside, the terraced and well-maintained gardens create a delightful outdoor retreat. The rear garden boasts a private patio, an elevated galleried decking area, and decorative stone chippings, along with a useful block-built storage shed. A private parking space for one vehicle adds further convenience.
Ideally positioned within walking distance of Bideford town centre and the historic quayside, this home offers easy access via Bideford’s ancient Long Bridge. The sought-after Tarka Trail is nearby, providing stunning walks and recreational opportunities. Families will appreciate the close proximity to East-the-Water Primary School, Tesco supermarket, and local amenities, making this an ideal family home.
A character-filled property in a desirable location – book a viewing today!
- Reception Hall
- 5.05m overall x 1.78m
UPVC panelled entrance door. Staircase rising to first Floor with 2 2 useful understairs storage cupboards. Radiator, telephone point, mosaic tiled flooring. - Lounge
- 4.78m into bay window x 3.23m
An impressive room flooded with natural light via a large bay window enjoying views of the front garden. Open fireplace with tiled hearth (with potential to house a wood burning stove). Radiator, TV point, picture rails, coved ceiling, laminated wood flooring. - Open-plan Kitchen / Dining Room
- Kitchen
- 3.12m x 2.18m (10'3" x 7'2")
Equipped with a range of modern fitted units comprising single drainer sink unit, granite effect worktop surfaces with storage cupboards, drawers and appliance space below, matching wall storage cabinets over, extensive tiled splashbacking. Built-in 4-ring electric hob and electric double oven with extractor canopy over. Plumbing for washing machine. - Dining Room
- 4.42m x 3.05m (14'6" x 10'0")
2 large UPVC double glazed windows. Radiator, laminated wood flooring. - Rear Lobby
- Double glazed door leading onto the rear patio.
- Cloakroom
- White suite comprising low level WC and wash hand basin. Electric panelled radiator.
- Galleried First Floor Landing
- Hatch access to insulated and part boarded loft space housing gas fired central heating and domestic hot water boiler. The loft space is considered to offer potential for conversion, subject to obtaining the necessary planning consents. Laminated wood flooring.
- Bedroom 1
- 4.34m x 3.25m (14'3" x 10'8")
Overlooking the rear garden. Radiator, picture rails, laminated wood flooring. - Bedroom 2
- 4.17m x 3.25m (13'8" x 10'8")
Double glazed window. Radiator, laminated wood flooring. - Bedroom 3
- 2.34m x 2.08m (7'8" x 6'10")
Double glazed window. Radiator, laminated wood flooring. - Spacious Shower Room
- 2.4m x 1.83m (7'10" x 6'0")
White suite comprising large corner shower cubicle, pedestal wash hand basin and low level WC. Fully tiled walls, heated towel radiator. - Outside
- The property occupies an elevated position with attractive terraced gardens incorporating an expanse of stone chippings, well-stocked flower and shrub borders and beds and a fenced formal lawn. The rear incorporates a private patio with steps ascending to the main garden which incorporates an extensive galleried decking, an expanse of stone chippings and a useful block-built Storage Shed. A gate provides useful pedestrian access onto a private hard standing providing parking for 1 vehicle.
Brochure (PDF 1.3MB)
Contact Us
Request a viewing for ' Bideford, EX39 4BJ '
If you are interested in this property, you can fill in your details using our enquiry form and a member of our team will get back to you.










