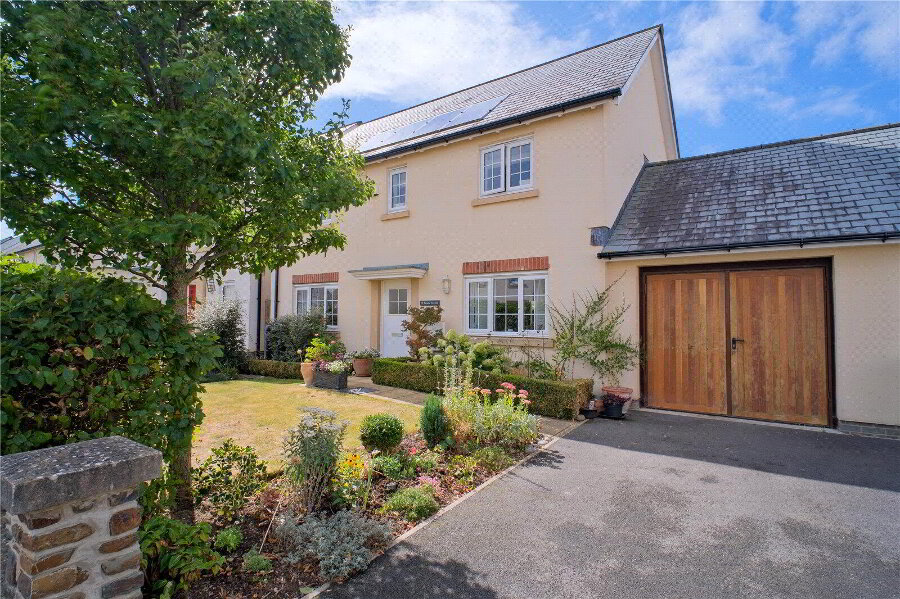This site uses cookies to store information on your computer
Read more
Bickington, Barnstaple, EX31 2JG
Get directions to
, Bickington, Barnstaple EX31 2JG
What's your home worth?
We offer a FREE property valuation service so you can find out how much your home is worth instantly.
- •A DETACHED BUNGALOW WITH 1 BEDROOM SELF-CONTAINED ANNEXE
- •3-4 Bedrooms
- •Generous Kitchen / Diner with brand new shaker-style Kitchen opening to Dining Room
- •Dual aspect Lounge
- •Ground Floor stylishly appointed 4-piece Bathroom
- •Ground Floor & First Floor Shower Rooms
- •Driveway, car port & turning area
- •Low-maintenance, south-facing rear turning area which could become a sun-trap garden for the future owner
- •A unique & immaculately presented home combining modern comfort with flexible accommodation & income potential
Additional Information
Versatile 4-5 bed detached bungalow with stylish interior, self-contained annexe, modern kitchen, multiple receptions, modern bathrooms, ample parking, south-facing garden in a prime location.
A 4-5 Bedroom detached bungalow set behind double gates and offering exceptional versatility. This beautifully updated bungalow presents a rare opportunity to acquire a spacious and stylish home with a self-contained Annexe in a desirable location.
The Ground Floor opens into a tiled Entrance Hall with a striking galleried Landing and staircase to the First Floor, alongside a practical boiler cupboard housing a newly installed gas boiler and pressurised hot water cylinder.
The generous Kitchen / Diner boasts a brand new shaker-style Kitchen with quartz style worktops and integrated appliances including a dishwasher and washing machine with ample space for a range cooker and an American style fridge / freezer. A semi open-plan wall leads through to the Dining Room flowing through to a slate floored Rear Porch providing access to the south-facing, low-maintenance rear garden. Adjoining the Dining Room is an additional Bedroom / Snug. Mirroring the Bedroom / Snug is a dual aspect Lounge which could also become an additional bedroom to suit a large family’s needs and overlooks the south-facing aspect. A stylishly appointed 4-piece Bathroom and a walk-in Shower Room completes the Ground Floor accommodation.
Upstairs, is an open Landing with natural light flooding in via the Velux window and leads through to 2 further Bedrooms and a modern Shower Room. Bedroom 1 is a bright, airy, dual-aspect room with Velux windows to the front and rear, while Bedroom 3 could be an ideal study / office, with Velux windows to the rear enjoying distant countryside views. This room does have some restricted headroom. A modern 3-piece Shower Room with walk-in shower and contemporary fittings completes this floor.
Externally, the property offers excellent parking and storage options. The driveway leads through to the car port and turning area with an electric roller door. The covered car port has an extensive loft, outdoor power, lighting and water. There is side gated access to Hopperstyle. At the rear of the property is a low-maintenance, south-facing turning area - this could become a sun-trap garden for the future owner.
To the side of the car port is The Old Workshop which is an excellent, self-contained Annexe which could provide additional living for an independent family relative or potential for a holiday let. The accommodation comprises of an open-plan Living / Kitchen / Dining Room fitted with marble effect worktops, and space and plumbing for under counter appliances with access to the rear garden. A small Hallway leads through to the modern 3-piece Shower Room and there is a double Bedroom with a front facing window.
This unique and immaculately presented home combines modern comfort with flexible accommodation and income potential, making it a standout offering in the local market.
- Agent Note
- New boiler installed which supplies the main property and annexe but has individual thermostats.
Brochure (PDF 2.4MB)
Contact Us
Request a viewing for ' Bickington, Barnstaple, EX31 2JG '
If you are interested in this property, you can fill in your details using our enquiry form and a member of our team will get back to you.










