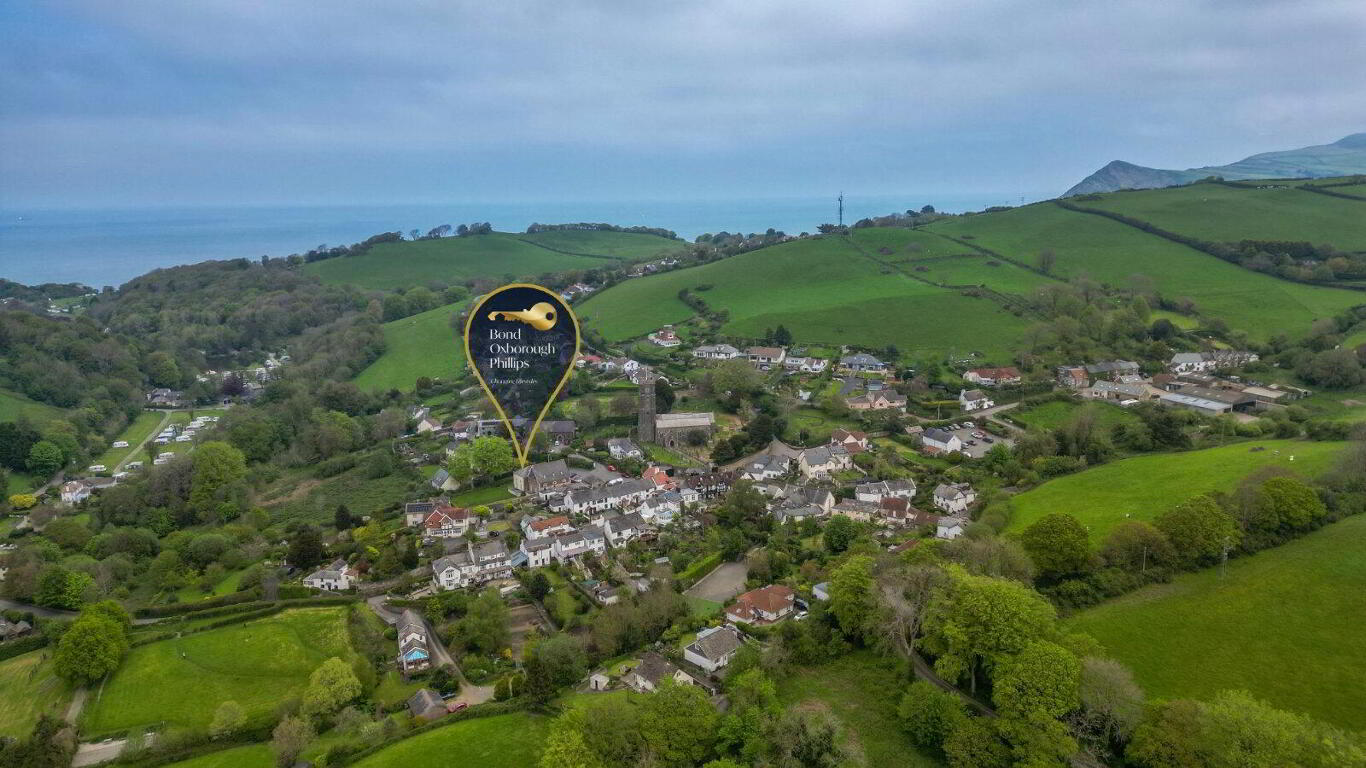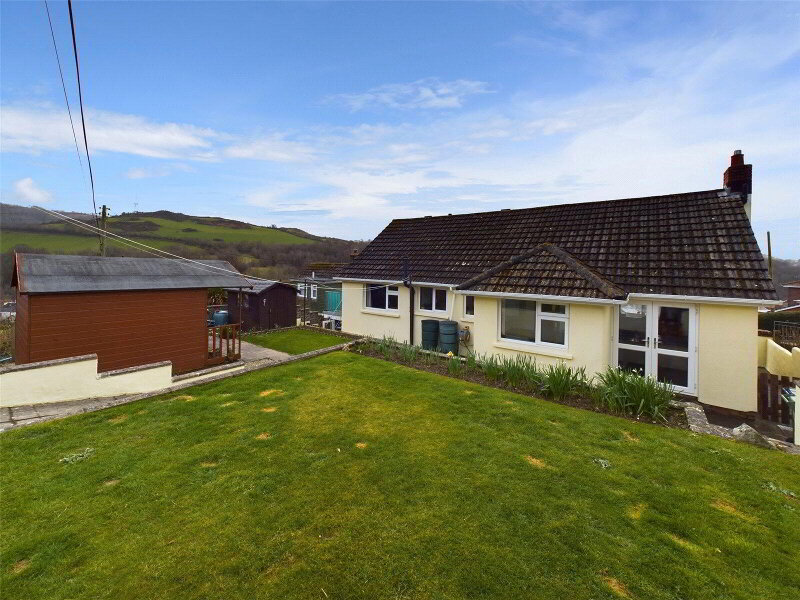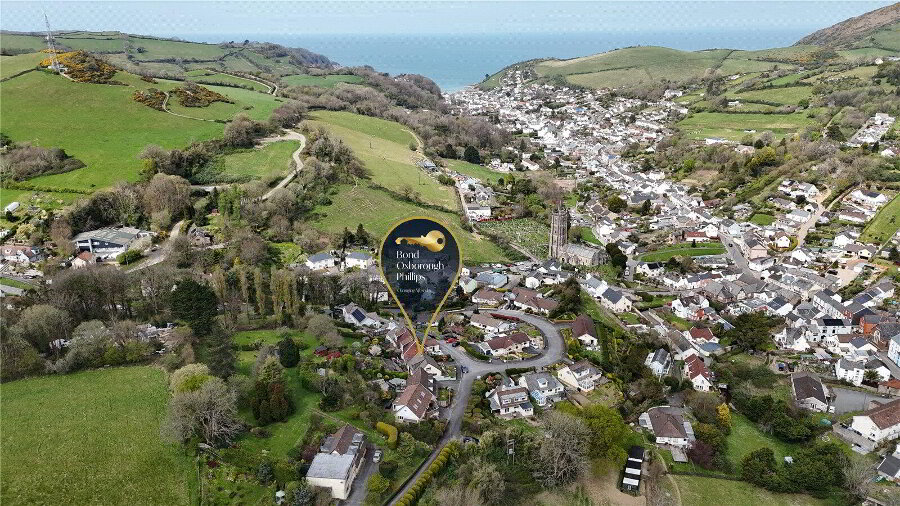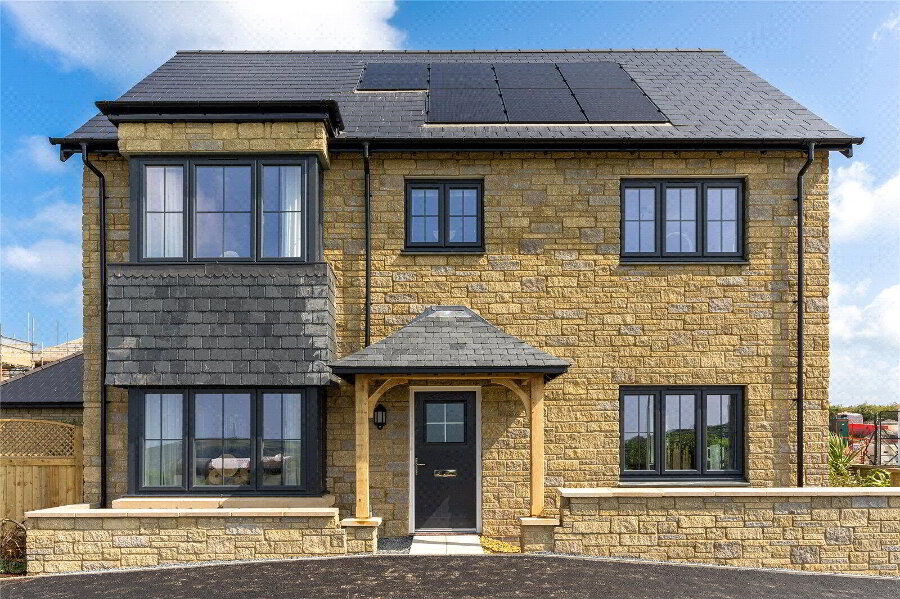This site uses cookies to store information on your computer
Read more
Berrynarbor, Ilfracombe, EX34 9SF
What's your home worth?
We offer a FREE property valuation service so you can find out how much your home is worth instantly.
Additional Information
Charming period semi-detached house boasting 4 bedrooms, 1 reception room, and 2 bathrooms. Peaceful and stylish with garden and parking/garage. Ideal family home in a sought-after location. Don't miss out on this wonderful opportunity!
Escape to the stunning village of Berrynarbor with this impressive and unique attached period home. Formally a Victorian schoolhouse, this delightful property offers four bedrooms, two bathrooms, and open plan living/dining/kitchen perfect for modern living.
Located in the heart of the village, this charming and elegant, this period semi-detached house boasts extensive off-road parking and a delightful garden with countryside and wooded hillside views. The vaulted ceiling galleried hallway with a sweeping open tread steel and oak staircase, exposed beams, skylight, and a featured arched window adds to the character and charm of this former schoolhouse conversion.
Ideal as a main residence or a second home, this property offers a peaceful retreat with easy access to nearby points of interest. Berrynarbor is brimming with charm and offers a range of amenities including quaint village shops, traditional pubs, and scenic coastal walks. The idyllic location also provides easy access to stunning sandy beaches and the Exmoor National Park.
Don't miss the opportunity to make this beautiful house your home. Contact us today to arrange a viewing.
- Main Entrance
- Upon entering, you are welcomed into an expansive open-plan hallway featuring an impressive vaulted ceiling and a stunning gallery. A sweeping, open-tread staircase crafted from steel and oak gracefully ascends to the first floor, adding a touch of modern elegance.
- Kitchen
- UPVC double glazed window to side elevation, a range of wall and base units with work surface over, stainless steel sink and drainer inset into work surface, space for fridge freezer, integrated electric oven and four ring gas hob with extractor hood over, tiled splash back, radiator, door leading to;
- Utility Room
- UPVC double glazed window to side elevation, stainless steel sink and drainer with work surface over, plumbing for washing machine and space for tumble dryer, door leading to cupboard housing for gas boiler, supplying gas central heating and a heat ray mega flow water tank, supplying domestic hot water.
- Lounge
- UPVC double glazed door leading to rear patio enjoying wonderful countryside views, double radiator, dining area.
- Bedroom One
- Arch shaped window and velux window, radiator. Door leading to:
- Bedroom Two
- UPVC double glazed arch feature window to rear elevation, window to side elevation, double radiator.
- Ensuite Shower Room
- Shower cubicle low-level WC wall mounted wash hand basin storage cupboard Velux window radiator
- Bedroom Three
- Double glaze window to side elevation, radiator.
- First Floor
- A stunning arched window graces the front, bathing the interior with an abundance of natural light. Doors leading to:
- Bedroom Four
- Double glazed window to rear elevation, feature internal window, radiator.
- Bathroom
- A three-piece suite comprising of low-level WC, wall mounted wash hand basin, panel bath with shower over, tiled splash back, feature internal window, arched recess shelving, radiator.
- AGENTS NOTES
- A freehold traditional brick & stone construction property situated in a low flood risk area. Mains supply connection for all services of gas, electric and water with reasonable broadband and mobile services coverage. There is currently no planning in place on the property or near by neighbours, along with property offering no shared access or right of ways. Council tax band: D Energy Performance Rating of C.
Disclaimer
Bond Oxborough Phillips (“the Agent”) strives for accuracy in property listings, but details such as descriptions, measurements, tenure, and council tax bands require verification. Information is sourced from sellers, landlords, and third parties, and we accept no liability for errors, omissions, or changes.
Under the Consumer Protection from Unfair Trading Regulations 2008, we disclose material information to the best of our knowledge. Buyers and tenants must conduct their own due diligence, including surveys, legal advice, and financial checks.
The Agent is not liable for losses from reliance on our listings. Properties may be amended or withdrawn at any time. Third-party services recommended are independent, and we are not responsible for their advice or actions.
In order to market a property with Bond Oxborough Phillips or to proceed with an offer, vendors and buyers must complete financial due diligence and Anti-Money Laundering (AML) checks as required by law. We conduct biometric AML checks at £15 (inc. VAT) per buyer, payable before verification. This fee is non-refundable. By submitting an offer, you agree to these terms.
Contact Us
Request a viewing for ' Berrynarbor, Ilfracombe, EX34 9SF '
If you are interested in this property, you can fill in your details using our enquiry form and a member of our team will get back to you.











