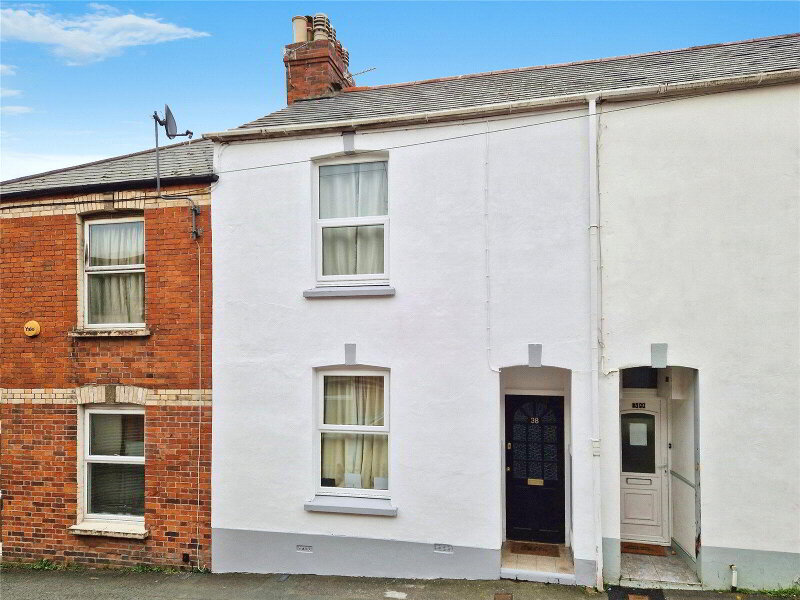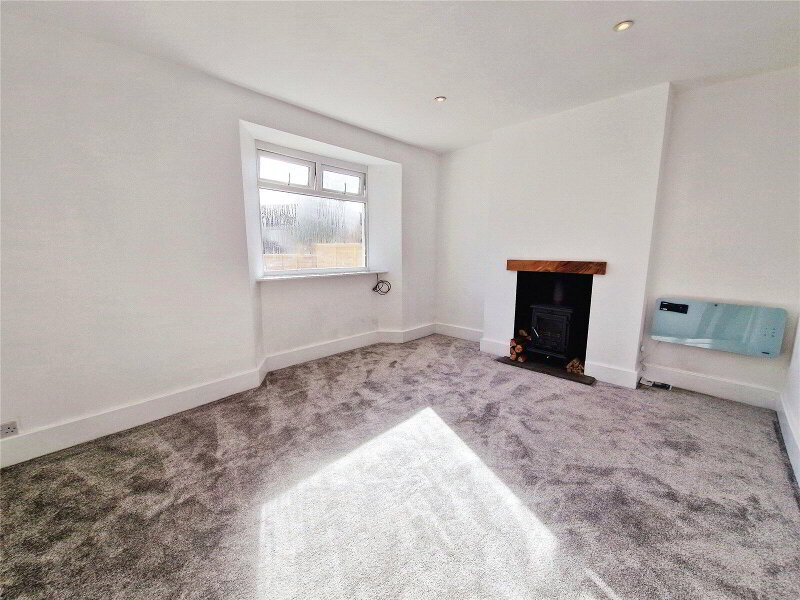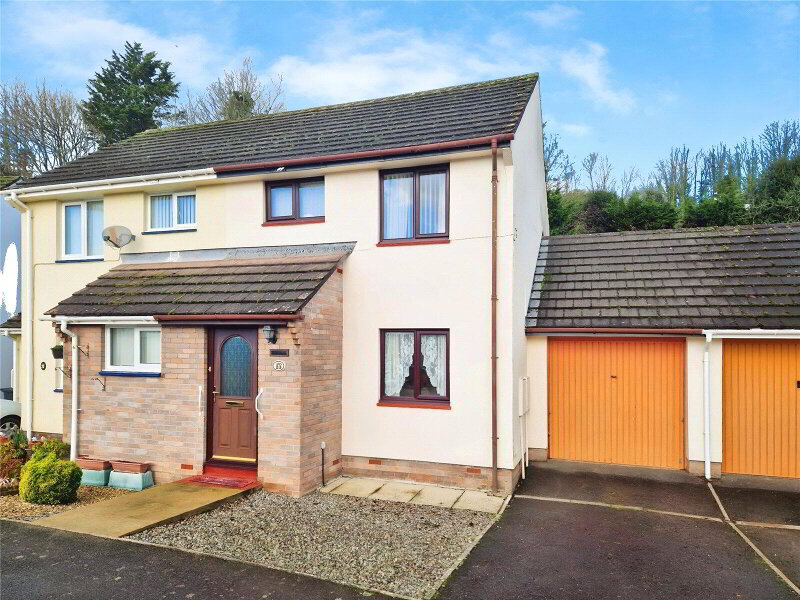This site uses cookies to store information on your computer
Read more
What's your home worth?
We offer a FREE property valuation service so you can find out how much your home is worth instantly.
Key Features
- •A CONVENIENTLY LOCATED SEMI-DETACHED HOUSE
- •2 Bedrooms
- •Well-proportioned Kitchen
- •Lounge / Diner, great for hosting or relaxing
- •First Floor Bathroom with 3-piece suite
- •Garage & driveway parking
- •Fully enclosed, private garden
- •Great location with excellent public transport links & local amenities within walking distance
- •A fantastic opportunity for those looking for a comfortable & conveniently located home
- •An ideal property for couples, first-time buyers & investors alike
FREE Instant Online Valuation in just 60 SECONDS
Click Here
Property Description
Additional Information
Introducing this attractive semi-detached house for sale, in good condition and situated in a highly sought after area within Barnstaple. This property is ideally suited for couples, first-time buyers and investors alike, with an early viewing highly recommended.
The dwelling boasts 2 Bedrooms (a well-sized double and a single). There is also a well-proportioned Kitchen, perfect for those who love to cook and entertain. A notable feature of the house is the Lounge / Diner, great for hosting intimate meals or relaxing after a long day. This room provides a cosy space for relaxation and entertainment. The property also includes a First Floor Bathroom with 3-piece suite.
Outside, the property has a Garage, an excellent addition for those requiring secure storage or off-street parking.
To the rear of the house, you'll find a fully enclosed, private garden that offers a tranquil outdoor space for enjoyment during the warmer months.
The location of this property is one of its greatest features, with excellent public transport links and local amenities within walking distance. What's more, the property is in the catchment area for several nearby schools, making it an excellent choice for those with children or those planning a family in the future.
Overall, this 2 Bedroom semi-detached house is a fantastic opportunity for those looking for a comfortable and conveniently located home.
Entrance Hall UPVC double glazed front entrance door. UPVC double glazed window to property front. Hardwood flooring, radiator, power points. Carpeted stairs rising to First Floor with understairs storage cupboard.
Lounge / Diner 14'11" x 14'8" (4.55m x 4.47m). UPVC double glazed window to property front. Radiator, power points, hardwood flooring.
Diner UPVC double glazed French doors opening to garden. Radiator, power points, hardwood flooring. Sliding door to Kitchen.
Kitchen 8'10" x 7'4" (2.7m x 2.24m). A well-proportioned fitted Kitchen with matching wall and floor units, wood effect worktops and tiled splashbacking. Inset double porcelain sink with UPVC double glazed window above. Cupboard housing wall mounted boiler. Built-in oven with 4-ring gas hob above. Space and plumbing for appliances. Tiled flooring.
First Floor Landing Hatch access to loft space. Fitted carpet.
Bedroom 1 11'6" x 8'9" (3.5m x 2.67m). A large and bright double Bedroom with 2 UPVC double glazed windows to property front enjoying countryside views. Built-in over-stairs storage cupboard. Fitted carpet, power points, radiator.
Bedroom 2 9'1" x 8'1" (2.77m x 2.46m). A spacious single Bedroom with UPVC double glazed window to property rear. Radiator, fitted carpet, power points.
Bathroom 6'1" x 5'10" (1.85m x 1.78m). 3-piece suite comprising panelled bath with shower over, hand wash basin and WC. Vinyl flooring, heated towel rail. Obscure UPVC double glazed window to property rear.
Outside To the front of the property is a lawned garden. Paved steps give access to the front entrance door.
A driveway provides off-road parking and gives access to the Garage.
The rear garden is fully enclosed. A paved patio, perfect for outdoor entertaining, provides access to a lawned garden. A side gate provides pedestrian access to the driveway.
Garage 16'7" x 8'11" (5.05m x 2.72m). Up and over door. Power and light connected. UPVC double glazed window. Door to rear garden.
Directions
From our Office on Boutport Street, turn right onto Bear Street. Take the right hand turning onto Alexandra Road. At the roundabout, take the first exit onto Barbican Road. Continue straight to stay on Barbican Road. At the next roundabout, take the first exit onto Victoria Road. Keep left to continue on Victoria Road. At the next roundabout, take the third exit into Forches Avenue. Bear slight right onto Greenbank Road. Turn left onto Willshere Road. Turn left onto Barton Road. Turn left into Appletree Close to where number 5 will be found in front of you with a numberplate clearly displayed.
The dwelling boasts 2 Bedrooms (a well-sized double and a single). There is also a well-proportioned Kitchen, perfect for those who love to cook and entertain. A notable feature of the house is the Lounge / Diner, great for hosting intimate meals or relaxing after a long day. This room provides a cosy space for relaxation and entertainment. The property also includes a First Floor Bathroom with 3-piece suite.
Outside, the property has a Garage, an excellent addition for those requiring secure storage or off-street parking.
To the rear of the house, you'll find a fully enclosed, private garden that offers a tranquil outdoor space for enjoyment during the warmer months.
The location of this property is one of its greatest features, with excellent public transport links and local amenities within walking distance. What's more, the property is in the catchment area for several nearby schools, making it an excellent choice for those with children or those planning a family in the future.
Overall, this 2 Bedroom semi-detached house is a fantastic opportunity for those looking for a comfortable and conveniently located home.
Entrance Hall UPVC double glazed front entrance door. UPVC double glazed window to property front. Hardwood flooring, radiator, power points. Carpeted stairs rising to First Floor with understairs storage cupboard.
Lounge / Diner 14'11" x 14'8" (4.55m x 4.47m). UPVC double glazed window to property front. Radiator, power points, hardwood flooring.
Diner UPVC double glazed French doors opening to garden. Radiator, power points, hardwood flooring. Sliding door to Kitchen.
Kitchen 8'10" x 7'4" (2.7m x 2.24m). A well-proportioned fitted Kitchen with matching wall and floor units, wood effect worktops and tiled splashbacking. Inset double porcelain sink with UPVC double glazed window above. Cupboard housing wall mounted boiler. Built-in oven with 4-ring gas hob above. Space and plumbing for appliances. Tiled flooring.
First Floor Landing Hatch access to loft space. Fitted carpet.
Bedroom 1 11'6" x 8'9" (3.5m x 2.67m). A large and bright double Bedroom with 2 UPVC double glazed windows to property front enjoying countryside views. Built-in over-stairs storage cupboard. Fitted carpet, power points, radiator.
Bedroom 2 9'1" x 8'1" (2.77m x 2.46m). A spacious single Bedroom with UPVC double glazed window to property rear. Radiator, fitted carpet, power points.
Bathroom 6'1" x 5'10" (1.85m x 1.78m). 3-piece suite comprising panelled bath with shower over, hand wash basin and WC. Vinyl flooring, heated towel rail. Obscure UPVC double glazed window to property rear.
Outside To the front of the property is a lawned garden. Paved steps give access to the front entrance door.
A driveway provides off-road parking and gives access to the Garage.
The rear garden is fully enclosed. A paved patio, perfect for outdoor entertaining, provides access to a lawned garden. A side gate provides pedestrian access to the driveway.
Garage 16'7" x 8'11" (5.05m x 2.72m). Up and over door. Power and light connected. UPVC double glazed window. Door to rear garden.
Directions
From our Office on Boutport Street, turn right onto Bear Street. Take the right hand turning onto Alexandra Road. At the roundabout, take the first exit onto Barbican Road. Continue straight to stay on Barbican Road. At the next roundabout, take the first exit onto Victoria Road. Keep left to continue on Victoria Road. At the next roundabout, take the third exit into Forches Avenue. Bear slight right onto Greenbank Road. Turn left onto Willshere Road. Turn left onto Barton Road. Turn left into Appletree Close to where number 5 will be found in front of you with a numberplate clearly displayed.
FREE Instant Online Valuation in just 60 SECONDS
Click Here
Contact Us
Request a viewing for ' Barnstaple, EX32 8PN '
If you are interested in this property, you can fill in your details using our enquiry form and a member of our team will get back to you.










