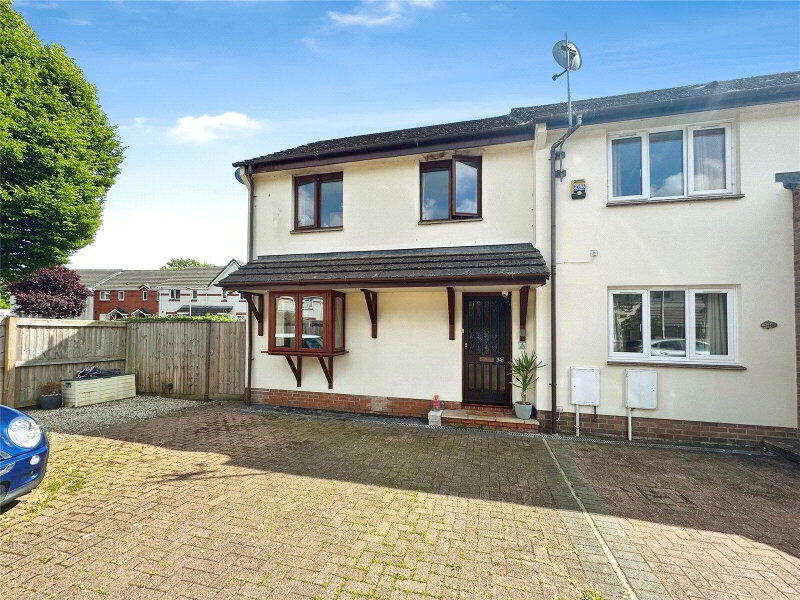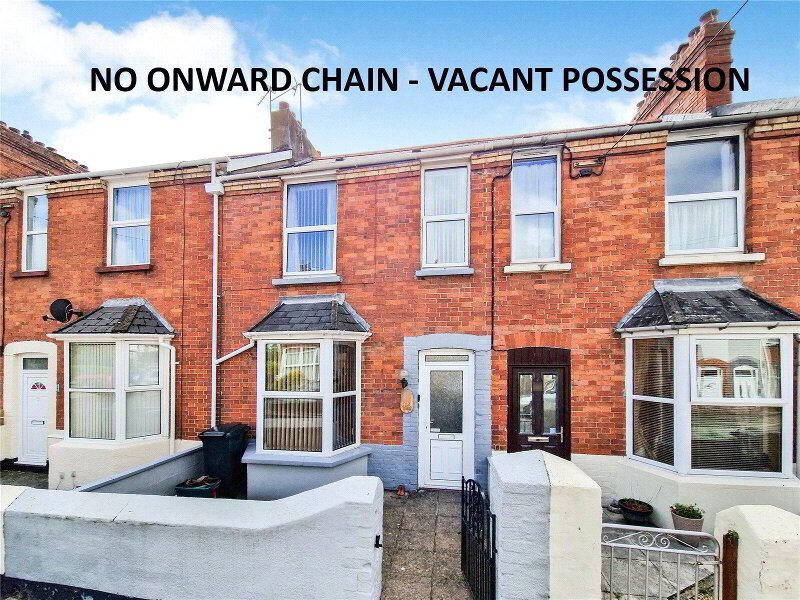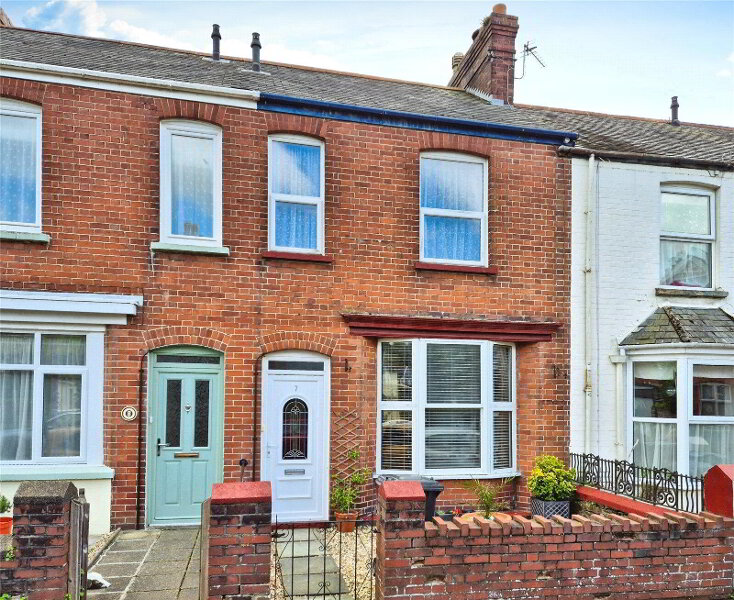This site uses cookies to store information on your computer
Read more
What's your home worth?
We offer a FREE property valuation service so you can find out how much your home is worth instantly.
- •A SEMI-DETACHED PROPERTY REQUIRING UPDATING & MODERNISATION
- •2 Bedrooms
- •Spacious & light Lounge leading through to the open-plan Kitchen / Diner overlooking the rear garden
- •First Floor Bathroom
- •No onward chain
- •Driveway parking & Single Garage
- •Rear garden mainly laid to lawn with Garden Shed
Additional Information
Available for sale with no onward chain is this well-located 2 Bedroom semi-detached property with driveway parking and a Single Garage.
Internally, the property would benefit from updating and modernisation throughout but is the perfect home for anyone wanting to add their own touch.
Entering the property you have a spacious and light Lounge which leads through to the open-plan Kitchen / Diner which has a great outlook over the rear garden. To the First Floor are 2 well-proportioned double Bedrooms and a Bathroom.
Outside, there is driveway parking for 1 vehicle in addition to a Single Garage and a low-maintenance front garden. To the rear of the property, the garden is mainly laid to lawn with patio pathways and bedding borders together with a timber Garden Shed.
- Entrance Hall
- UPVC double glazed entrance door. Fitted carpet.
- Lounge
- 4.45m x 3.3m (14'7" x 10'10")
A light and spacious room with UPVC double glazed window to front elevation. Understairs storage area. Built-in understairs storage cupboard. Radiator, power points, TV point, fitted carpet. - Kitchen / Diner
- 4.45m x 2.72m (14'7" x 8'11")
A spacious Kitchen / Diner with matching wall and floor units, worktop surfaces and stainless steel sink and drainer. Space and plumbing for appliances. Wall mounted boiler. Ample room for dining table. Radiator, vinyl flooring and fitted carpet. Window overlooking the rear garden. Door to rear garden. - First Floor Landing
- Built-in airing cupboard housing hot water tank and linen shelving. Hatch access to loft space. Fitted carpet.
- Bedroom 1
- 3.45m x 2.82m (11'4" x 9'3")
A spacious and light double Bedroom with 2 UPVC double glazed windows. Built-in over-stairs storage cupboard. Radiator, power points, telephone point, TV point, fitted carpet. - Bedroom 2
- 3.23m x 2.44m (10'7" x 8'0")
A well-proportioned double Bedroom with window overlooking the rear garden. Radiator, power points, fitted carpet. - Bathroom
- 2.36m x 1.88m (7'9" x 6'2")
3-piece suite (in need of modernisation) comprising panelled bath with shower over in a fully tiled surround, WC and hand wash basin with tiled splashbacking. Radiator, vinyl flooring. Obscure window to rear elevation. - Garage
- 5.13m x 2.7m (16'10" x 8'10")
A Single Garage with up and over door. Power and light connected. Pedestrian door to rear garden. - Outside
- A driveway to the front of the property provides parking for 1 vehicle. The front garden is laid to gravel. To the rear of the property is a lovely, well-maintained and private garden which is mainly laid to lawn with a patio and a pathway leading to the rear garden where a Garden Shed will be found.
- Important Information
- This property is being marketed as sold as seen. Potential buyers should be aware that limited information will be available with regards to Property Information Form enquiries.
Contact Us
Request a viewing for ' Barnstaple, EX31 4HT '
If you are interested in this property, you can fill in your details using our enquiry form and a member of our team will get back to you.










