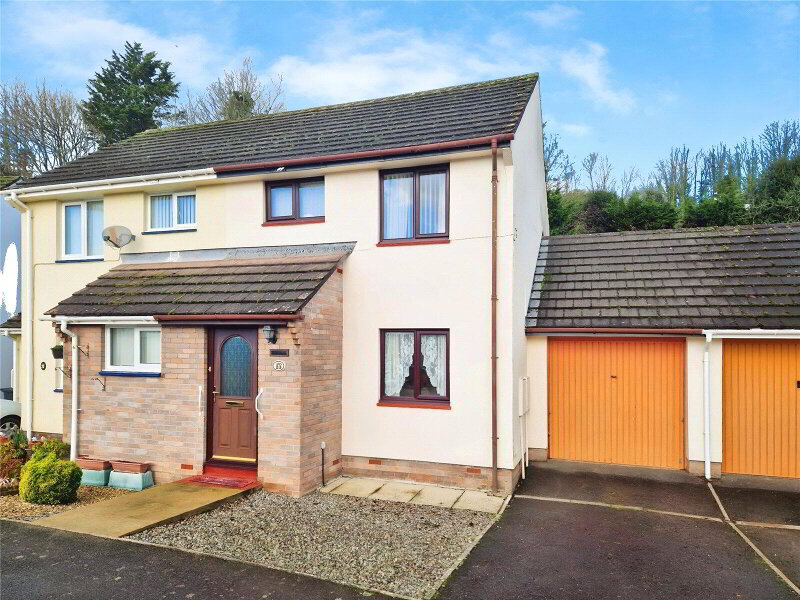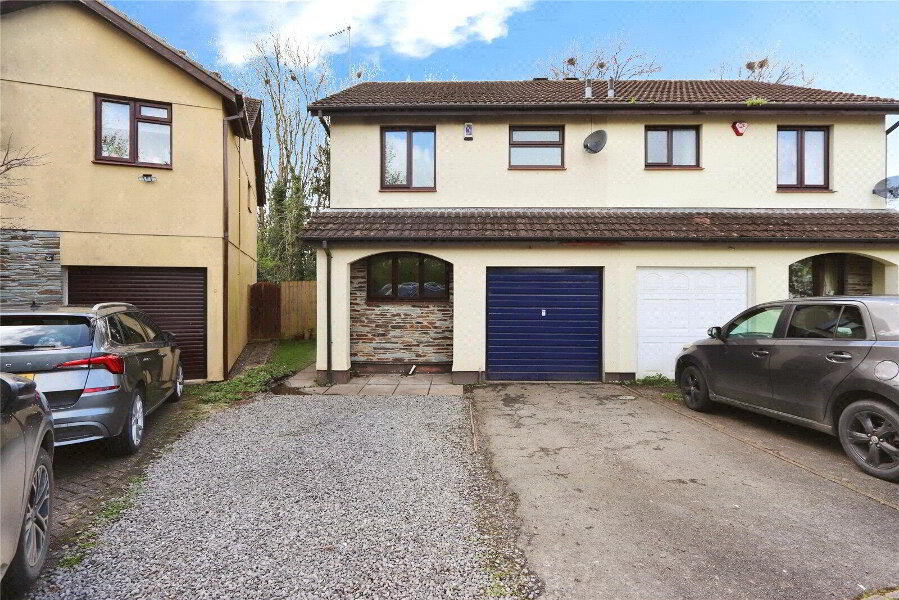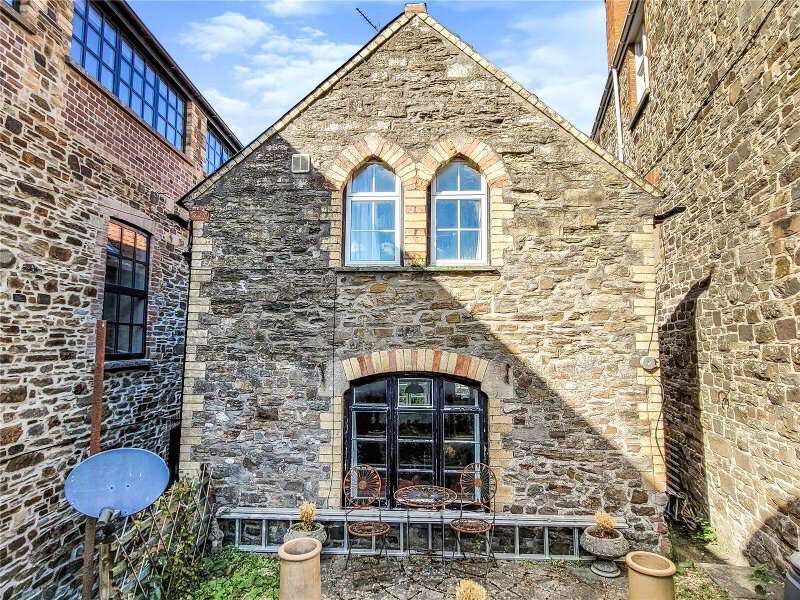This site uses cookies to store information on your computer
Read more
What's your home worth?
We offer a FREE property valuation service so you can find out how much your home is worth instantly.
Key Features
- •AN IMMACULATE END-OF-TERRACE COTTAGE
- •2 double Bedrooms
- •Bespoke hand-made Kitchen enjoying ample natural light
- •Well-appointed Bathroom
- •Delightful Sun Room extension overlooking the fully enclosed rear garden
- •Located in a peaceful rural village surrounded by countryside
- •An ideal property for those seeking a quiet & peaceful lifestyle in a picturesque village setting
- •Don't miss the opportunity to own this unique home
FREE Instant Online Valuation in just 60 SECONDS
Click Here
Property Description
Additional Information
Located in the peaceful rural village of Shirwell and surrounded by countryside is this immaculate 2 Bedroom end-of-terrace cottage. Formerly a Blacksmiths cottage for the Chichester Estate, this charming home boasts character features and a quirky layout.
The property comprises 2 double Bedrooms, a bespoke hand-made Kitchen with multiple windows enjoying ample natural light, and a well-appointed Bathroom. A delightful Sun Room extension provides a cosy space to relax and listen to the sounds of wildlife from the fully enclosed rear garden.
This end-of-terrace cottage is ideal for those seeking a quiet and peaceful lifestyle in a picturesque village setting. It is the perfect lock-up-and-leave or first time purchase.
Don't miss the opportunity to own this unique home with its blend of traditional charm and modern comforts.
Lounge 16'5" x 11'4" (5m x 3.45m). A large Lounge with UPVC double glazed windows to front and side elevations enjoying distant views towards Bratton Fleming and the countryside. 2 feature stone fireplaces, 1 housing a multi-fuel burning stove and 1 housing a feature bread oven. Wooden stairs to First Floor Landing. Electric heater, power points, telephone point, TV point, wood flooring. Stable door to front elevation. Opening to Kitchen.
Kitchen 13'11" x 5'2" (4.24m x 1.57m). A hand-made Kitchen with fitted base units with slate work surface over and inset 1.5 bowl Belfast sink and drainer with tiled splashbacking. Cupboard housing hot water tank. Space for appliances. Slate tiled flooring, electric heater. UPVC double glazed window to rear elevation and Velux roof light allowing for ample natural light. Doors to Sun Room and Bathroom.
Bathroom 7'6" x 5'5" (2.29m x 1.65m). 3-piece suite comprising panelled bath with electric shower over and waterproof wall panelling, WC and hand wash basin. Dimplex heater, slate tiled flooring. UPVC double glazed window to rear elevation and Velux roof light.
Sun Room 13'1" x 10'1" (4m x 3.07m). A lovely triple aspect extension to the property with UPVC double glazed windows and French doors enjoying views over the rear garden. Multi-fuel burning stove. Slate tiled flooring, power points.
First Floor Landing Hatch access to insulated loft space with power and light connected.
Bedroom 1 11'7" x 8'7" (3.53m x 2.62m). A double Bedroom (currently used as a Home Office) with UPVC double glazed window to front elevation. Alcove with fitted shelving. Electric heater, power points, wood flooring.
Bedroom 2 8'1" x 7'8" (2.46m x 2.34m). A double Bedroom with UPVC double glazed window overlooking the rear garden. Alcove with fitted shelving. Power points, wood flooring, exposed beams.
Outside The front entrance door is accessed via steps with a handrail.
The rear garden can be accessed via the Sun Room or via the side access. The garden extends to over 100' (30.48m) in length and is well-established. Pathways meander through the garden with an array of seasonal plants, shrubs and bushes together with a Pergola and Storage Shed with power and light connected. 2 power points and 2 water taps.
Useful Information The property does not have any parking of its own but it is understood that there is an agreement in place for the current vendor to rent a space from a nearby land owner. We would advise a private discussion to ascertain if this agreement can stay in place for any new owner of the property.
The stairs at the property are removable making it easy for bringing furniture in and out.
There is a shared sceptic tank with the neighbour next door and it is located within the grounds of 3 Shirwell close. It is emptied every 18-months at a cost of approximately £110.00 each property.
UPVC double glazed windows were installed throughout approximately 18-months ago and they benefit from the remainder of an original 10-year warranty.
The property was re-wired 12-years ago.
Directions
Directions to this property can be easily found by using What3words: alpha.emulating.twig (https://w3w.co/alpha.emulating.twig).
From our Office on Boutport Street, turn right onto Bear Street. At the traffic lights, turn left onto Alexandra Road. At the roundabout, proceed straight across. At the next roundabout, take the second exit onto Pilton Causeway. Continue onto North Road passing North Devon District Hospital on your right hand side and taking the second exit at the roundabout staying on North Road which merges onto Shirwell Road. Continue along this road for approximately 3 miles entering the village of Shirwell. After passing Youlston Close and Crosspark Crescent on your right hand side, Sweet-As will be found on your left hand side with a For Sale board clearly displayed.
The property comprises 2 double Bedrooms, a bespoke hand-made Kitchen with multiple windows enjoying ample natural light, and a well-appointed Bathroom. A delightful Sun Room extension provides a cosy space to relax and listen to the sounds of wildlife from the fully enclosed rear garden.
This end-of-terrace cottage is ideal for those seeking a quiet and peaceful lifestyle in a picturesque village setting. It is the perfect lock-up-and-leave or first time purchase.
Don't miss the opportunity to own this unique home with its blend of traditional charm and modern comforts.
Lounge 16'5" x 11'4" (5m x 3.45m). A large Lounge with UPVC double glazed windows to front and side elevations enjoying distant views towards Bratton Fleming and the countryside. 2 feature stone fireplaces, 1 housing a multi-fuel burning stove and 1 housing a feature bread oven. Wooden stairs to First Floor Landing. Electric heater, power points, telephone point, TV point, wood flooring. Stable door to front elevation. Opening to Kitchen.
Kitchen 13'11" x 5'2" (4.24m x 1.57m). A hand-made Kitchen with fitted base units with slate work surface over and inset 1.5 bowl Belfast sink and drainer with tiled splashbacking. Cupboard housing hot water tank. Space for appliances. Slate tiled flooring, electric heater. UPVC double glazed window to rear elevation and Velux roof light allowing for ample natural light. Doors to Sun Room and Bathroom.
Bathroom 7'6" x 5'5" (2.29m x 1.65m). 3-piece suite comprising panelled bath with electric shower over and waterproof wall panelling, WC and hand wash basin. Dimplex heater, slate tiled flooring. UPVC double glazed window to rear elevation and Velux roof light.
Sun Room 13'1" x 10'1" (4m x 3.07m). A lovely triple aspect extension to the property with UPVC double glazed windows and French doors enjoying views over the rear garden. Multi-fuel burning stove. Slate tiled flooring, power points.
First Floor Landing Hatch access to insulated loft space with power and light connected.
Bedroom 1 11'7" x 8'7" (3.53m x 2.62m). A double Bedroom (currently used as a Home Office) with UPVC double glazed window to front elevation. Alcove with fitted shelving. Electric heater, power points, wood flooring.
Bedroom 2 8'1" x 7'8" (2.46m x 2.34m). A double Bedroom with UPVC double glazed window overlooking the rear garden. Alcove with fitted shelving. Power points, wood flooring, exposed beams.
Outside The front entrance door is accessed via steps with a handrail.
The rear garden can be accessed via the Sun Room or via the side access. The garden extends to over 100' (30.48m) in length and is well-established. Pathways meander through the garden with an array of seasonal plants, shrubs and bushes together with a Pergola and Storage Shed with power and light connected. 2 power points and 2 water taps.
Useful Information The property does not have any parking of its own but it is understood that there is an agreement in place for the current vendor to rent a space from a nearby land owner. We would advise a private discussion to ascertain if this agreement can stay in place for any new owner of the property.
The stairs at the property are removable making it easy for bringing furniture in and out.
There is a shared sceptic tank with the neighbour next door and it is located within the grounds of 3 Shirwell close. It is emptied every 18-months at a cost of approximately £110.00 each property.
UPVC double glazed windows were installed throughout approximately 18-months ago and they benefit from the remainder of an original 10-year warranty.
The property was re-wired 12-years ago.
Directions
Directions to this property can be easily found by using What3words: alpha.emulating.twig (https://w3w.co/alpha.emulating.twig).
From our Office on Boutport Street, turn right onto Bear Street. At the traffic lights, turn left onto Alexandra Road. At the roundabout, proceed straight across. At the next roundabout, take the second exit onto Pilton Causeway. Continue onto North Road passing North Devon District Hospital on your right hand side and taking the second exit at the roundabout staying on North Road which merges onto Shirwell Road. Continue along this road for approximately 3 miles entering the village of Shirwell. After passing Youlston Close and Crosspark Crescent on your right hand side, Sweet-As will be found on your left hand side with a For Sale board clearly displayed.
FREE Instant Online Valuation in just 60 SECONDS
Click Here
Contact Us
Request a viewing for ' Barnstaple, EX31 4JR '
If you are interested in this property, you can fill in your details using our enquiry form and a member of our team will get back to you.










