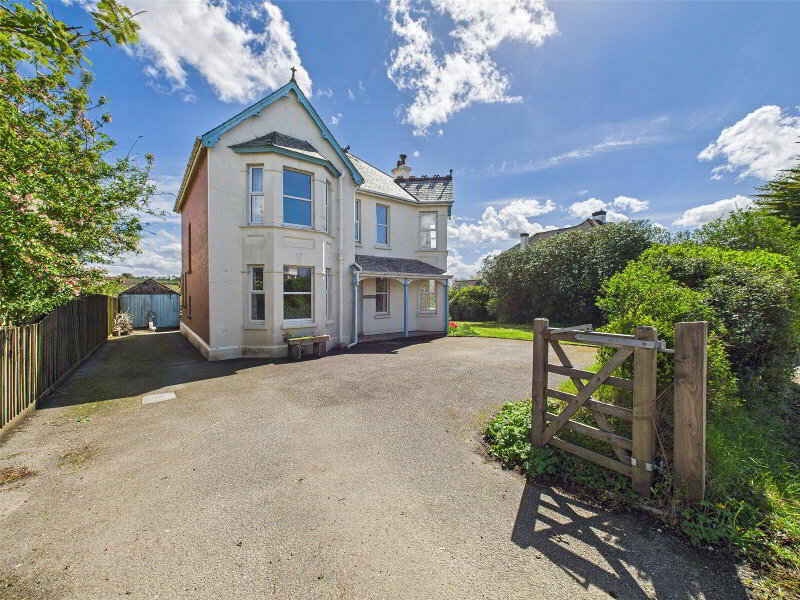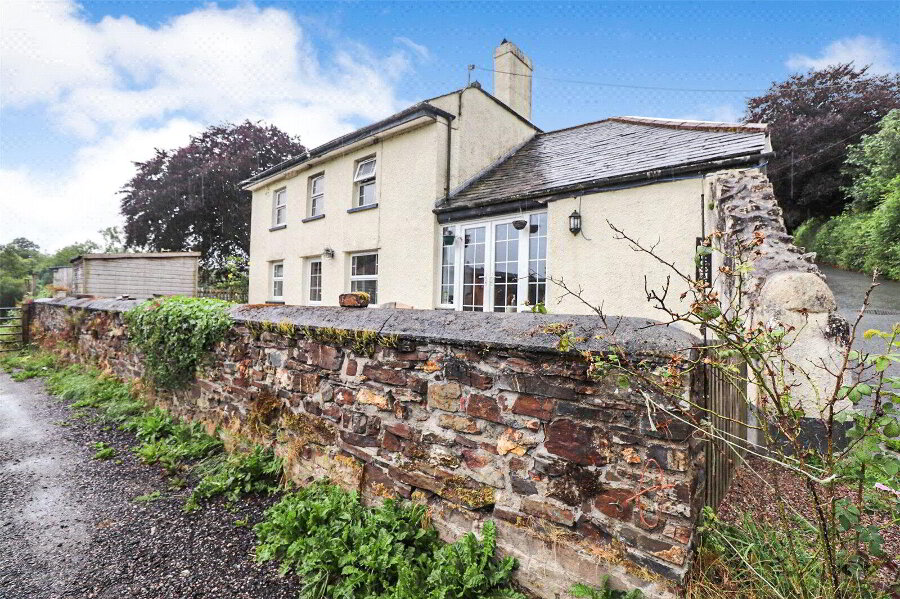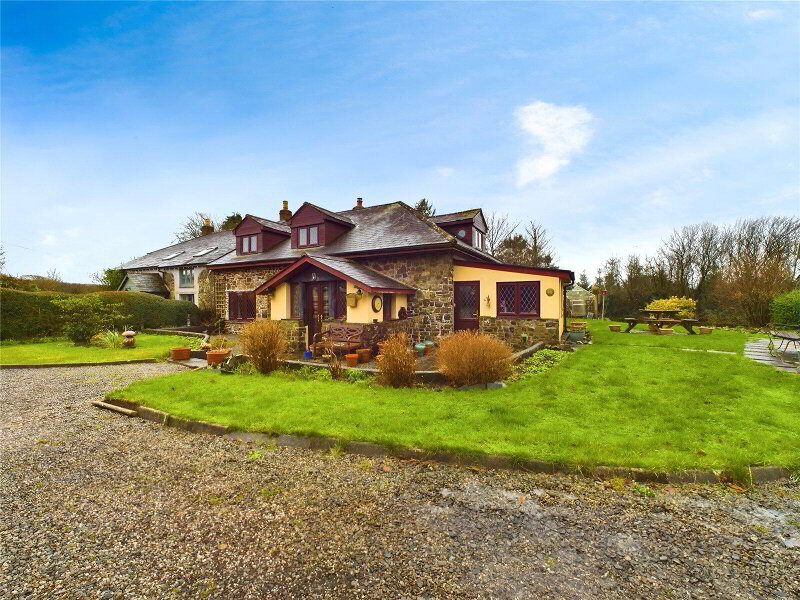This site uses cookies to store information on your computer
Read more
Get directions to
, Ashwater, Beaworthy EX21 5DL
What's your home worth?
We offer a FREE property valuation service so you can find out how much your home is worth instantly.
- •3 BEDROOM CHARACTER COTTAGE
- •SUPERB AND SOUGHT AFTER LOCATION
- •0.5 ACRES OF LANDSCAPED GARDENS
- •DETACHED DOUBLE GARAGE
- •STUNNING COUNTRYSIDE VIEWS
- •INTERNAL VIEWING RECOMMENDED
- •EXTENSIVE OFF ROAD PARKING
- •PART OF A 17TH CENTURY LONGHOUSE
- •CONVERTED IN THE 1990's
Additional Information
Occupying a beautiful tucked away position down an unadopted tree lined lane is this impressive, grade II listed, thatched cottage being part of the original 17th Century longhouse, and converted in the early 1990’s to provided a spacious and comfortable family home. The residence has retained many original character features with exposed heavy beams, exposed stonework and deep window sills, all complemented by the convenience of modern day comforts. Little Arscott boasts fantastic landscaped gardens of approximately 0.5 acres with extensive off road parking and a detached double garage. The views over the surrounding countryside and woodland are stunning and need to be seen in person to be fully appreciated.
- Rotunda
- Thatched roof. Housing the Bore Hole filtration unit and pump.
- Covered Entrance Porch
- Kitchen
- 5.66m x 5.38m (18'7" x 17'8")
A characterful country style kitchen comprises an exquisite, bespoke range of high quality base and wall mounted cupboards with solid oak work surfaces over, incorporating an inset twin Belfast sink with mixer tap over. Includes range style cooker with hand crafted ornate timber surround. Integrated dishwasher, built in American style fridge/ freezer. Ample space for a large dining room table and chairs. Karndene tiled flooring. Twin windows to rear elevation enjoy lovely views over the garden and countryside beyond. - Living Room
- 5.56m x 5.49m (18'3" x 18'0")
A spacious and comfortable room with original heavy beams and wooden panelling which makes this a cosy and characterful living space. - Garden Room
- 3.94m x 2.92m (12'11" x 9'7")
A stunning light and airy fully double glazed room, has double doors that open out on the patio at the rear. A great space to enjoy beautiful views over the garden, surrounding valley and forest. - First Floor
- Bedroom 1
- 5.72m x 4.17m (18'9" x 13'8")
A most distinctive and spacious master bedroom with vaulted ceilings, exposing the orignal beams. Window to side elevation enjoying fantastic views over the gardens and surrounding countryside. - Ensuite
- 1.24m x 1.07m (4'1" x 3'6")
Close coupled WC and wash hand basin. - Bedroom 2
- 4.1m x 2.57m (13'5" x 8'5")
A double bedroom with window to front elevation. - Dressing area
- 2.4m x 1.4m (7'10" x 4'7")
Window to rear elevation. - Bedroom 3
- 3.76m x 2.18m (12'4" x 7'2")
Window to front elevation. - Bathroom
- 3.73m x 2.92m (12'3" x 9'7")
A superbly presented, luxury fitted bathroom suite comprises a modern panel bath, large corner shower cubicle with mains fed rainfall and spray shower. Heritage pedestal wash hand basin and close coupled WC. Walk in airing cupboard.. Exposed beams. - Outside
- The property is approached via a very pretty long tree lined private drive, giving access to a concrete driveway which sweeps down to a gravelled laid parking area. To the front of the cottage is an area of lawn with mature trees and further lawn to side of the driveway. The gardens, which extend to approximately 0.5 acres extend to the front, side and rear are well stocked with many mature and established trees including a mature Apple tree and flower beds. The gardens are design to take full advantage of the superb views with an extensive paved patio and barbeque area with a Stone Barbeque, providing the ideal spot for alfresco dining. Newly planted 300 trees and shrubs along the boundaries. Two timber workshops/ sheds with power and light connected. Fully fenced rear garden.
- Double Garage
- 7.1m x 7.06m (23'4" x 23'2")
With twin electric roller doors. Power and Light connected. Pedestrian door to side. Utility area with base mounted units with a stainless steel sink unit and plumbing and recess for washing machine and tumble dryer. - Services
- Mains electricity. Private water supply via a bore hole. Private drainage. Oil fired central heating. External Grant boiler.
- Agents Notes
- There is a flying freehold underneath part of bedroom 2.
Contact Us
Request a viewing for ' Ashwater, Beaworthy, EX21 5DL '
If you are interested in this property, you can fill in your details using our enquiry form and a member of our team will get back to you.










