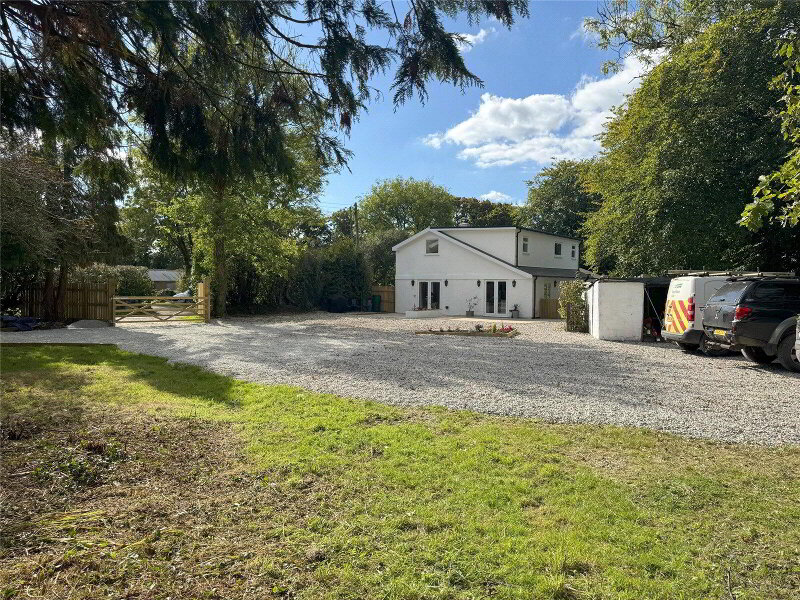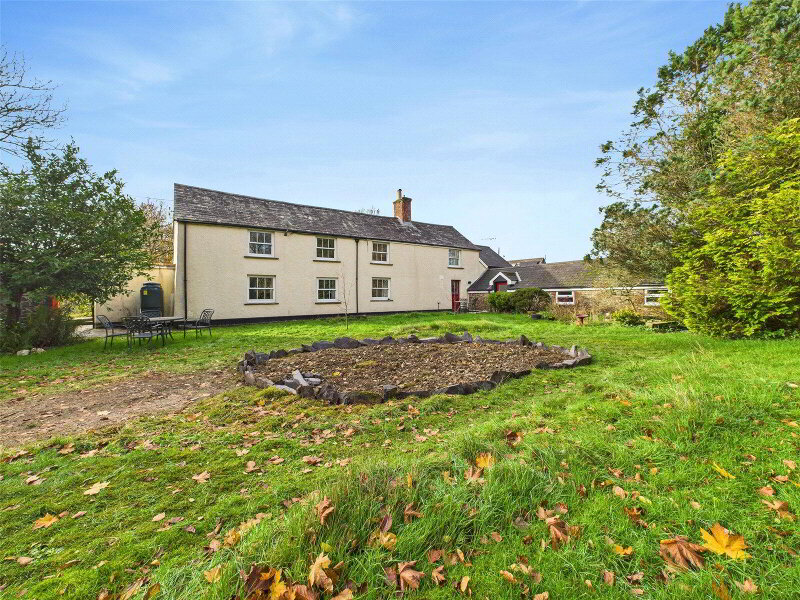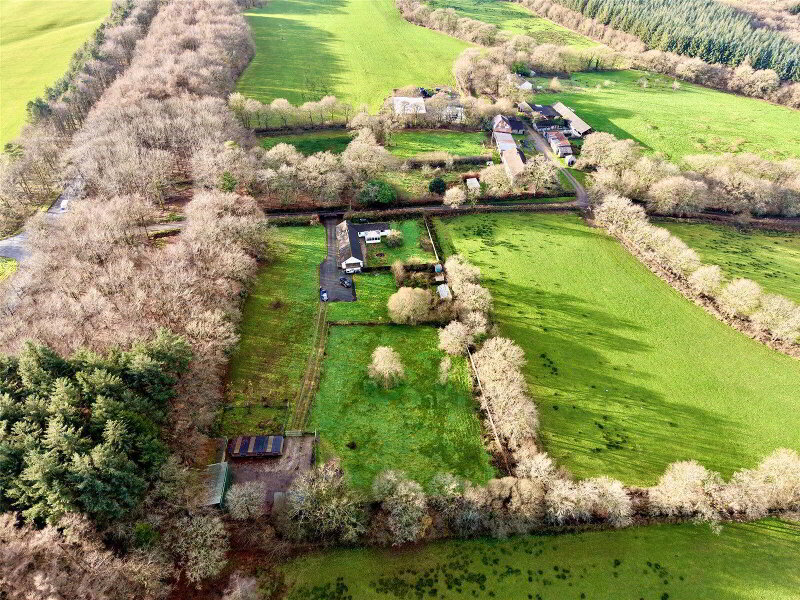This site uses cookies to store information on your computer
Read more
Ashwater, Beaworthy, EX21 5EP
Get directions to
, Ashwater, Beaworthy EX21 5EP
What's your home worth?
We offer a FREE property valuation service so you can find out how much your home is worth instantly.
- •4/5 BEDROOMS
- •NEWLY RENOVATED BARN CONVERSION
- •SPACIOUS AND VERSATILE ACCOMMODATION
- •SUBSTANTIAL GARDENS OF APPROX 0.55 ACRES
- •TUCKED AWAY RURAL LOCATION
- •COUNTRYSIDE VIEWS
- •LAND AVAILABLE BY SEPERATE NEGOTIATION
- •EXTENSIVE OFF ROAD PARKING
- •AVAILABLE WITH NO ONWARD CHAIN
Additional Information
Occuyping a fantastic position in the heart of the Devon Countryside on the outskirts of a popular Village, is this newly renovated 4/5 bedroom ( 4 ensuite) barn conversion. The residence has been refurbished to a high quality and offers stunning and versatile accommodation throughout, with a superb roundhouse housing an impressive kitchen overlooking the gardens of approximately 0.55 acres, which boast beautiful views. A gated entrance driveway provides extensive off road parking. Available with no onward chain.
- Rear Porch
- A fully glazed floor to ceiling entrance hallway. With timber shutter doors.
- Open plan Living/ Diner
- 12.2m x 4.75m (40'0" x 15'7")
An impressive, light and airy living space with vaulted ceilings with exposed beams, glazed doors to front and rear elevations, skylight windows. Exposed feature stone wall. A wood burning stove with a tiled surround and a slate hearth. - Kitchen
- 6.58m x 6.27m (21'7" x 20'7")
A stunning room in the old round house section of the barn now houses a brand new fitted kitchen comprising a range of base and wall mounted units with quartz work surfaces over incorporating an inset sink with mixer taps, countertop 5 ring induction hob with extractor system over. Built in double ovens, fridge, freezer and dishwasher. Breakfast bar. Tall windows overlook the gardens and with countryside views beyond. Vaulted ceilings. Wood burning stove mounted on a slate hearth. Ample space for a dining room table and chairs. - Utility Room
- 4.78m x 2.06m (15'8" x 6'9")
A well presented fitted range of base and wall mounted units with work surfaces over. Plumbing and recess for washing machine and tumble dryer. Door to rear elevation. Exposed stone wall. - Bedroom 2
- 4.7m x 3.02m (15'5" x 9'11")
A spacious double bedroom with window to front elevation. - Ensuite
- 2.54m x 1.88m (8'4" x 6'2")
A superbly fitted ensuite comprises a walk in shower with mains fed shower connected. A vanity unit houses an inset wash hand basin, close couped WC. Window to side elevation. - Dressing Room
- 1.88m x 1.7m (6'2" x 5'7")
Window to side elevation. - Bedroom 4
- 3.89m x 2.8m (12'9" x 9'2")
A double bedroom with exposed ceiling beams. Window to rear elevation. - Ensuite
- 2.29m x 1.9m (7'6" x 6'3")
A superbly fitted ensuite comprises a walk in shower with mains fed shower connected. A solid wood shelf houses an inset wash hand basin, close couped WC. Window to side elevation. - Bedroom 5/ Study
- Door and window to side elevations.
- Dressing Room
- 1.88m x 1.27m (6'2" x 4'2")
- Plant Room
- 2.2m x 1.78m (7'3" x 5'10")
- Galleried landing
- Bedroom 1
- 4.85m x 4.4m (15'11" x 14'5")
An impressive master bedroom with skylight window to front elevation, the room is partitioned to form a substantial dressing area. - Ensuite Bathroom
- 4.52m x 2.29m (14'10" x 7'6")
A fantastic fitted suite comprises a walk in shower cubicle, a modern roll top bath, a vanity unit houses 'his and hers' wash hand basins. Close coupled WC. Window to side elevation - Bedroom 3
- 3.78m x 3m (12'5" x 9'10")
A double bedroom with exposed ceiling beams, windows to rear elevation. - Ensuite
- 2.29m x 1.68m (7'6" x 5'6")
A superbly fitted ensuite comprises a walk in shower with mains fed shower connected. A vanity unit houses an inset wash hand basin, close couped WC. Window to front elevation. - Dressing Room
- 1.65m x 1.24m (5'5" x 4'1")
- Outside
- A gated entrance drive gives access to a an extensive off road gravel laid parking area. The gardens total approximately 0.55 acres being principally laid to lawn, bordered by post and rail fencing to take full advantage of the beautful countryside views. It is thought there is potential to build a double garage on the lower side, subject to gaining the neccassery consents.
- Services
- Mains electricty and water. Private drainage. Oil fired central heating.
- Agents Notes
- Further land nearby is available by seperate negotiation. The property is within the curtilage of a listed building.
- What3words
- ///stirs.driven.career
Brochure (PDF 3.1MB)
Contact Us
Request a viewing for ' Ashwater, Beaworthy, EX21 5EP '
If you are interested in this property, you can fill in your details using our enquiry form and a member of our team will get back to you.










