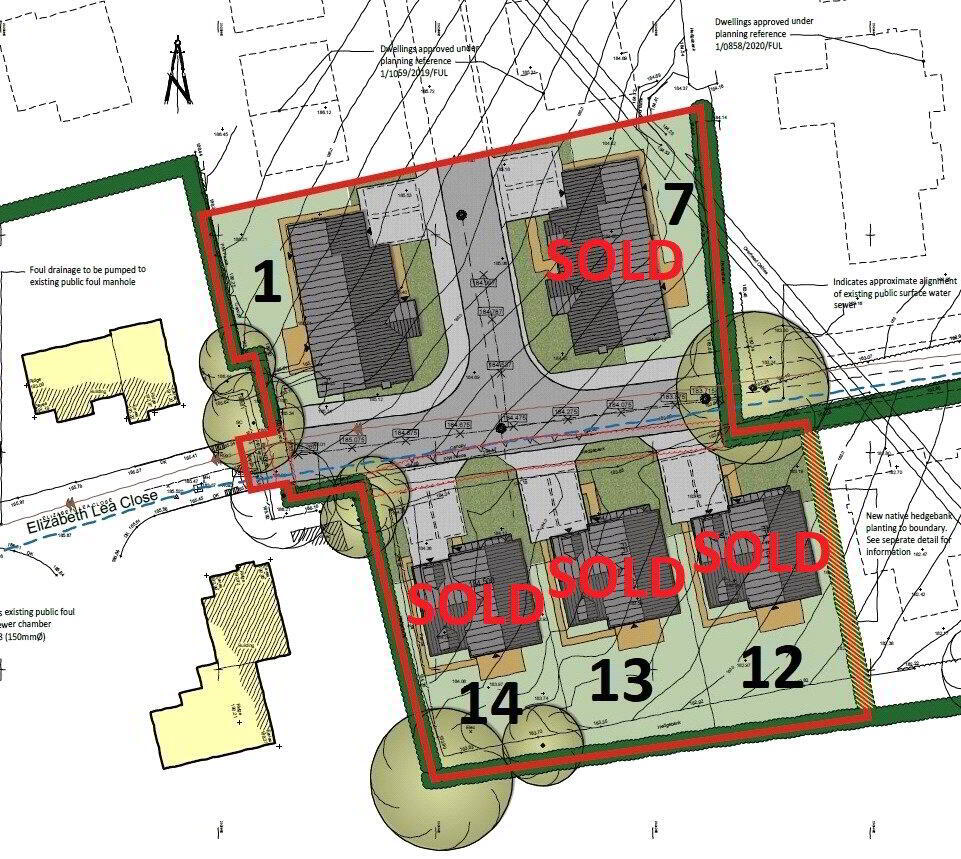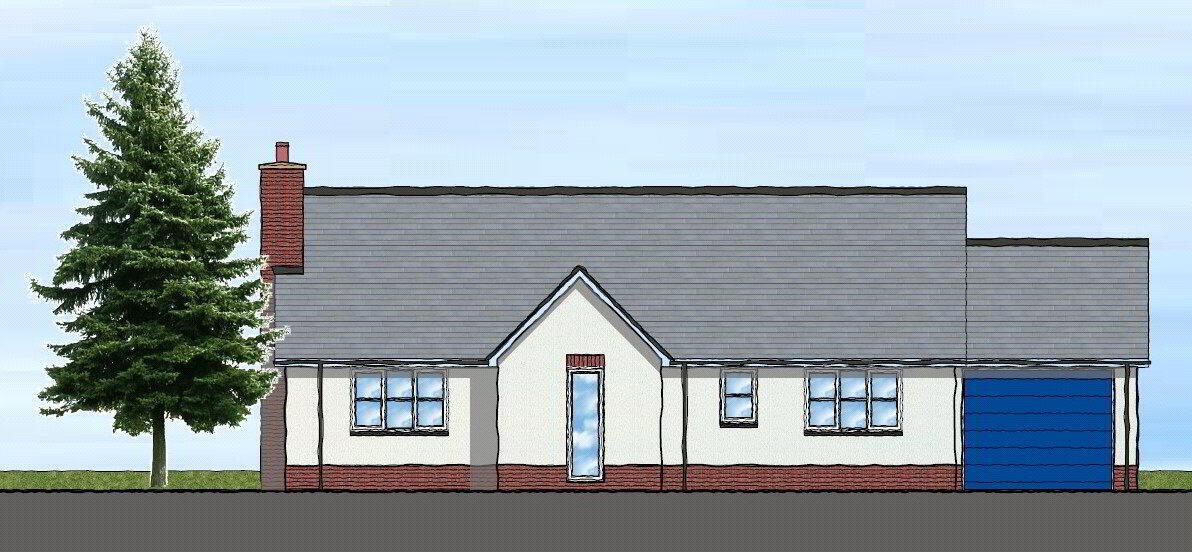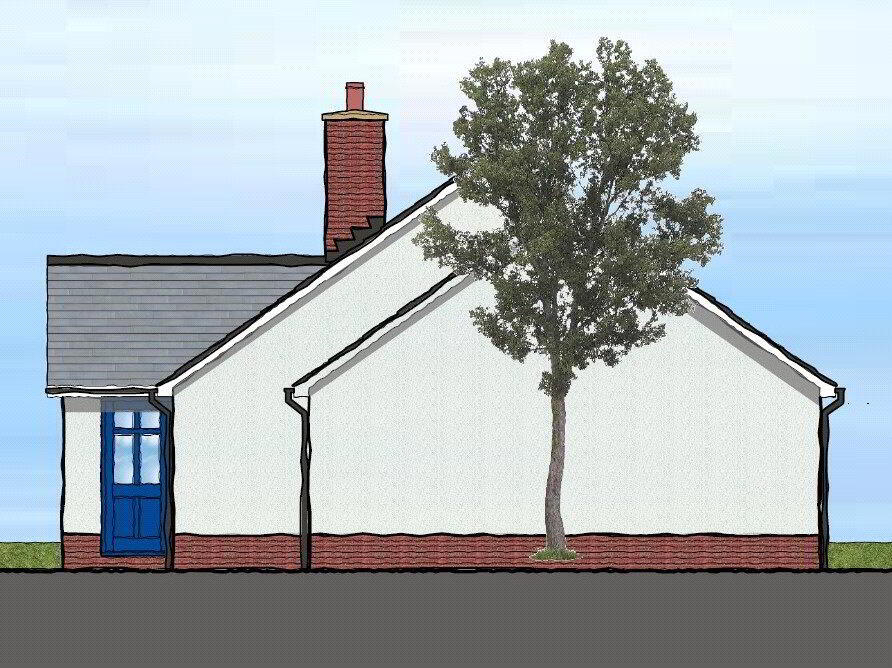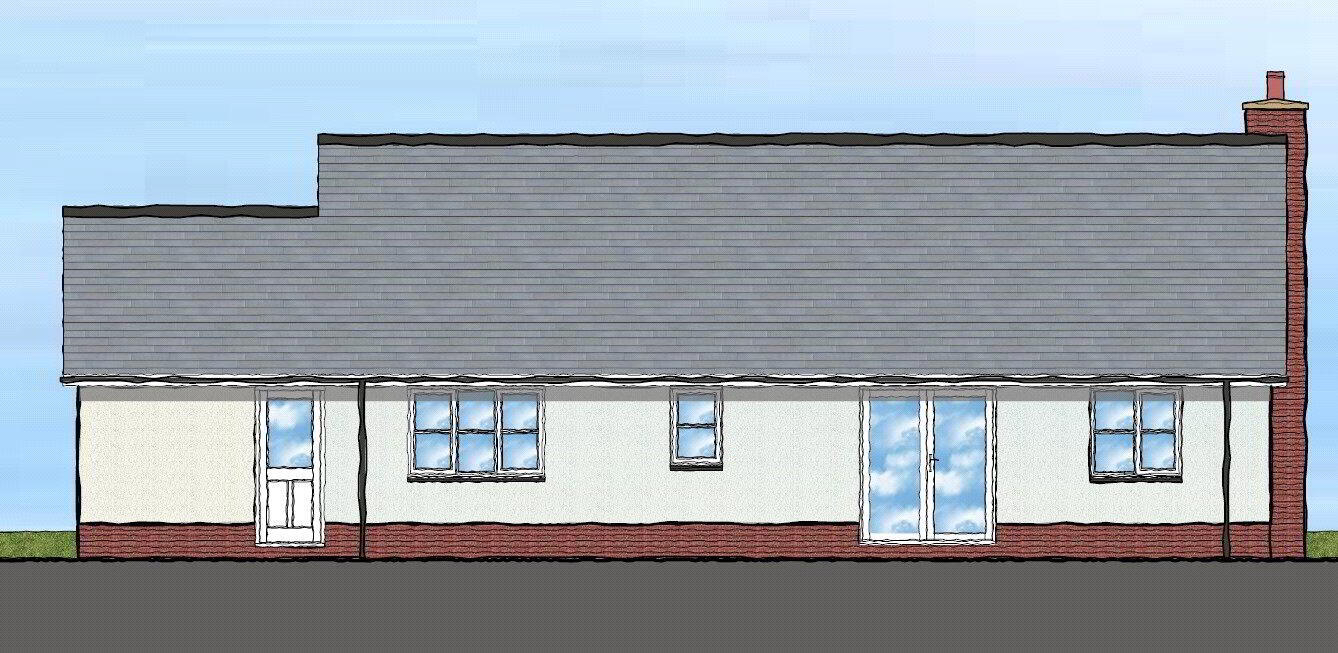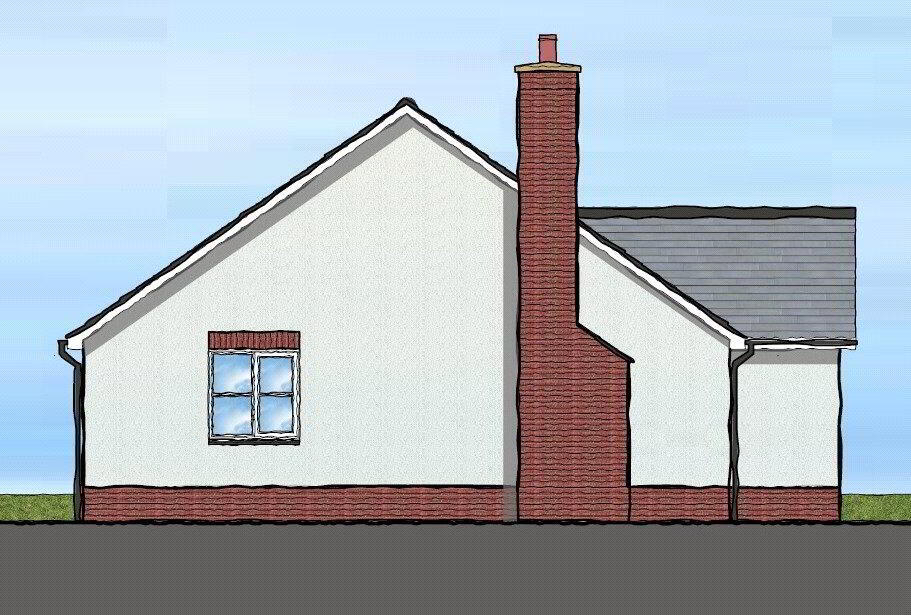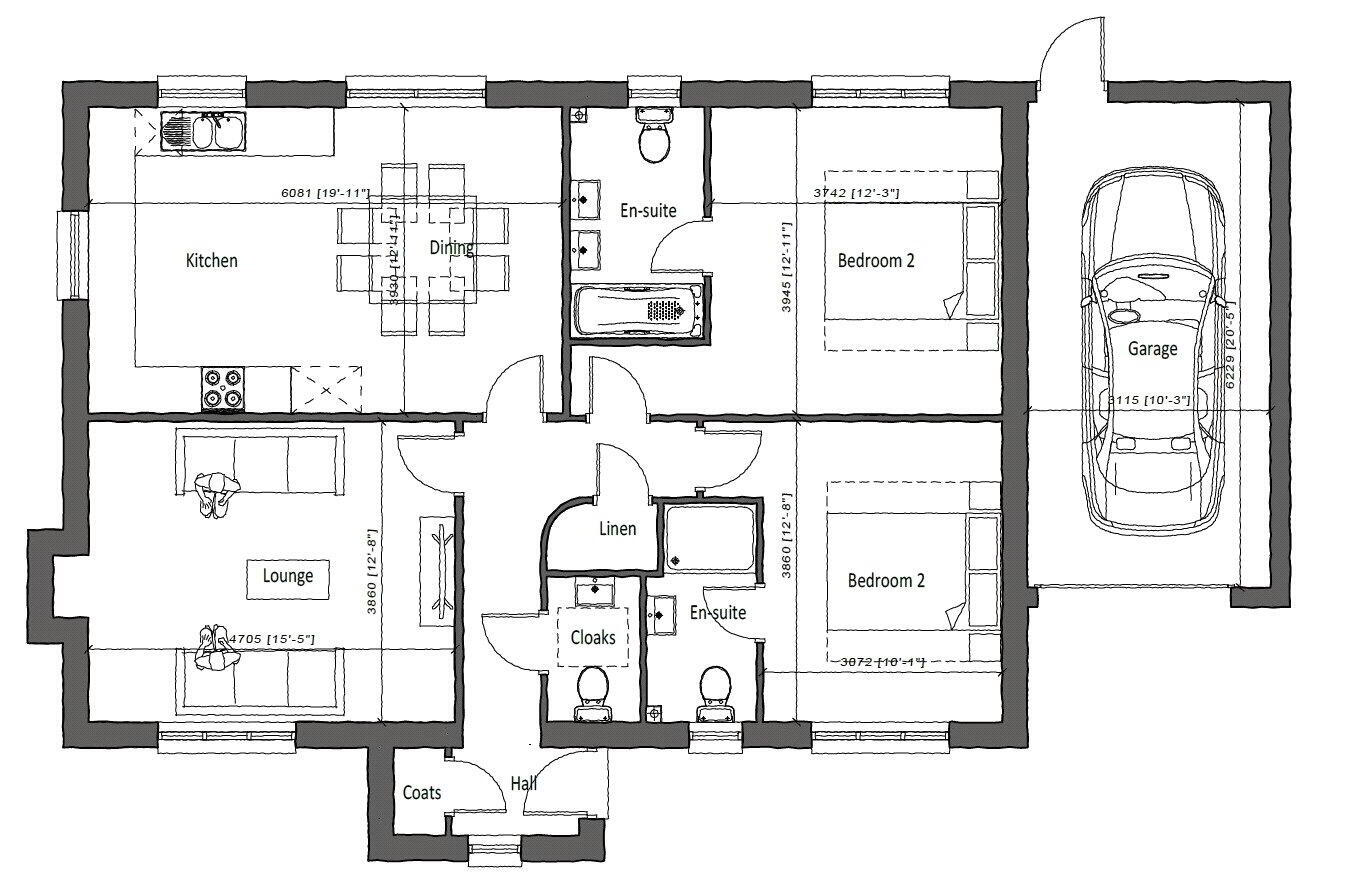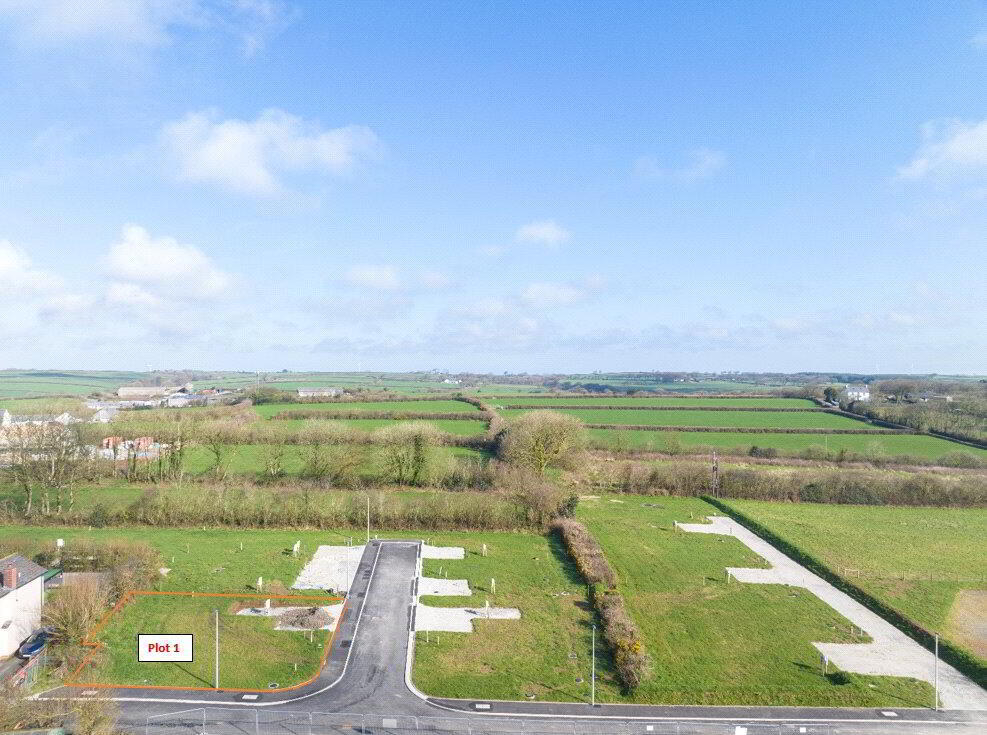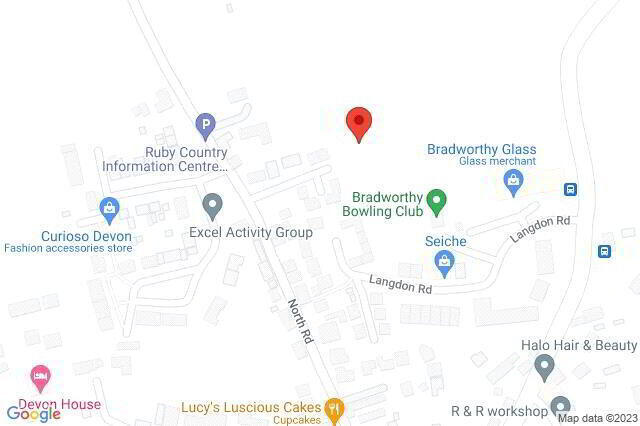This site uses cookies to store information on your computer
Read more
What's your home worth?
We offer a FREE property valuation service so you can find out how much your home is worth instantly.
- •FULLY SERVICED BUILDING PLOT
- •DETAILED PLANNING FOR A DETACHED BUNGALOW
- •2 EN-SUITE BEDROOMS
- •ADJOINING GARAGE
- •OFF ROAD PARKING
- •CONVENIENT LOCATION IN SOUGHT AFTER & WELL-APPOINTED VILLAGE
- •ONLY ABOUT 10 MILES FROM BUDE ON THE NORTH CORNISH COAST
Additional Information
This fully serviced building plot has detailed planning approval (Torridge District Council planning reference 1/1136/2022/FUL) for a detached bungalow with 2 en-suite bedrooms, adjoining garage, G.I.F.A. (Gross Internal Floor Area) excluding garage, is 95.87 sq m, and drive with 2 parking spaces. Option to build a stylish dormer house with 2 reception rooms, 3 bedrooms and integral garage, G.I.F.A. (Gross Internal Floor Area) excluding garage, is 126 sq m (Torridge District Council planning references 1/0692/2019/REM & 1/0422/2022/FUL). Conveniently located on the edge of one of the region's most sought after and well-appointed villages and only about 10 miles from Bude on the North Cornish coast.
(Gross Internal Floor Area) excluding garage is 126 sq m(Torridge District Council planning references 1/0692/2019/REM & 1/0422/2022/FUL).
- THE ACCOMMODATION COMPRISES (all measurements are approximate):-
- The finished bungalow will extend to some 1,032 square feet and will offer accommodation briefly comprising:
- ENTRANCE PORCH
- with cloaks cupboard.
- ENTRANCE HALL
- with CLOAKROOM.
- LOUNGE
- 4.7m x 3.86m (15'5" x 12'8")
with fireplace. - DOUBLE ASPECT OPEN PLAN KITCHEN/DINER
- 6.07m x 3.94m (19'11" x 12'11")
- PRINCIPAL BEDROOM
- 3.94m x 3.73m (12'11" x 12'3")
with EN-SUITE BATHROOM. - BEDROOM 2
- 3.86m x 3.07m (12'8" x 10'1")
with EN-SUITE SHOWER. - OUTSIDE
- The drive will give access to the:
- ADJOINING GARAGE
- 7.44m x 3.12m (24'5" x 10'3")
The exterior elevations will be smooth painted render over a brick plinth, complemented by white PVCu double glazed windows and roof trim. - AGENTS NOTE
- The vendors are partners of Bond Oxborough Phillips.
- What3Words
- announce.elders.blurs
Brochure (PDF 2.8MB)
Contact Us
Request a viewing for ' Bradworthy, Holsworthy, EX22 7SR '
If you are interested in this property, you can fill in your details using our enquiry form and a member of our team will get back to you.

