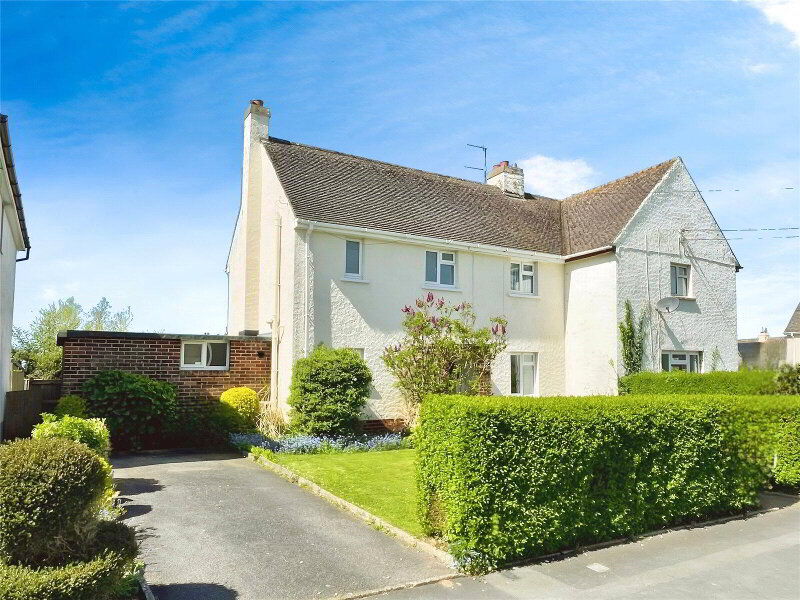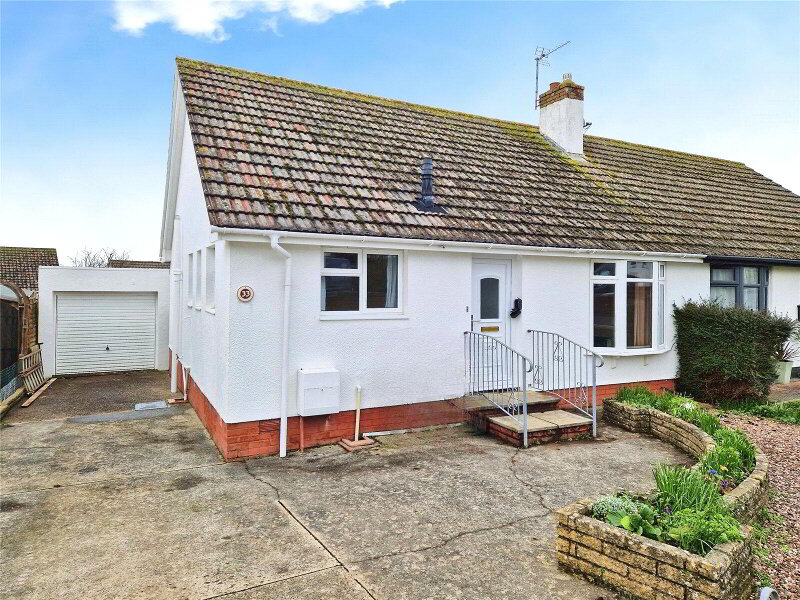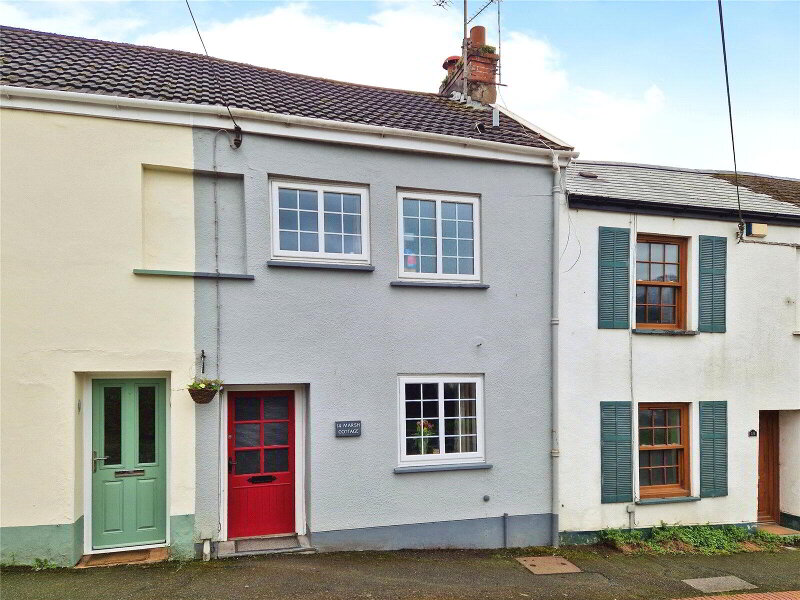This site uses cookies to store information on your computer
Read more
Get directions to
, Chivenor, Barnstaple EX31 4FG
Points Of Interest
What's your home worth?
We offer a FREE property valuation service so you can find out how much your home is worth instantly.
Key Features
- •A FABULOUS, LIGHT & AIRY COACH HOUSE
- •2 double Bedrooms
- •Approximately 5 years old & benefiting from the remainder of an original 10-year NHBC warranty
- •Well-equipped, dual aspect, open-plan Living Room / Kitchen / Diner
- •Bathroom with white 3-piece suite
- •Single Garage with parking in front
- •UPVC DG & GFCH
- •Located within easy reach of Braunton & short walking distance of the Tarka Trail
FREE Instant Online Valuation in just 60 SECONDS
Click Here
Property Description
Additional Information
A fabulous, light and airy First Floor coach house built by Bovis Homes approximately 5 years ago and benefiting from the remainder of an original 10-year NHBC warranty.
The accommodation briefly comprises Reception Lobby, open-plan Living Room / Kitchen / Diner (with integrated appliances including washing machine, electric oven, gas hob and fridge / freezer), 2 double Bedrooms and a Bathroom.
The property has the distinct advantage of a Single Garage with a small store area off. There is parking in front of the Garage.
A well-maintained property with UPVC double glazed windows and gas radiator central heating, well-presented and located in the popular area of Chivenor being 1 mile from Braunton.
The development has a park, green areas and is located within short walking distance of the Tarka Trail giving access to Braunton and beyond and towards Barnstaple.
Reception Lobby Radiator, attractive wood effect vinyl flooring.
First Floor
Open-plan Living Room / Kitchen / Diner 18' (5.49m) x 16'6" (5.03m) maximum overall. A dual aspect room with UPVC double glazed windows overlooking front and rear elevations. Fitted Kitchen with fitted work surfaces comprising single bowl stainless steel sink and drainer inset into work surface with drawers and cupboards below. Integrated washing machine and fridge / freezer. A range of matching wall cabinets. Built-in electric oven and 4-ring gas hob with extractor canopy over. 2 radiators, attractive wood effect vinyl flooring.
Bedroom 1 13'7" x 8'6" (4.14m x 2.6m). UPVC double glazed window overlooking front elevation. Radiator, fitted carpet.
Bedroom 2 10' x 9'2" (3.05m x 2.8m). UPVC double glazed window overlooking rear elevation. Radiator, fitted carpet.
Bathroom 3-piece white suite comprising panelled bath with shower in fully tiled surround and shower screen, WC and pedestal hand wash basin with tiled splashbacking. Shaver socket, heated towel rail, wood effect vinyl flooring. UPVC double glazed opaque window.
Outside There are communal garden areas and visitor parking. Bin store.
Single Garage 18'1" x 9'5" (5.5m x 2.87m). With up and over door. Light and power connected. Small cupboard with fitted work surface, cupboard below and boiler supplying central heating system and domestic hot water.
Directions
From the centre of Braunton, continue on the A361 towards Barnstaple. Continue through Wrafton. Upon reaching the roundabout, take the right hand turning onto Tinever Road. After a short distance, turn left into Marshland Court to where number 7 will be located on your left hand side with a numberplate clearly displayed.
The accommodation briefly comprises Reception Lobby, open-plan Living Room / Kitchen / Diner (with integrated appliances including washing machine, electric oven, gas hob and fridge / freezer), 2 double Bedrooms and a Bathroom.
The property has the distinct advantage of a Single Garage with a small store area off. There is parking in front of the Garage.
A well-maintained property with UPVC double glazed windows and gas radiator central heating, well-presented and located in the popular area of Chivenor being 1 mile from Braunton.
The development has a park, green areas and is located within short walking distance of the Tarka Trail giving access to Braunton and beyond and towards Barnstaple.
Reception Lobby Radiator, attractive wood effect vinyl flooring.
First Floor
Open-plan Living Room / Kitchen / Diner 18' (5.49m) x 16'6" (5.03m) maximum overall. A dual aspect room with UPVC double glazed windows overlooking front and rear elevations. Fitted Kitchen with fitted work surfaces comprising single bowl stainless steel sink and drainer inset into work surface with drawers and cupboards below. Integrated washing machine and fridge / freezer. A range of matching wall cabinets. Built-in electric oven and 4-ring gas hob with extractor canopy over. 2 radiators, attractive wood effect vinyl flooring.
Bedroom 1 13'7" x 8'6" (4.14m x 2.6m). UPVC double glazed window overlooking front elevation. Radiator, fitted carpet.
Bedroom 2 10' x 9'2" (3.05m x 2.8m). UPVC double glazed window overlooking rear elevation. Radiator, fitted carpet.
Bathroom 3-piece white suite comprising panelled bath with shower in fully tiled surround and shower screen, WC and pedestal hand wash basin with tiled splashbacking. Shaver socket, heated towel rail, wood effect vinyl flooring. UPVC double glazed opaque window.
Outside There are communal garden areas and visitor parking. Bin store.
Single Garage 18'1" x 9'5" (5.5m x 2.87m). With up and over door. Light and power connected. Small cupboard with fitted work surface, cupboard below and boiler supplying central heating system and domestic hot water.
Directions
From the centre of Braunton, continue on the A361 towards Barnstaple. Continue through Wrafton. Upon reaching the roundabout, take the right hand turning onto Tinever Road. After a short distance, turn left into Marshland Court to where number 7 will be located on your left hand side with a numberplate clearly displayed.
FREE Instant Online Valuation in just 60 SECONDS
Click Here
Contact Us
Request a viewing for ' Chivenor, Barnstaple, EX31 4FG '
If you are interested in this property, you can fill in your details using our enquiry form and a member of our team will get back to you.










