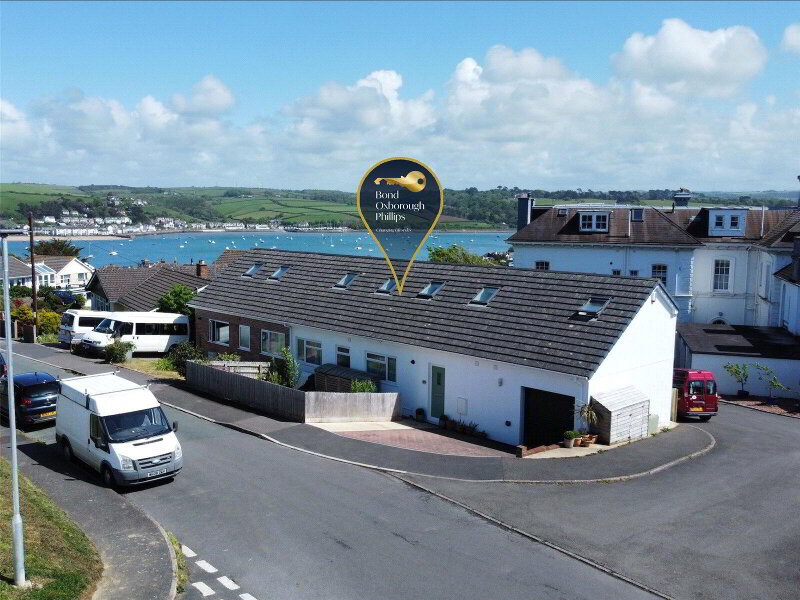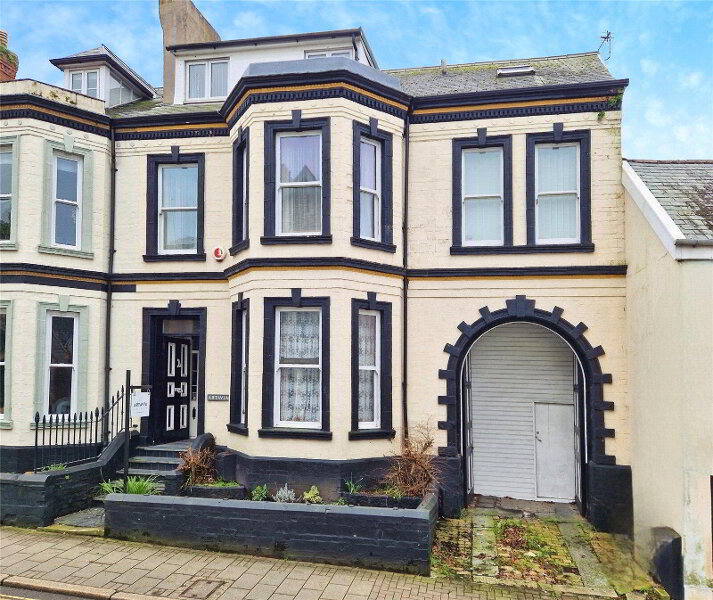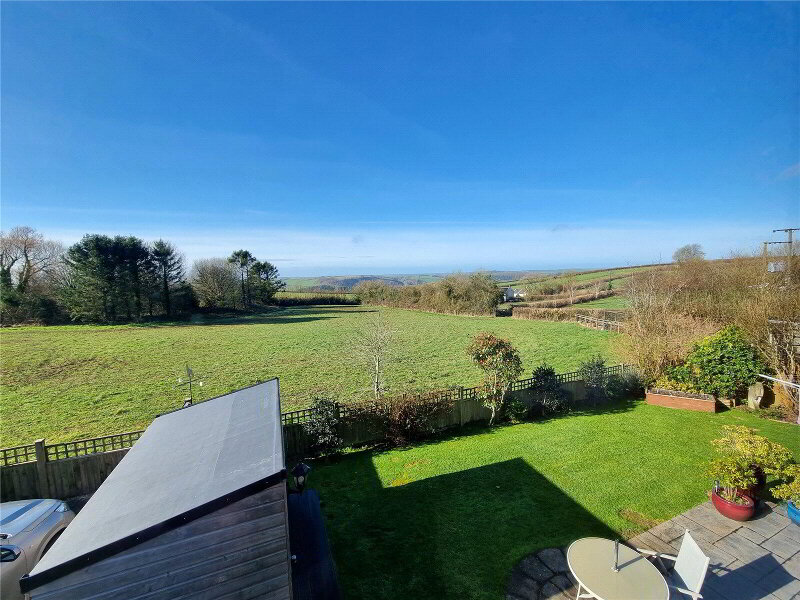This site uses cookies to store information on your computer
Read more
What's your home worth?
We offer a FREE property valuation service so you can find out how much your home is worth instantly.
Key Features
- •A BEAUTIFULLY PRESENTED PERIOD PROPERTY
- •5 double Bedrooms (1 En-suite)
- •Attractive Sitting Room with wood burning stove
- •Spacious Dining Room & well-equipped Kitchen
- •Studio Room / Home Office
- •Retaining many original features such as tiled floors, fireplaces & sliding wooden doors
- •Magnificent countryside views from the upper levels
- •Plentiful off-road parking & large Detached Garage
- •Fantastic courtyard garden & further lawned garden with Cabin
- •This is a very special property & we would recommend viewing it sooner rather than later
FREE Instant Online Valuation in just 60 SECONDS
Click Here
Property Description
Additional Information
This a very rare opportunity to acquire a beautifully presented period property that offers an abundance of living space as well as plentiful off-road parking and a large Detached Garage and gardens with a log cabin.
This house expertly combines attractive contemporary stylings whilst retaining many original features such as tiled floors, fireplaces and sliding wooden doors. The property has 5 double Bedrooms (1 En-suite) and there are some magnificent countryside views from the upper levels. The Ground Floor living accommodation perfectly matches the space offered upstairs and features an attractive Sitting Room with wood burning stove, a spacious Dining Room, a well-equipped Kitchen and a Studio Room that would make an exceptional Home Office.
Immediately to the rear of the property is a fantastic courtyard garden that is enclosed by stone walls and would make a great space for family gatherings in the warmer months. Beyond the garden there is a Garage, off-road parking and a further lawned garden for those who enjoy getting away from it all.
This is a very special property and we would recommend viewing it sooner rather than later.
Entrance Porch Solid door to property front. Original tiled flooring. Attractive glass panelled door to Entrance Hall.
Entrance Hall A spacious Entrance Hall. Attractive original tiled flooring, radiator. Carpeted stairs rising to First Floor with useful understairs storage cupboard. Door to understairs Cloakroom.
Cloakroom Cabinet mounted wash hand basin and WC. Tiled flooring, tiled walls.
Kitchen 18'11" x 9'9" (5.77m x 2.97m). A spacious room with a range of painted wood effect eye and base level cabinets with matching drawers, marble effect rolltop work surfaces with tiled splashbacking and Butler sink. Built-in 4-ring gas hob with extractor over and electric oven below, space and plumbing for dishwasher and washing machine, space for fridge / freezer and under counter fridge. Gas Rayburn set into chimneybreast with wood mantle over. Radiator, tiled flooring. Serving hatch to Dining Room. Wall mounted gas fired combination boiler. UPVC double glazed window to side elevation. Glazed door to Studio / Office.
Studio / Office 12'8" x 9'8" (3.86m x 2.95m). Double glazed window and door to the rear garden. Tiled flooring. Velux roof light. Ideal as a Studio, Home Office or Sun Room.
Sitting Room 14'7" (4.45m) into bay window x 14'4" (4.37m). Large UPVC double glazed bay window overlooking the front garden. Wooden flooring, radiator, picture rail, TV point. Wood burner set in stone chimneybreast with painted wood mantle and slate hearth. Original sliding wooden doors to Dining Room.
Dining Room 17'11" x 12'4" (5.46m x 3.76m). Flooded with natural light via the double glazed bi-folding doors to the garden. Wooden flooring, picture rail, radiator. Ample space for large dining table. Feature fireplace with painted wood mantle and tiled hearth.
First Floor Landing A split Landing. Fitted carpet. Stairs to Ground Floor and Second Floor.
Bedroom 1 15'7" x 11'10" (4.75m x 3.6m). 2 UPVC double glazed sash windows. Built-in wall-length wardrobes. Fitted carpet, picture rail, radiator, wash hand basin.
Bedroom 2 12'4" x 11'11" (3.76m x 3.63m). Currently used as a Hobbies Room. UPVC double glazed window overlooking the rear garden. Feature fireplace with lovely wood and tiled surround. Fitted carpet, radiator, wash hand basin.
Bedroom 3 12'7" x 10'11" (3.84m x 3.33m). UPVC double glazed window with far-reaching countryside views. Fitted carpet, radiator, coved ceiling, wash hand basin with tiled splashbacking.
Bathroom UPVC obscure double glazed window. Pedestal wash hand basin, bath with shower over and WC. Tiled walls, tiled flooring, radiator, electric shaver point, hatch access to loft space.
Second Floor Landing UPVC double glazed window. Hatch access to part boarded loft space. Fitted over-stairs cupboard.
Bedroom 4 17'7" x 12'4" (5.36m x 3.76m). UPVC double glazed bay window to front elevation. Fitted carpet, down lights. Eaves storage. Leading into the open En-suite.
En-suite Shower Room Close couple WC, cabinet mounted wash hand basin and large corner shower enclosure. Tiled flooring.
Bedroom 5 12'5" x 12'3" (3.78m x 3.73m). UPVC double glazed bay window enjoying far-reaching countryside and estuary views. Feature fireplace with wood mantle over. Fitted carpet, down lights, radiator.
Outside To the front of the property is a raised lawned garden with a range of mature shrubs and bushes providing decorative aspect. There is recycle bin storage and a path leads down to street level where on-street parking is available.
Immediately off the Dining Room and the Studio is a beautifully presented courtyard garden enclosed by stone walls. There is an extensive paved patio here providing a great space to sit out and enjoy the ambient surrounds. Various plants and shrubs provide decoration and there is also a sunken wildlife pond.
A pedestrian gate gives access to a lane which provides vehicular access to the Garage / Workshop and main garden.
Garage 9'6" x 32'6" (2.9m x 9.9m). Front and rear doors. Power and light connected. Arranged over 2 levels.
To the side of the Garage is a parking area providing off-road parking for up to 3 cars.
Beyond the Garage and the parking area is a further extensive lawned garden extending to approximately 114'10" x 19'8" (35m x 6m), paved pathways, young fruit trees, a timber Arbour and a recently erected timber Cabin.
Cabin 13'1" x 9'10" (4m x 3m). Additional 3'3" (1m) porch. Pair of glazed doors. Mains electricity connected.
Directions
From Bideford Quay, proceed up the main High Street. Proceed to the top and turn left continuing straight ahead through Old Town and passing the Fire Station on your left hand side. Continue onto Clovelly Road proceeding uphill. Pass the First Inn Last Out Public House on your left hand side and continue straight ahead at the zebra crossing. Number 46 will be situated on your left hand side clearly displaying a numberplate.
This house expertly combines attractive contemporary stylings whilst retaining many original features such as tiled floors, fireplaces and sliding wooden doors. The property has 5 double Bedrooms (1 En-suite) and there are some magnificent countryside views from the upper levels. The Ground Floor living accommodation perfectly matches the space offered upstairs and features an attractive Sitting Room with wood burning stove, a spacious Dining Room, a well-equipped Kitchen and a Studio Room that would make an exceptional Home Office.
Immediately to the rear of the property is a fantastic courtyard garden that is enclosed by stone walls and would make a great space for family gatherings in the warmer months. Beyond the garden there is a Garage, off-road parking and a further lawned garden for those who enjoy getting away from it all.
This is a very special property and we would recommend viewing it sooner rather than later.
Entrance Porch Solid door to property front. Original tiled flooring. Attractive glass panelled door to Entrance Hall.
Entrance Hall A spacious Entrance Hall. Attractive original tiled flooring, radiator. Carpeted stairs rising to First Floor with useful understairs storage cupboard. Door to understairs Cloakroom.
Cloakroom Cabinet mounted wash hand basin and WC. Tiled flooring, tiled walls.
Kitchen 18'11" x 9'9" (5.77m x 2.97m). A spacious room with a range of painted wood effect eye and base level cabinets with matching drawers, marble effect rolltop work surfaces with tiled splashbacking and Butler sink. Built-in 4-ring gas hob with extractor over and electric oven below, space and plumbing for dishwasher and washing machine, space for fridge / freezer and under counter fridge. Gas Rayburn set into chimneybreast with wood mantle over. Radiator, tiled flooring. Serving hatch to Dining Room. Wall mounted gas fired combination boiler. UPVC double glazed window to side elevation. Glazed door to Studio / Office.
Studio / Office 12'8" x 9'8" (3.86m x 2.95m). Double glazed window and door to the rear garden. Tiled flooring. Velux roof light. Ideal as a Studio, Home Office or Sun Room.
Sitting Room 14'7" (4.45m) into bay window x 14'4" (4.37m). Large UPVC double glazed bay window overlooking the front garden. Wooden flooring, radiator, picture rail, TV point. Wood burner set in stone chimneybreast with painted wood mantle and slate hearth. Original sliding wooden doors to Dining Room.
Dining Room 17'11" x 12'4" (5.46m x 3.76m). Flooded with natural light via the double glazed bi-folding doors to the garden. Wooden flooring, picture rail, radiator. Ample space for large dining table. Feature fireplace with painted wood mantle and tiled hearth.
First Floor Landing A split Landing. Fitted carpet. Stairs to Ground Floor and Second Floor.
Bedroom 1 15'7" x 11'10" (4.75m x 3.6m). 2 UPVC double glazed sash windows. Built-in wall-length wardrobes. Fitted carpet, picture rail, radiator, wash hand basin.
Bedroom 2 12'4" x 11'11" (3.76m x 3.63m). Currently used as a Hobbies Room. UPVC double glazed window overlooking the rear garden. Feature fireplace with lovely wood and tiled surround. Fitted carpet, radiator, wash hand basin.
Bedroom 3 12'7" x 10'11" (3.84m x 3.33m). UPVC double glazed window with far-reaching countryside views. Fitted carpet, radiator, coved ceiling, wash hand basin with tiled splashbacking.
Bathroom UPVC obscure double glazed window. Pedestal wash hand basin, bath with shower over and WC. Tiled walls, tiled flooring, radiator, electric shaver point, hatch access to loft space.
Second Floor Landing UPVC double glazed window. Hatch access to part boarded loft space. Fitted over-stairs cupboard.
Bedroom 4 17'7" x 12'4" (5.36m x 3.76m). UPVC double glazed bay window to front elevation. Fitted carpet, down lights. Eaves storage. Leading into the open En-suite.
En-suite Shower Room Close couple WC, cabinet mounted wash hand basin and large corner shower enclosure. Tiled flooring.
Bedroom 5 12'5" x 12'3" (3.78m x 3.73m). UPVC double glazed bay window enjoying far-reaching countryside and estuary views. Feature fireplace with wood mantle over. Fitted carpet, down lights, radiator.
Outside To the front of the property is a raised lawned garden with a range of mature shrubs and bushes providing decorative aspect. There is recycle bin storage and a path leads down to street level where on-street parking is available.
Immediately off the Dining Room and the Studio is a beautifully presented courtyard garden enclosed by stone walls. There is an extensive paved patio here providing a great space to sit out and enjoy the ambient surrounds. Various plants and shrubs provide decoration and there is also a sunken wildlife pond.
A pedestrian gate gives access to a lane which provides vehicular access to the Garage / Workshop and main garden.
Garage 9'6" x 32'6" (2.9m x 9.9m). Front and rear doors. Power and light connected. Arranged over 2 levels.
To the side of the Garage is a parking area providing off-road parking for up to 3 cars.
Beyond the Garage and the parking area is a further extensive lawned garden extending to approximately 114'10" x 19'8" (35m x 6m), paved pathways, young fruit trees, a timber Arbour and a recently erected timber Cabin.
Cabin 13'1" x 9'10" (4m x 3m). Additional 3'3" (1m) porch. Pair of glazed doors. Mains electricity connected.
Directions
From Bideford Quay, proceed up the main High Street. Proceed to the top and turn left continuing straight ahead through Old Town and passing the Fire Station on your left hand side. Continue onto Clovelly Road proceeding uphill. Pass the First Inn Last Out Public House on your left hand side and continue straight ahead at the zebra crossing. Number 46 will be situated on your left hand side clearly displaying a numberplate.
FREE Instant Online Valuation in just 60 SECONDS
Click Here
Contact Us
Request a viewing for ' Bideford, EX39 3DF '
If you are interested in this property, you can fill in your details using our enquiry form and a member of our team will get back to you.










