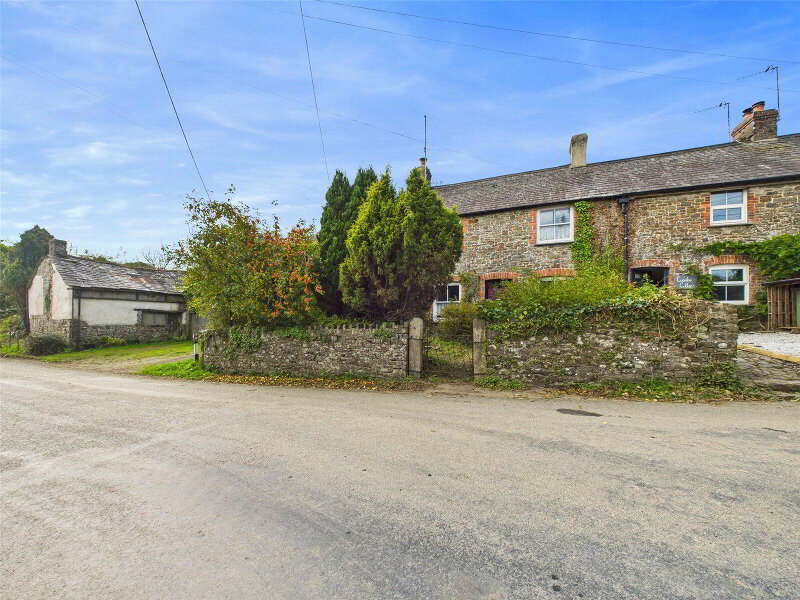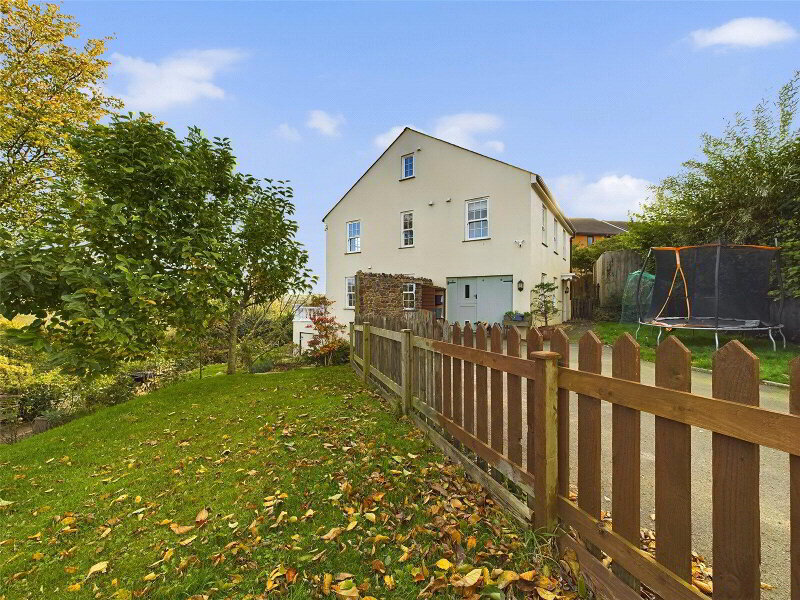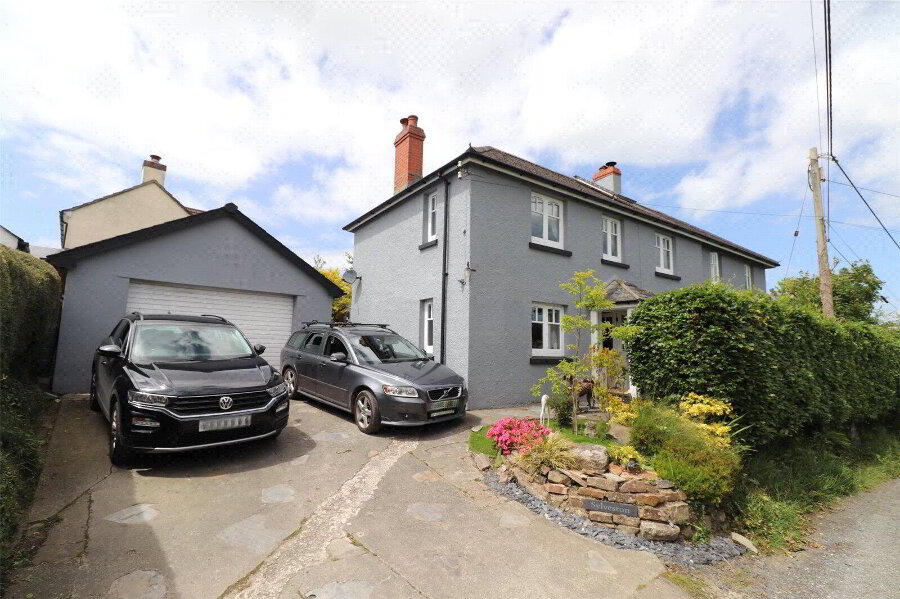This site uses cookies to store information on your computer
Read more
Back
Virworthy, Sutcombe, Holsworthy, EX22 7PQ
Detached House
3 Bedroom
2 Reception
2 Bathroom
Asking price
£435,000
Add to Shortlist
Remove
Shortlisted
Virworthy, Sutcombe, Holsworthy
Virworthy, Sutcombe, Holsworthy
Image 3
Image 4
Image 5
Image 6
Image 7
Image 8
Image 9
Image 10
Image 11
Image 12
Image 13
Image 14
Image 15
Image 16
Image 17
Image 18
Image 19
Image 20
Image 21
Image 22
Image 23
Image 24
Virworthy, Sutcombe, Holsworthy
Virworthy, Sutcombe, Holsworthy
Get directions to
, Virworthy, Sutcombe, Holsworthy EX22 7PQ
Points Of Interest
What's your home worth?
We offer a FREE property valuation service so you can find out how much your home is worth instantly.
Key Features
- •EXTREMELY RARE OPPORTUNITY IN TODAYS MARKET
- •DETACHED CHARACTER COTTAGE
- •3 BEDROOM
- •CONSERVATORY
- •STUNNING KITCHEN/BREAKFAST ROOM EXTENSION
- •GARAGE/WORKSHOP
- •LOVELY GARDENS EXTENDING TO APPROX. 1.3 ACRES
- •NO ONWARD CHAIN
FREE Instant Online Valuation in just 60 SECONDS
Click Here
Property Description
Additional Information
Set in an idyllic location with a plot extending to approximately 1.3 acres, this is an extremely rare opportunity in today's market. It comprises a detached, 3 bedroom plus conservatory, PVCu double glazed, oil fired centrally heated character cottage with a stunning kitchen/breakfast room extension. Benefiting from a garage/workshop, and store (possible conversion potential). The land is a nature lover's haven with log cabin/summer house. EPC E
No onward chain. EPC=E.
- THE ACCOMMODATION COMPRISES (all measurements are approximate):-
- Stable door with window to either side leading to:
- ENTRANCE PORCH
- Slate floor. Door to:
- SITTING ROOM/DINING ROOM
- 8.23m x 5.18m maximum measurements narrowing to: 3.33m (27'0" x 17'0")
Fitted carpet. 2 PVCu double glazed windows. 3 radiators. TV point. "Yeoman" multi-fuel stove (not certificated) set on a slate hearth with stone surround, and lighting. Original clome oven opening with solid wood beam over. Open staircase rising to the First Floor. Exposed beams to ceiling. Wall lights. Feature alcove. - CONSERVATORY
- 4.4m x 3.68m (14'5" x 12'1")
PVCu double glazed conservatory with French doors. Laminate wood flooring. - UTILITY ROOM
- 1.88m x 1.78m (6'2" x 5'10")
Space and plumbing for washing machine with tumble dryer over. PVCu double glazed window. Cupboards housing the underfloor heating controls. Radiator. - WC
- Low level WC. Pedestal wash hand basin. Opaque PVCu double glazed window.
- KITCHEN/BREAKFAST ROOM
- This stunning addition to the cottage measures 19'9" x 17'5" (6.02m x 5.3m) it comprises ceramic tiled floor with underfloor heating. A central island with solid wood work tops incorporating a Breakfast Bar and wine racks. Further wall and base units with inset ceramic sink. Ceramic hob with oven below and "Hoover" illuminated extractor hood. Glass display cabinets. American fridge freezer. 4 "Velux" roof lights. LED down lighters. Window to side. Oak door to side. Smoke detector. Integrated dishwasher. Stunning bi-fold doors with concealed blinds which run the full length of the kitchen and create a wonderful aspect on to the rear garden.
- FIRST FLOOR LANDING
- Fitted carpet extending to stairs. Spotlights. Loft access.
- BEDROOM 1
- 4.14m x 3.38m (max) (13'7" x 11'1")
Fitted carpet. PVCu double glazed window. Exposed beams. Spotlights. Radiator. - BEDROOM 2
- 4.04m x 2.72m (13'3" x 8'11")
Fitted carpet. PVCu double glazed window. Radiator. Exposed beams. Spotlights. - BEDROOM 3
- 4.14m x 2.08m (13'7" x 6'10")
Fitted carpet. PVCu double glazed window. Radiator. Built-in storage cupboard. Exposed beam. Telephone point. Spotlights. - BATHROOM
- Good sized bathroom comprising ceramic tiled floor. Bath with tiled surround. Corner shower cubicle with bi-fold doors and aqua boarding to walls with electric "Mira" shower. Low level WC. Pedestal wash hand basin. Opaque PVCu double glazed window. Heated towel rail. Exposed beam. Shelf incorporated from the stair height.
- OUTSIDE
- GARAGE
- 5.33m x 3.6m (17'6" x 11'10")
Light and power connected. Up and over door. Parking area directly to the front suitable for a small car/trailer etc. - WORKSHOP/STORE
- 4.78m x 3.63m (15'8" x 11'11")
Stone built with corrugated iron roof. Light connected. - LOG STORE
- 3.3mX 2.34m
Connected to the Workshop and being stone built with corrugated iron roof. Light and power connected. The property is approached over a gravel drive whereby there is parking for approximately 3 vehicles. Oil storage tank. A gravel path runs to the front and rear of the cottage with an external "Worcester" combi-boiler. The property is hedged at the front giving a good degree of privacy. From the Kitchen/Breakfast Room bi-fold doors open onto a paved patio area making a wonderful seating area ideal for alfresco dining, this opens onto the lawn with its pretty well stocked bank, from here a grass path runs along the top of the land opening into an expanse of lawn. Herb gardens. CABIN/SUMMERHOUSE with twin timber doors and windows with wood burning stove. The rest of the land comprises woodland with numerous meandering paths and steps including abundance of trees: fruit trees, cherry blossom, and camellias etc. A vehicle pull-in with gate leads to a very useful further hardstanding/parking area. There is a naturally fed pond with island. The woodland is array with lots of little features including waterfalls, bridges and further pond areas. Bordered by a stream and an ideal haven for those who enjoy the outdoors and the wild life that thrives in such a beautiful idyllic location as this. Very quiet spot but conveniently located not far from the nearest village of Bradworthy with all its amenities, or a short drive in the opposite direction will bring you to the market town of Holsworthy. Must be viewed to be appreciated! - SERVICES
- Mains water and electricity. Private drainage (cesspit).
- COUNCIL BAND
- Band 'D' (please note this council band may be subject to change).
- EPC RATING
- Rating E
Brochure (PDF 1.6MB)
FREE Instant Online Valuation in just 60 SECONDS
Click Here
Contact Us
Request a viewing for ' Virworthy, Sutcombe, Holsworthy, EX22 7PQ '
If you are interested in this property, you can fill in your details using our enquiry form and a member of our team will get back to you.










