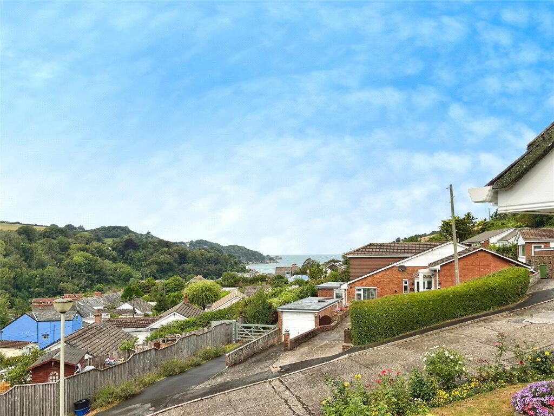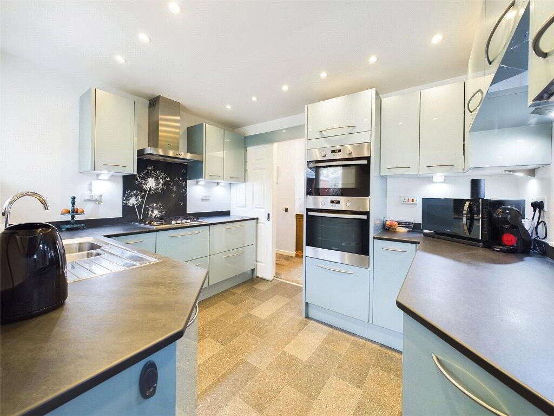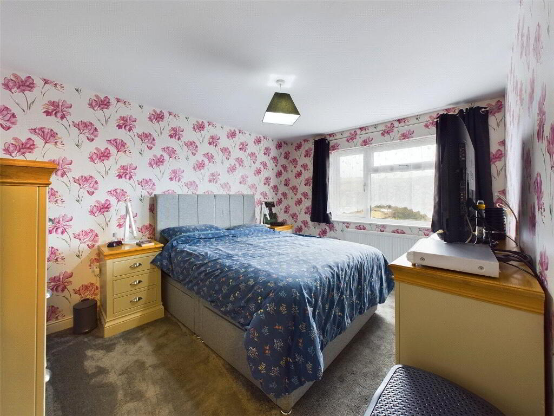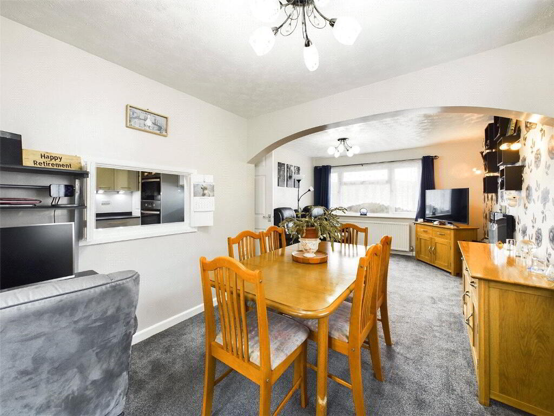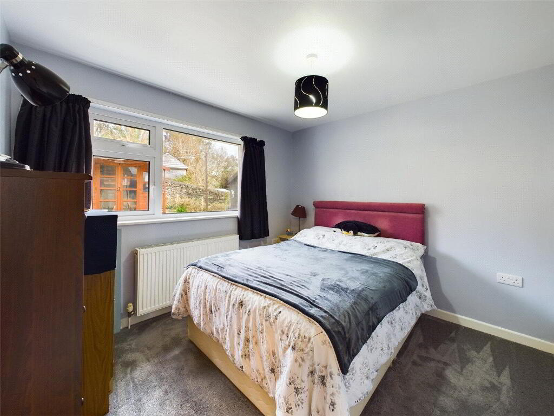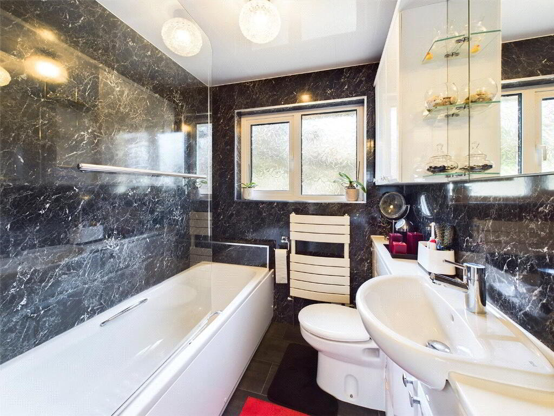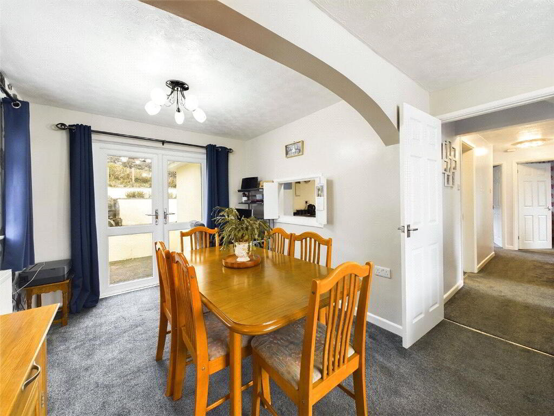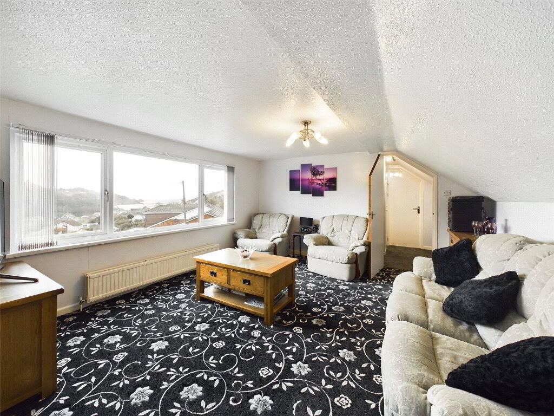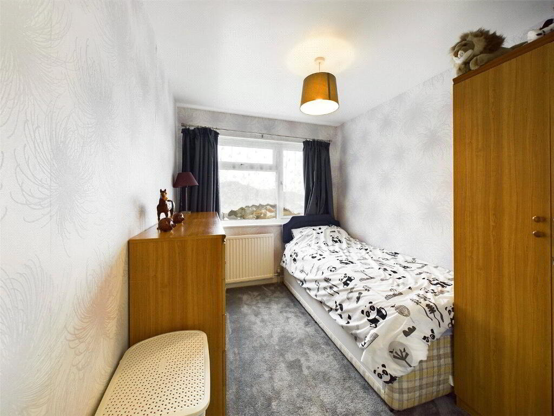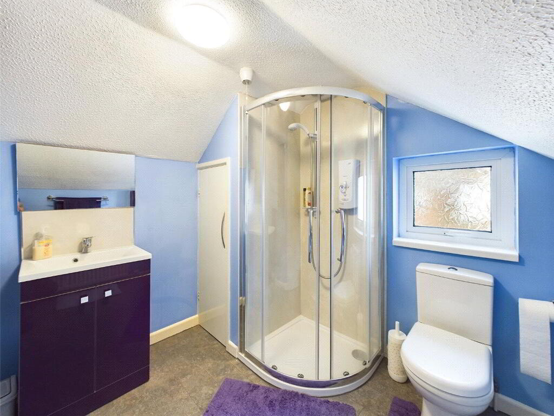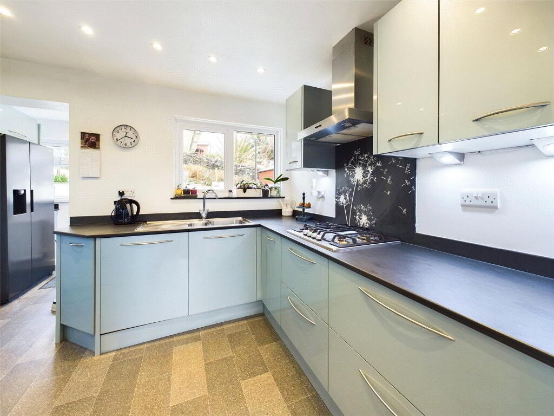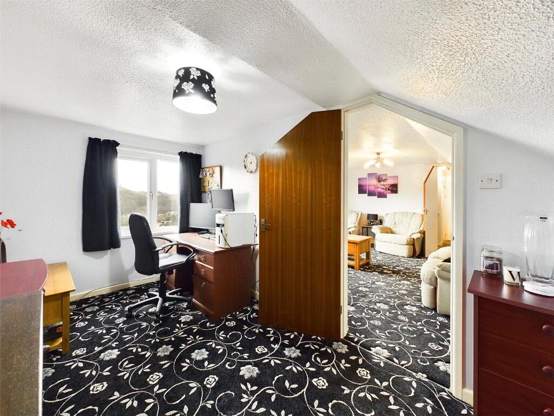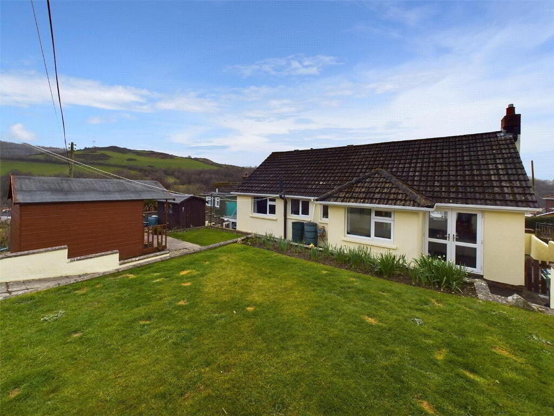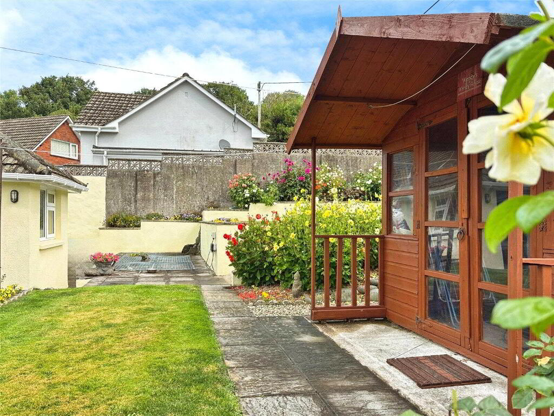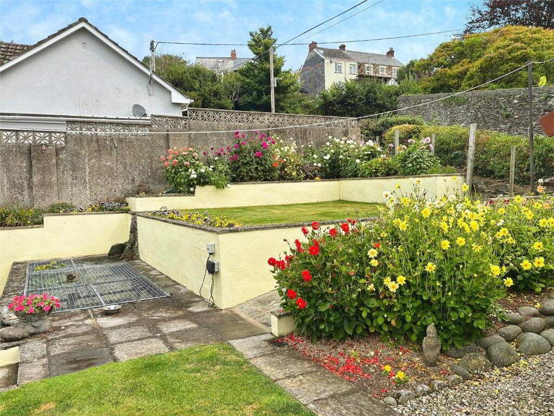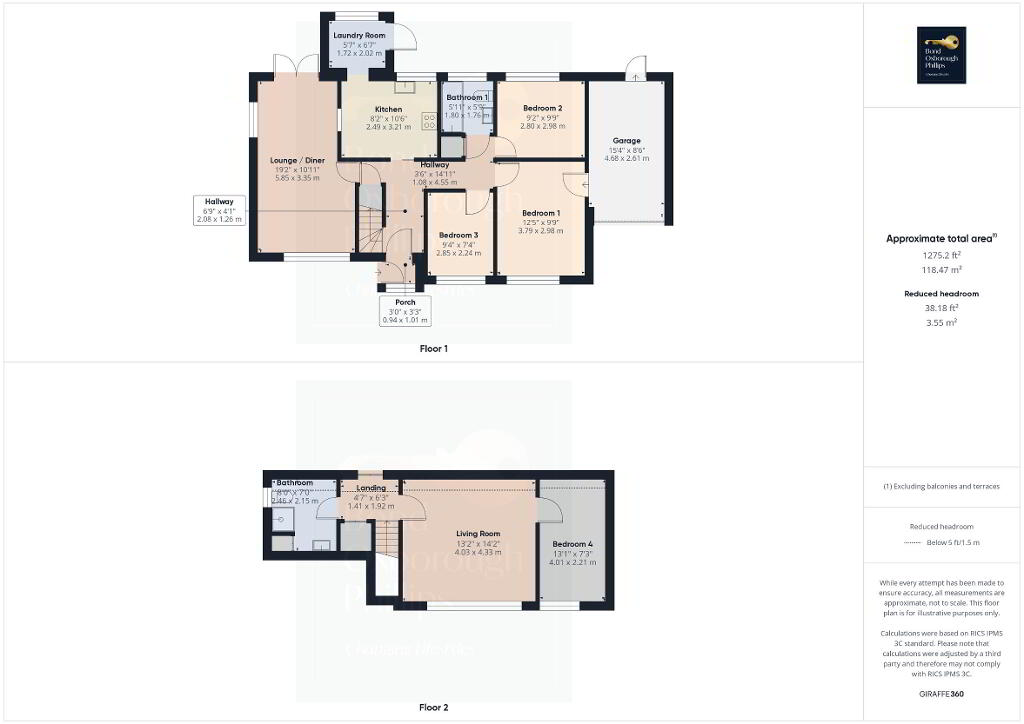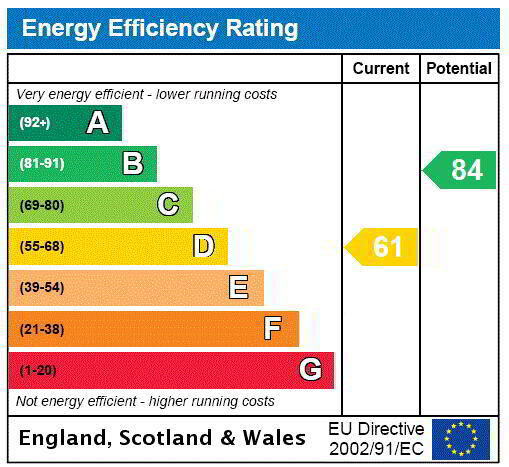
, Combe Martin, Ilfracombe EX34 0EZ
4 Bed Detached Bungalow For Sale
Guide price £475,000
Print additional images & map (disable to save ink)
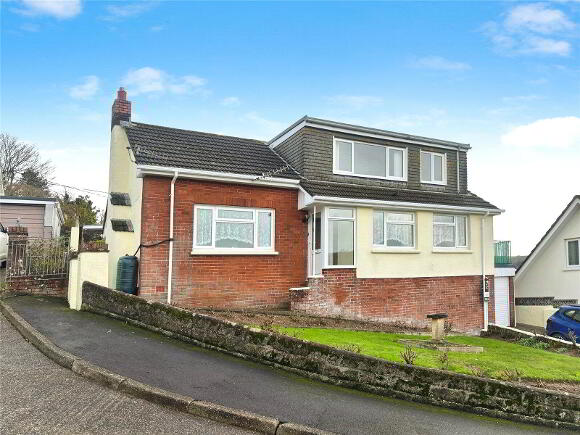
Telephone:
01271 866699View Online:
www.bopproperty.com/999512Key Information
| Address | Combe Martin, Ilfracombe |
|---|---|
| Price | Guide price £475,000 |
| Style | Detached Bungalow |
| Bedrooms | 4 |
| Receptions | 2 |
| Bathrooms | 2 |
| Heating | Gas |
| EPC Rating | D61/B84 |
| Status | For sale |
Features
- 4 double bedrooms
- Amazing sea views
- 2 bathrooms
- Off road parking
- Private Cul De Sac
- Garage with electric roller door
- Front & back garden
- Church & hillside views
- EPC "D"
Additional Information
Tucked away in a highly desirable cul-de-sac, this delightful detached dormer bungalow offering spectacular sea and hillside views seamlessly combines modern comforts with timeless charm throughout. It offers four generously proportioned bedrooms, the property exudes a warm, welcoming ambiance, making it the perfect family home. The interiors is very spacious and thoughtfully designed, featuring a well-equipped kitchen with slate worktops, a light-filled lounge/diner, and a beautifully landscaped garden ideal for outdoor entertaining. With ample parking and a garage, convenience is assured. Nestled in a peaceful and friendly location, this home provides a serene escape from the bustle of everyday life. Don't miss out on the chance to make this inviting property your own. Contact us today to schedule a viewing!
- Main Entrance
- UPVC double glazed door and window leading to;
- Entrance Porch
- 0.91m x 1m (3'0" x 3'3")
UPVC double glazed door leading to; - Entrance Hall
- 1.07m x 4.55m (3'6" x 14'11")
Stairs to upper floor, radiator, doors leading to; - Understairs storage
- Bedroom Three
- 2.84m x 2.24m (9'4" x 7'4")
UPVC double glazed window to front elevation enjoying sea views and hillside views, radiator. - Bedroom One
- 3.78m x 2.97m (12'5" x 9'9")
UPVC double glazed window to front elevation enjoying sea views and woodland views, radiator. - Bedroom Two
- 2.8m x 2.97m (9'2" x 9'9")
UPVC double glazed window to rear elevation, radiator. - Airing Cupboard
- Bathroom
- 1.8m x 1.75m (5'11" x 5'9")
UPVC double glazed window to rear elevation, aqua board splashback, low level push button W.C, vanity integrated wash hand basin, panel bath with shower above, heated towel rail. - Kitchen
- 2.5m x 3.2m (8'2" x 10'6")
UPVC double glazed window to rear elevation, a range of wall and base units, slate work tops and window sills, integrated dishwasher, stainless steel sink and a half plus drainer inset into work surfaces, integrated Zanussi oven and grill, 4 ring gas hob with stainless steel extractor hood over, serving hatch, open archway leading to; - Laundry Room
- 1.7m x 2m (5'7" x 6'7")
UPVC double glazed window to rear elevation, UPVC double glazed door leading to outside, space for fridge/freezer, radiator, door leading to; - Lounge/Diner
- 5.84m x 3.33m (19'2" x 10'11")
- Lounge
- UPVC double glazed window to front elevation enjoying woodland and hillside views, electric wall mounted heater, radiator, open archway leading to;
- Dining Room
- UPVC double glazed window to side elevation, UPVC double glazed French doors leading to outside, serving hatch, radiaotor.
- Landing
- 1.4m x 1.9m (4'7" x 6'3")
Eaves storage, door leading to; - Bathroom Two
- 2.44m x 2.13m (8'0" x 7'0")
UPVC double glazed window to side elevation, single walk in shower cubicle with extractor fan above, low level push button W.C, vanity wash hand baisn, storage cupboard, aquaboard splashbacking around the shower, radiator. - Reception Room
- 4.01m x 4.32m (13'2" x 14'2")
UPVC double glazed window to front elevation enjoying sea views, woodland views and hillside views, electric heater, radiator, door leading to; - Office/Bedroom Four
- 4m x 2.2m (13'1" x 7'3")
UPVC double glazed window to front elevation enjoying sea views, hillside views and woodland views, radiator. - Garage
- 4.67m x 2.6m (15'4" x 8'6")
UPVC double door to rear elevation, electric roller garage door to front elevation, combination gas boiler, consumer unit, power and lighting with a door leading to under house storage or hobby/workshop area. - Agents Notes
- This property is a traditional stone and brick construction, located in an area with minimal flood risk. It has direct connections to mains electricity, gas, drainage and water services. The property also has access to broadband services with estimated speeds as follows: Standard at 18 Mbps, Superfast at 80 Mbps. Mobile service coverage is very good. Currently, there are no planning permissions in place for this property or any nearby properties. The property does not involve a shared access and there are no rights of way access involved. The property is located on a private no through road where there is no maintenance charge involved and have been informed that it is the responsibility of all residents to collaborate together for any maintenance. All material information provided is intended for guidance only. While we strive to ensure accuracy, we cannot guarantee the completeness or reliability of the information. Prospective buyers and tenants are advised to conduct their own investigations and seek professional advice before making any decisions. We accept no liability for any inaccuracies or omissions in the information provided.
Disclaimer
Bond Oxborough Phillips (“the Agent”) strives for accuracy in property listings, but details such as descriptions, measurements, tenure, and council tax bands require verification. Information is sourced from sellers, landlords, and third parties, and we accept no liability for errors, omissions, or changes.
Under the Consumer Protection from Unfair Trading Regulations 2008, we disclose material information to the best of our knowledge. Buyers and tenants must conduct their own due diligence, including surveys, legal advice, and financial checks.
The Agent is not liable for losses from reliance on our listings. Properties may be amended or withdrawn at any time. Third-party services recommended are independent, and we are not responsible for their advice or actions.
In order to market a property with Bond Oxborough Phillips or to proceed with an offer, vendors and buyers must complete financial due diligence and Anti-Money Laundering (AML) checks as required by law. We conduct biometric AML checks at £15 (inc. VAT) per buyer, payable before verification. This fee is non-refundable. By submitting an offer, you agree to these terms.
-
Bond Oxborough Phillips

01271 866699

