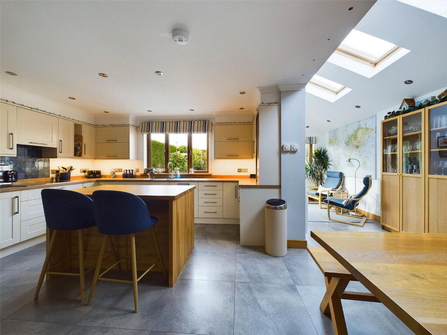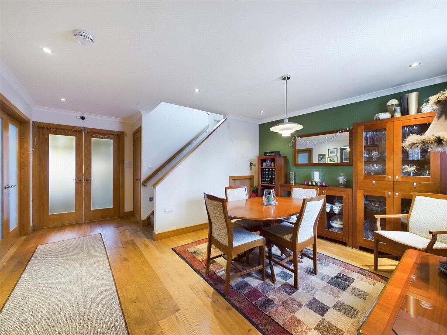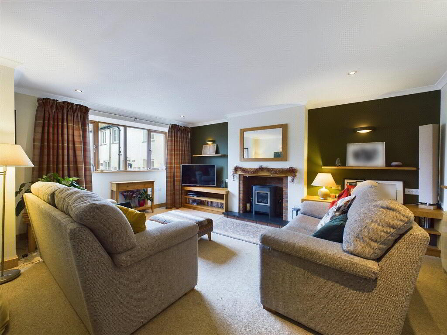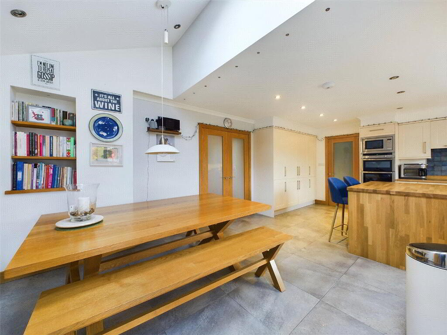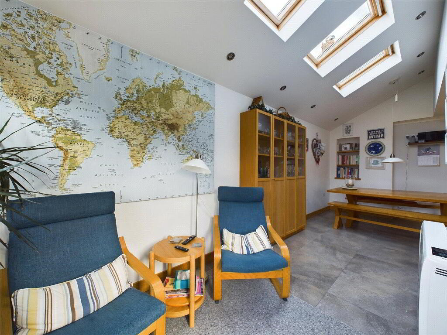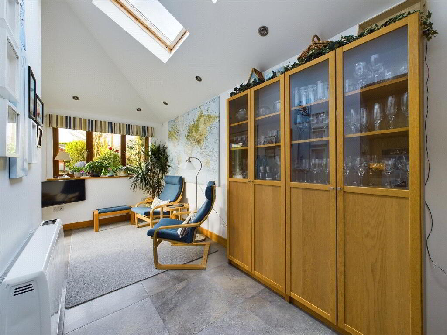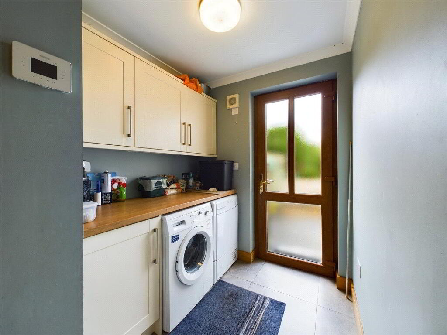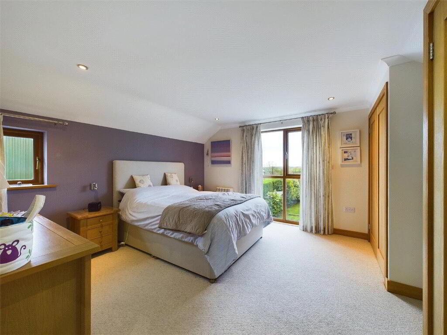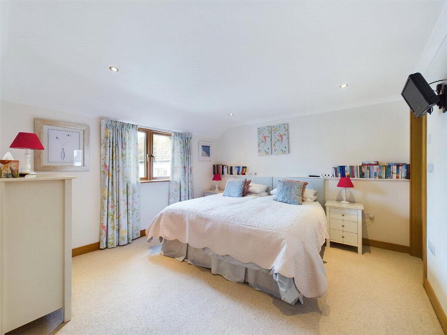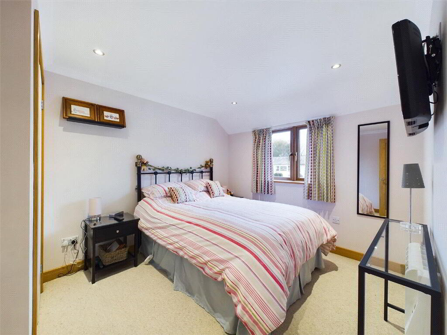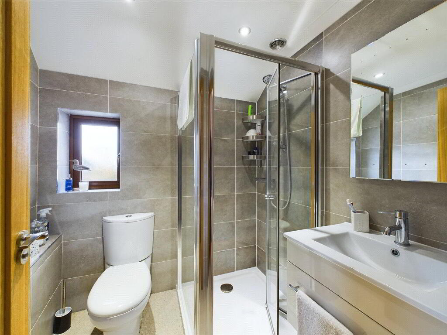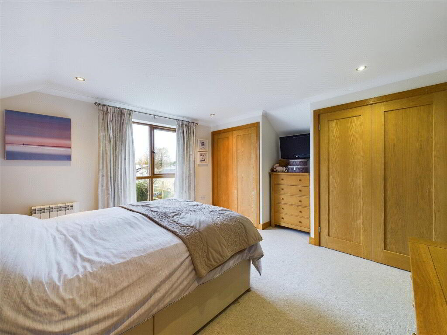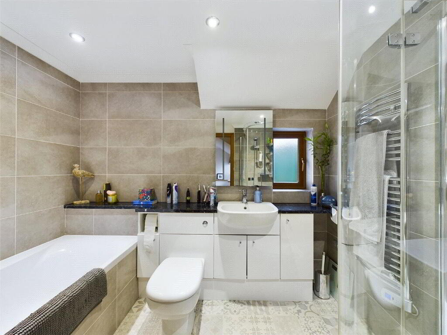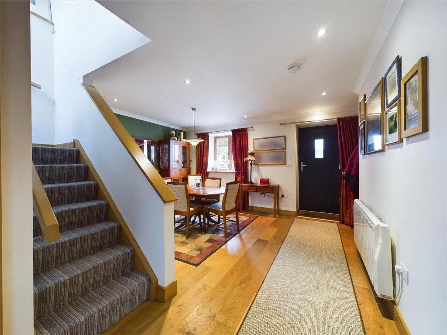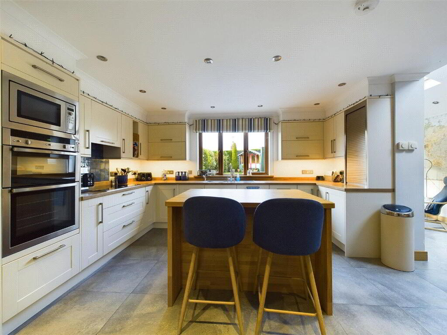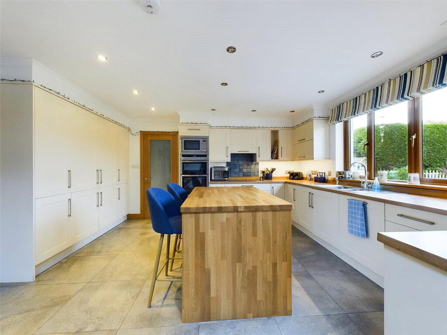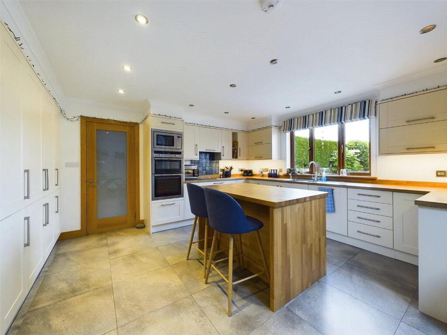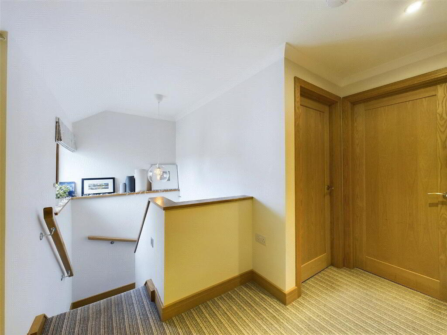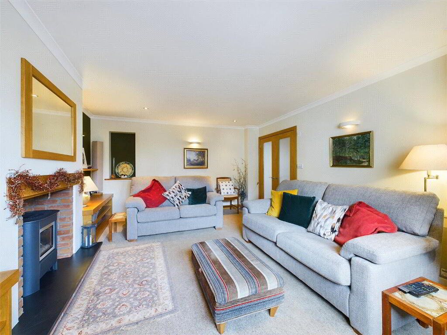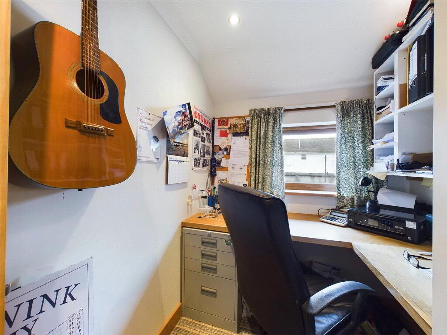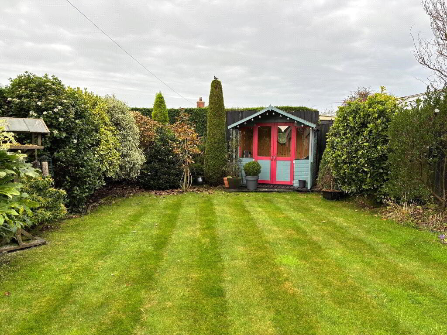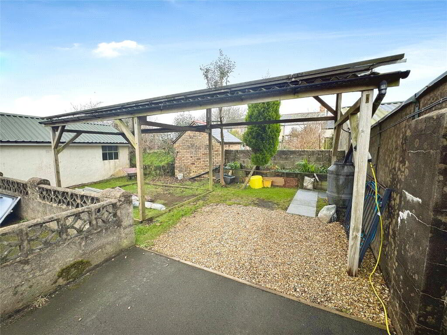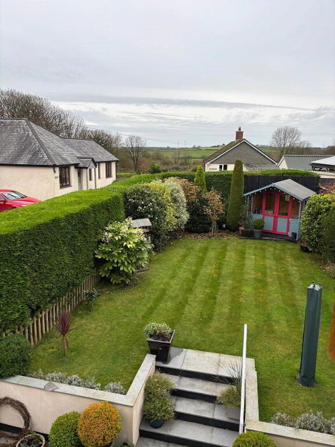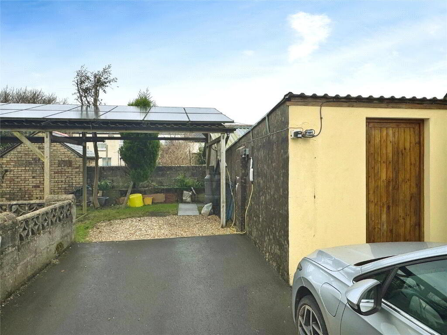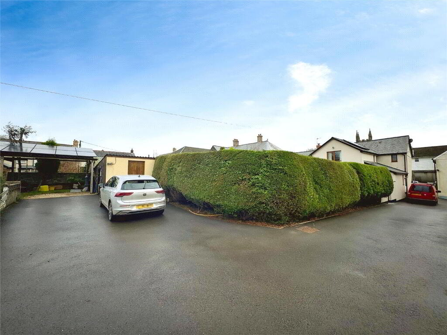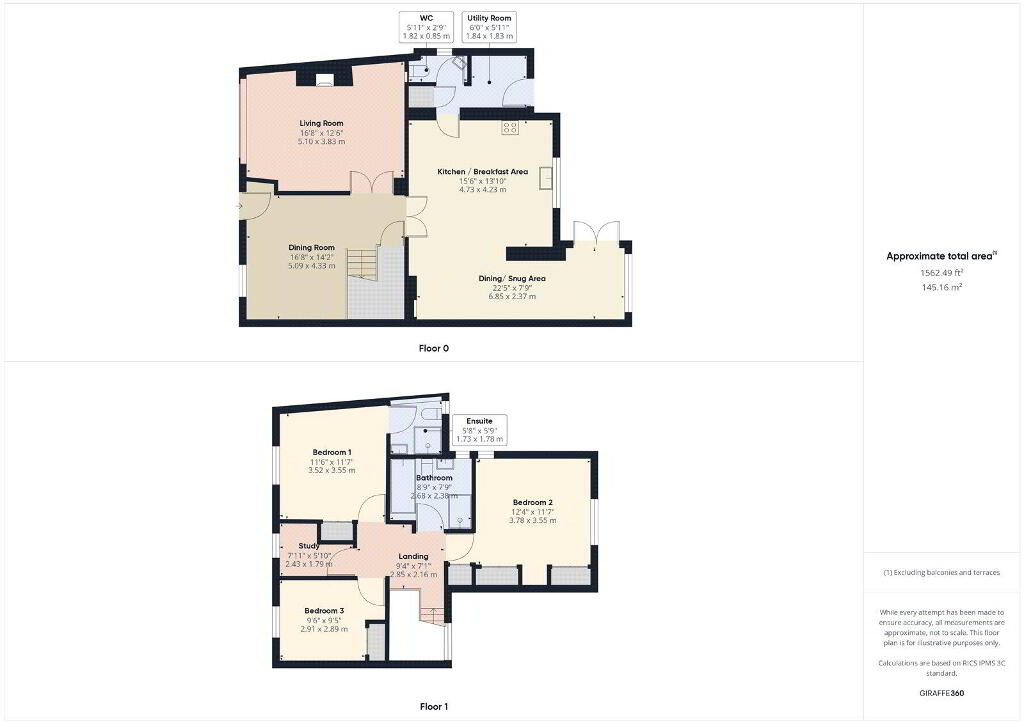
, The Square, Bradworthy, Holsworthy EX22 7TB
3 Bed End-terrace House For Sale
SOLD
Print additional images & map (disable to save ink)
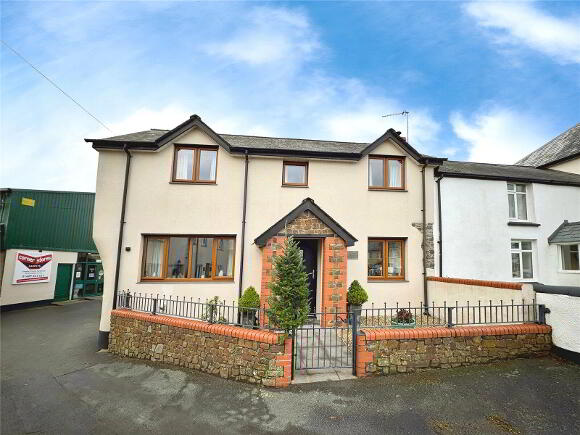
Telephone:
01409 254238View Online:
www.bopproperty.com/987872Key Information
| Address | The Square, Bradworthy, Holsworthy |
|---|---|
| Style | End-terrace House |
| Bedrooms | 3 |
| Receptions | 1 |
| Bathrooms | 2 |
| Status | Sold |
Features
- 3/4 BEDROOMS
- 1 ENSUITE
- 2 RECEPTION ROOMS
- SUPERBLY PRESENTED THROUGHOUT
- RECENT KITCHEN EXTENSION
- SOUGHT AFTER VILLAGE LOCATION
- REAR ENCLOSED GARDENS
- AMPLE OFF ROAD PARKING
- SOLAR PANELS
- CAR PORT
- WORKSHOP
Additional Information
Situated in this highly sought after Village supporting a comprehensive range of local amenities is this stunning 3 bedroom (1 ensuite) 2 reception room, period property that has been extended and fully renovated by the current owners. The residence now offers superbly presented and deceptively spacious accommodation throughout with an enclosed rear garden, off road parking and a car port with solar panels.
- Dining Room
- 5.08m x 4.32m (16'8" x 14'2")
On the entering the property, you are greeted by a well presented dining room, with window and door to front elevation. - Kitchen/ Breakfast area
- 4.72m x 4.22m (15'6" x 13'10")
A stunning extension to the property, with a high quality fitted kitchen comprising a fitted range of base and wall mounted units with solid wood work surfaces over, incorporating a stainless steel 1 1/2 sink drainer units with mixer taps. Countertop 4 ring ceramic hob with extractor system over. Built in high level double oven with microwave over. Built in dishwasher, fridge and freezer. Solid wood breakfast bar. Window to rear elevation. - Dining/ Snug area
- 6.83m x 2.36m (22'5" x 7'9")
A light and airy space open to the kitchen, with ample space for a large dining room table and chairs and a snug area. Three skyligh windows. Window and door to rear. - Utility Room
- 1.83m x 1.8m (6'0" x 5'11")
Base and wall mounted units, with plumbing and recess for washing machine and tumble dryer. Door to rear elevation. - WC
- 1.8m x 0.84m (5'11" x 2'9")
Close coupled WC and wash hand basin. Window to side elevation. - Living Room
- 5.08m x 3.8m (16'8" x 12'6")
A superbly presented room with a feature fireplace housing a gas fired stove with slate heath, timber mantle and brick surround. Window to front elevation. - First Floor
- Bedroom 1
- 3.53m x 3.5m (11'7" x 11'6")
A spacious double bedroom with a window to front, enjoying a pleasant view over the Village Square and Church beyond. Built in wardrobes. - Ensuite
- 1.75m x 1.73m (5'9" x 5'8")
A well presented fitted suite comprises an enclosed shower cubicle with a mains fed shower connected, close coupled WC and a vanity unit with inset wash hand basin. Window to rear elevation. - Bedroom 2
- 3.76m x 3.53m (12'4" x 11'7")
A generous size master bedroom with window to rear elevation enjoying far reaching countryside views. Extensive built in bedroom furniture. - Bedroom 3
- 2.9m x 2.87m (9'6" x 9'5")
A double bedroom with a built in wardrobe and window to front elevation. - Study
- 2.41m x 1.78m (7'11" x 5'10")
Currently used as a study with window to front elevation. Could be suitable as a nursery or a single bedroom. - Bathroom
- 2.67m x 2.36m (8'9" x 7'9")
A well presented fitted suite comprises an enclosed panelled bath with central tap and a vanity unit with a concealed cistern WC and an inset wash hand basin. - Outside
- The property has a ample off road parking to the rear, with a tarmac driveway and a car port and adjacent workshop. The enclosed rear gardens and well landscaped with a paved patio area adjoing providing the ideal spot for alfresco dining. Steps lead up to a level lawn bordered by mature shrubs and attractive planting.
- Services
- Mains electricity, water and drainage. Solar panels
-
Bond Oxborough Phillips

01409 254238
Photo Gallery

