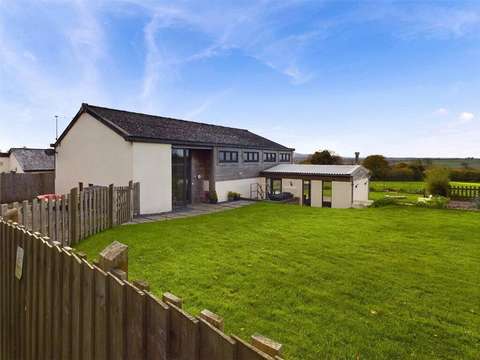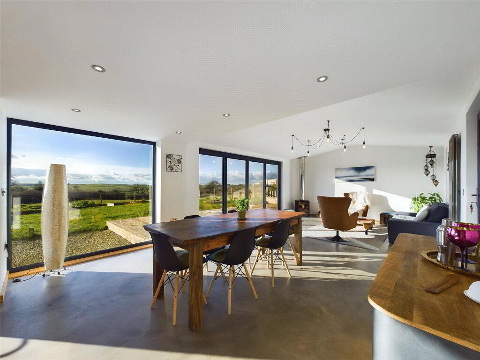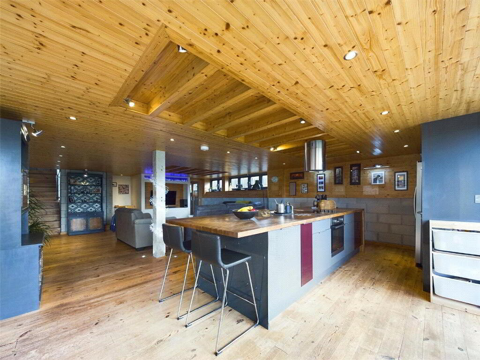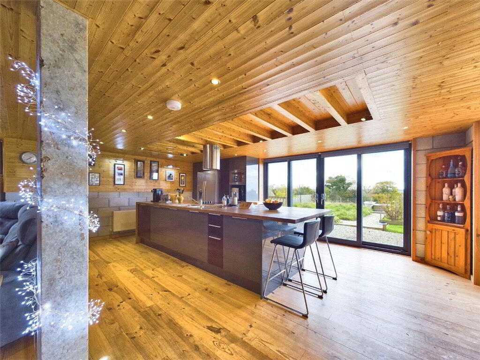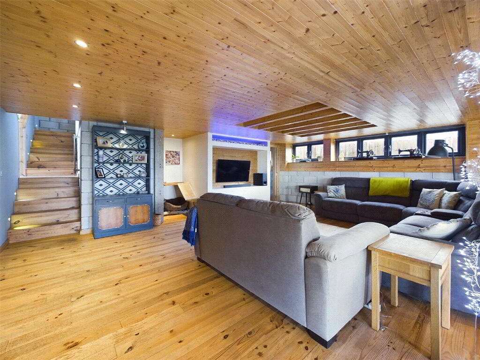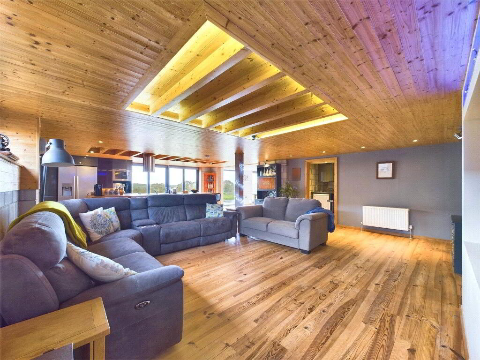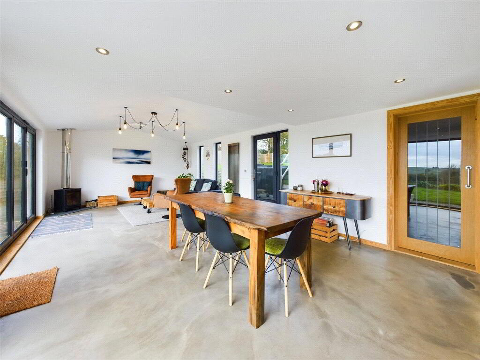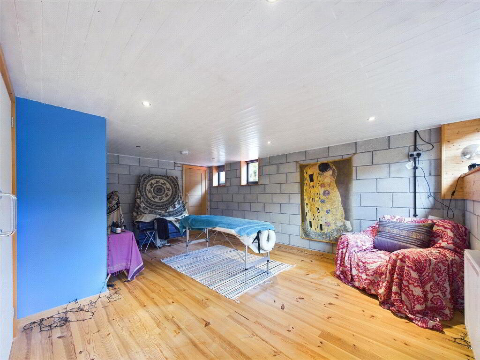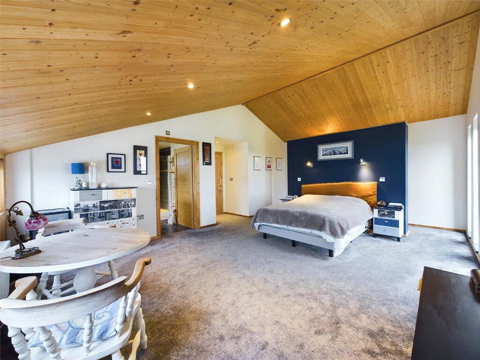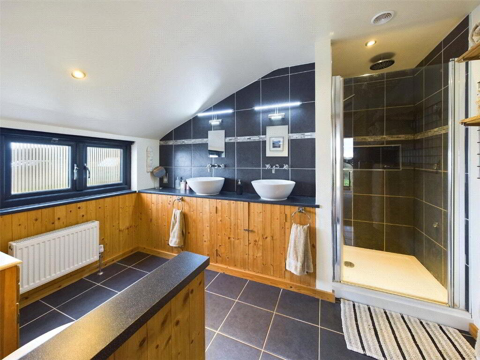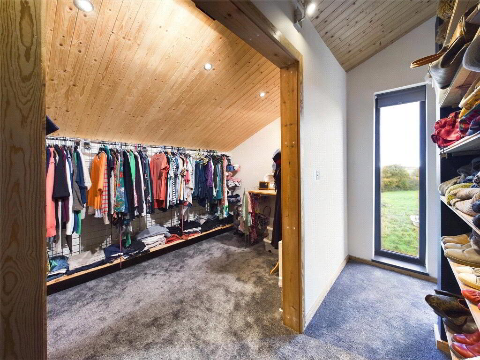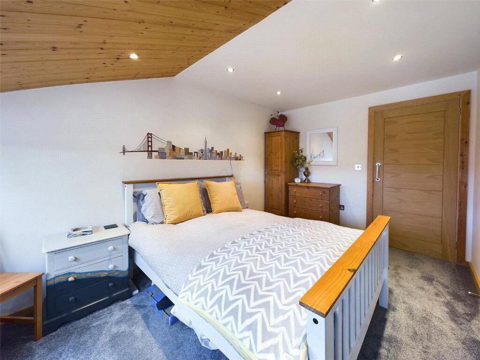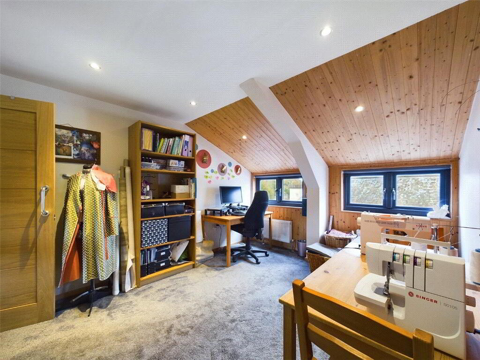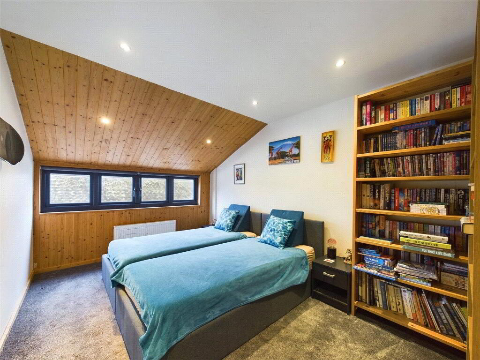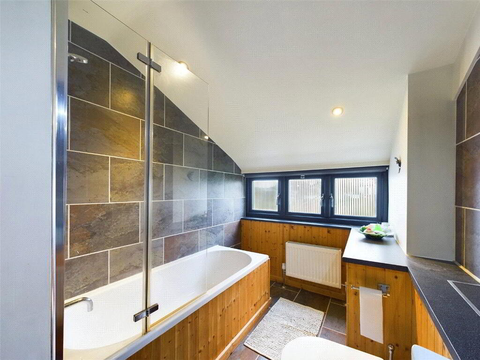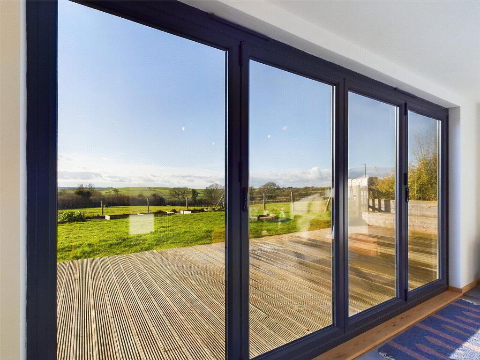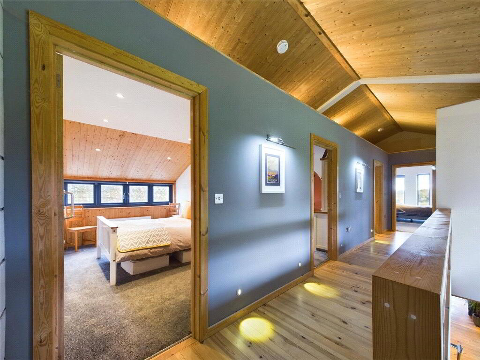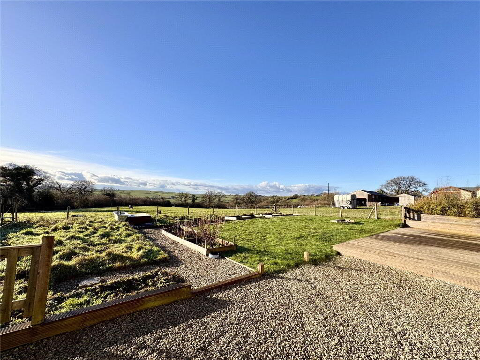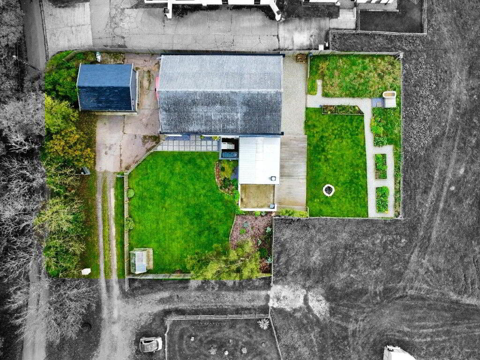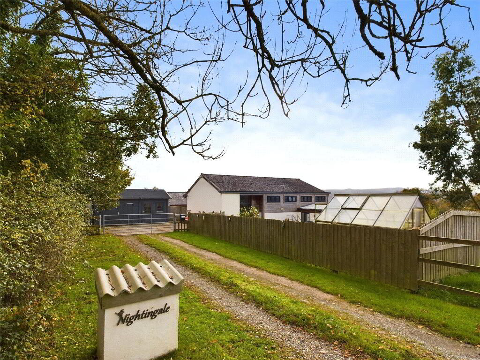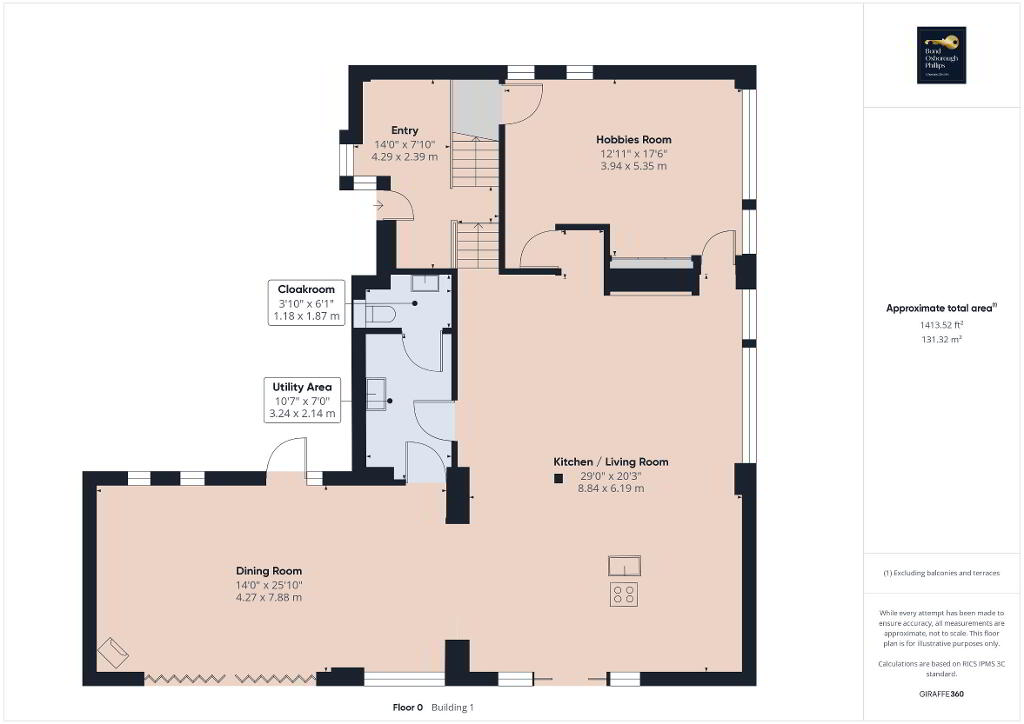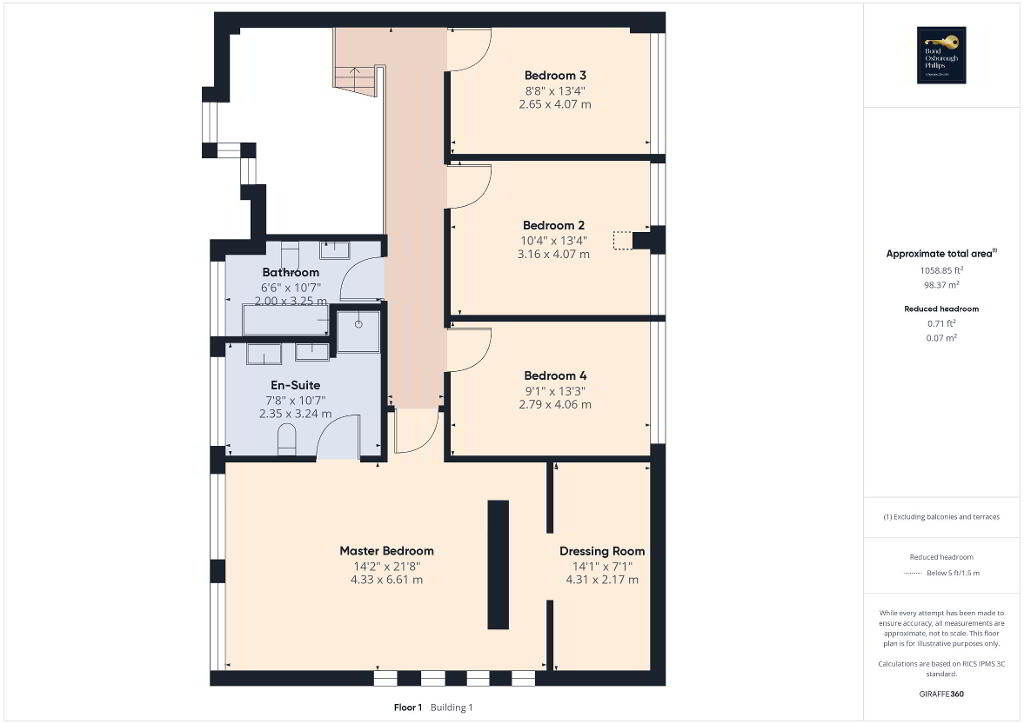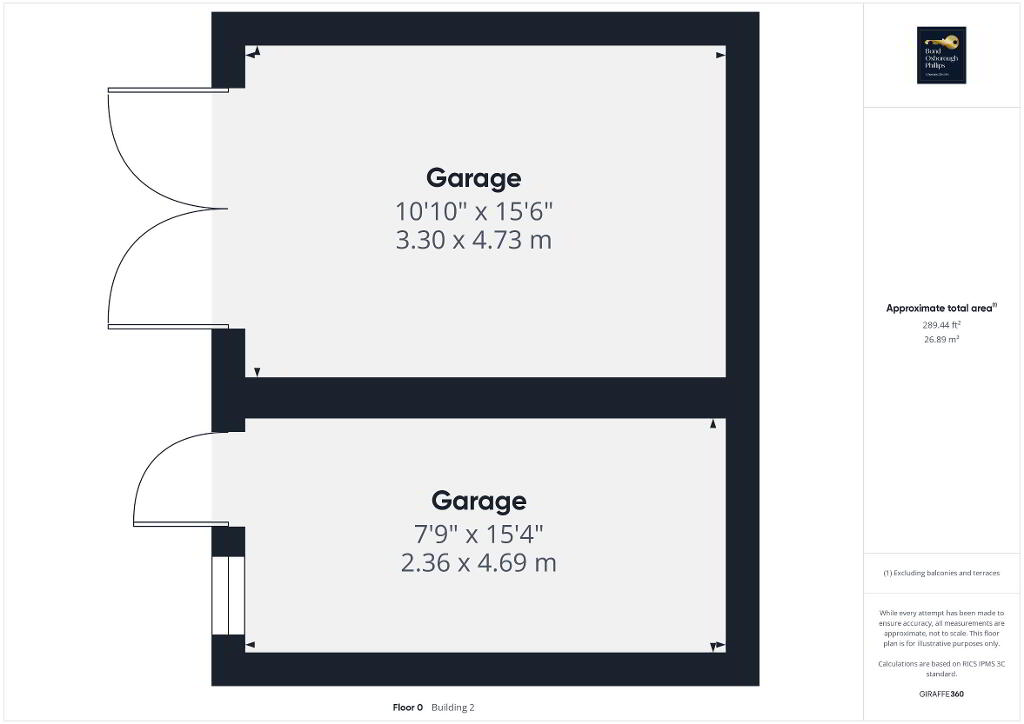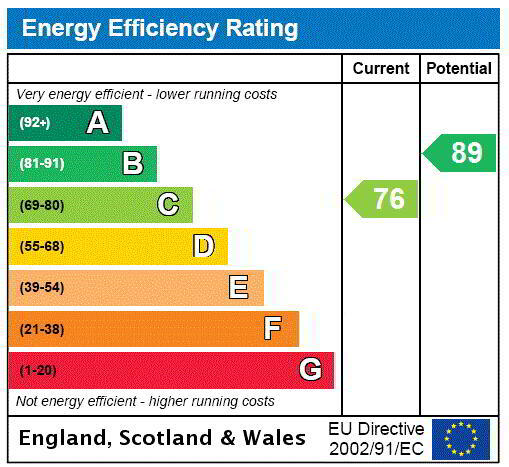
, Bouchers Hill Farm, North Tawton EX20 2FP
4 Bed Detached House For Sale
SOLD
Print additional images & map (disable to save ink)
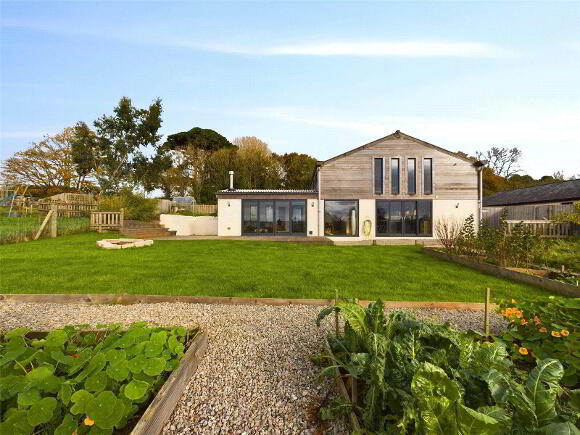
Telephone:
01837 500600View Online:
www.bopproperty.com/986778Key Information
| Address | Bouchers Hill Farm, North Tawton |
|---|---|
| Style | Detached House |
| Bedrooms | 4 |
| Receptions | 3 |
| Bathrooms | 2 |
| Size | 2,472 sq. feet |
| EPC Rating | C76/B89 |
| Status | Sold |
Features
- What3Words ///beakers.jacket.promotes
- Contemporary barn conversion
- Offering Four Bedrooms
- Contemporary Kitchen/Living Room
- Family Bathroom & En-Suite
- Spacious Dining Room/ Snug
- Garden with Panoramic View
- Ample Off-Road Parking
- Garage & Workshop
- Oil Fired Central Heating
Additional Information
Blending rustic charm with contemporary design, this exceptional barn conversion has been thoughtfully extended and upgraded over the past eight years to create a truly unique family home. Nestled on the edge of North Tawton, it offers semi-rural tranquillity with easy access to local amenities, shops, and transport links. Retaining its original character with exposed blockwork and timber cladding, the spacious ground floor centres around an open-plan kitchen with a large island, flowing into a bright living area with bi-fold doors framing breathtaking Dartmoor views. A cozy family room with a wood burner and a versatile office space add further flexibility, while a utility room and WC enhance practicality. Upstairs, four double bedrooms include a stunning master suite with a dressing area, walk-in wardrobe, and luxurious ensuite. Outside, landscaped gardens, a detached timber garage with a workshop, and uninterrupted countryside views make this an idyllic retreat for modern family living.
Are you looking for a unique family home with character, modern living, and beautiful countryside views?
This exceptional barn conversion, thoughtfully extended and upgraded over the past 8 years, combines the best of rustic charm and contemporary design. Situated on the edge of North Tawton, this property offers the perfect blend of semi-rural tranquillity and easy access to local amenities. A short walk takes you into the heart of North Tawton, with shops, cafes, and bus links to Okehampton, Crediton, and Exeter, offering a wonderful base to explore the best of Devon.
The barn retains its original features, including exposed blockwork and timber cladding, preserving its heritage while providing a spacious and modern living environment. The ground floor is designed for family living, with an open-plan kitchen and living area at its heart. The kitchen boasts a large central island, making it ideal for family meals and entertaining, while the living area is flooded with natural light through expansive bi-fold's that frame beautiful views over the garden, surrounding fields, and Dartmoor beyond. Adjoining the main living space is a bright family room, which offers a cozy retreat with its wood-burner and bi-fold doors that open out to the garden—perfect for enjoying the countryside setting year-round.
A versatile room, currently used as a home office, offers excellent flexibility. Originally two smaller rooms, it now provides ample space that could be adapted to suit a range of uses, from a playroom to a gym or additional bedroom. The ground floor also includes a practical utility room and WC.
Upstairs, the property offers four double bedrooms, all of which are generously sized and share a well-appointed family bathroom. The master suite is a standout feature, offering stunning views of the surrounding countryside. This spacious room benefits from a separate dressing area with a large walk-in wardrobe, as well as a luxurious ensuite bathroom—creating a private sanctuary at the end of the day.
Externally, the property provides ample parking space for multiple vehicles, alongside a detached timber garage with a workshop. The garden is thoughtfully landscaped over two levels. The upper lawn includes planted beds and a greenhouse, while the lower garden offers further lawned areas, wildflower beds, and borders that extend into the surrounding countryside. Both areas enjoy uninterrupted views of Dartmoor, offering a peaceful and picturesque outdoor space to relax and unwind.
This is a rare opportunity to own a truly unique family home, offering the perfect combination of modern living, character, and stunning views in a sought-after semi-rural location.
-
Bond Oxborough Phillips

01837 500600

