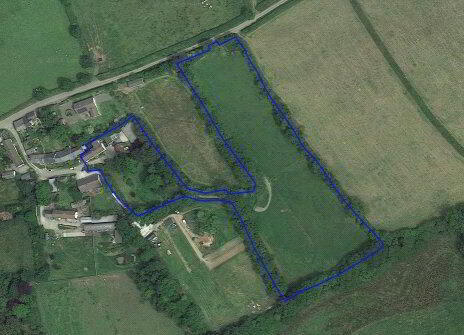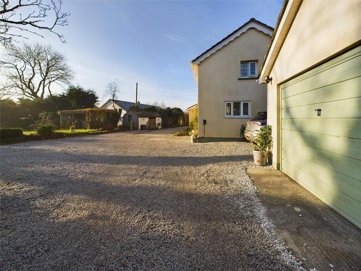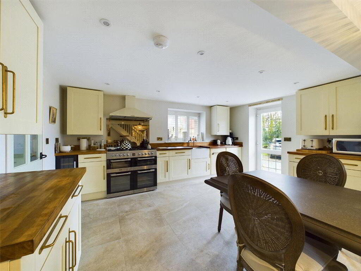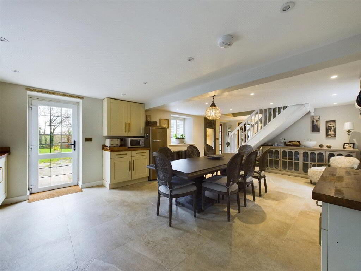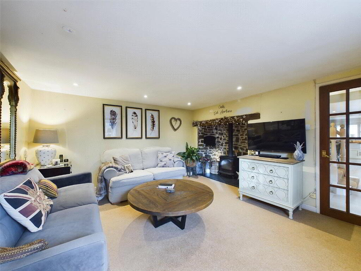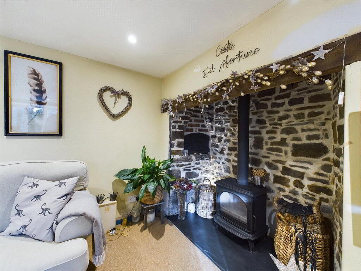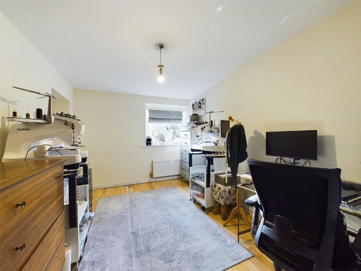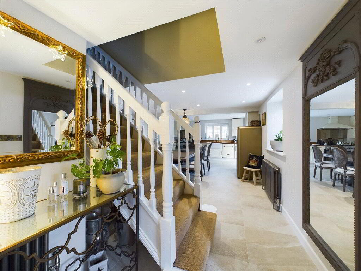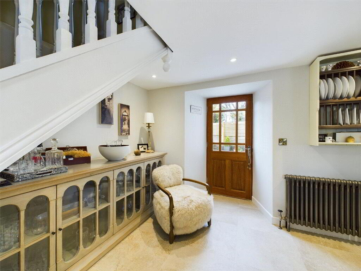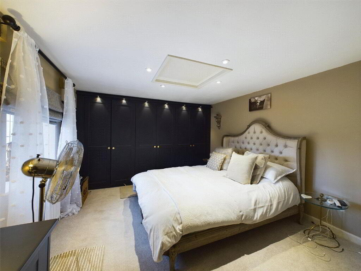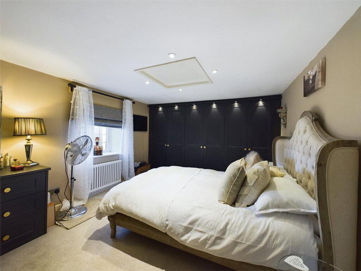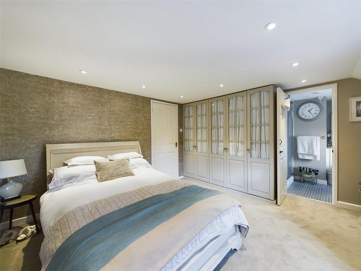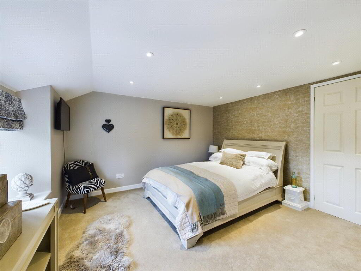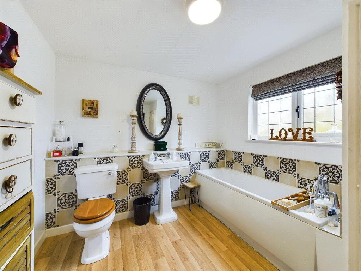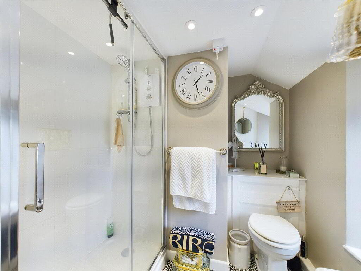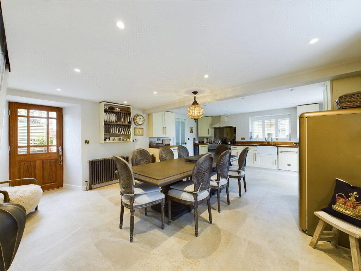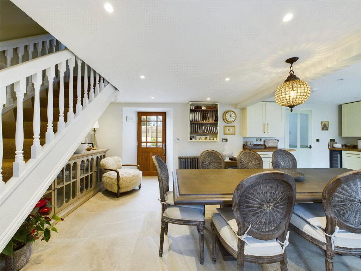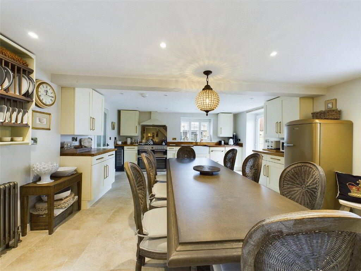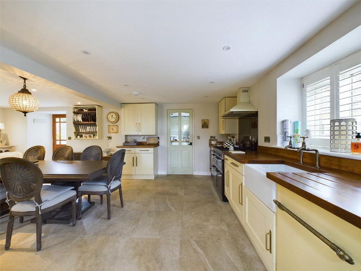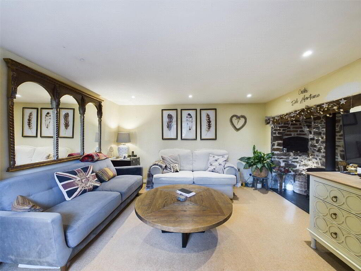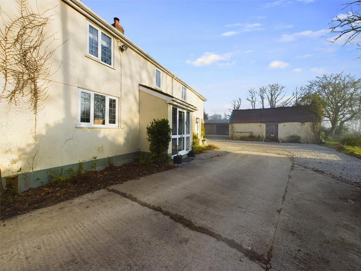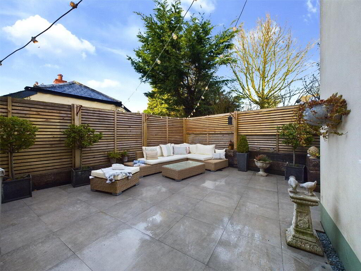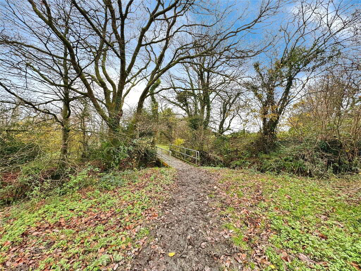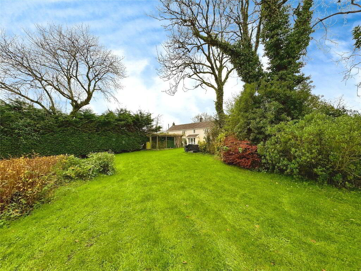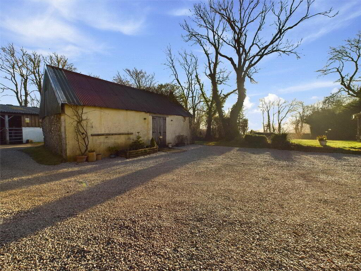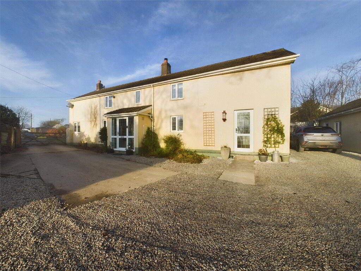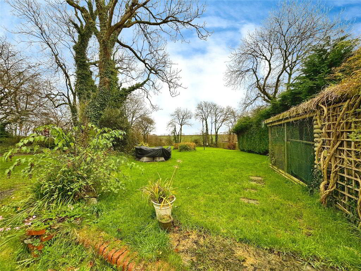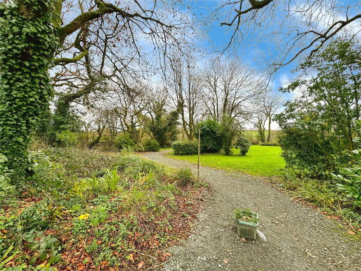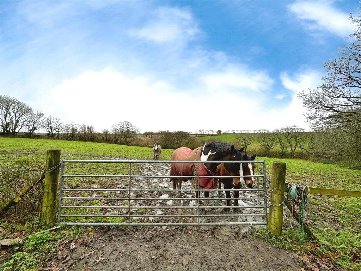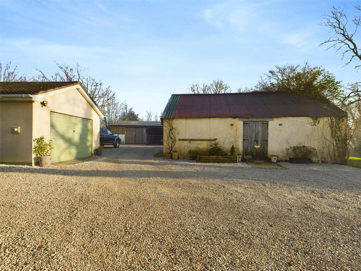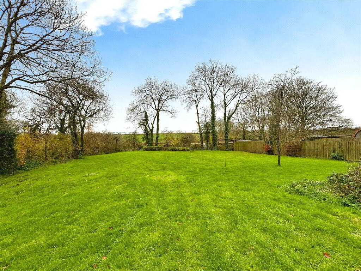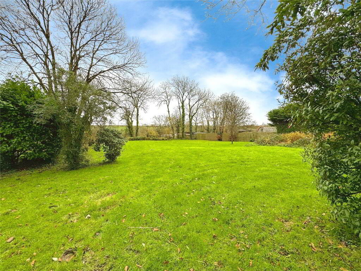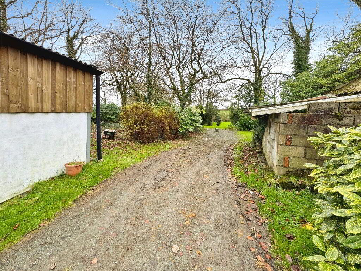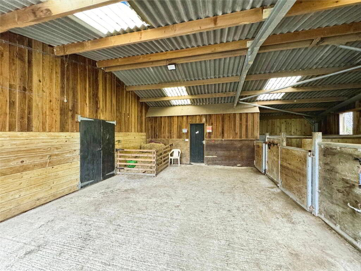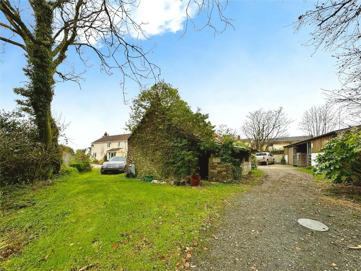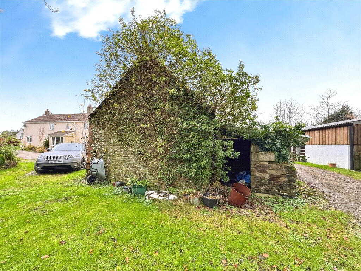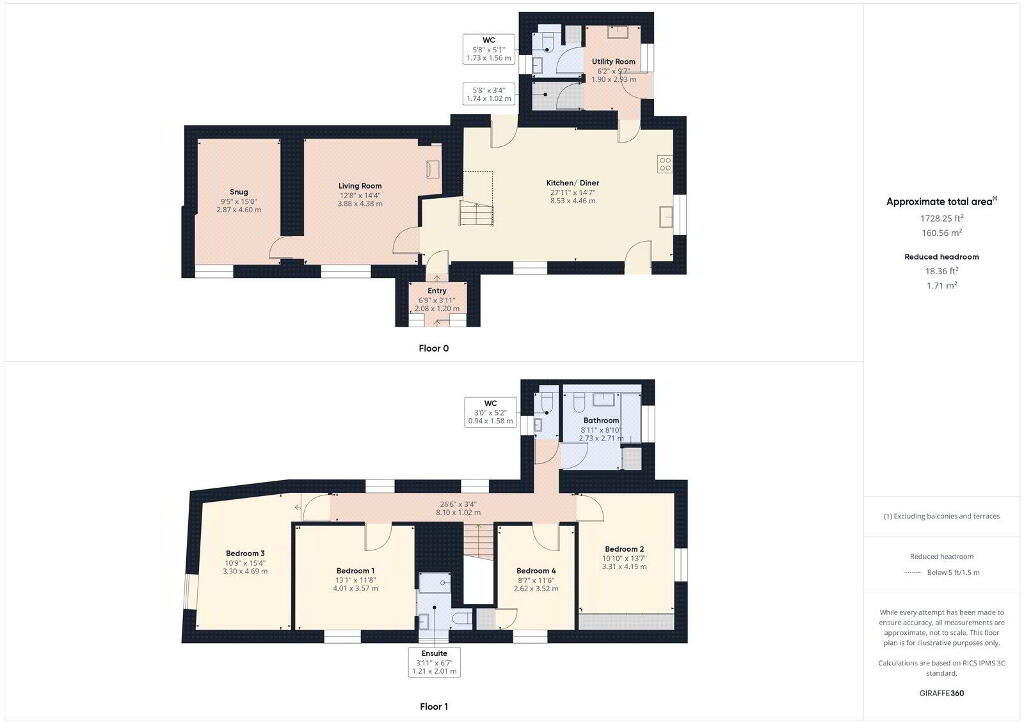
, Thornbury, Holsworthy EX22 7DR
4 Bed Detached House For Sale
SOLD
Print additional images & map (disable to save ink)
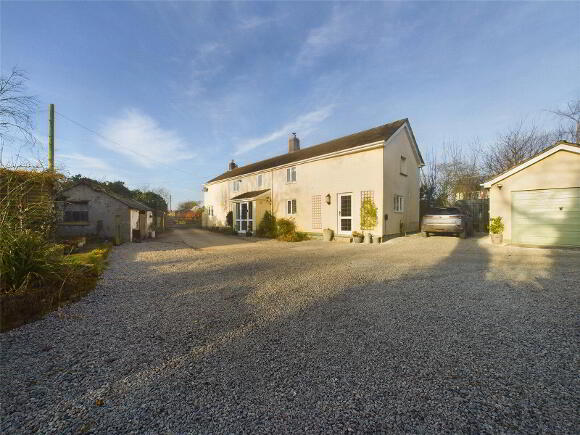
Telephone:
01409 254238View Online:
www.bopproperty.com/986191Key Information
| Address | Thornbury, Holsworthy |
|---|---|
| Style | Detached House |
| Bedrooms | 4 |
| Receptions | 2 |
| Bathrooms | 2 |
| Size | 3.77 acres |
| Status | Sold |
Features
- 4 BEDROOMS
- 1 ENSUITE
- DEVON LONGHOUSE
- EQUESTRIAN USE/ SMALLHOLDING
- APPROXIMATELY 3.77 ACRES
- STABLES
- STONE BARN WITH DEVELOPMENT POTENTIAL
- EXTENSIVE PARKING AND GARAGE
- LOCATED IN THIS QUIET RURAL HAMLET
Additional Information
Enjoying a secluded position within this quiet rural hamlet is this 4 bedroom (1 ensuite) 2 reception room, detached farmhouse with land totalling to approximately 3.77 acres with south facing formal gardens and a useful range of outbuildings, including excellent stables and a stone barn with great development potential, the barn has planning permission granted for a 2 bedroom holiday let which is due to lapse in April 2025. This property is thought to suit those looking for an equine or smallholding setup or those looking for a change of lifestyle.
- Entrance Porch
- Kitchen / Diner
- 8.5m x 4.45m (27'11" x 14'7")
A superb and spacious room with a fitted farmhouse kitchen comprising a range of base and wall mounted units with solid wood work surfaces over, incorporating an inset Belfast sink. Space for range cooker with extractor system over. Plumbing and recess for dishwasher. Space for tall fridge/ freezer. Windows to side and front elevations, doors to front and rear leading to a superb enclosed courtyard, providing the ideal spot for alfresco dining. Ample space for a large dining room table and chairs. - Living Room
- 4.37m x 3.86m (14'4" x 12'8")
A stunning and characterful room with a stone feature fireplace with a slate hearth and a timber mantle, housing a wood burning stove and original clome oven. Window to front elevation. - Snug
- 4.57m x 2.87m (15'0" x 9'5")
Currently used as a hobbies room, suited as a cosy snug or a further reception room or a downstairs bedroom. Window to front elevation. - Utility Room
- 2.92m x 1.88m (9'7" x 6'2")
Base mounted units with solid wood work surfaces over incorporating a sink unit. Floor mounted oil fired central heating boiler supplying domestic hot water and heating systems. Window and door to side elevation. - WC
- 1.73m x 1.55m (5'8" x 5'1")
Close coupled WC and wash hand basin. - First Floor
- Bedroom 1
- 4m x 3.56m (13'1" x 11'8")
A spacious double bedroom with window to front and extensive built in wardrobes. - Ensuite
- 2m x 1.2m (6'7" x 3'11")
A fitted suite comprises an enclosed shower cubicle with a power shower connected. Concealed cistern WC and wash hand basin. Window to front elevation. - Bedroom 2
- 4.14m x 3.3m (13'7" x 10'10")
A generous size double bedroom has a window to side elevation and extensive, bespoke built in wardrobes and draws. - Bedroom 3
- 4.67m x 3.28m (15'4" x 10'9")
A spacious double bedroom with window to side elevation. - Bedroom 4
- 3.5m x 2.62m (11'6" x 8'7")
A double bedroom with window to front elevation. - Bathroom
- 2.72m x 2.7m (8'11" x 8'10")
A fitted three peice suite comprises an enclosed panelled bath, close coupled WC and wash hand basin. Window to side elevation. - WC
- 1.57m x 0.91m (5'2" x 3'0")
Close coupled WC and wash hand basin. Window to side elevation. - Outside
- The Old Farmhouse enjoys a tucked away position at the end of a private lane. To the front of the property is an extensive parking area for several vehicles with access to the garage and outbuildings. The grounds and gardens extend to circa 3.77 acres which comprise of two gently sloping pasture paddocks with water and gated road access. The paddocks are currently used for horses and are well fenced with stoned gateways. The gardens are predominately situated to the south of the property and consist of a large lawn with hedge and fenced borders, with a variety of mature trees and shrubs. From the gardens, a meandering hard-core pathway winds through the grounds and woodland, crossing a small footbridge which gives access to the paddocks.
- Outbuildings
- Detached Single Garage Up and over vehicular door to the front. Power and light connected. Stable building Constructed in 2016, the barn comprises a covered yard with access to three good-sized loose boxes with mains water connection. Tack room with ample storage space and stainless steel sink. To the side of the building is a machinery store with power and light connected, and a vehicle entrance door at the front. The Stone Barn To the side of the property is a substantial stone barn which has been partially repaired with blockwork. the building has planning permission granted for conversion into a holiday let. The planning are due to lapse in April 2025. The plans are available to view on the Torridge planning portal - 1/0194/2022/FUL. Former Piggery/ Wood store Two stone and block outbuildings, one of which is utilised as a wood store.
- Services
- Mains electricty and water. Private drainage and oil fired central heating.
-
Bond Oxborough Phillips

01409 254238

