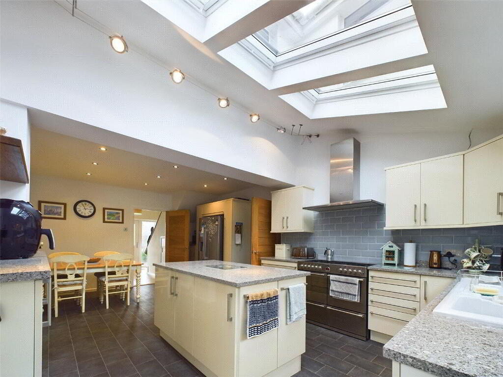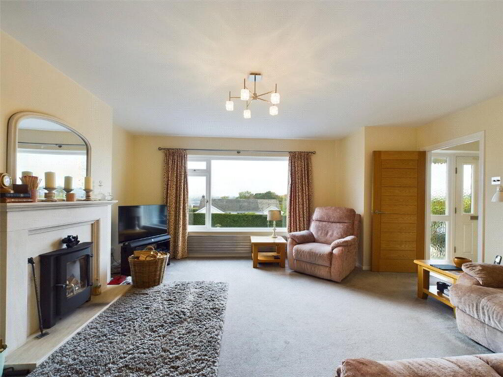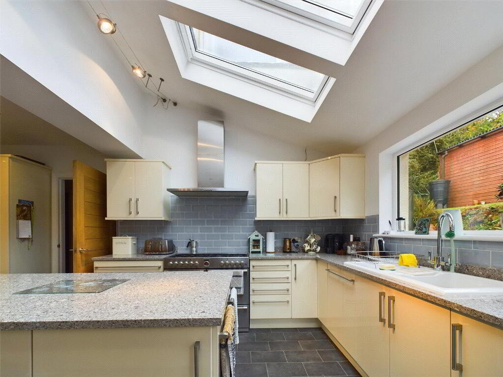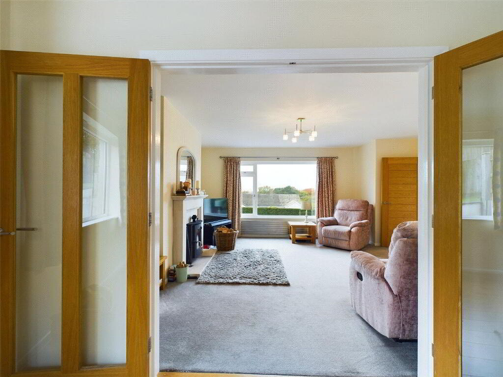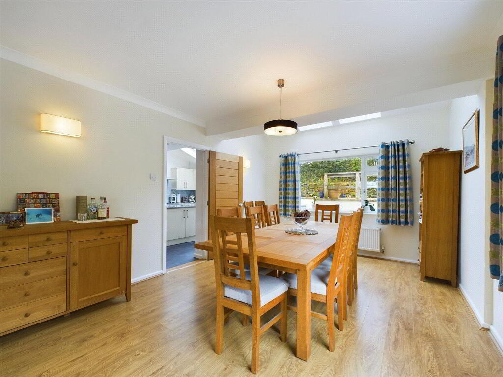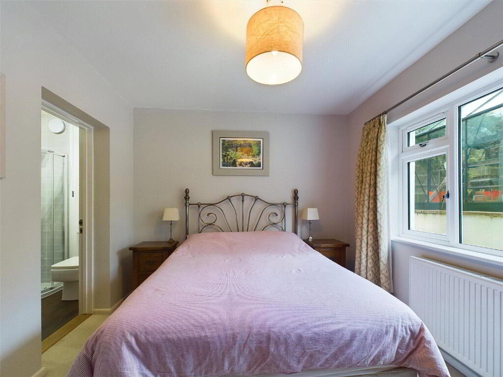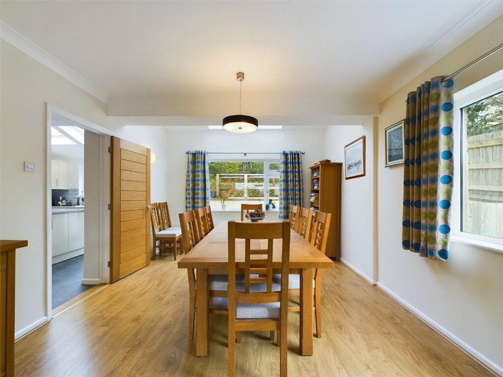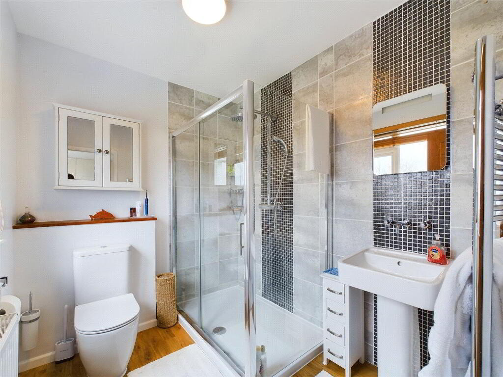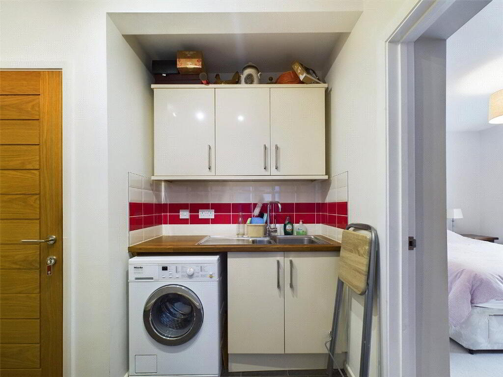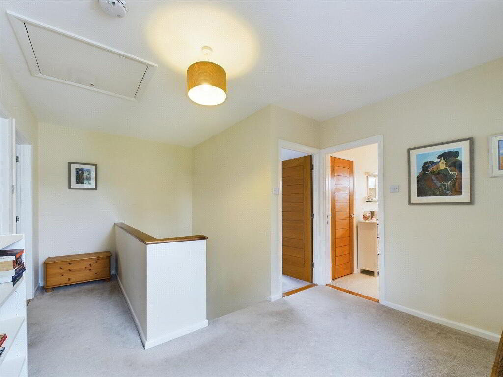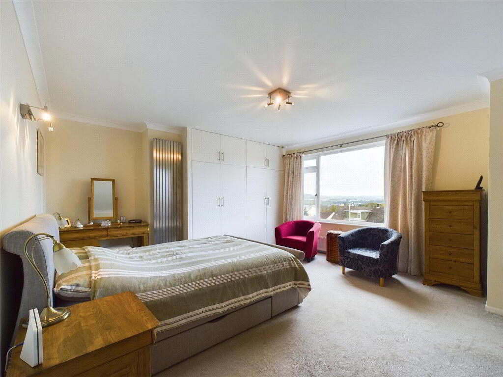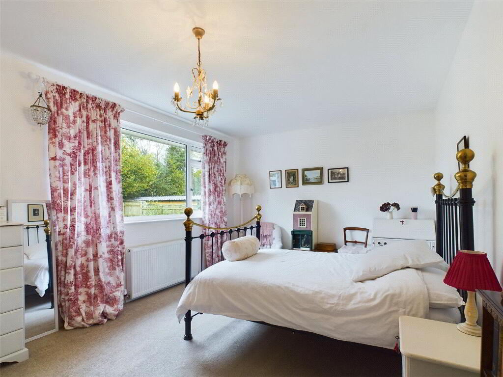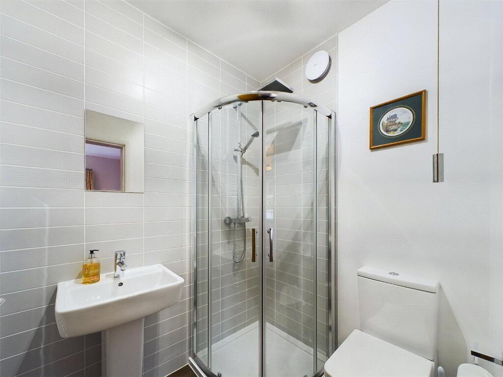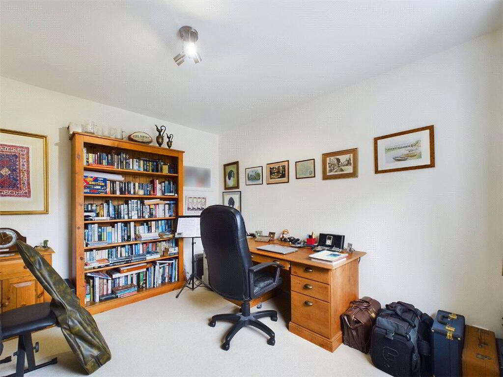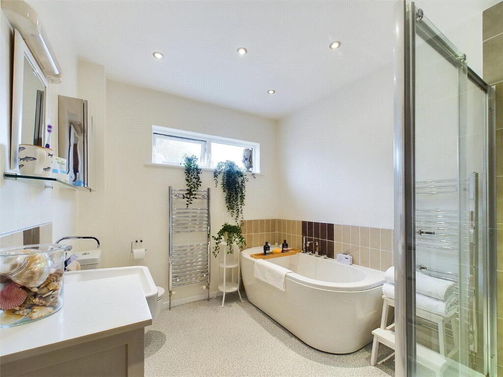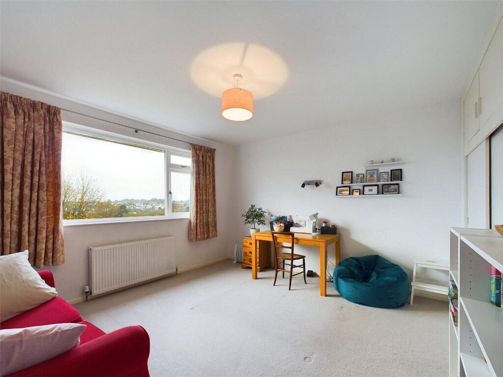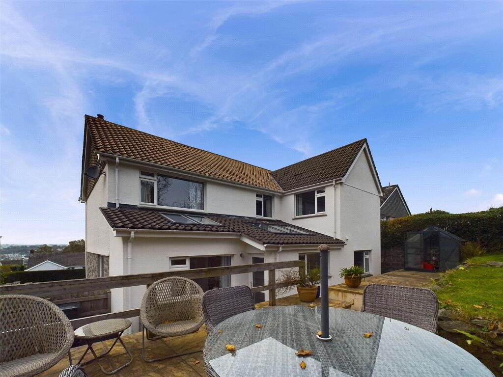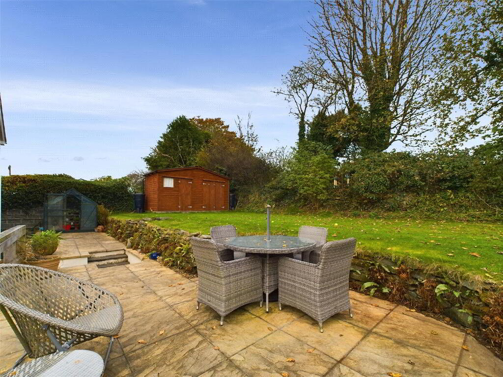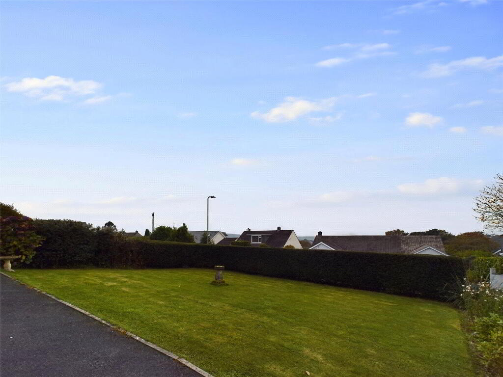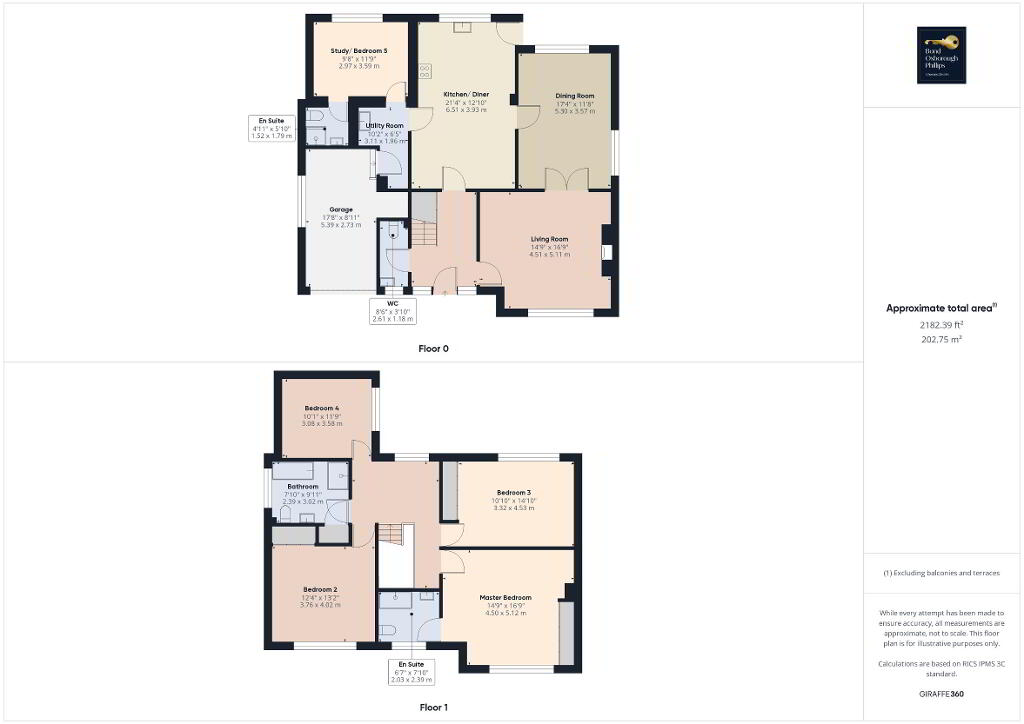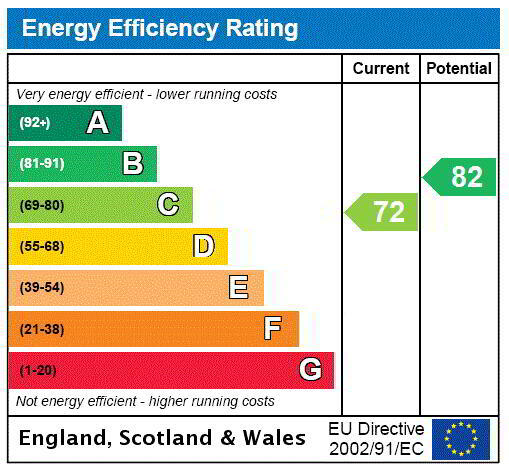
Deer Park Crescent, Tavistock PL19 9HH
5 Bed Detached House For Sale
SOLD
Print additional images & map (disable to save ink)
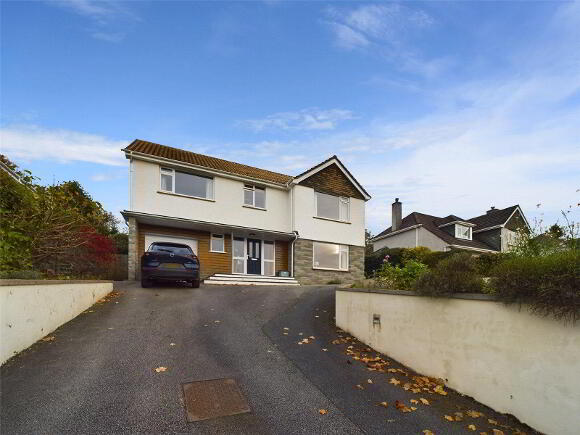
Telephone:
01822 600700View Online:
www.bopproperty.com/978861Key Information
| Address | Deer Park Crescent, Tavistock |
|---|---|
| Style | Detached House |
| Bedrooms | 5 |
| Receptions | 2 |
| Bathrooms | 3 |
| Size | 2,182 sq. feet |
| EPC Rating | C72/B82 |
| Status | Sold |
Features
- Large Plot Size
- Sought After Location
- Walking Distance To Town Centre
- Five Double Bedrooms
- Skylights In Kitchen
- Utility Room
- Garage / Workshop
- Large Garden/ Shed
- Large Kitchen Diner
- Front And Back Garden
- Off-Road Parking
- EPC - C
Additional Information
This beautifully extended detached home in Tavistock’s prime neighborhood blends contemporary style with family-friendly design. The light-filled kitchen with vaulted ceilings, spacious sitting room with countryside views, and versatile downstairs study—complete with en-suite, ideal for guests—make it both functional and luxurious. Four first floor generous bedrooms, including a master suite, offer ample space, while the enclosed gardens and large driveway with garage add privacy and convenience. A perfect home for modern family living.
Perched in an elevated position with sweeping views over the town and down into Cornwall, this beautifully extended detached family home sits in one of Tavistock’s most desirable residential areas, combining contemporary design with the finest finishes to create a truly inviting space. From the moment you step into the light-filled entrance hall, you’re greeted by the warm tones of oak doors and modern elegance. The heart of the home is the stylishly appointed kitchen and breakfast room, featuring high-quality cream gloss units, Quartz countertops, and a part-vaulted ceiling with Velux windows that flood the space with natural light. With room for an American-style fridge, a central island, and space for a range cooker, this kitchen is a perfect blend of practicality and luxury. The adjoining utility room and convenient access to the garage make everyday living a breeze.
This home is designed with family comfort and guest accommodation in mind. The versatile downstairs 5th bedroom, with its en-suite shower room, easily serves as an ideal guest bedroom and/or home office space. The sitting room boasts a feature fireplace with a stone surround and large windows that offer picturesque views over the front garden and countryside. Each of the four bedrooms is generously sized, with the master suite and one other enjoying beautiful views over Tavistock and the surrounding landscape. The luxurious master en-suite and the family bathroom both feature high-spec fittings, including rainfall showers and chrome towel radiators. Outside, the property continues to impress with landscaped gardens on three sides, a sheltered BBQ area, and ample parking space on a large driveway leading to the integral garage. This is more than just a house; it’s a place to call home, where every detail has been thoughtfully crafted for comfort and style.
-
Bond Oxborough Phillips

01822 600700

