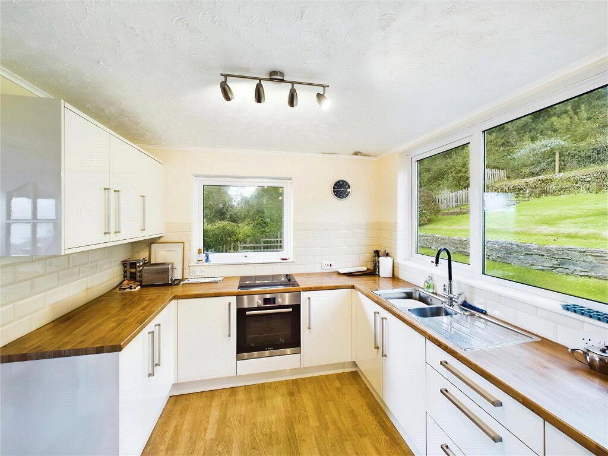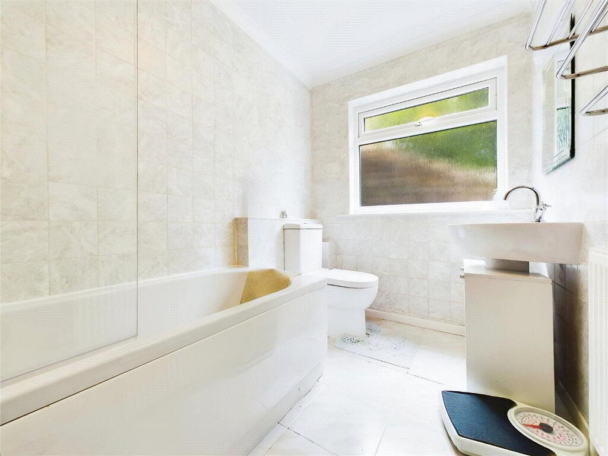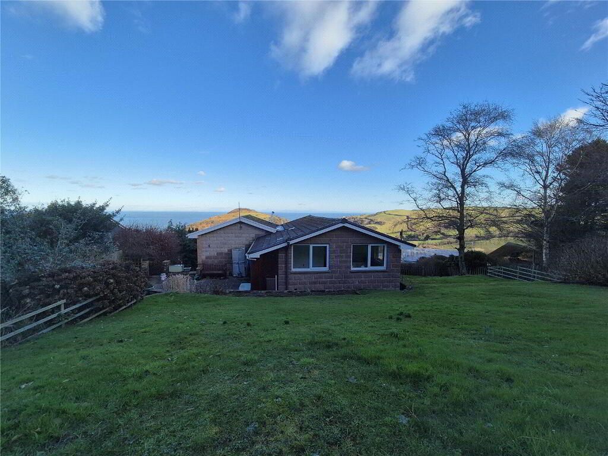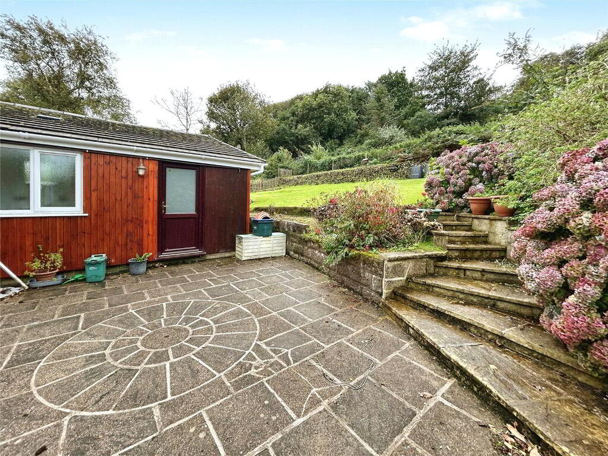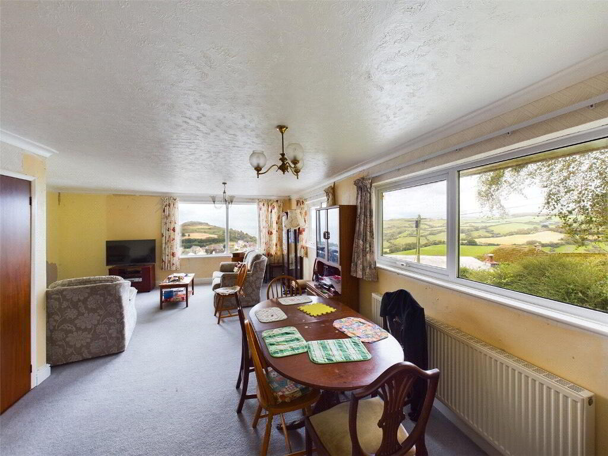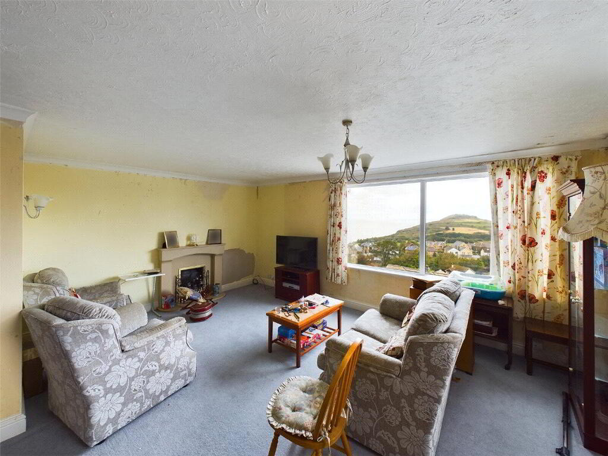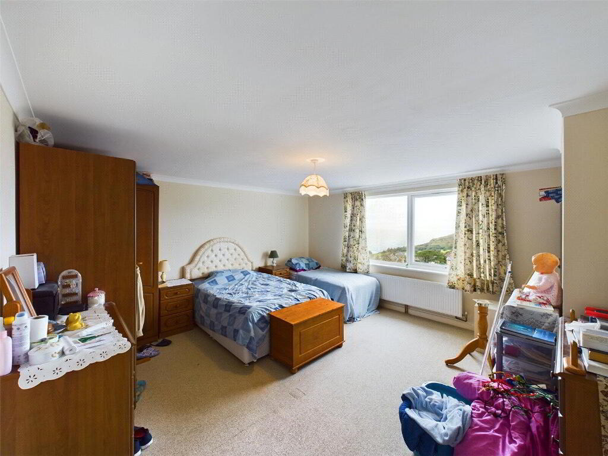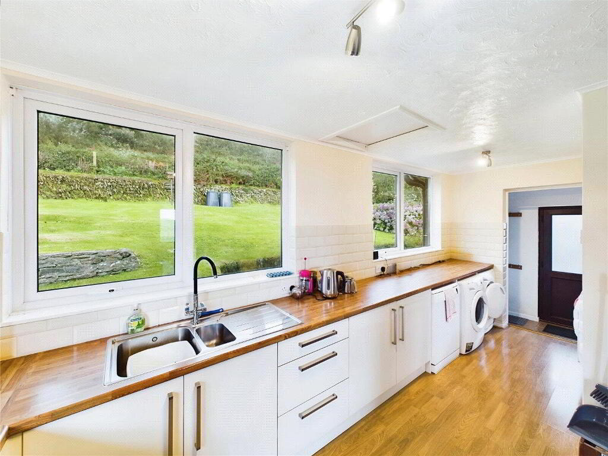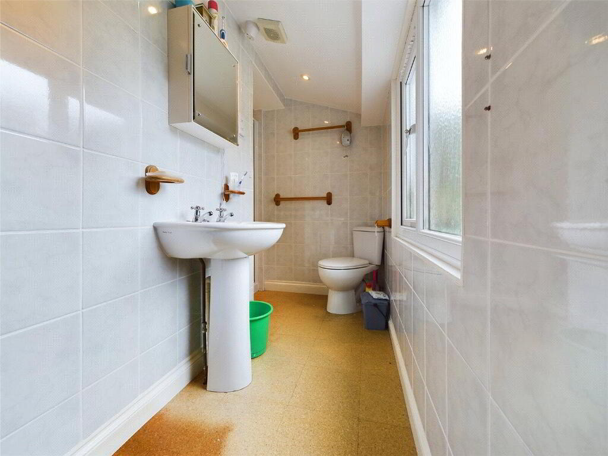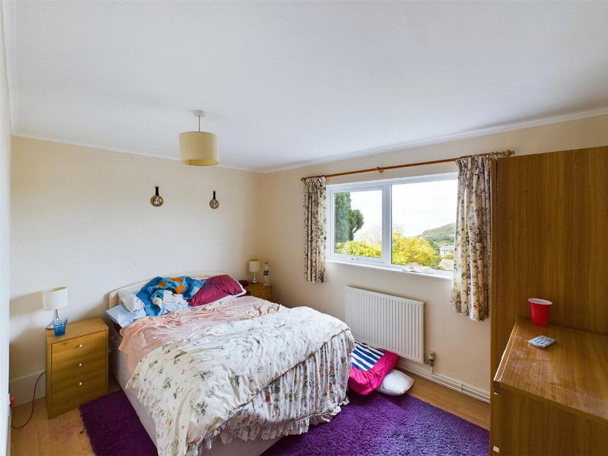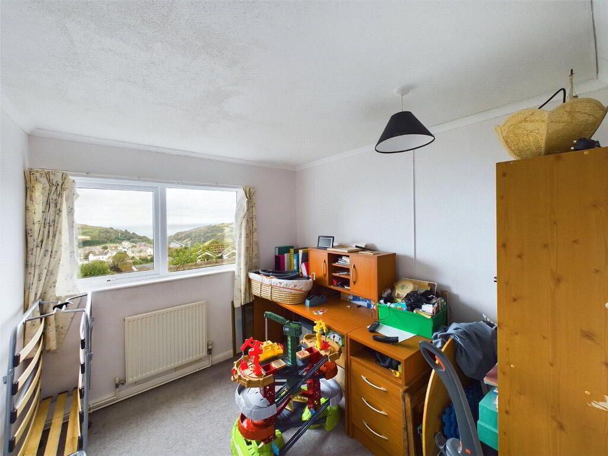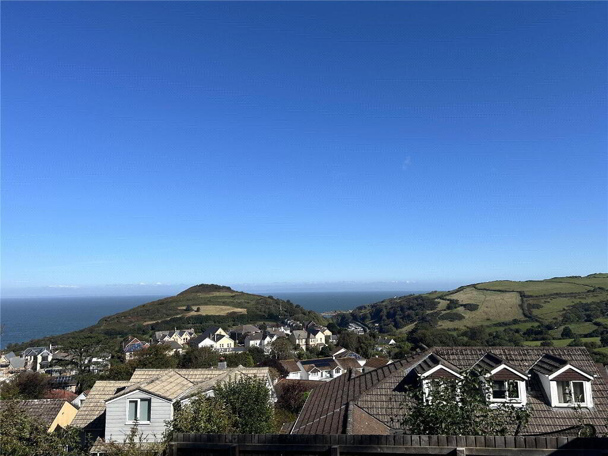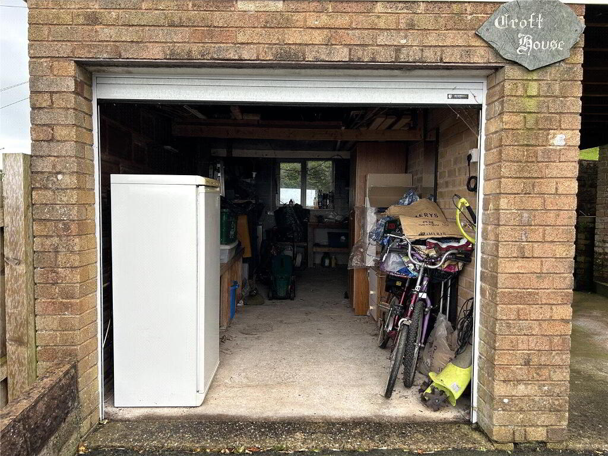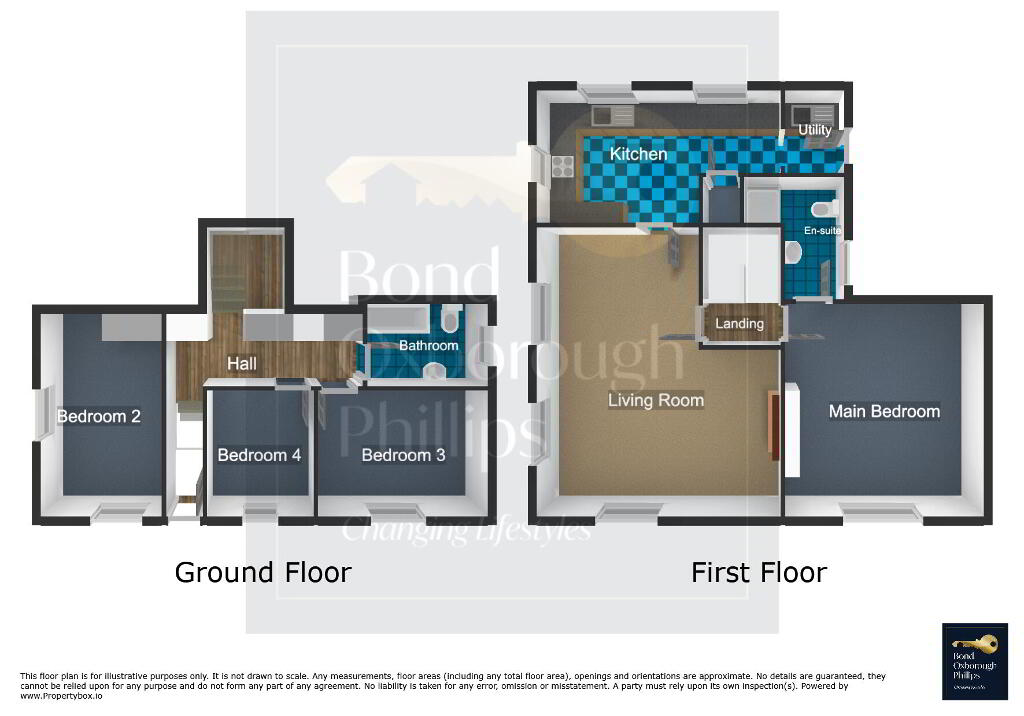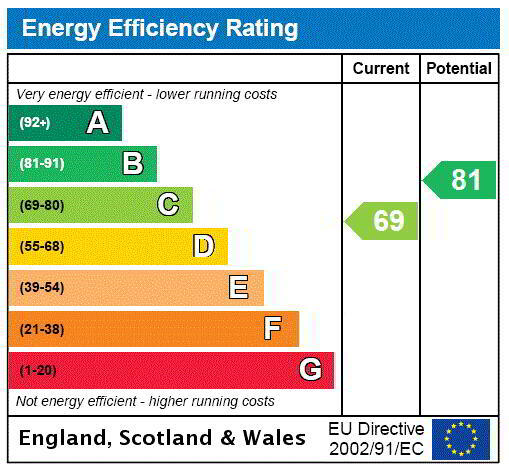
, Ilfracombe EX34 9PR
4 Bed Detached House For Sale
Sale agreed £400,000
Print additional images & map (disable to save ink)
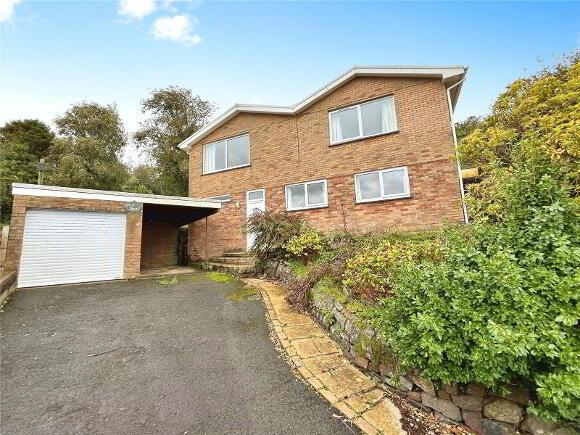
Telephone:
01271 866699View Online:
www.bopproperty.com/978412Key Information
| Address | Ilfracombe |
|---|---|
| Price | Last listed at Guide price £400,000 |
| Style | Detached House |
| Bedrooms | 4 |
| Receptions | 1 |
| Bathrooms | 2 |
| EPC Rating | C69/B81 (CO2: D64/C76) |
| Status | Sale agreed |
Features
- Four spacious bedrooms
- Elegant, timeless design
- Two modern bathrooms
- High-quality fixtures
- Customisable culinary space
- Ample family gathering area
- Tranquil retreat bedrooms
Additional Information
Charming 4-bed house in prime location with stunning sea views. UPVC double glazing, driveway, garage & gently sloping garden. Requires updating but brimming with potential. Unique reverse level layout adds character. Don't miss this opportunity to create your dream coastal home!
Nestled in a sought-after location with stunning sea views, this quirky 4-bedroom home is a hidden gem waiting to be polished. Featuring UPVC double glazing throughout, this reverse level property is ripe for a makeover to unleash its full potential.
In need of general updating, the spacious living area offers a versatile space to create your dream home. The kitchen, equipped with modern appliances, is ready for your personal touch.
The four bedrooms boast serene sea vistas, with the master bedroom benefiting from an en-suite. Outside, a gently sloping garden provides a peaceful retreat for outdoor relaxation.
With a convenient driveway and garage, parking is a breeze. Plus, with no onward chain, the opportunity to make this house your own seaside sanctuary couldn't be easier.
- Main Entrance
- Door leading to;
- Entrance Hall
- Built in storage housing water tank, stairs to upper floor, door leading to.
- Bedroom Two
- 5.16m x 2.97m (16'11" x 9'9")
UPVC double glazed window to front and side elevation, radiator. - Bedroom Four
- 3.07m x 3.35m (10'1" x 10'12")
UPVC double glazed window to front elevation, radiator. - Bedroom Three
- 3.84m x 3.02m (12'7" x 9'11")
UPVC double glazed window to front elevation, radiator. - Bathroom
- 3.15m x 4.6m (10'4" x 15'1")
UPVC double glazed window to side elevation, 3 piece suite comprising of panelled bath, W.C, wash hand basin, tiled floor to ceiling, radiator. - Bedroom One
- 6.65m x 5m (21'10" x 16'5")
UPVC double glazed window to front elevation, radiator, door leading to; - Landing
- Doors leading to;
- Ensuite Bathroom
- 3.63m x 2.97m (11'11" x 9'9")
Double glazed UPVC window to side elevation, W.C, wash basin, shower cubicle, extractor fan. - Living Room
- 7.75m x 6.6m (25'5" x 21'8")
UVPC double glazed window to front and side elevation, gas feature fire place, radiator, doors leading to; - Kitchen
- 6.35m x 3.56m (20'10" x 11'8")
UPVC double glazed window to rear and side elevation, tiled splash backing, integrated Diplomat induction hob, Bosch oven, sink, wood affect counter tops, loft hatch, doors leading to; - Rear porch
- Worcester boiler, partly glazed door leading to patio.
- AGENTS NOTES
- Energy Performance Certification rating of C. The property is of brick and stone construction with clay roof tiles and falls under Council Tax Band D. flood risk deemed very low/ no risk. There is currently no planning in place for neighbouring properties. the property is not in a conservation area and is not a listed building. All mains services and utilities are connected to the property. Broadband speed ranges from Standard 13 mbps, Superfast 41 mbps, Ultrafast 900 mbpss. BT and Sky TV available. Reasonable mobile coverage.
Disclaimer
Bond Oxborough Phillips (“the Agent”) strives for accuracy in property listings, but details such as descriptions, measurements, tenure, and council tax bands require verification. Information is sourced from sellers, landlords, and third parties, and we accept no liability for errors, omissions, or changes.
Under the Consumer Protection from Unfair Trading Regulations 2008, we disclose material information to the best of our knowledge. Buyers and tenants must conduct their own due diligence, including surveys, legal advice, and financial checks.
The Agent is not liable for losses from reliance on our listings. Properties may be amended or withdrawn at any time. Third-party services recommended are independent, and we are not responsible for their advice or actions.
In order to market a property with Bond Oxborough Phillips or to proceed with an offer, vendors and buyers must complete financial due diligence and Anti-Money Laundering (AML) checks as required by law. We conduct biometric AML checks at £15 (inc. VAT) per buyer, payable before verification. This fee is non-refundable. By submitting an offer, you agree to these terms.
-
Bond Oxborough Phillips

01271 866699
Photo Gallery

