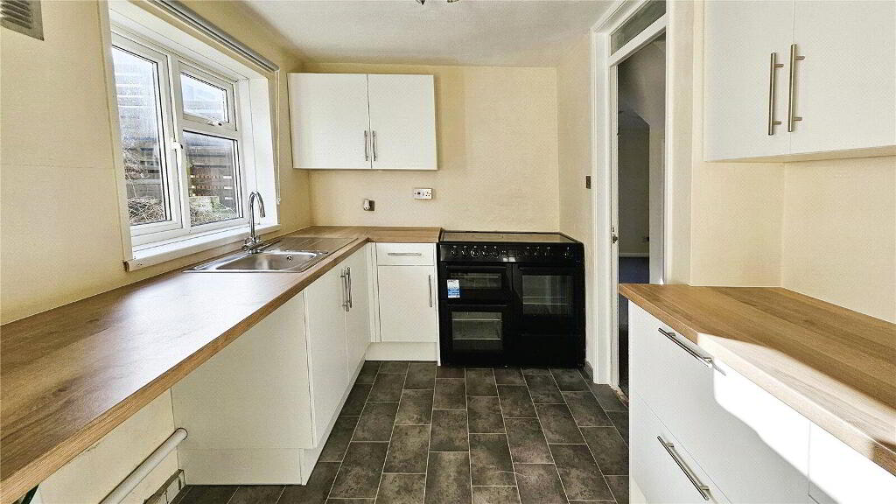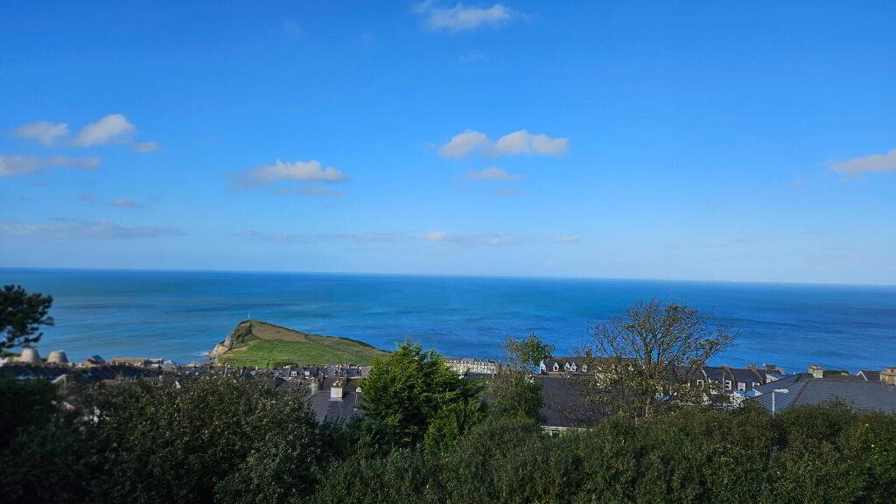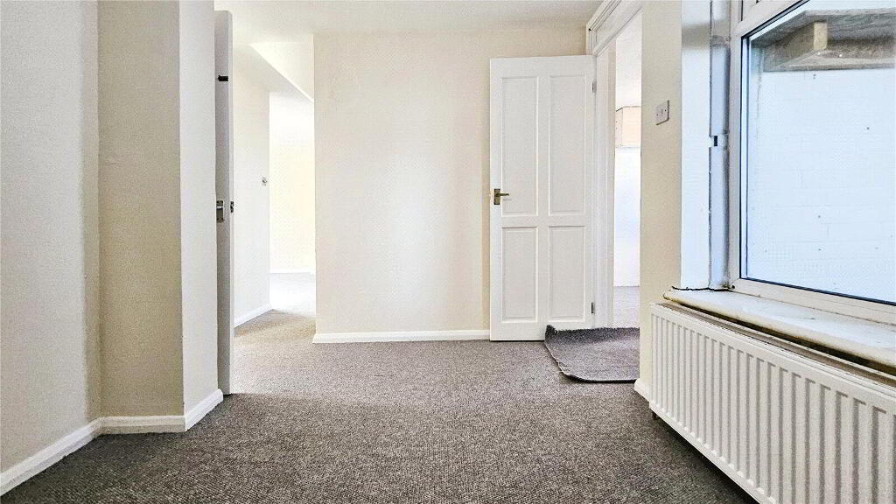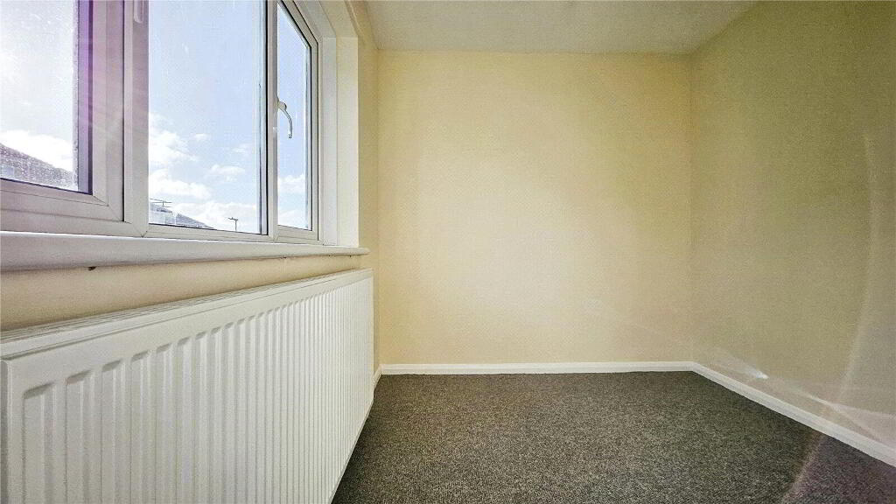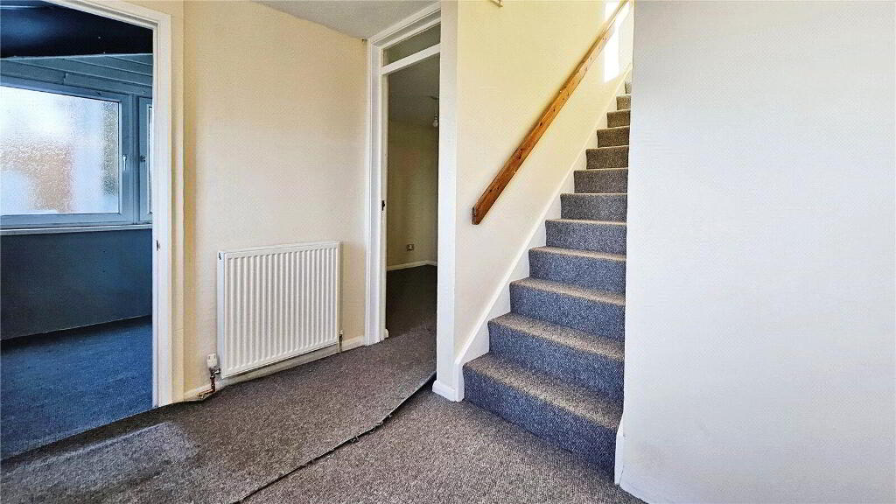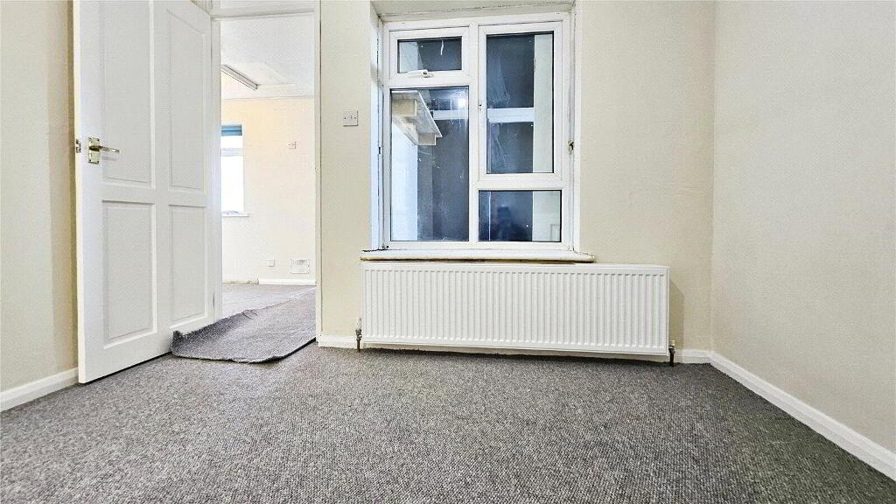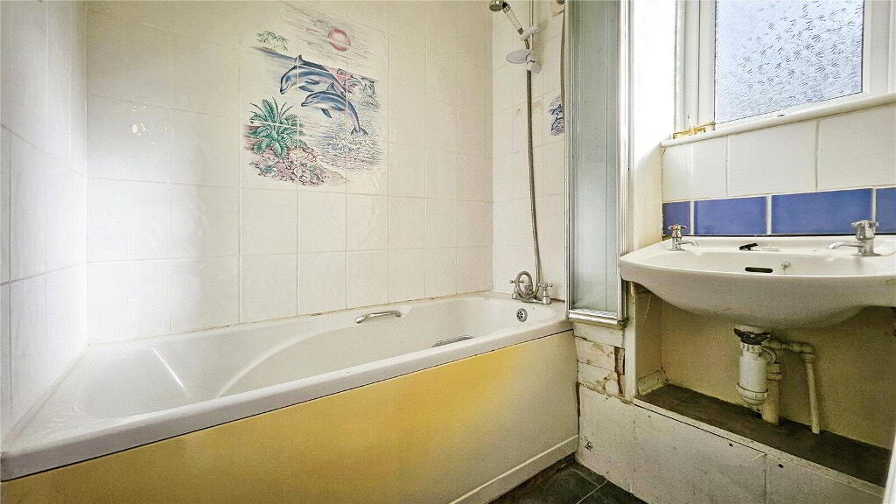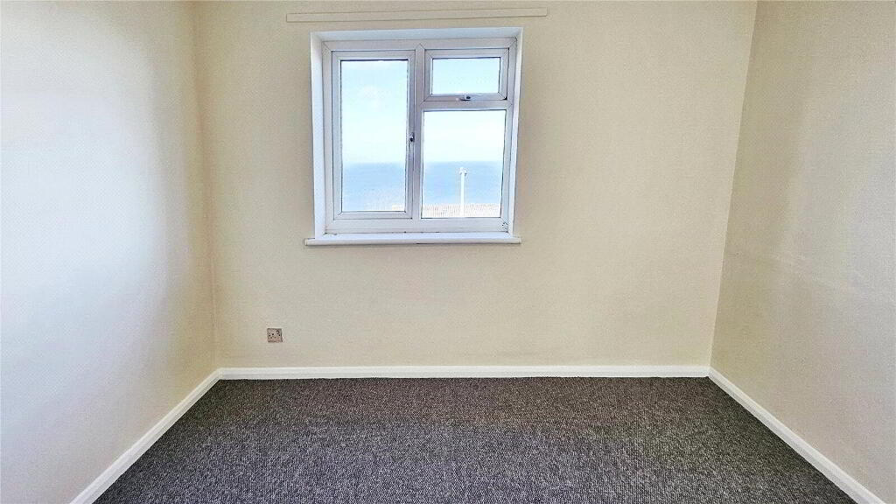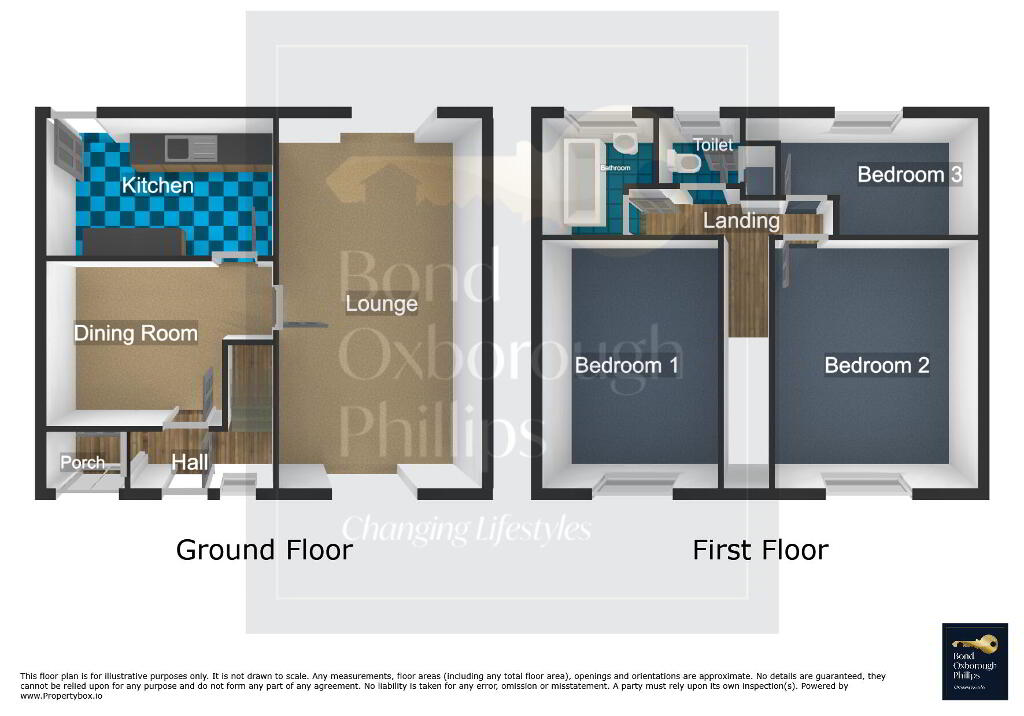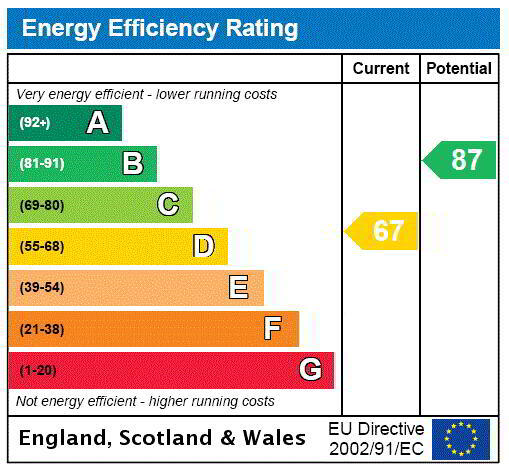
, Ilfracombe EX34 9LS
3 Bed Terrace House For Sale
SOLD
Print additional images & map (disable to save ink)
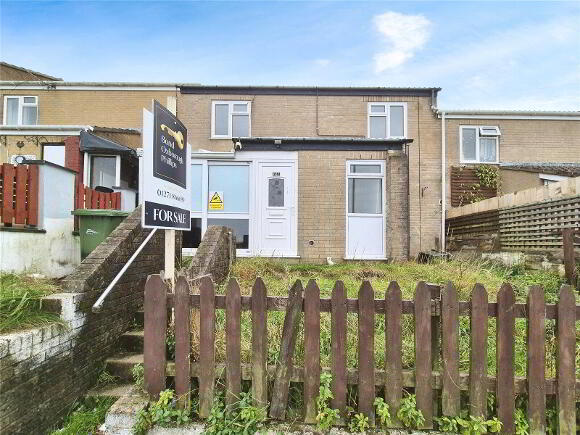
Telephone:
01271 866699View Online:
www.bopproperty.com/977917Key Information
| Address | Ilfracombe |
|---|---|
| Style | Terrace House |
| Bedrooms | 3 |
| Receptions | 1 |
| Bathrooms | 1 |
| Heating | Gas |
| EPC Rating | D67/B87 |
| Status | Sold |
Features
- Fabulous sea views
- Three bedrooms
- Two reception rooms
- UPVC double glazed windows
- Gas central heating
- Modern features
- Newly decorated
- Council tax band B
- EPC rating of E
Additional Information
Welcome to this terraced house, now available for sale! This neutrally decorated home is situated in a location that enjoys fabulous sea views, offering breathtaking sights across the Welsh coastline. It's the perfect spot for families and couples seeking a peaceful yet exciting place to reside.
The house comprises three cosy bedrooms, perfect for a good night's sleep or a lazy Sunday morning. Downstairs, you'll find two reception rooms; whihc comprise of a lounge, dining room and a well-equipped kitchen, perfect for cooking up a storm or enjoying a family meal together.
Worth mentioning is the property's modern features, including UPVC double glazed windows and doors and gas central heating ensuring your home stays warm and energy efficient. Plus, the house is blessed with gas central heating.
With a council tax band of B and an EPC rating of D, this home is not only desirable but also economical. You won't want to miss out on this newly decorated home with awe-inspiring views!
Downstairs, you'll find two reception rooms; which comprise of a lounge, dining room and a well-equipped kitchen, perfect for cooking up a storm or enjoying a family meal together.
- Main Entrance
- UPVC double glazed door leading to;
- Entrance Hall
- 4.11m x 2m (13'6" x 6'7")
Door leading to; - Porch
- 3.63m x 3.7m (11'11" x 12'2")
UPVC double windows and sliding doors to front elevation, under stairs storage, stairs leading to; - Dining Room
- 2.74m narrowing to 4.22m x 5.2m
UPVC double glazed window to front elevation, door leading to; - Kitchen
- 2.26m x 2.26m (7'5" x 7'5")
UPVC double glazed window to rear elevation, a range of wall and base units with work surfaces over, stainless steel sink and drainer inset into work surfaces, space and plumbing for washing machine and tumble dryer, fridge/freezer and a range cooker. - Lounge
- 6.5m x 4.75m (21'4" x 15'7")
UPVC double glazed windows to rear and front elevation enjoying breathtaking views of the Welsh coastline, radiator. - First Floor
- Bedroom One
- 3.4m x 5.18m (11'2" x 17'0")
UPVC double glazed window to front elevation, built in cupboard, loft access, radiator. - Bedroom Two
- 4.45m x 4.9m (14'7" x 16'1")
UPVC double glazed window to front elevation, radiator. - Bedroom Three
- 3.56m narrowing to 3.23m x 2.03m
UPVC double glazed window to rear elevation, radiator. - Bathroom
- 4.32m narrowing to 3.23m x 2.03m
UPVC double glazed opaque window to rear elevation, 2 piece suite comprising of panel bath with mixed taps over, wall mounted wash hand basin, radiator. - W.C
- 3.02m x 2.5m (9'11" x 8'2")
UPVC double glazed opaque window to rear elevation, low level push button W.C. - Agents Notes
- The property has an Energy Performance Certificate rating of D and is of brick construction, falling under Council Tax Band B. Flood risk is assessed at low/very low, and there is currently no planning permission in place for neighboring properties. All mains services and utilities are connected. Broadband speeds are estimated at 17 Mbps for standard and 61 Mbps for superfast, with a reasonable mobile signal. Potential rental income is projected at £875 PCM.
Disclaimer
Bond Oxborough Phillips (“the Agent”) strives for accuracy in property listings, but details such as descriptions, measurements, tenure, and council tax bands require verification. Information is sourced from sellers, landlords, and third parties, and we accept no liability for errors, omissions, or changes.
Under the Consumer Protection from Unfair Trading Regulations 2008, we disclose material information to the best of our knowledge. Buyers and tenants must conduct their own due diligence, including surveys, legal advice, and financial checks.
The Agent is not liable for losses from reliance on our listings. Properties may be amended or withdrawn at any time. Third-party services recommended are independent, and we are not responsible for their advice or actions.
In order to market a property with Bond Oxborough Phillips or to proceed with an offer, vendors and buyers must complete financial due diligence and Anti-Money Laundering (AML) checks as required by law. We conduct biometric AML checks at £15 (inc. VAT) per buyer, payable before verification. This fee is non-refundable. By submitting an offer, you agree to these terms.
-
Bond Oxborough Phillips

01271 866699

