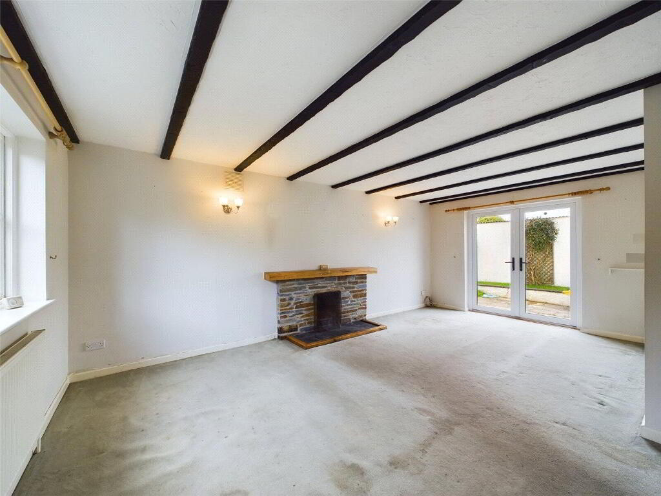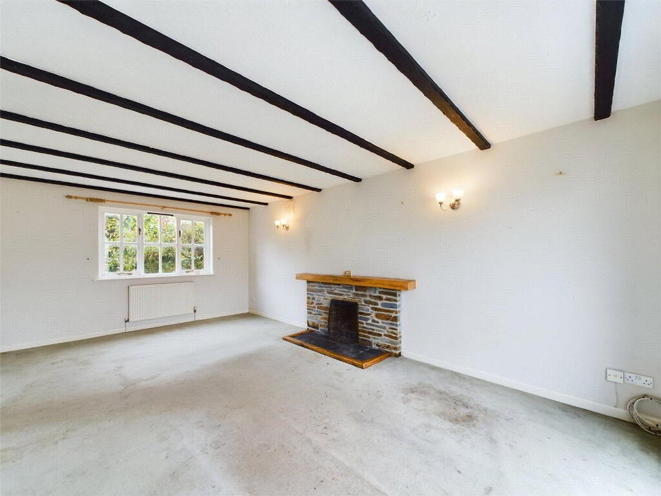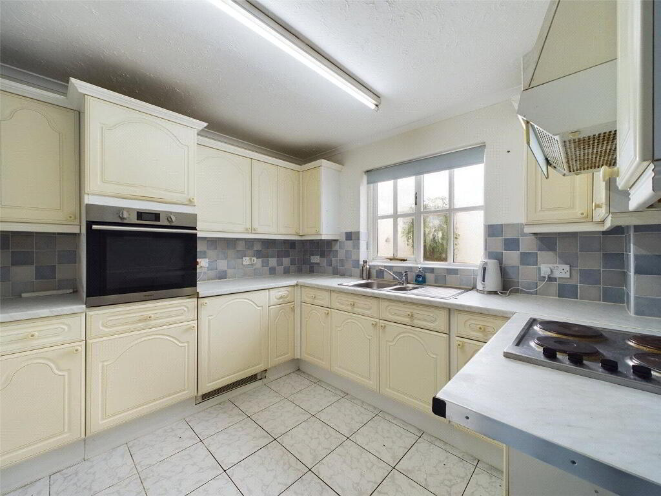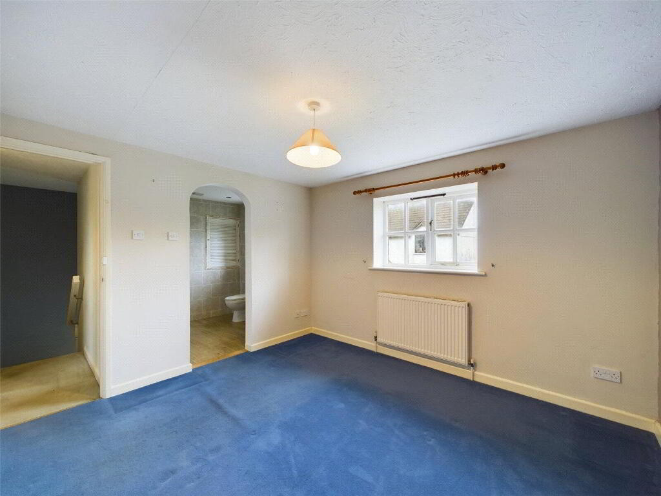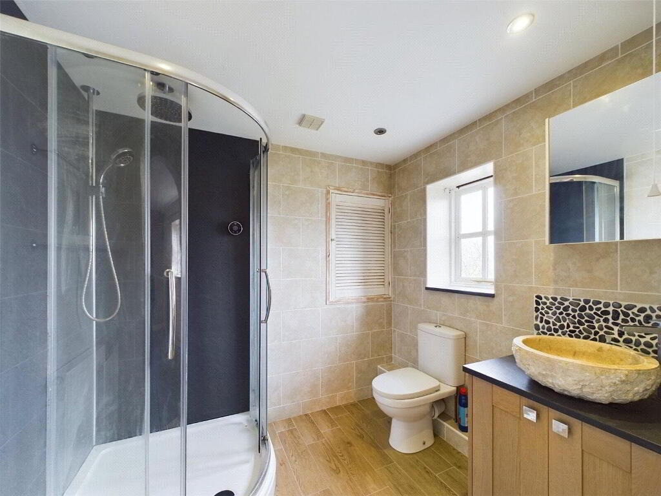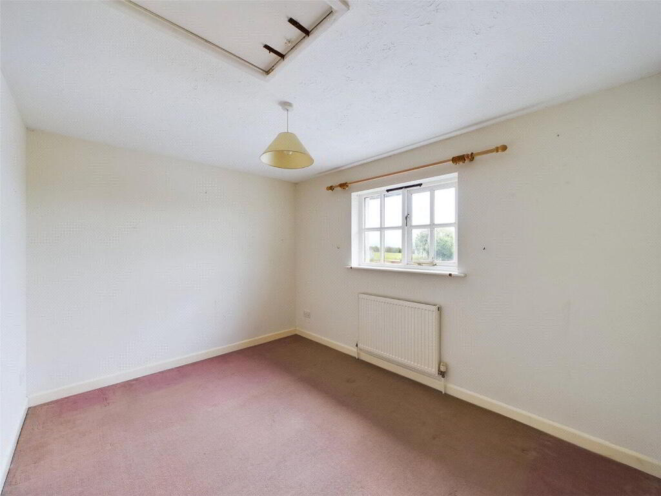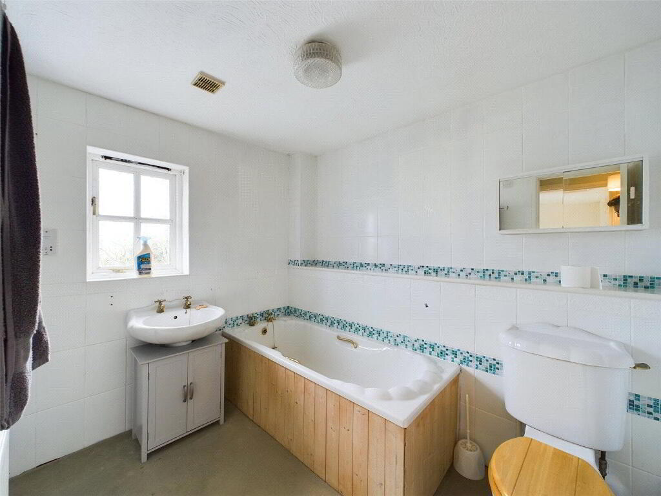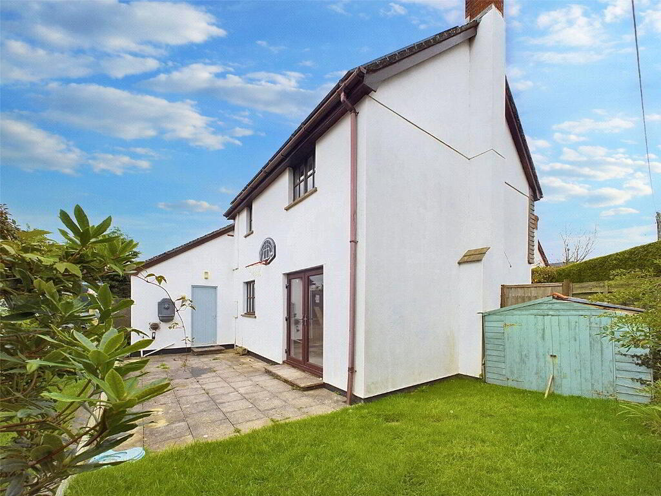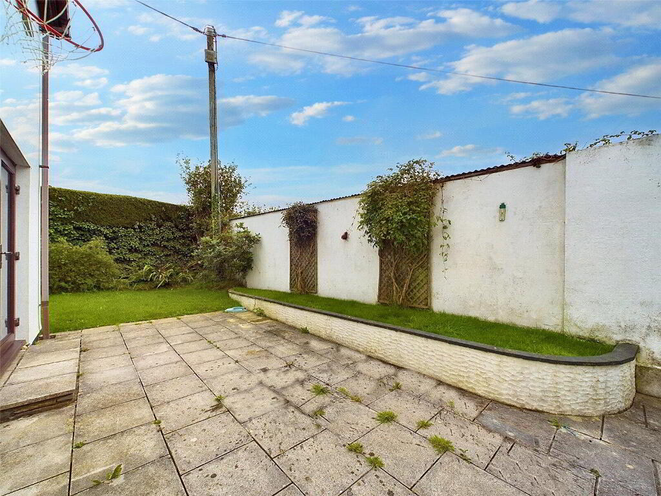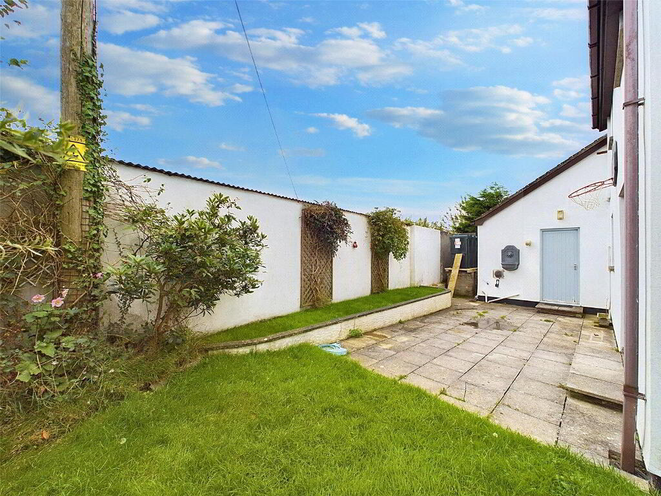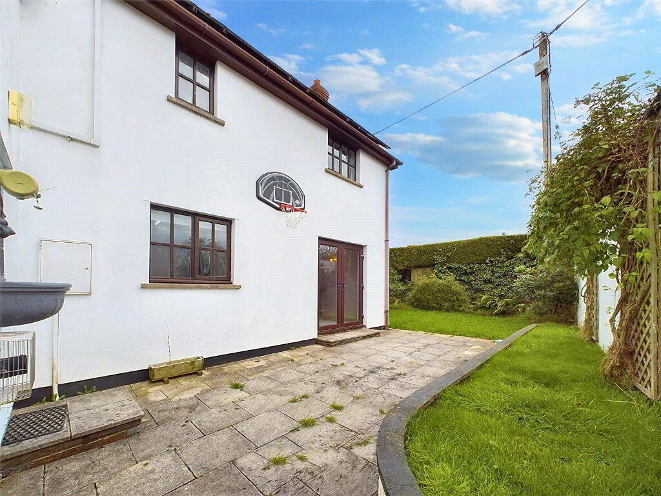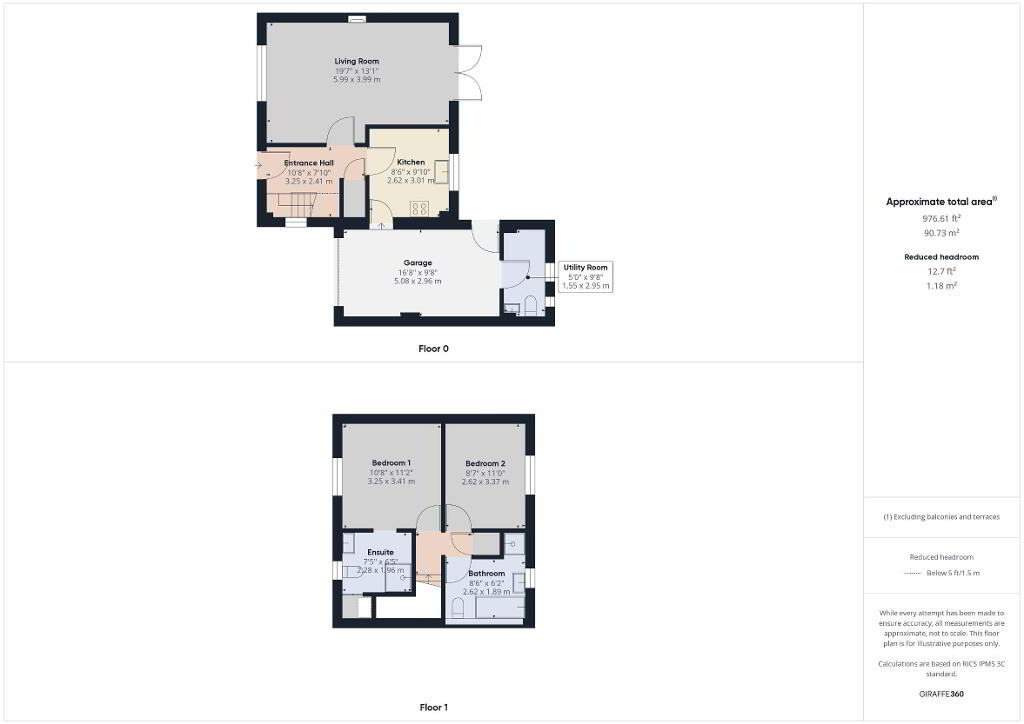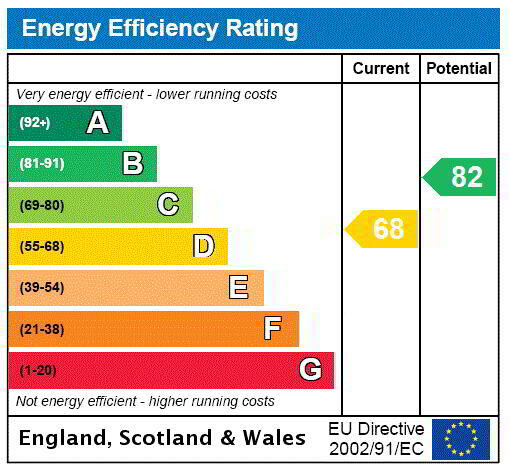
, Wainhouse Corner, Bude EX23 0AS
2 Bed Detached House For Sale
SOLD
Print additional images & map (disable to save ink)
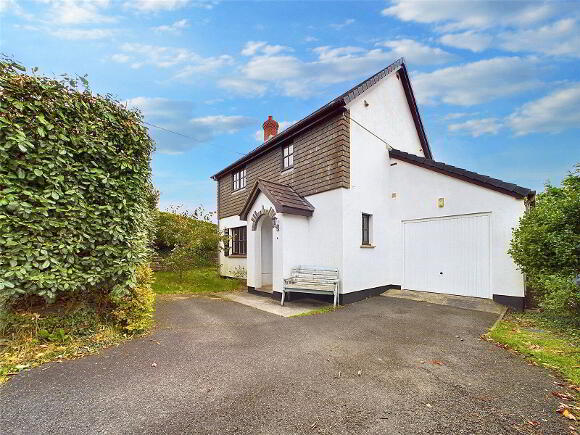
Telephone:
01288 355066View Online:
www.bopproperty.com/970942Key Information
| Address | Wainhouse Corner, Bude |
|---|---|
| Style | Detached House |
| Bedrooms | 2 |
| Receptions | 1 |
| Bathrooms | 2 |
| EPC Rating | D68/B82 |
| Status | Sold |
Features
- 2 BEDROOMS (1 ENSUITE)
- DETACHED HOUSE
- SEMI RURAL LOCATION
- WALKING DISTANCE FROM LOCAL AMENITES
- LOW MAINTENANCE GARDEN
- GARAGE
- OFF ROAD PARKING
- AVAILABLE WITH NO ONWARD CHAIN
Additional Information
AVAILABLE WITH NO ONWARD CHAIN. An opportunity to acquire a 2 bedroom (1 ensuite) detached house with low maintenance enclosed rear gardens in this delightful semi rural location. Off road parking with adjoining garage. EPC Rating D. Council Tax Band C.
- Entrance Hall
- Built in cupboard. Stairs leading to first floor. Window to side.
- Living Room
- 5.97m x 4m (19'7" x 13'1")
Dual aspect living area with open fireplace and double glazed French doors lead to the enclosed rear garden. - Kitchen
- 3m x 2.6m (9'10" x 8'6")
A fitted range of base and wall mounted units with work surfaces over incorporating 1 1/2 stainless steel sink drainer unit with mixer taps, built in 4 ring ceramic hob with extractor over, built in hotpoint oven. Space and plumbing for dishwasher. Window to rear elevation. Door to garage. - Utility Room
- 2.95m x 1.52m (9'8" x 5'0")
Accessed via garage. Space and plumbing for washing machine, oil fired boiler, low flush WC and wall hung wash hand basin. Windows to rear elevation. - First Floor Landing
- Built in airing cupboard.
- Bedroom 1
- 3.4m x 3.25m (11'2" x 10'8")
Double bedroom with window to front elevation. Opens to: - Ensuite
- 2.26m x 1.96m (7'5" x 6'5")
Enclosed double shower cubicle with mains fed shower over, vanity unit with wash hand basin, low flush WC. Built in over stairs cupboard. Window to front elevation. - Bedroom 2
- 3.38m x 2.6m (11'1" x 8'6")
Window to rear elevation with far reaching views over surrounding countryside. - Bathroom
- 2.6m x 1.88m (8'6" x 6'2")
Panel bath with mixer taps, enclosed shower cubicle with 'Mira' electric shower over, low flush WC, pedestal wash hand basin and window to rear elevation. - Outside
- The property is approached via an entrance driveway providing off road parking and access to garage. The residence is bordered by mature shrubs/hedging and a wall to the rear of the property. The rear gardens enjoy a private aspect with low maintenance patio area and lawn area with a timber framed shed.
- Garage
- 5.08m x 2.95m (16'8" x 9'8")
Power and light connected. Up and over vehicle entrance door.
-
Bond Oxborough Phillips

01288 355066

