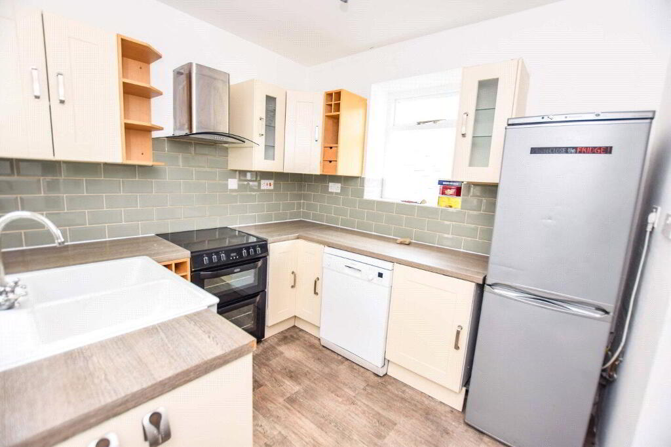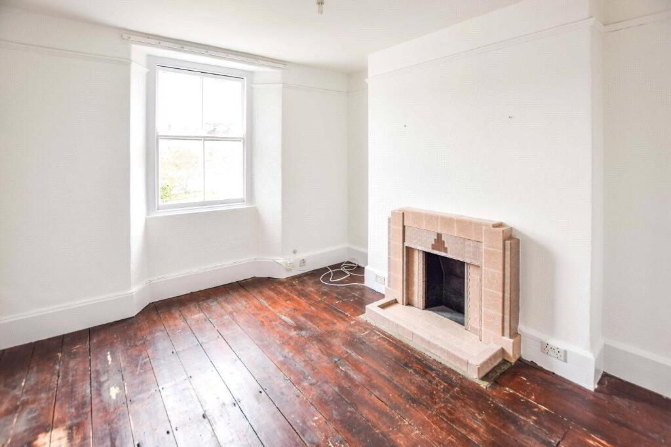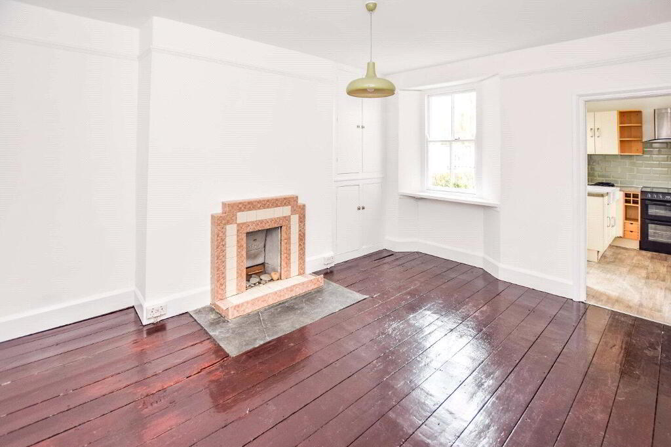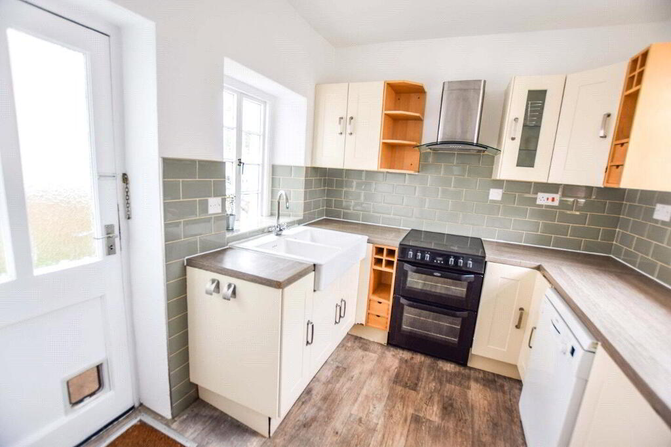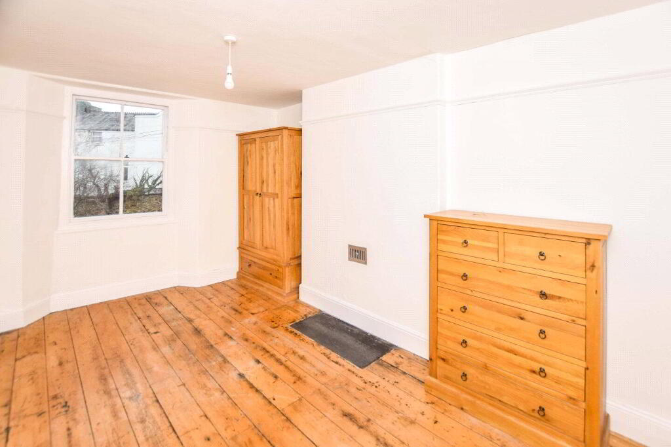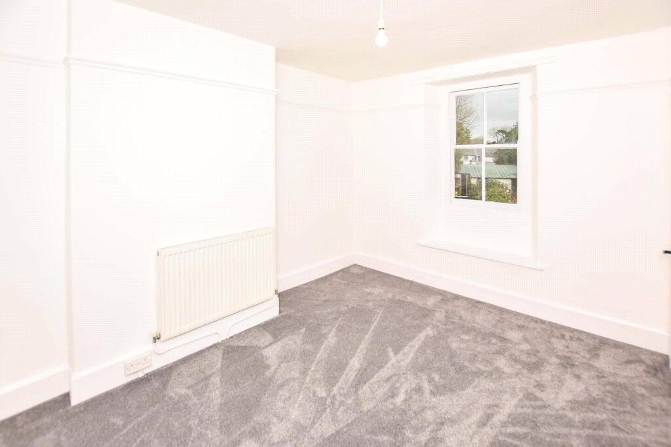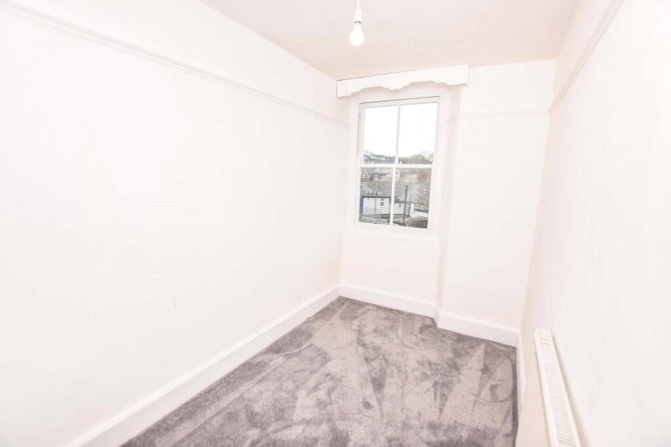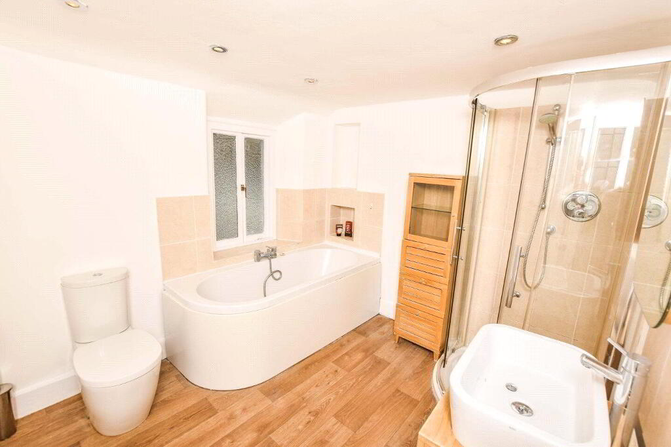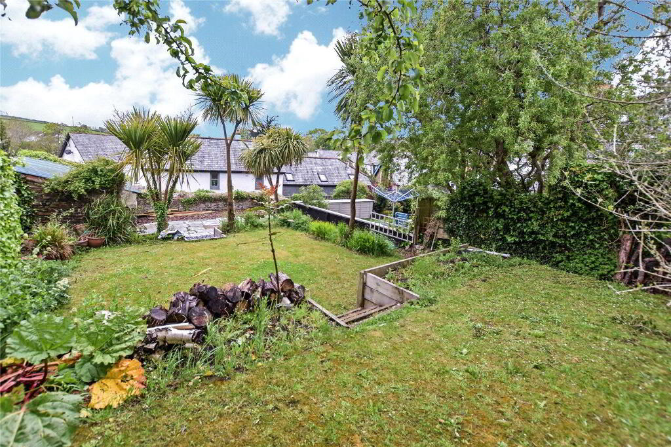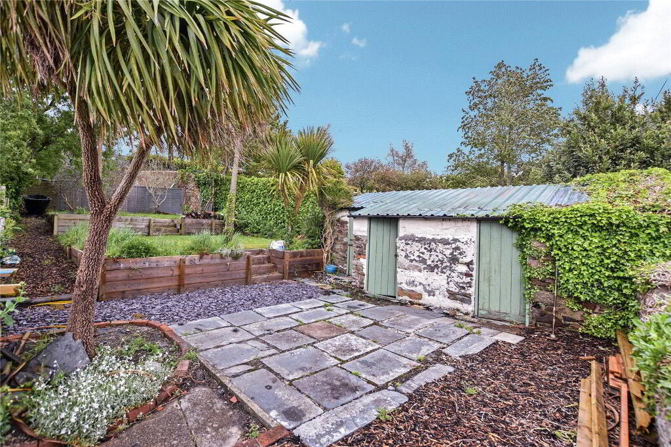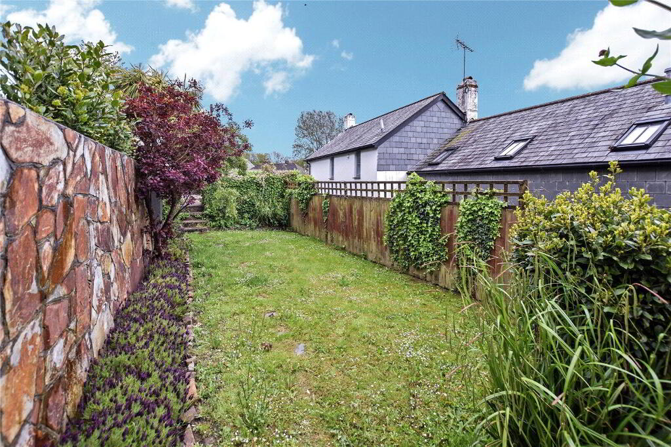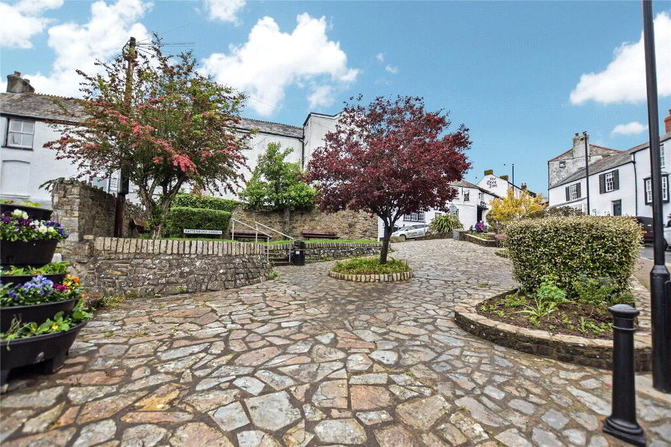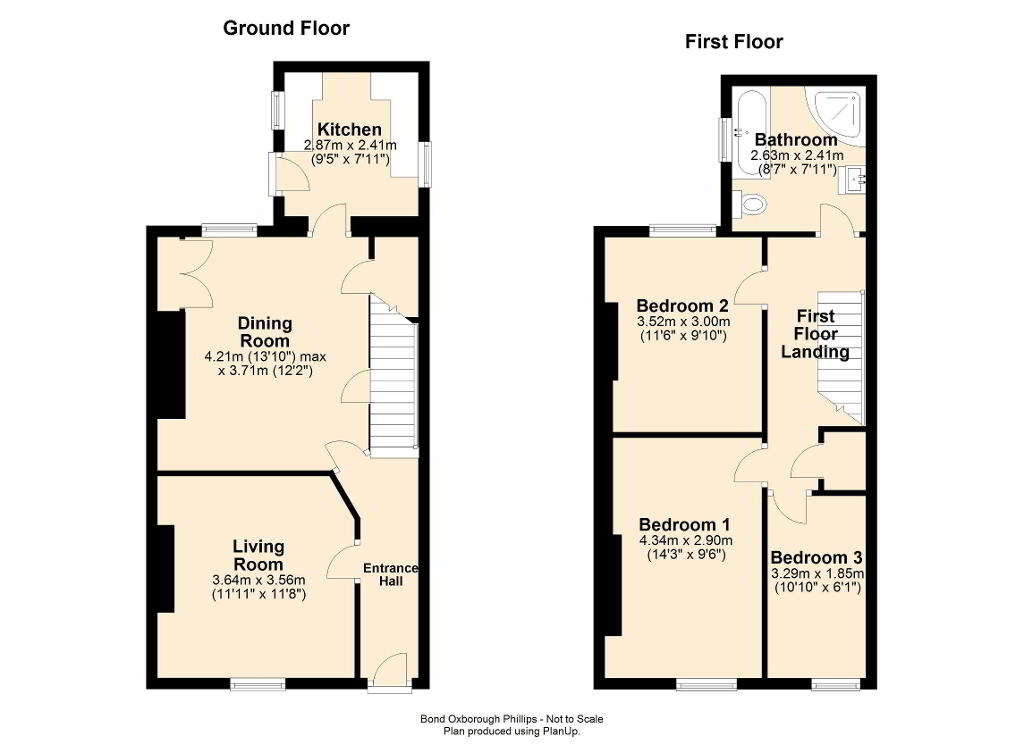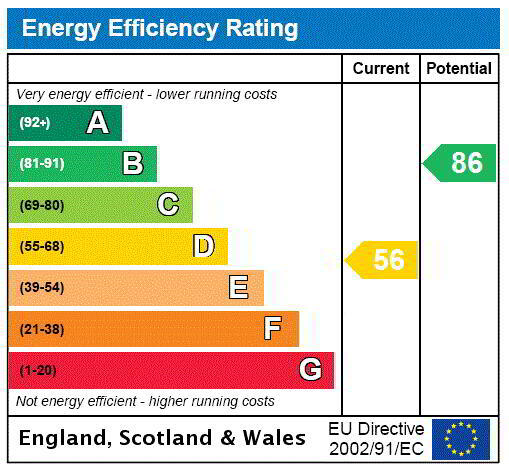
, Old Post Office Hill, Stratton, Bude EX23 9DB
3 Bed Semi-detached House For Sale
SOLD
Print additional images & map (disable to save ink)
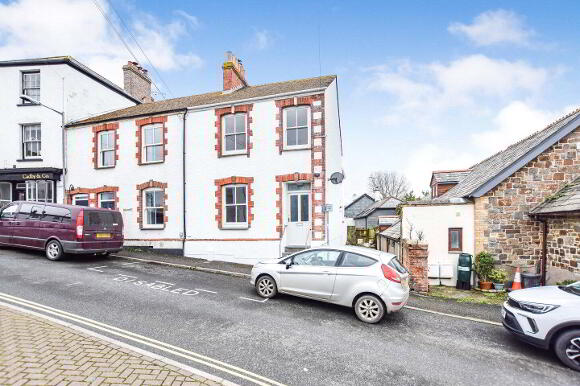
Telephone:
01288 355066View Online:
www.bopproperty.com/966348Key Information
| Address | Old Post Office Hill, Stratton, Bude |
|---|---|
| Style | Semi-detached House |
| Bedrooms | 3 |
| Receptions | 2 |
| Bathrooms | 1 |
| EPC Rating | D56/B86 |
| Status | Sold |
Features
- 3 BEDROOMS
- END TERRACE
- COMFORTABLE FAMILY HOME
- GENEROUS ENCLOSED REAR GARDENS
- USEFUL STONE OUTBUILDING
- INTERNAL VIEWINGS HIGHLY RECOMMENDED
- SOUGHT AFTER VILLAGE LOCATION
- VIEWS OVER RATTENBURY GARDENS
- WALKING DISTANCE OF LOCAL AMENITIES
- OFF ROAD PARKING
- COUNCIL TAX BAND B
Additional Information
An opportunity to acquire an end-terrace 3 bedroom house occupying an enviable position in the historic market town of Stratton. The property benefits from gas-fired central heating throughout and would be ideal as a fantastic family home but could equally suit a holiday home/investment property. Outside to the rear of the property there is a generous enclosed rear garden and stone outbuilding. Off road parking. EPC - D
- Entrance Hall
- Staircase leading to first floor landing.
- Living Room
- 3.63m x 3.56m (11'11" x 11'8")
Feature fireplace and window to front elevation. - Dining Room
- 4.22m x 3.7m (13'10" x 12'2")
Ample space for dining table and chairs. Built in cupboard. Useful under stair storage cupboards with space and plumbing for washing machine. Window to rear elevation. - Kitchen
- 2.7m x 2.41m (8'10" x 7'11")
A fitted range of base and wall mounted units with work surfaces over incorporating twin ceramic sink unit with mixer taps, recess for cooker, space and plumbing for dishwasher and space for tall fridge freezer. Dual aspect windows to side elevations. Door to enclosed rear garden. - First Floor Landing
- Built in airing cupboard.
- Bedroom 1
- 4.34m x 2.9m (Max) (14'3" x 9'6")
Double bedroom with window to front elevation enjoying views over Rattenbury Gardens. - Bedroom 2
- 3.5m x 3m (Max) (11'6" x 9'10")
Double bedroom with window to rear elevation. - Bedroom 3
- 3.3m x 1.85m (10'10" x 6'1")
Window to front elevation. - Bathroom
- 2.62m x 2.41m (8'7" x 7'11")
Panel bath with mixer taps and shower attachment, double enclosed shower cubicle. low flush WC, vanity unit with wash hand basin, heated towel rail and window to side elevation. - Outside
- To the side of the property is the off road parking area with pedestrian access leading to the rear of the residence. The generous 'L' shaped gardens are principally laid to lawn with stone wall, fence and hedge boundaries. Steps lead up to a further terraced garden area with an attractive patio/gravel area well suited for al fresco dining and a useful stone outbuilding providing ample storage space.
- Council Tax
- Band B
-
Bond Oxborough Phillips

01288 355066

