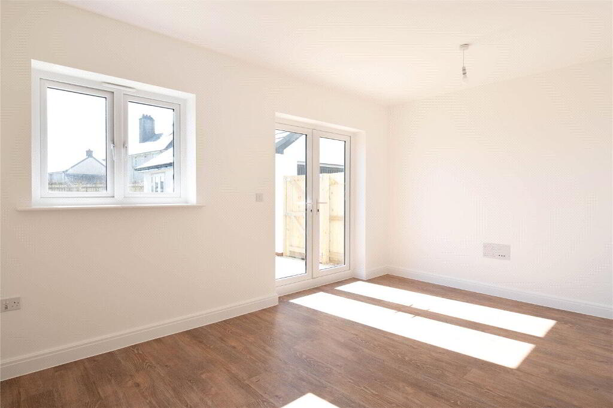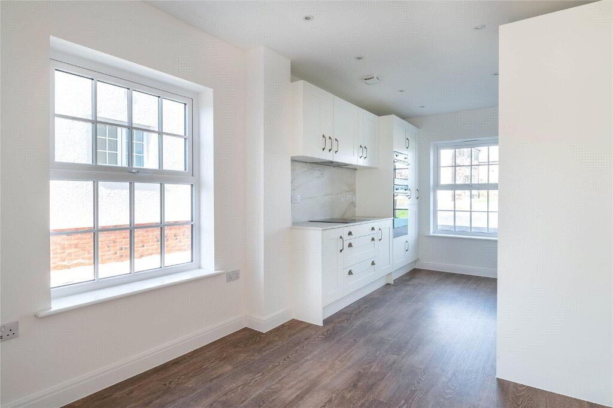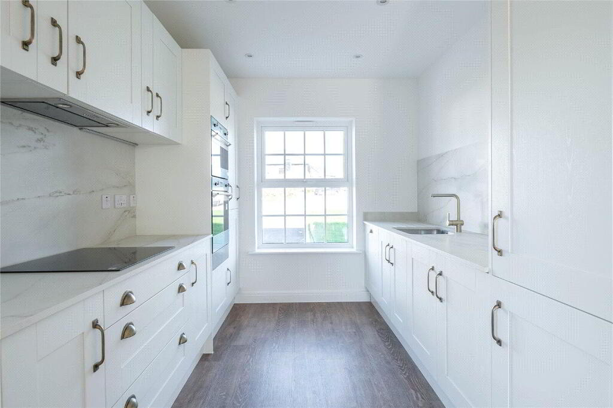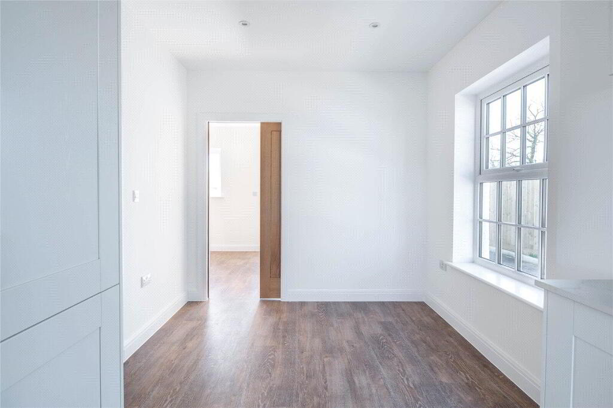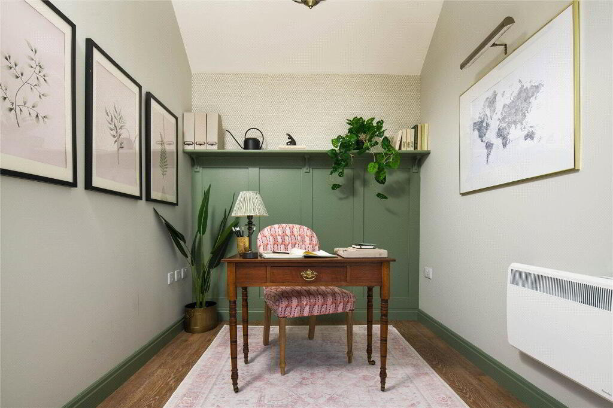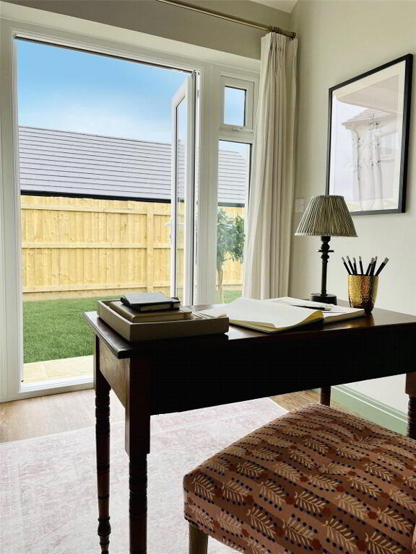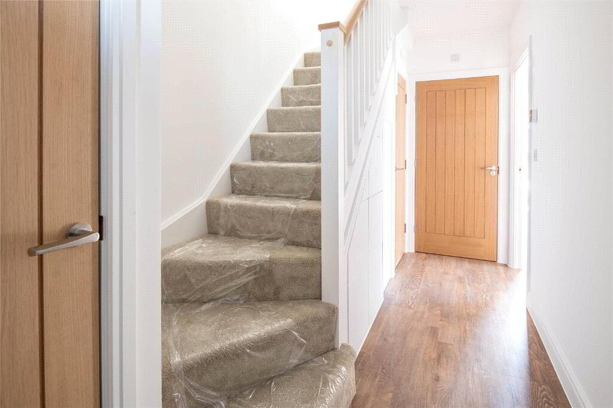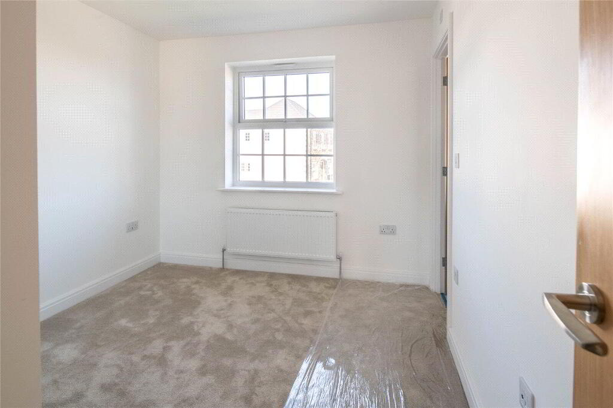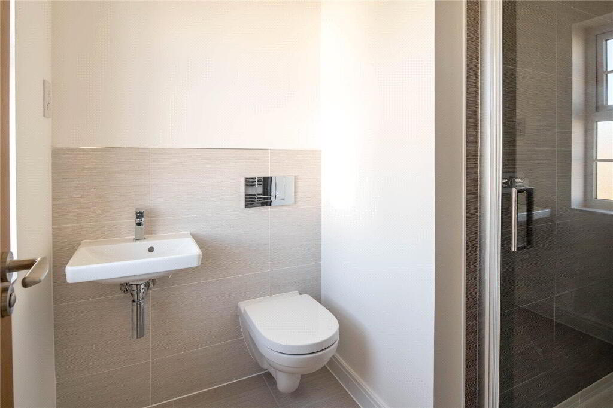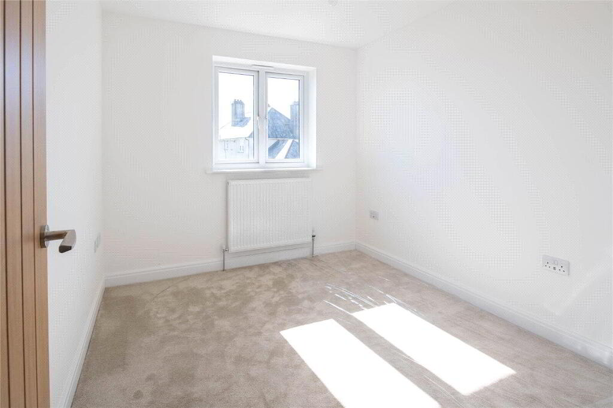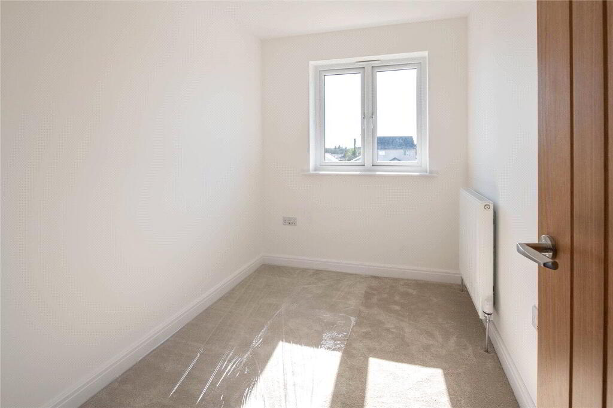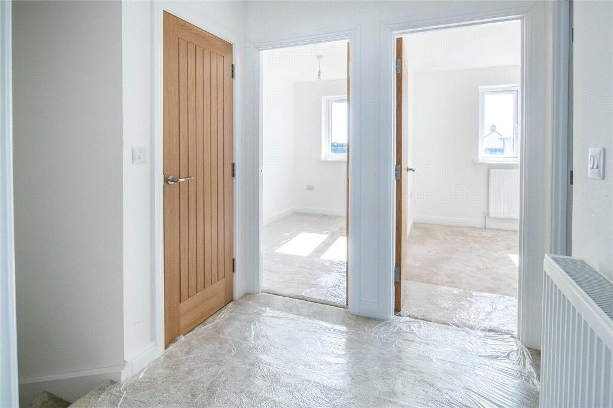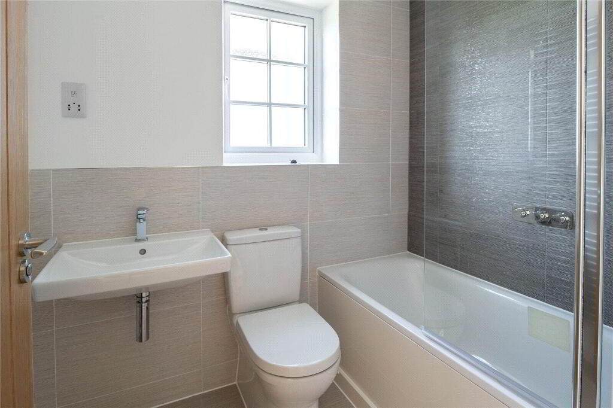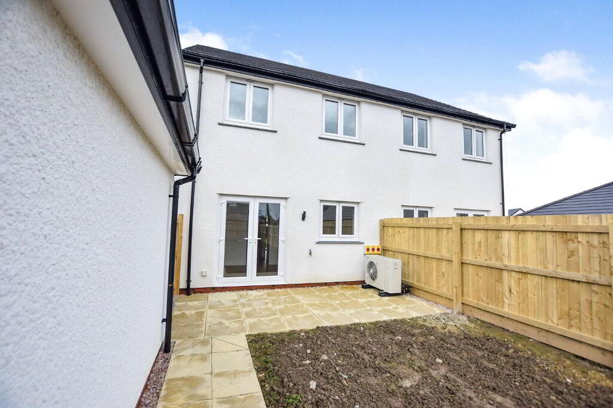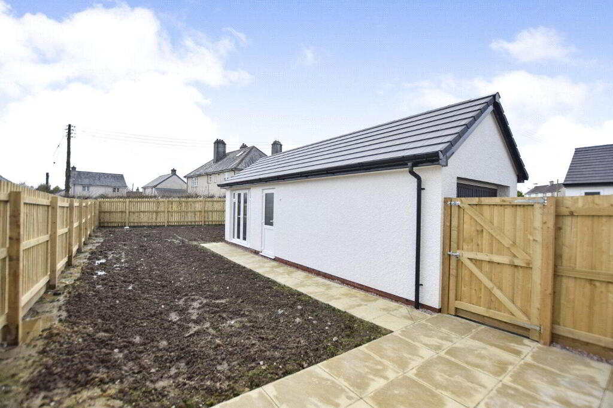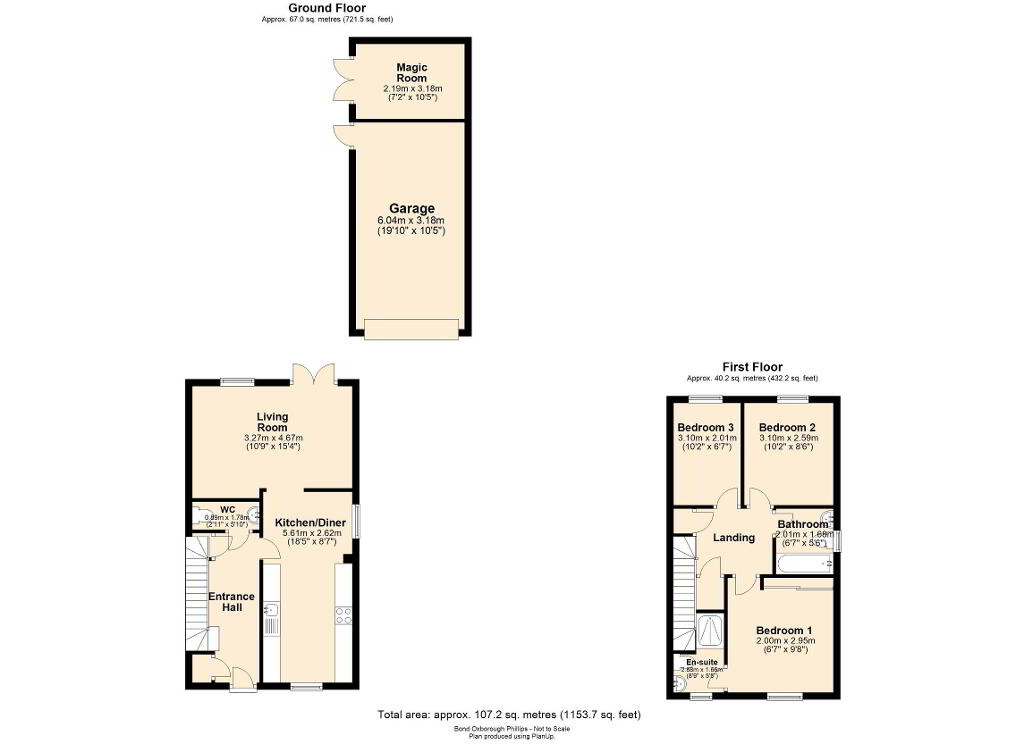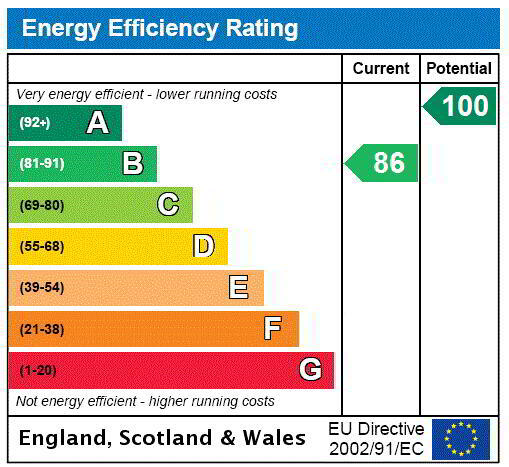
, Kilkhampton, Bude EX23 9RF
3 Bed Semi-detached House For Sale
SOLD
Print additional images & map (disable to save ink)
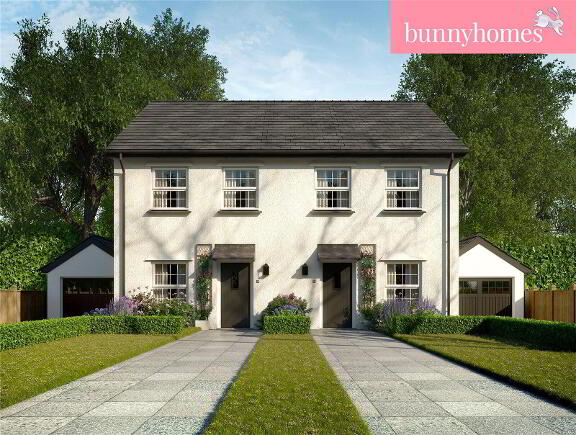
Telephone:
01288 355066View Online:
www.bopproperty.com/966318Key Information
| Address | Kilkhampton, Bude |
|---|---|
| Style | Semi-detached House |
| Bedrooms | 3 |
| Receptions | 1 |
| Bathrooms | 2 |
| EPC Rating | B86/A100 |
| Status | Sold |
Features
- Modern style kitchen & appliances
- Ensuite to master bedroom, with 10" monsoon showerhead
- Built-in wardrobe to master bedroom
- CAT6 cabling for ultimate connectivity & HIVE controlled heating system
- GARAGE & off-road parking for 4-5 cars
- SOUTHWEST-FACING 81ft x 28ft garden with oversized patio
- Spectacular GARDEN ROOM, offering bonus flexible, additional living space
- Air source heat pump & UNDERFLOOR HEATING to ground floor
- Well-considered storage throughout, including bespoke understairs pull-outs
Additional Information
*LAST SEMI-DETACHED PLOT WITH SOUTH FACING GARDEN REMAINING*
PLOT 11 Rose Cottage is a beautifully crafted, Georgian-inspired bunnyhome, featuring large symmetrical windows of the era and an elegant hand-made porch. The property boasts the essentials of modern-day living and briefly comprises of a kitchen/diner, WC, living room with patio doors to rear garden, 3 bedrooms (1 with ensuite) and a family bathroom. The outside of the property offers ample off road parking, garage, additional magic room perfect for a home office and a rear garden. Rose Cottage also benefits from CAT6 cabling into all the main rooms making the property super connected, latest technology air source heat pump, with HIVE controlled heating and underfloor heating throughout downstairs. EPC Rating B. Council Tax Band TBC.
*LAST SEMI-DETACHED PLOT WITH SOUTH FACING GARDEN REMAINING*
PLOT 11 Rose Cottage is a beautifully crafted, Georgian-inspired bunnyhome, featuring large symmetrical windows of the era and an elegant hand-made porch.
- Entrance Hall
- The entrance hall provides access to the kitchen/diner, WC and stairs to first floor landing. Cloak cupboard. Under stairs cupboard.
- Living Room
- 4.67m x 3.28m ( (15'4" x 10'9")
This light and airy room benefits from a window and patio doors to the rear elevation providing views and access to the rear garden. - Kitchen/Diner
- 5.61m x 2.62m (18'5" x 8'7")
The kitchen comprises of a range of modern base and wall units with Dekton countertops incorporating a Smeg induction hob with extractor over and 1.5 sink/drainer unit with mixer tap. Integrated eye level double Smeg oven, dish washer and fridge/freezer. It also boasts a separate utility cupboard especially designed to house your washing machine and tumble dryer. Windows to front and side elevations. Door to living room. Kitchen choices are available for any buyer to make their own selection from bunnyhomes contemporary range of options or upgrades for a more luxurious look. - WC
- 1.78m x 0.9m (5'10" x 2'11")
A low level WC and wall mounted hand was basin. - First Floor Landing
- Doors to three bedrooms and bathroom. Storage cupboard.
- Bedroom 1
- 3.35m x 2.95m (10'12" x 9'8")
Window to front elevation. Built in wardrobes. Door to ensuite. - Ensuite
- 2.67m x 1.65m (8'9" x 5'5")
Comprising of a shower cubical with mains fed shower over, low level WC and wall mounted hand wash basin. Frosted window to front elevation. Chrome heated towel rail. - Bedroom 2
- 3.1m x 2.6m (10'2" x 8'6")
Window to rear elevation. - Bedroom 3
- 3.1m x 2m (10'2" x 6'7")
Window to rear elevation. - Bathroom
- 2m x 1.68m (6'7" x 5'6")
Comprising of an enclosed panel bath, low level WC and wall mount hand wash basin. Window to side elevation. - Garage
- 6.05m x 3.18m (19'10" x 10'5")
Up and over garage door. Side pedestrian door to garden. - Magic Room
- 3.18m x 2.18m (10'5" x 7'2")
Situated at the rear of the garage with patio doors to the side elevation the magic room is perfect for us variety of uses such as a home office, summer house or extra storage. - Outside
- The Front of the property is approached via a driveway providing ample parking and access to garage. A gate to side of the property provides access to rear garden which is mainly laid to lawn with a patio area perfect for al fresco dining.
- Services
- Air source heat pump, with HIVE controlled heating and underfloor heating throughout downstairs. Mains electric drainage and water.
- bunnyhomes Brochures
- Please click the link below to find out more - https://issuu.com/bunnyhomesbrochures
-
Bond Oxborough Phillips

01288 355066
Photo Gallery

