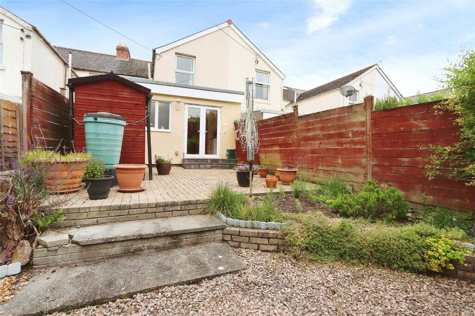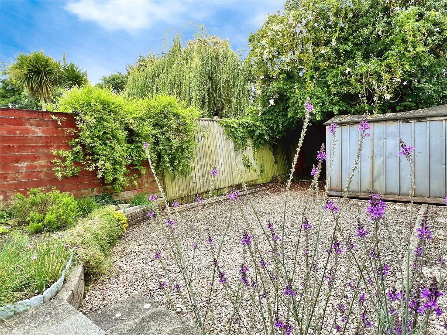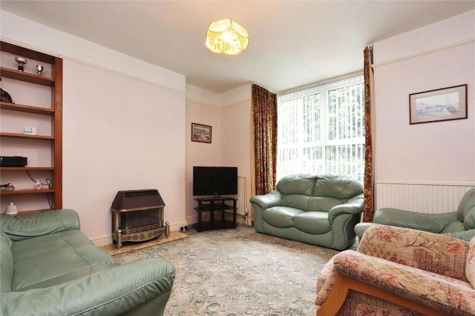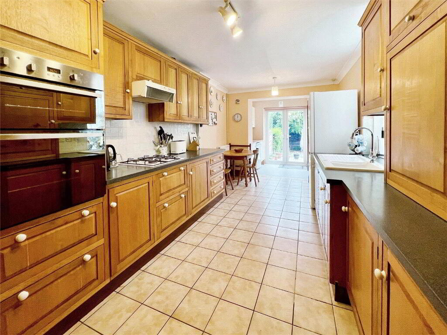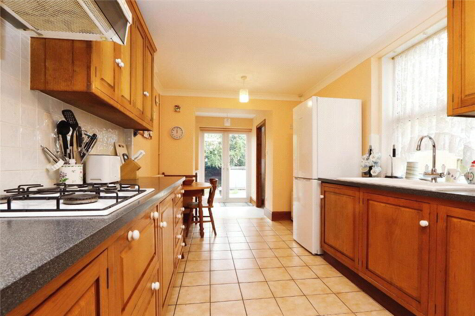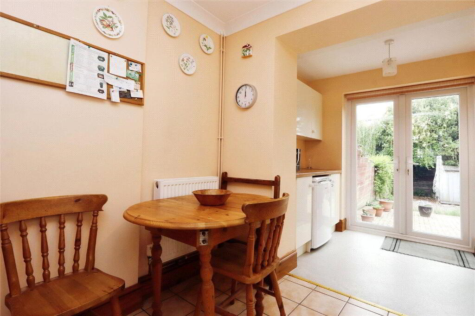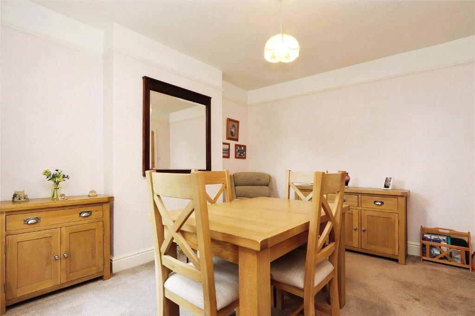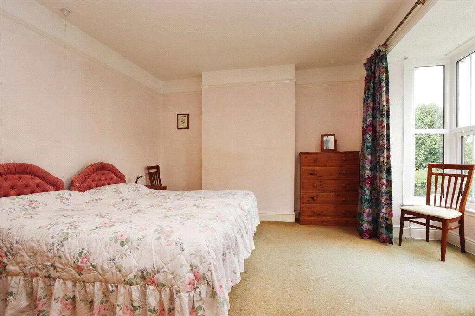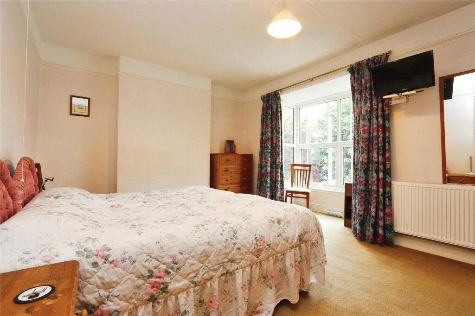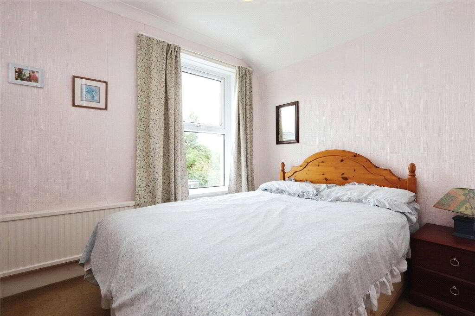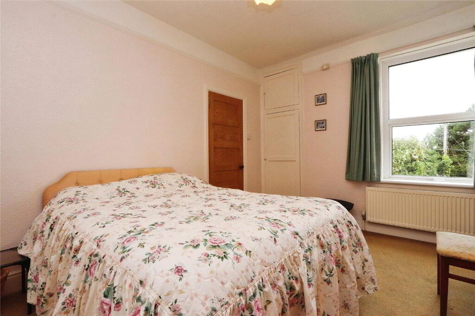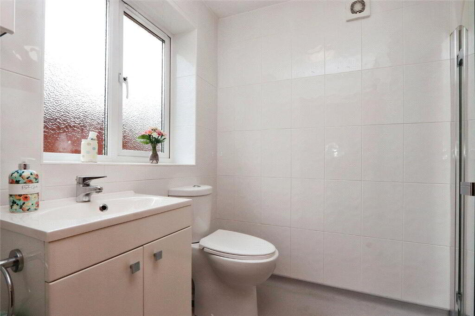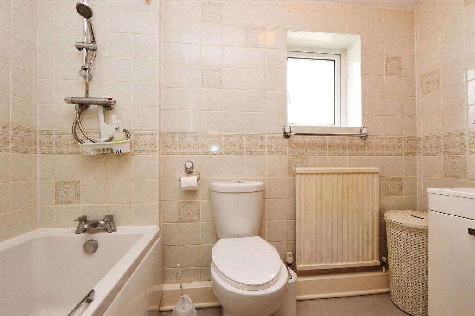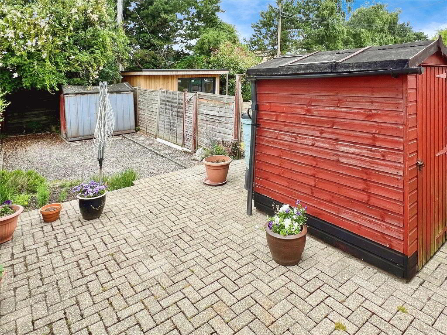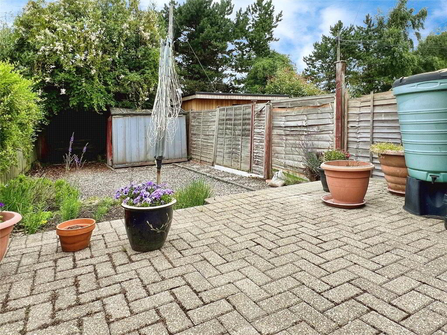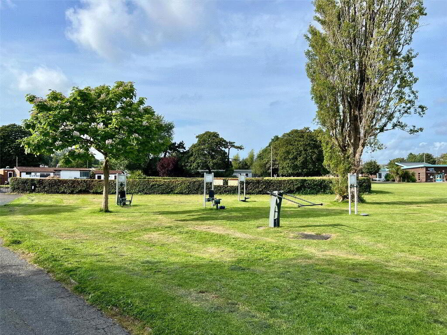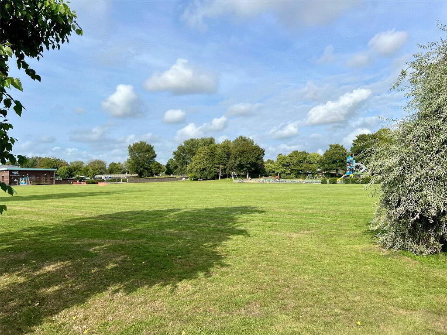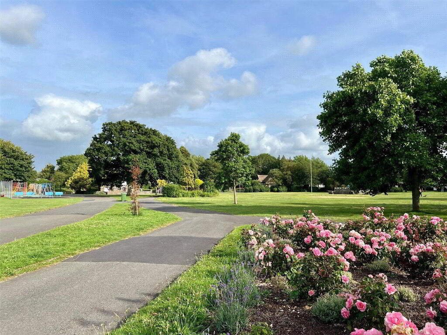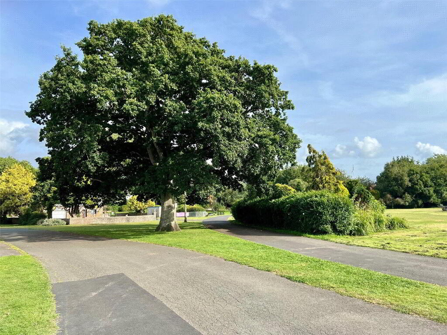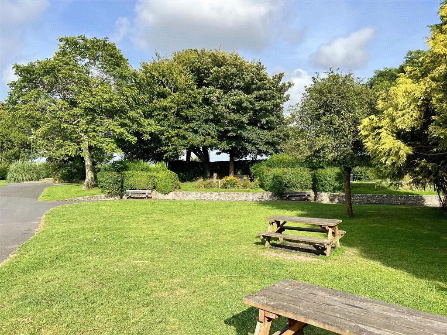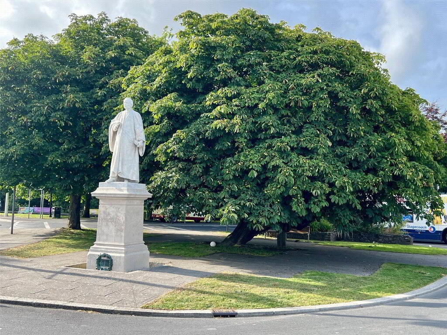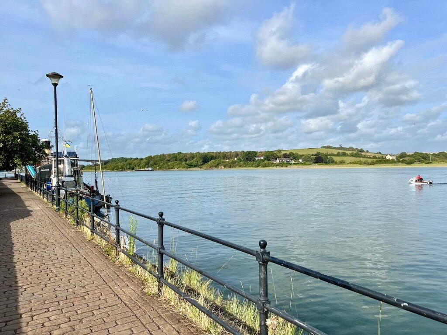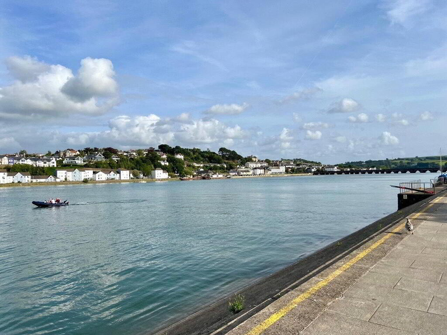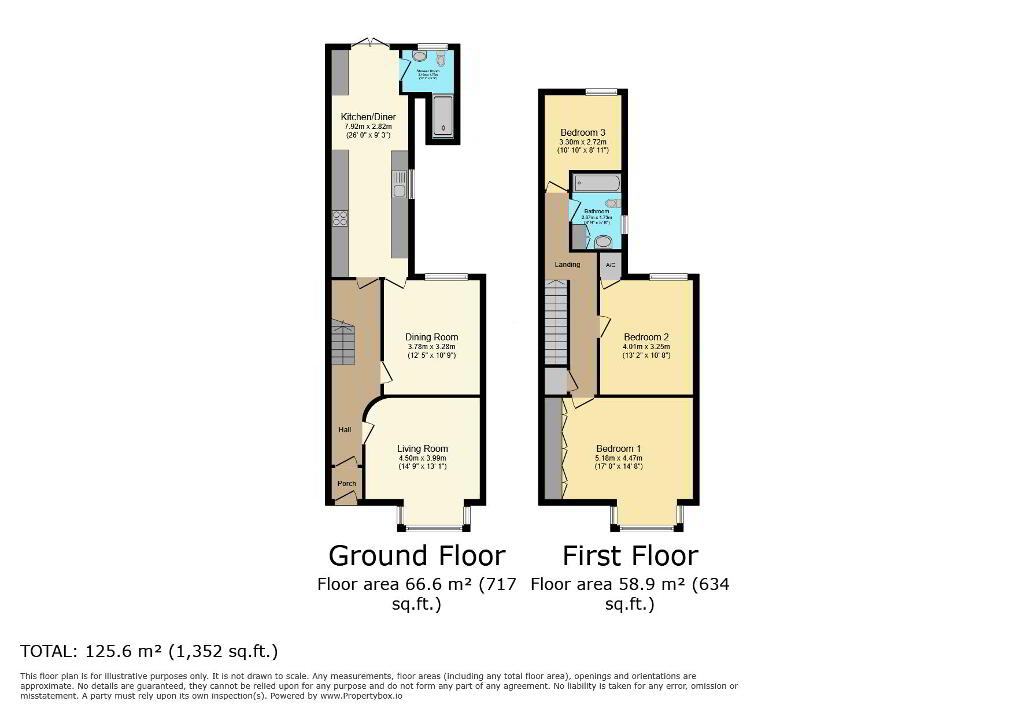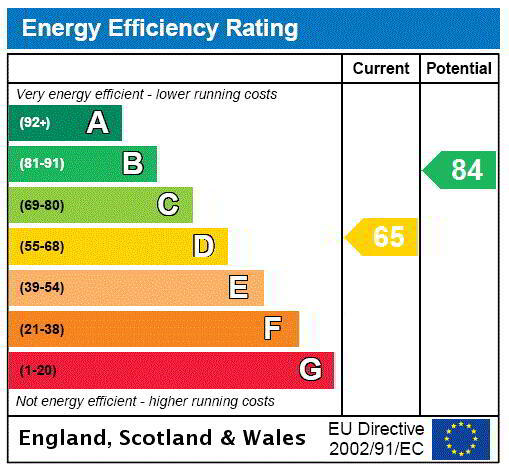
, Bideford EX39 2QH
3 Bed House For Sale
SOLD
Print additional images & map (disable to save ink)
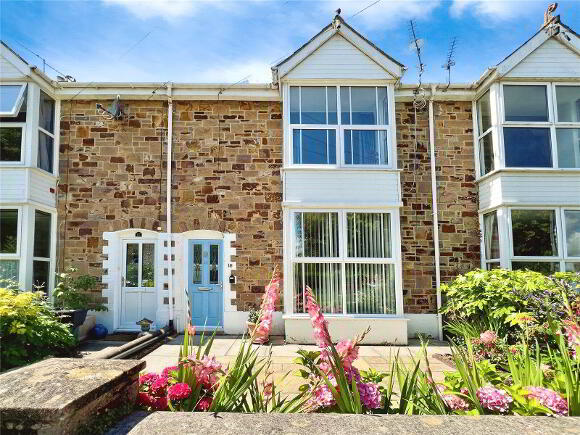
Telephone:
01237 479999View Online:
www.bopproperty.com/960065Key Information
| Address | Bideford |
|---|---|
| Style | House |
| Bedrooms | 3 |
| Receptions | 2 |
| Bathrooms | 2 |
| EPC Rating | D65/B84 |
| Status | Sold |
Features
- A CHARMING & VERY SPACIOUS PROPERTY
- 3 Bedrooms
- 2 spacious Reception Rooms
- Extensive Kitchen / Diner that opens to the fully enclosed, low-maintenance rear garden
- Ground Floor Shower Room & First Floor Bathroom
- Occupying a truly sought after location
- Located within a very short & level walk of Bideford Town Centre, the quay, a great primary school & Victoria Park
- Plentiful permit parking
- This property will make a wonderful & comfortable forever home
- Plenty of scope to add your personal touch
- No onward chain
Additional Information
What a truly special and sought after location this house occupies. Park Avenue is a charming, leafy lane that is within a very short and level walk of Bideford Town Centre, the quay, a great primary school and, of course, Victoria Park itself. In fact, this property has fine views over the park via the bay window of the spacious Main Bedroom. There is plentiful permit parking to the front of the property for those times when getting in the car may prove necessary.
The house, itself, is somewhat of a Tardis. You will be surprised when you see just how much accommodation is on offer beyond the attractive stone façade. The Ground Floor offers 2 spacious Reception Rooms and an extensive Kitchen / Diner that opens directly to a fully enclosed low-maintenance rear garden that will get the best of the days sun from late morning onwards. The Ground Floor has also been extended to include a fantastic Shower Room - perfect for outdoorsy types, older purchasers or pets. Upstairs there are 3 generous Bedrooms and a Bathroom. This house has plenty of built-in storage so the house can be kept tidy throughout.
This will make a wonderful and comfortable forever home and there is still plenty of scope to add your personal touch. It is available for sale with the distinct advantage of having no onward chain.
- Entrance Porch
- Double glazed composite door to property front. Fitted carpet. Glazed door to Entrance Hall.
- Entrance Hall
- A spacious Entrance Hall. Carpeted stairs rising to First Floor with useful understairs storage recess. Wood effect flooring, radiator, coved ceiling. Glazed door to Kitchen / Diner.
- Kitchen / Diner
- 7.92m x 2.82m (26'0" x 9'3")
An extensive, light and airy room with UPVC double glazed French doors to garden and UPVC double glazed window to property side. Equipped with a range of wood eye and base level cabinets, matching drawers and granite effect work surfaces with tiled splashbacking and inset 1.5 bowl ceramic sink and drainer with mixer tap over. Built-in 4-ring gas hob with extractor canopy over. Built-in eye-level double oven. Integrated dishwasher. All white goods included in the sale. Space for dining table. Tiled flooring, coved ceiling, radiator. Door to Shower Room. - Shower Room
- 1.75m x 3.1m maximum overall (5'9" x 10'2")
A highly useful extension to the property with UPVC obscure double glazed window. Close couple dual flush WC, cabinet mounted wash hand basin and large double shower enclosure. Mirror-fronted cabinet. Heated towel rail, extractor fan. - Dining Room
- 3.78m x 3.28m (12'5" x 10'9")
UPVC double glazed window to property rear. Ample space for dining table. Fitted carpet, picture rail, radiator. - Living Room
- 4.5m into bay window x 4.24m
UPVC double glazed bay window to property front. Shelved recess to chimneybreast. Coal effect gas fire on a marble hearth. Fitted carpet, 2 radiators, picture rail, TV point. - First Floor Landing
- Hatch access to loft space. Built-in over-stairs cupboard. Fitted carpet, radiator, coved ceiling.
- Bedroom 1
- 4.5m into bay window x 5.18m
A spacious Bedroom with large UPVC double glazed bay window with views of trees and the park beyond. Wall-length built-in wardrobes. Fitted carpet, radiator, picture rail. - Bedroom 2
- 4.01m x 3.25m (13'2" x 10'8")
UPVC double glazed window. Built-in cupboard housing Gloworm boiler and radiator. Fitted carpet, radiator, picture rail. - Bathroom
- 2.67m x 1.73m (8'9" x 5'8")
A spacious Bathroom with UPVC obscure double glazed window. Close couple dual flush WC, cabinet mounted wash hand basin and bath with full wall tiling to area and shower over. Radiator. - Bedroom 3
- 2.72m x 3.3m maximum (8'11" x 10'10")
UPVC double glazed window overlooking rear garden. Fitted carpet, radiator, coved ceiling. - Outside
- To the front of the property is a neatly paved front garden with attractive bedded borders featuring an array of flowers and a low stone wall border. On-street permit parking along both sides of the road is available. To the rear of the property is a fully enclosed, west-facing garden with a brick-paved patio leading onto a low-maintenance stone chipping area. Within the garden there are 2 Sheds and a useful side area which has an outside water tap and an outside light.
-
Bond Oxborough Phillips

01237 479999

