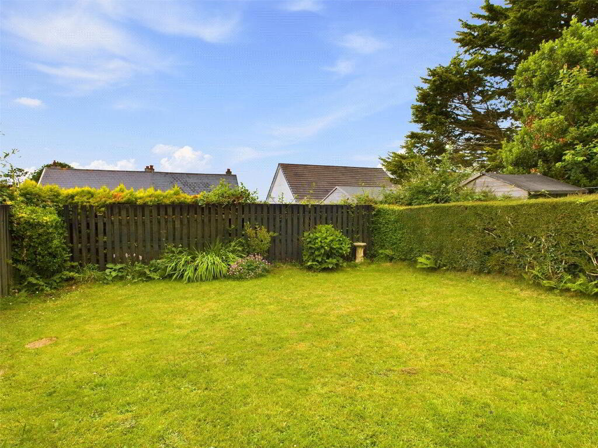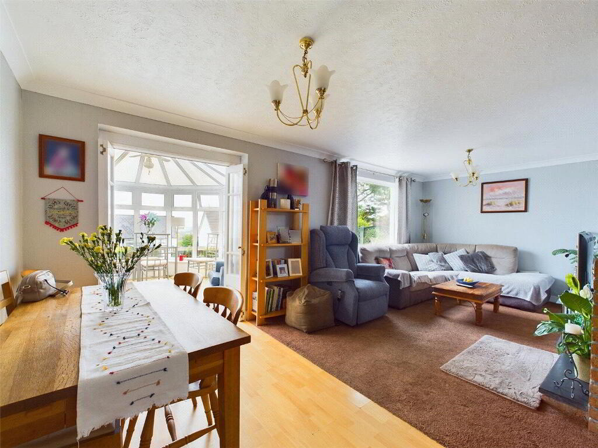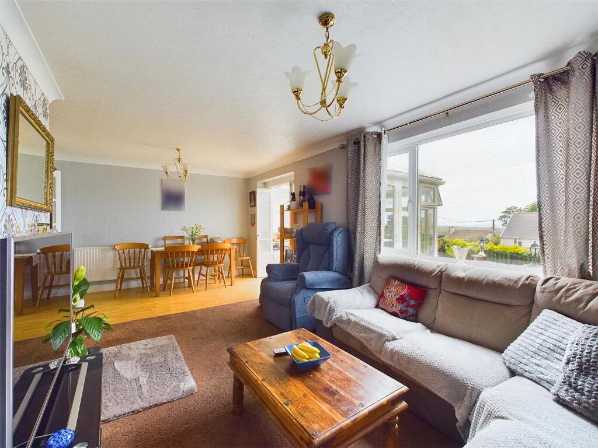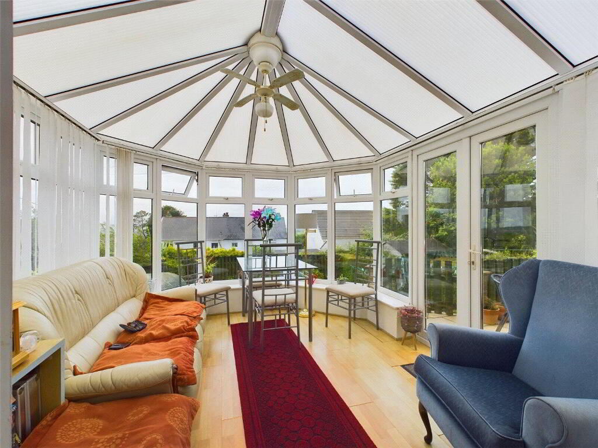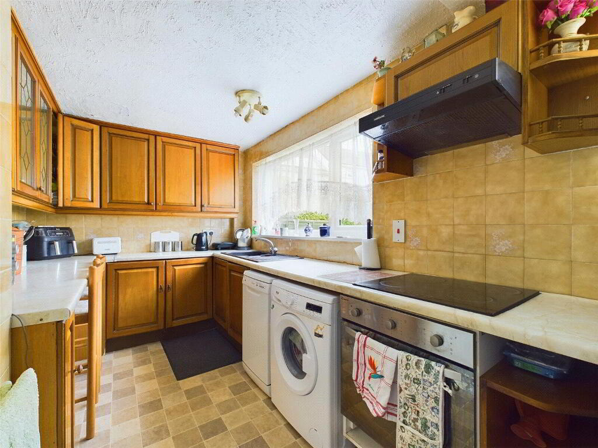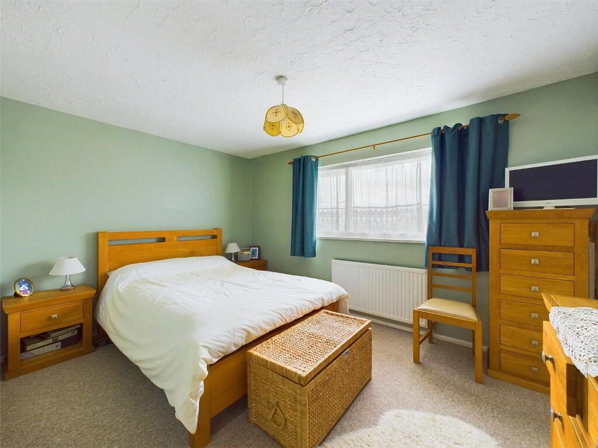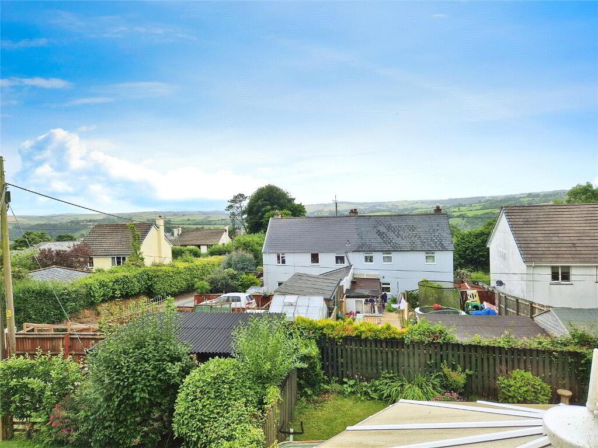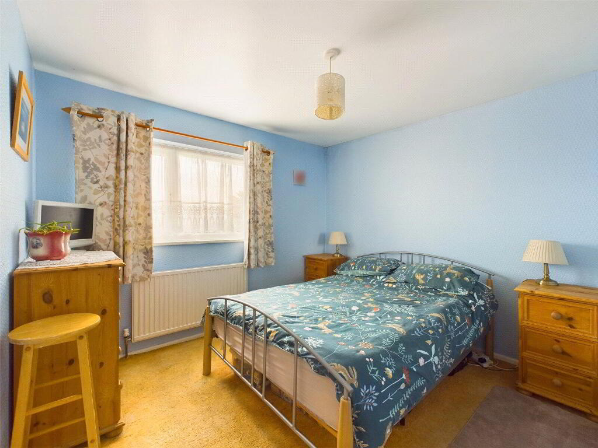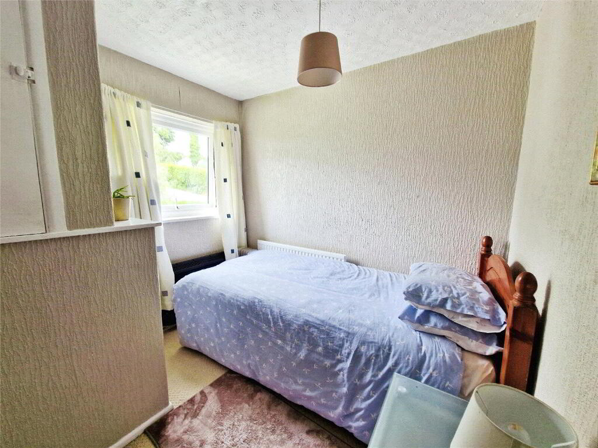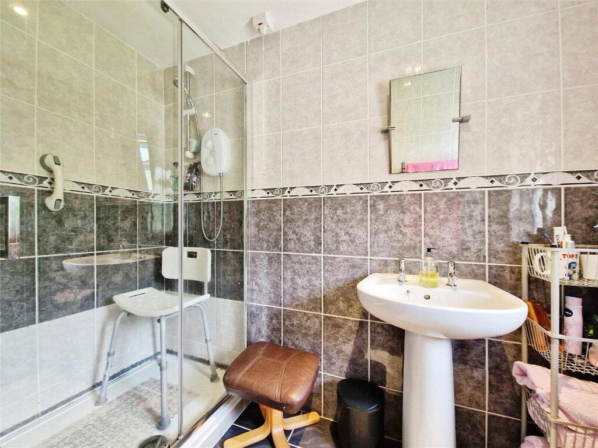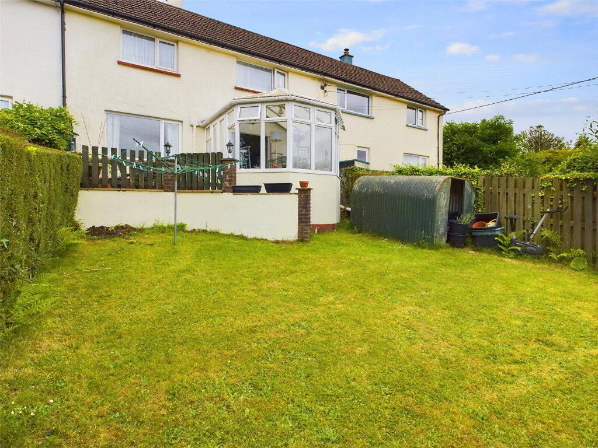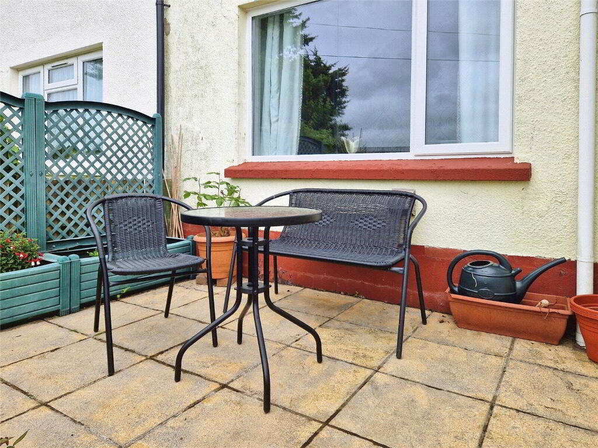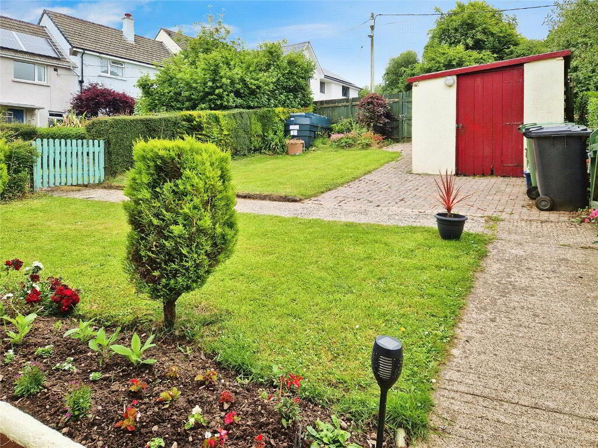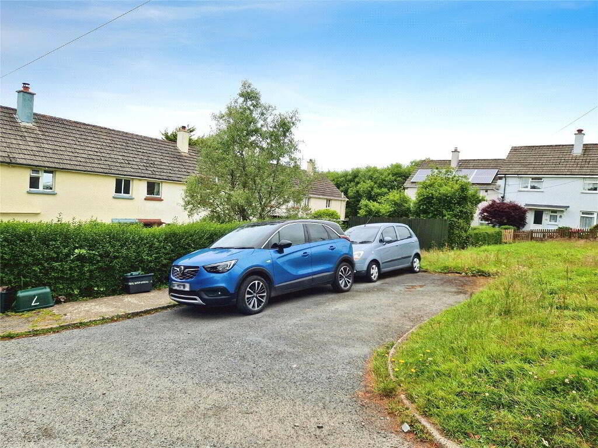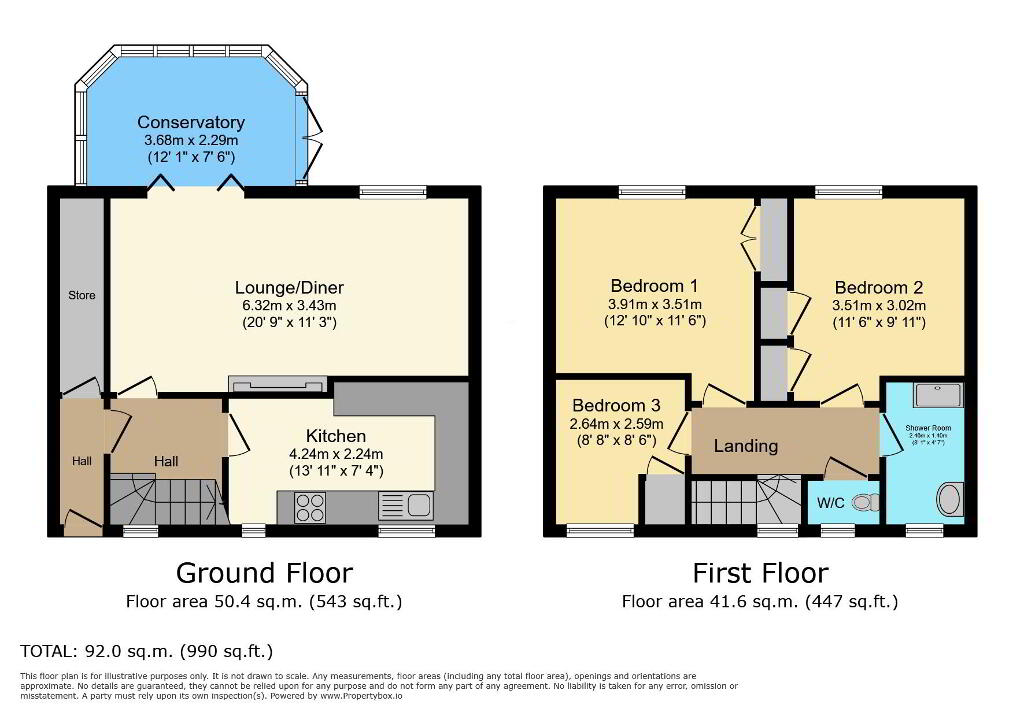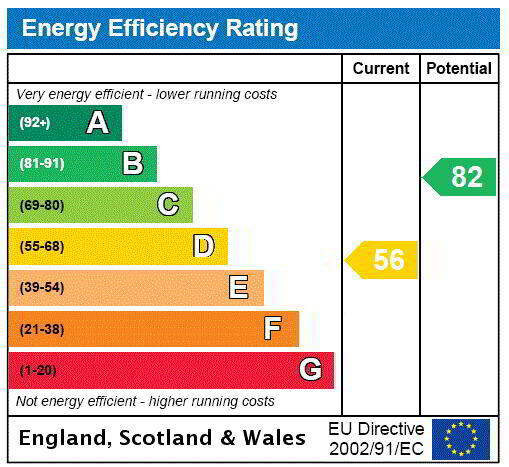
, Bratton Fleming, Barnstaple EX31 4TQ
3 Bed Terrace House For Sale
SOLD
Print additional images & map (disable to save ink)
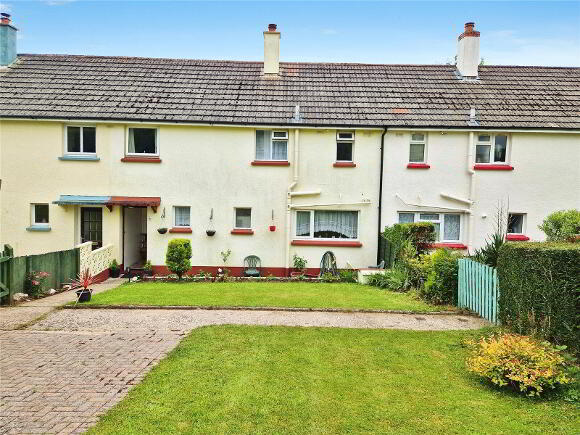
Telephone:
01271 371234View Online:
www.bopproperty.com/955885Key Information
| Address | Bratton Fleming, Barnstaple |
|---|---|
| Style | Terrace House |
| Bedrooms | 3 |
| EPC Rating | D56/B82 |
| Status | Sold |
Features
- Village Location
- Countryside Views
- 3 well proportioned bedrooms
- Lawned front and rear gardens
- South Facing Gardens
- Open Plan Lounge/Diner
Additional Information
Nestled in the heart of a picturesque village of Bratton Fleming with far reaching countryside views is this delightful 3-bedroom terrace house which offers a perfect blend of comfort and rural charm.
Ground Floor:
• Kitchen: A fitted wood kitchen is both stylish and functional, providing ample storage and workspace for all your culinary needs.
• Lounge/Diner: The spacious lounge/diner is a cozy yet elegant space, highlighted by a stunning feature wood burner, ideal for warm and inviting evenings.
• Conservatory: The conservatory is a standout feature, offering panoramic views over the beautiful countryside and rolling hills. It's the perfect spot for relaxation or entertaining guests.
First Floor:
• Landing: The open and light first-floor landing enhances the airy and bright ambiance of the home.
• Bedrooms: The property includes two light-filled double bedrooms, each with far-reaching countryside views, and a well-proportioned third bedroom.
• Bathroom Facilities: The home benefits from a separate W/C and a shower room, providing convenience and privacy for the household.
Exterior:
• Front Garden: The lovely, well-maintained front garden features a brick-built dry storage space, adding both aesthetic appeal and practical storage.
• Rear Garden: The rear garden is a sunny haven, complete with a patio area perfect for outdoor dining, and a well-kept lawned garden surrounded by hedge and fence boundaries, ensuring privacy and a serene environment.
Parking: The property offers unallocated off-road parking, providing ease and convenience for residents and visitors alike.
This charming terrace house, with its combination of modern amenities and countryside allure, presents a rare opportunity to enjoy village living at its finest. Ideal for those seeking tranquility without compromising on comfort and style.
Ground Floor:
• Kitchen: A fitted wood kitchen is both stylish and functional, providing ample storage and workspace for all your culinary needs.
• Lounge/Diner: The spacious lounge/diner is a cozy yet elegant space, highlighted by a stunning feature wood burner, ideal for warm and inviting evenings.
• Conservatory: The conservatory is a standout feature, offering panoramic views over the beautiful countryside and rolling hills. First Floor:
• Landing: The open and light first-floor landing enhances the airy and bright ambiance of the home.
• Bedrooms: The property includes two light-filled double bedrooms, each with far-reaching countryside views, and a well-proportioned third bedroom.
• Bathroom Facilities: The home benefits from a separate W/C and a shower room, providing convenience and privacy for the household.
Exterior:
• Front Garden: The lovely, well-maintained front garden features a brick-built dry storage space, adding both aesthetic appeal and practical storage.
• Rear Garden: The rear garden is a sunny haven, complete with a patio area perfect for outdoor dining, and a well-kept lawned garden surrounded by hedge and fence boundaries, ensuring privacy and a serene environment.
-
Bond Oxborough Phillips

01271 371234

