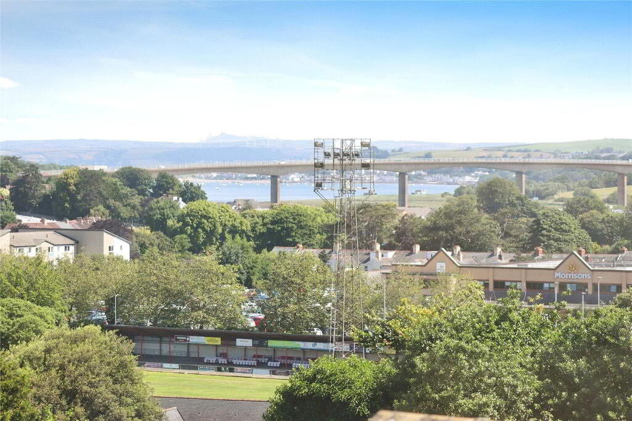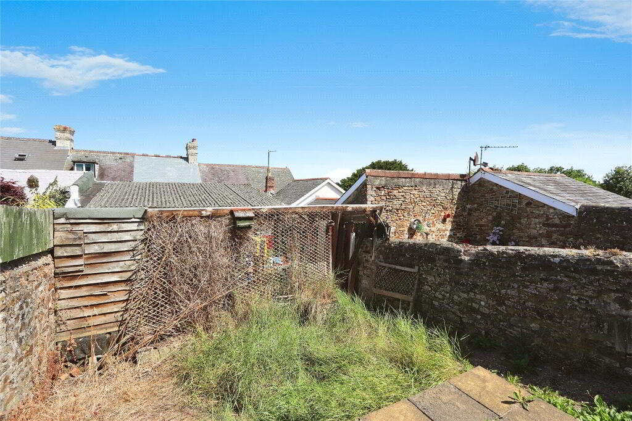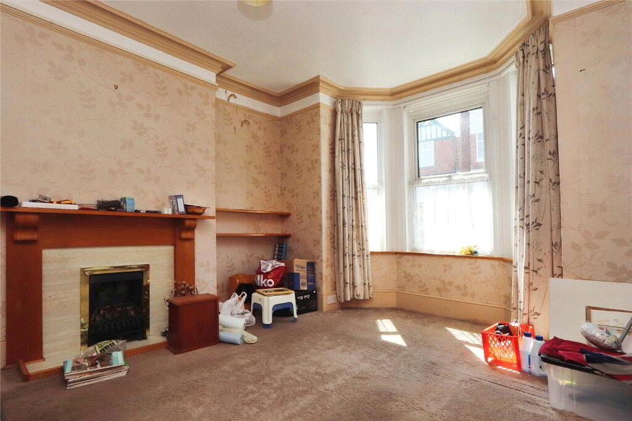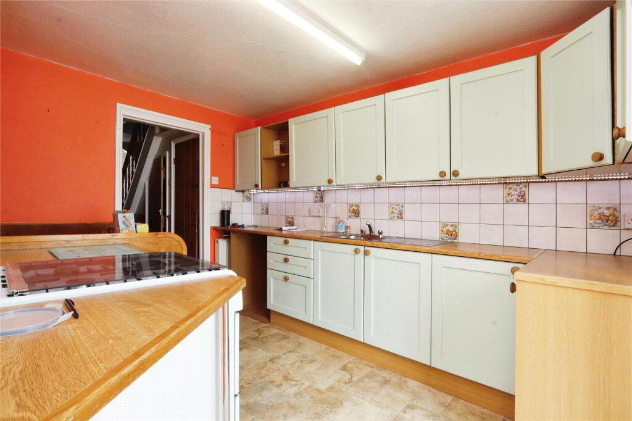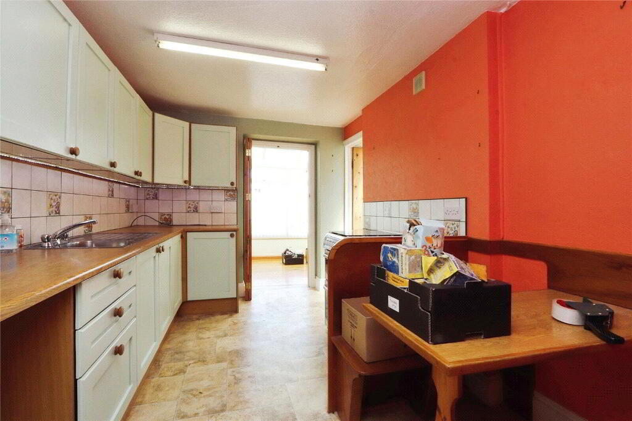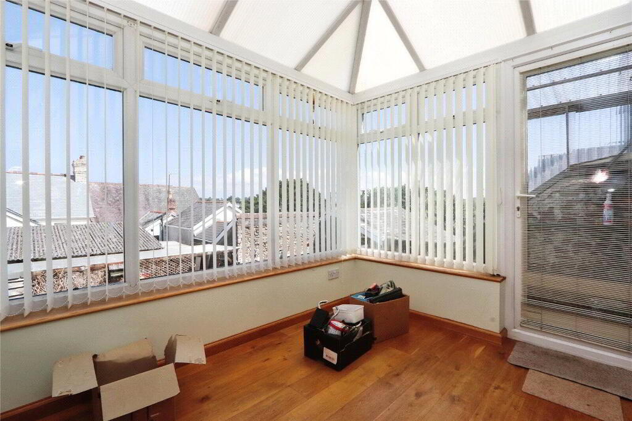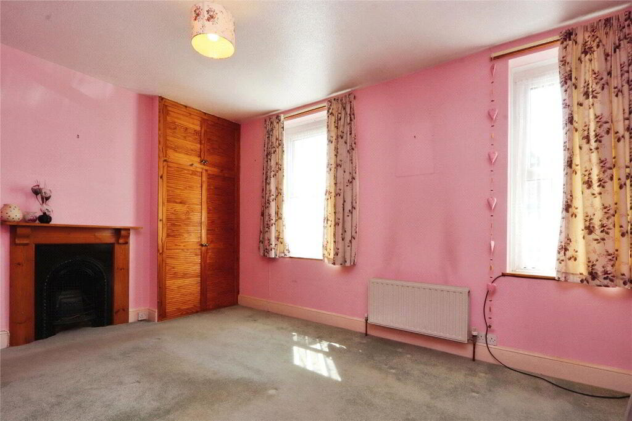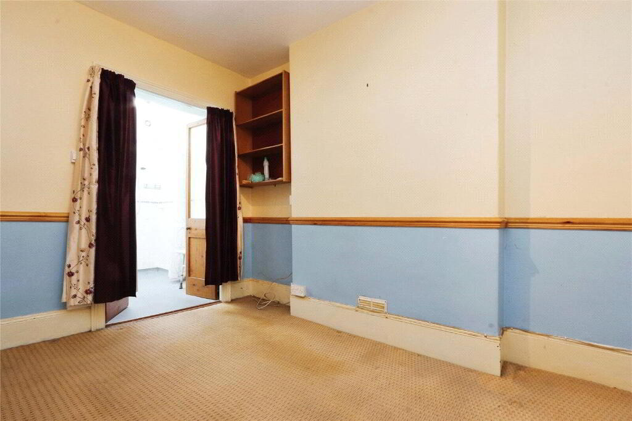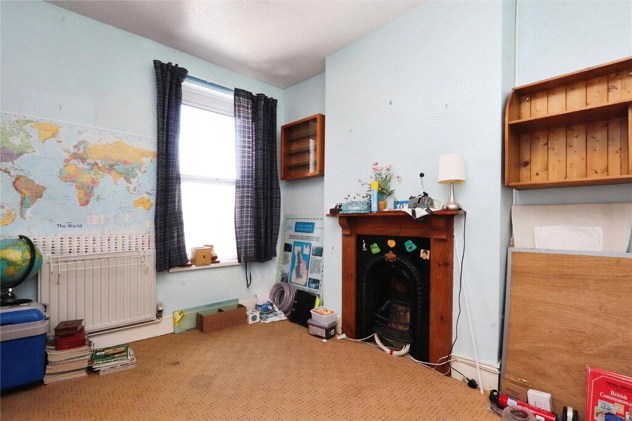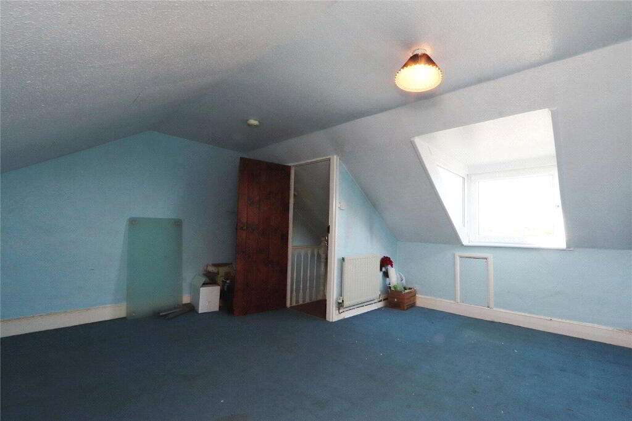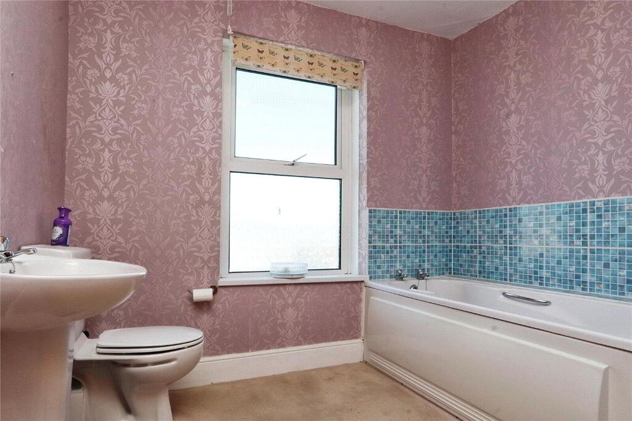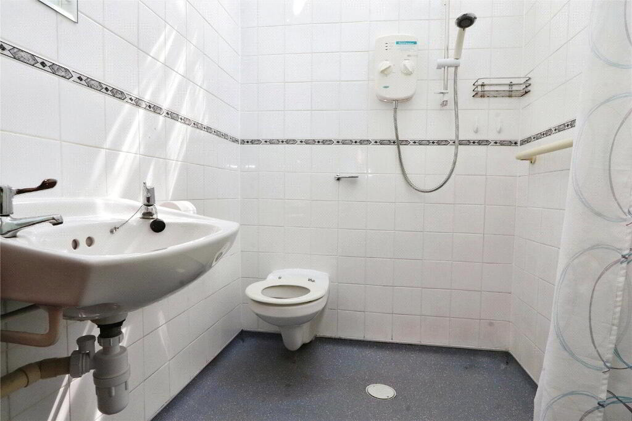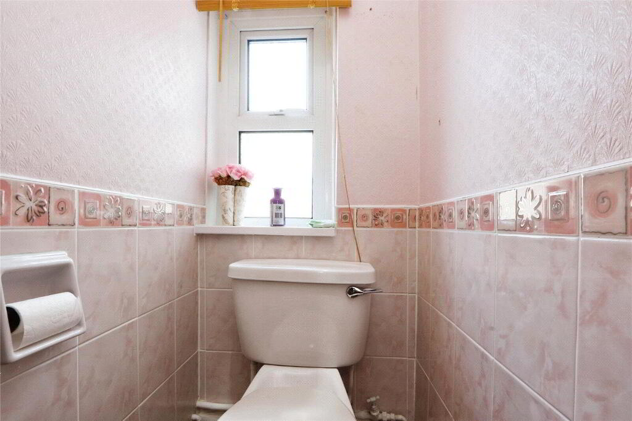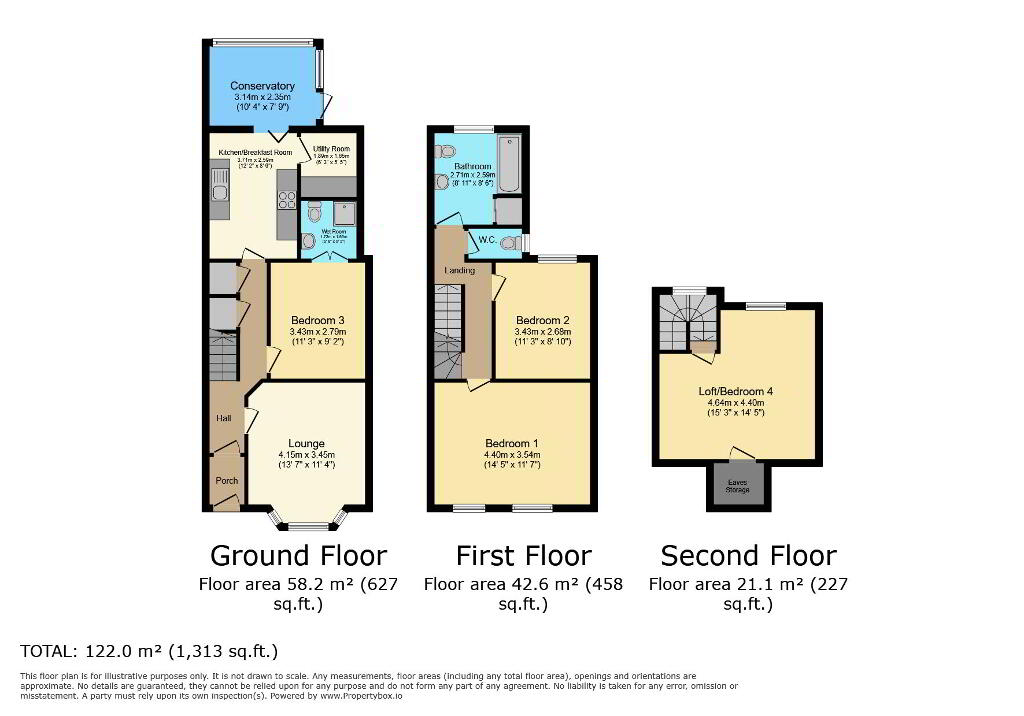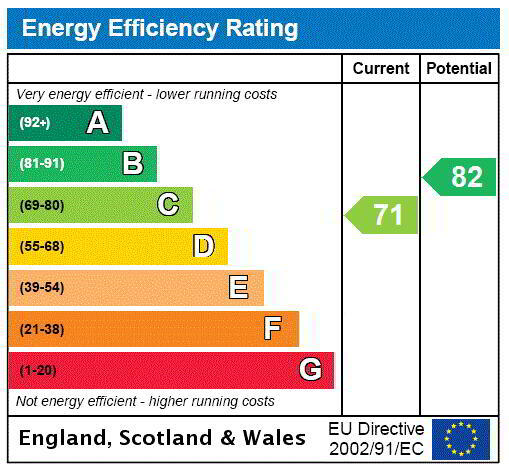
, Bideford EX39 3JE
3 Bed Terrace House For Sale
SOLD
Print additional images & map (disable to save ink)
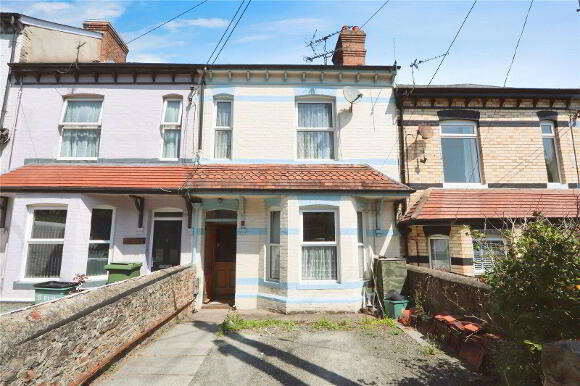
Telephone:
01237 479999View Online:
www.bopproperty.com/955587Key Information
| Address | Bideford |
|---|---|
| Style | Terrace House |
| Bedrooms | 3 |
| Receptions | 2 |
| Bathrooms | 2 |
| EPC Rating | C71/B82 |
| Status | Sold |
Features
- A SUBSTANTIAL PERIOD PROPERTY OFFERED FOR SALE AT A COMPETITIVE ASKING PRICE
- 3 Bedrooms (1 En-suite) & Attic Room
- Lovely Living Room with bay window
- Kitchen / Breakfast Room with bespoke dining area
- Utility Room & Conservatory
- Located within a short walk of Bideford Town Centre
- Driveway parking
- Gas fired central heating & UPVC double glazing
- Modest rear garden with sizeable shed
- This family size home offers plenty of scope for adding your personal touch
- No onward chain
Additional Information
This a great opportunity to acquire a very substantial period property at a competitive asking price. Number 6 Elm Grove is located within a short walk of Bideford Town Centre with its wide range of amenities. Conveniently, this property has an off-road parking space directly to its front.
The house, itself, offers highly versatile accommodation over 3 floors. Although it would benefit from some decorative updating, the house itself is solid and has gas fired central heating and UPVC double glazing throughout. The layout is open to interpretation and change dependent on requirement. Currently there are 3 Bedrooms - 2 located on the First Floor and the third with a Wet Room En-suite located on the Ground Floor. At the top of the house is a spacious Attic Room with great river views that could serve as an occasional fourth Bedroom or Hobby Room. There is a spacious family Bathroom on the First Floor as well as an additional separate WC. The Ground Floor has a lovely Living Room with bay window, a Kitchen / Breakfast Room with bespoke dining area, a Utility Room and a Conservatory.
The rear garden is fairly modest with patio and lawned areas as well as a sizeable shed.
This family size home offers plenty of scope for adding your personal touch and is available for sale with no onward chain.
- Entrance Porch
- Solid door to property front. Glazed door to Entrance Hall.
- Entrance Hall
- 2 understairs storage cupboards. Radiator.
- Living Room
- 4.14m x 3.45m (13'7" x 11'4")
Double glazed bay window overlooking the driveway. Coal effect gas fire with marble effect surround and wooden mantle. Radiator. - Bedroom 3 / Dining Room
- 3.43m x 2.8m (11'3" x 9'2")
A versatile room ideal as a Ground Floor Bedroom / Dining Room / second Reception Room. Radiator. Double doors to Wet Room. - Wet Room
- Wall mounted shower, WC and wash hand basin. 2 Velux ceiling lights.
- Kitchen / Breakfast Room
- 3.7m x 2.6m (12'2" x 8'6")
Equipped with a range of eye and base level cabinets with matching drawers. Fitted breakfast table and chairs. Cooker and dishwasher (both included in the sale). Radiator. Door to Utility Room. - Utility Room
- Space and plumbing for washing machine and tumble dryer with work surface over. Newly installed wall mounted gas fired boiler.
- Conservatory
- 3.15m x 2.36m (10'4" x 7'9")
UPVC double glazed window and door to rear garden. Radiator, solid oak flooring, wall lights. - First Floor Landing
- Stairs to Attic Room. Fitted carpet. Door to WC.
- WC
- WC. UPVC double glazed window.
- Bedroom 1
- 3.53m x 4.4m (11'7" x 14'5")
A spacious Bedroom with 2 UPVC double glazed windows. Feature fireplace. Louvre doors to shelved cupboard. Fitted carpet, radiator. - Bedroom 2
- 3.43m x 2.7m (11'3" x 8'10")
UPVC double glazed window. Feature fireplace. Fitted carpet, radiator. - Bathroom
- A spacious Bathroom with bath, wash hand basin and close couple WC. Door to airing cupboard housing hot water tank. UPVC obscure double glazed window.
- Attic Room / Bedroom 4
- A generous space with UPVC double glazed window providing great river views. Fitted carpet, radiator. Door to eaves storage cupboard.
- Outside
- A great feature of the property is the driveway providing off-road parking and space to park in front as well. Steps lead down to a paved and lawned rear garden with a very useful storage shed.
-
Bond Oxborough Phillips

01237 479999

