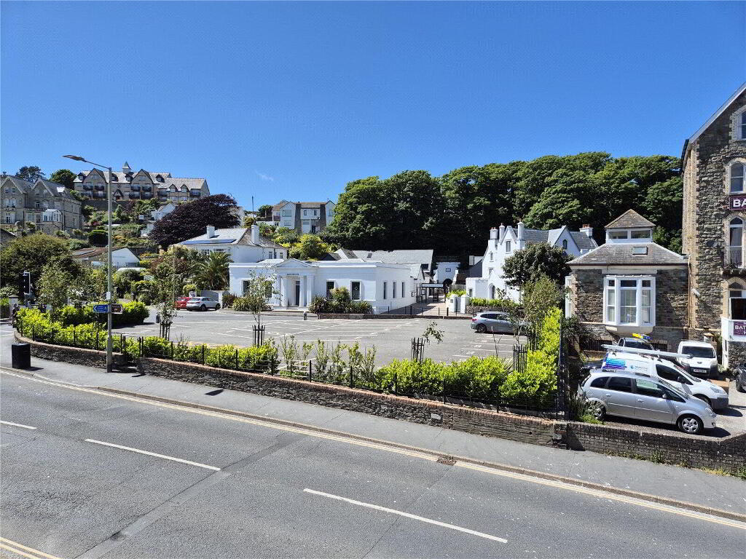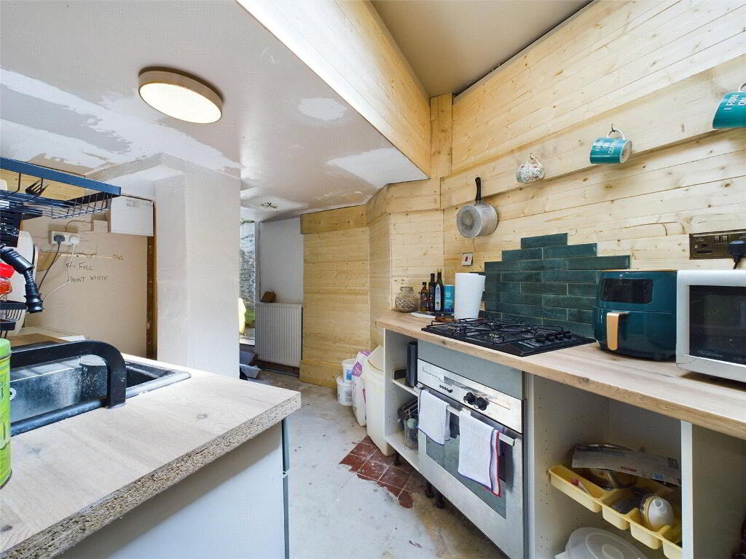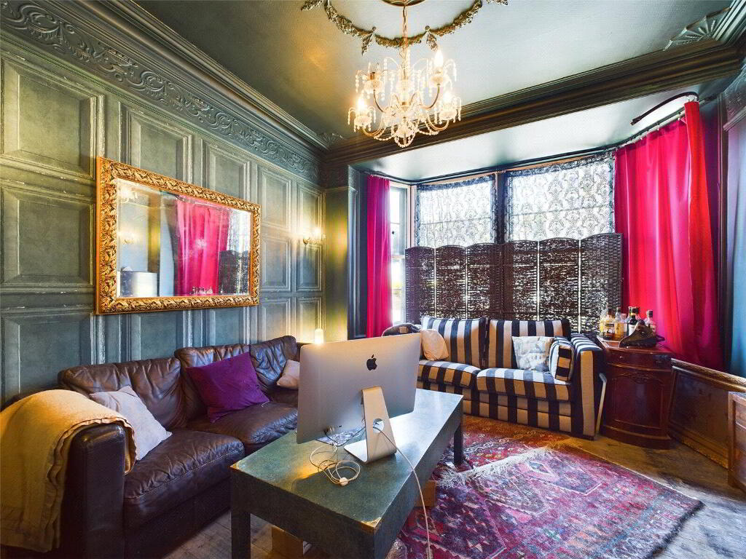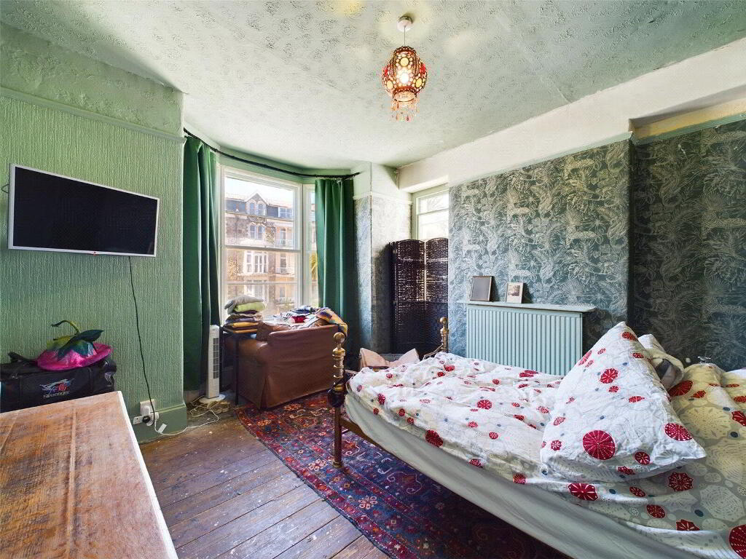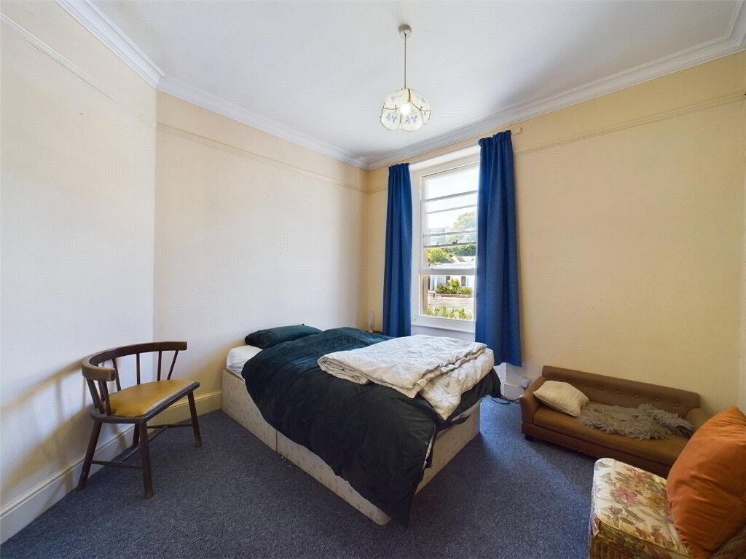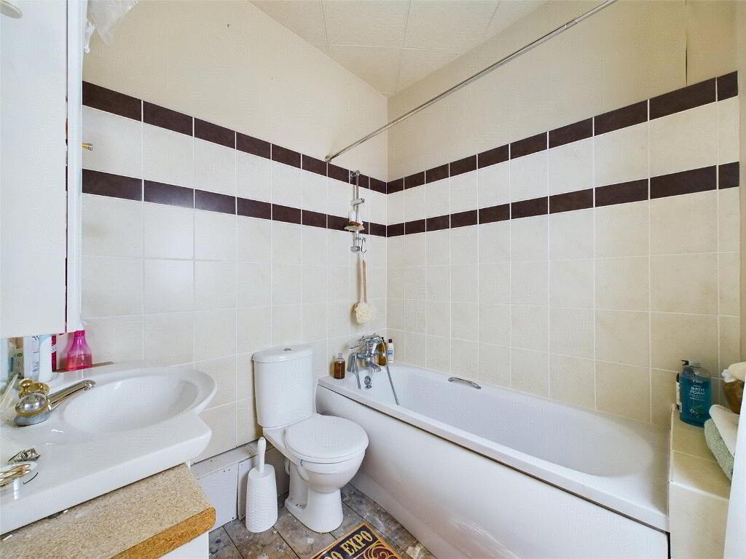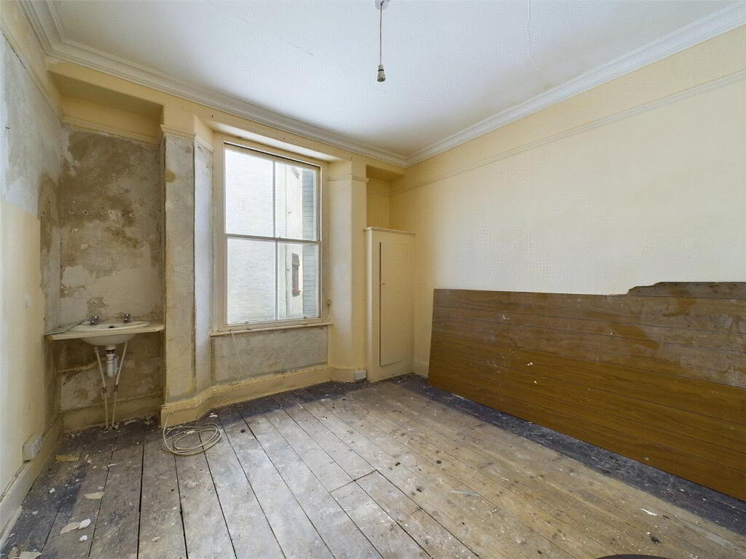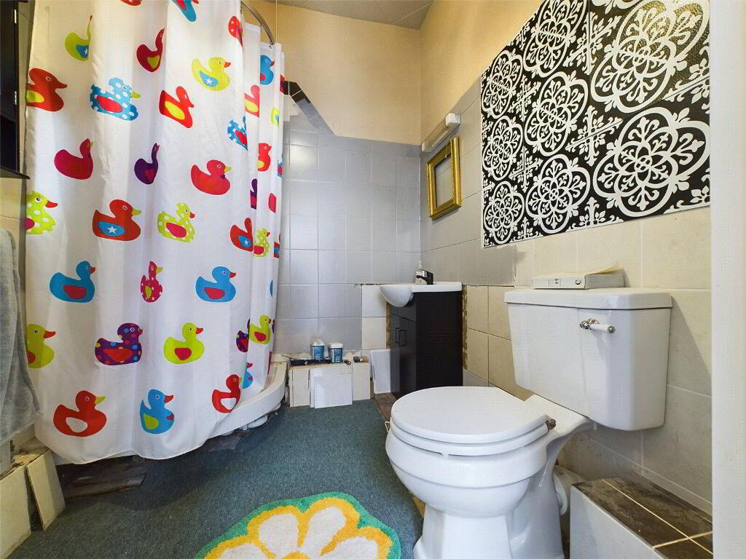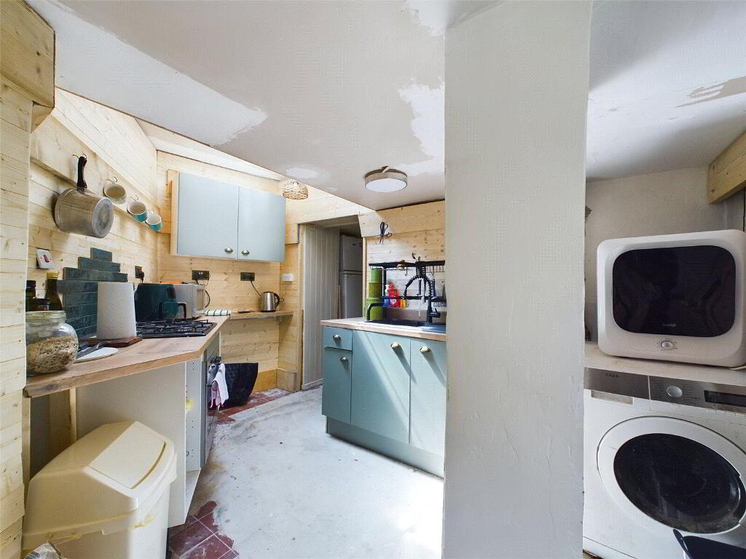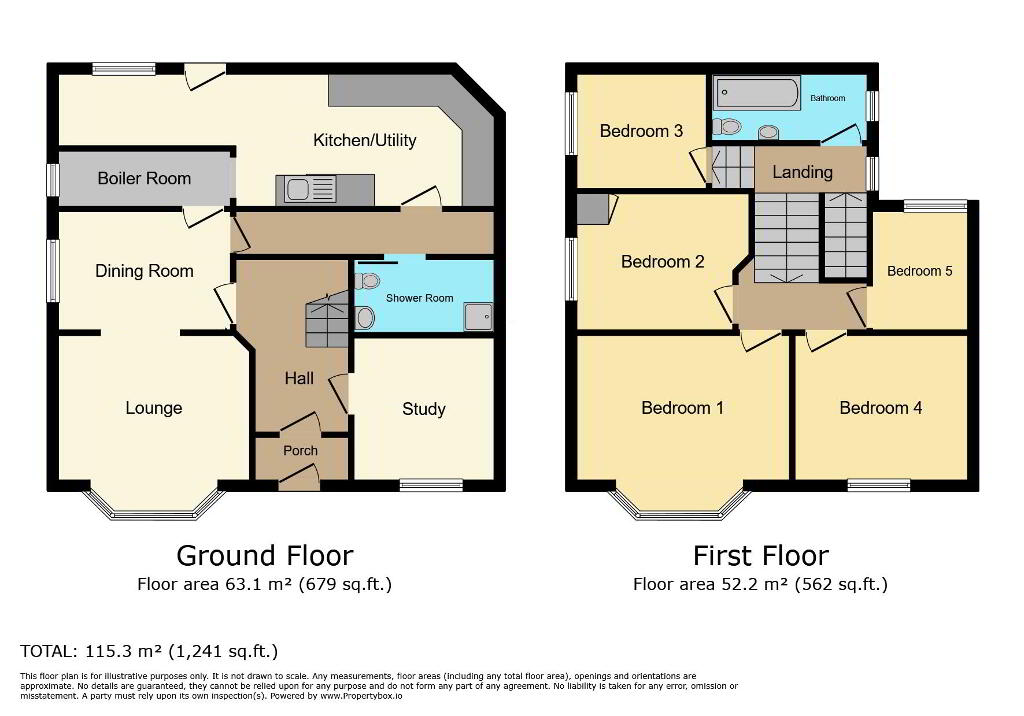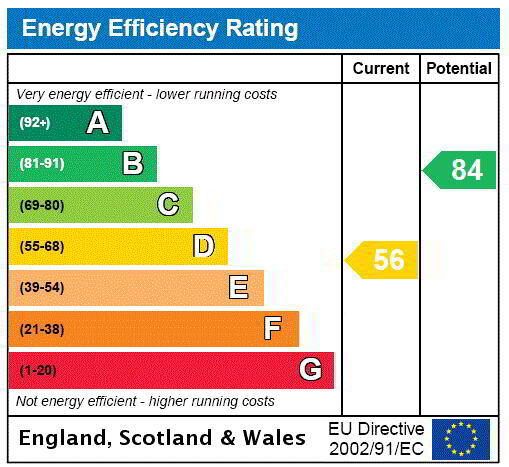
, Wilder Road, Ilfracombe EX34 9QA
5 Bed End-terrace House For Sale
SOLD
Print additional images & map (disable to save ink)
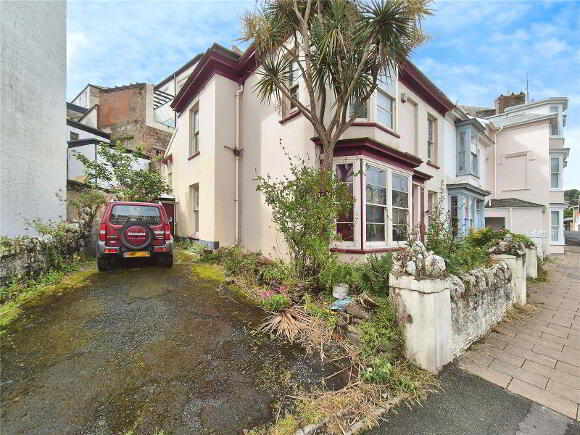
Telephone:
01271 866699View Online:
www.bopproperty.com/953013Key Information
| Address | Wilder Road, Ilfracombe |
|---|---|
| Style | End-terrace House |
| Bedrooms | 5 |
| Receptions | 2 |
| Bathrooms | 2 |
| EPC Rating | D56/B84 |
| Status | Sold |
Features
- Grade II listed
- Five bedrooms
- Two bathrooms
- Character
- Bay windows
- Three reception rooms
- High ceilings
- Modern refurbished kitchen
- Office/study space
- Close to Tunnels Beach
Additional Information
For sale is this charming Grade II listed end of terrace property in need of renovation, featuring five bedrooms, two reception rooms, a recently refurbished kitchen, two bathrooms, an office/study space, off-road parking, and close proximity to Tunnels Beach and local amenities, making it ideal for families, couples, or investors.
For sale is this characterful Grade II listed end of terrace property, which is in need of renovation. Boasting five bedrooms, this property offers an intriguing blend of space and potential. Four of the bedrooms are spacious doubles, with one offering a bay window and an abundance of natural light, while the fifth is a single/office.
The property features additional under house storage and three reception rooms, two of which are accentuated by high ceilings, and one boasting large windows and wood floors. The kitchen has recently been refurbished and comes with great utility space. The two bathrooms are situated on the ground floor and first floor offering convenience.
The property also benefits from a study/snug and off-road parking, thanks to the property's unique high ceilings and parking facilities. A further charm of this property is its close proximity to Tunnels Beach and a range of local amenities, including schools, public transport links and short walks to Ilfracombe Harbour.
Ideally suited for families, couples, or investors, this property sits within the D council tax band. If you're looking for a property with charm and potential, this could be the ideal project for you.
- Main Entrance
- Partly glazed door and window leading to;
- Porch
- Period features, partyl glazed window and door leading to;
- Hall
- Period features, radiator, stairs to upper floor, doors leading to;
- Study
- Partly glazed sash window to front elevation, picture rail, period coving.
- Dining Room
- 3.35m x 3.73m (11'0" x 12'3")
Partly glazed sash window to side eelvation, gas fire feature fireplace, period ceiling rose, picture rail. - Lounge
- 3.53m x 4.17m (11'7" x 13'8")
Partly glazed sash window to front elevation enjoying views towards Tunnels Beach, period coving, picture rails, ceiling rose and feature fire place. - Boiler Room
- 3.66m x 1.24m (12'0" x 4'1")
Partly glazed sash window to side elevation, housing gas boiler and immersion heater, great use of storage. - Shower Room
- 2m x 1.9m (6'7" x 6'3")
Three piece suite comprising of low level W.C., vanity wash hand basin, shower cubicle, partly tiled walls. - Kitchen / Utility
- 5.5m narrowing to 3.76m x 2.77m narrowing to 1.32m
sun roof, wooden countertops, Astracast sink and drainer inset to worksurface, a range of wall and base units, integrated electric oven, gas and electric hob into countertops, Tong and Grove wood panelling, partly tiled splash backing, space for additional appliances, partly glazed window and door leading to outside. - First Floor
- Landing
- Door leading to;
- Bathroom
- 1.96m x 2m (6'5" x 6'7")
Partly glazed sash window to side elevation, low level push button W.C., panel bath, vanity wash hand basin, exposed wooden floorboards, partly tiled walls, radiator. - Bedroom Three
- 3.12m x 3.78m (10'3" x 12'5")
Partly glazed sash window to side elevation with secondary glazing, radiator. - Bedroom Two
- 3.35m x 3.38m (11'0" x 11'1")
Partly glazed window to side elevation, wash hand basin, light wooden floorboards, picture rails, coving, storage cupboard, radiator. - Bedroom One
- 3.58m x 4.14m (11'9" x 13'7")
Dual aspect bay window to front elevation, artly glazed sash window to side elevation, period picture rails, exposed floorboards, radiator. - Bedroom Four
- 3.28m x 3.35m (10'9" x 11'0")
Partly glazd sash windwo to front elevation, picture rail, coving, radiaotr. - Bedroom Five
- 3.05m x 1.93m (10'0" x 6'4")
Partyly glazed sash window to rear elevation, period picture rail and coving. - AGENTS NOTES
- Council Tax Band D (NDDC) Energy Performance Rating is D. Constructed from traditional brick with slate roof and equipped with essential mains utilities including water, gas and electricity. This property is deemed a high flood risk and is readily connected to mobile and broadband services. Additionally, there are no current outstanding planning applications for this property or the neighbouring properties.
Disclaimer
Bond Oxborough Phillips (“the Agent”) strives for accuracy in property listings, but details such as descriptions, measurements, tenure, and council tax bands require verification. Information is sourced from sellers, landlords, and third parties, and we accept no liability for errors, omissions, or changes.
Under the Consumer Protection from Unfair Trading Regulations 2008, we disclose material information to the best of our knowledge. Buyers and tenants must conduct their own due diligence, including surveys, legal advice, and financial checks.
The Agent is not liable for losses from reliance on our listings. Properties may be amended or withdrawn at any time. Third-party services recommended are independent, and we are not responsible for their advice or actions.
In order to market a property with Bond Oxborough Phillips or to proceed with an offer, vendors and buyers must complete financial due diligence and Anti-Money Laundering (AML) checks as required by law. We conduct biometric AML checks at £15 (inc. VAT) per buyer, payable before verification. This fee is non-refundable. By submitting an offer, you agree to these terms.
-
Bond Oxborough Phillips

01271 866699

