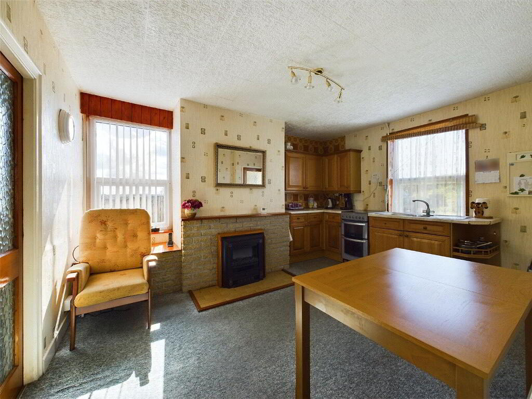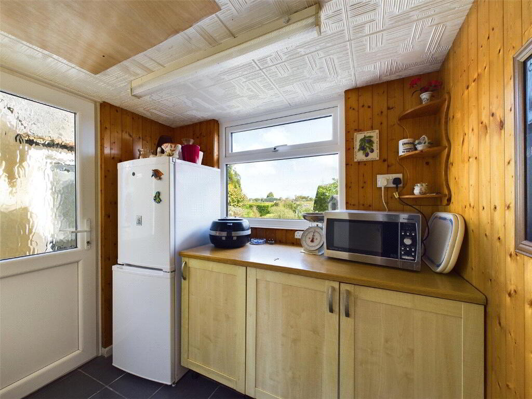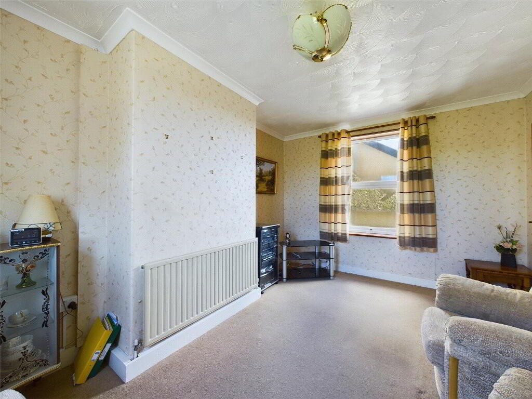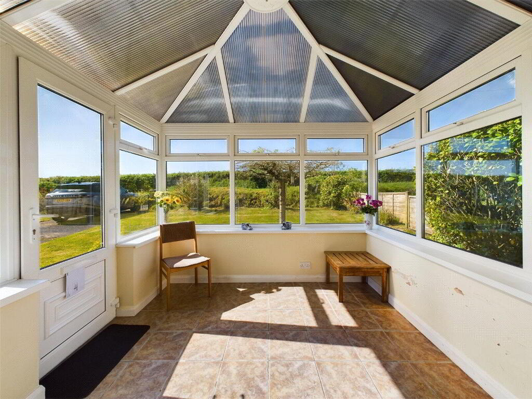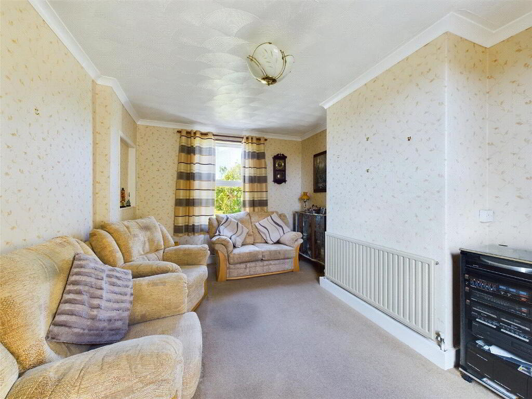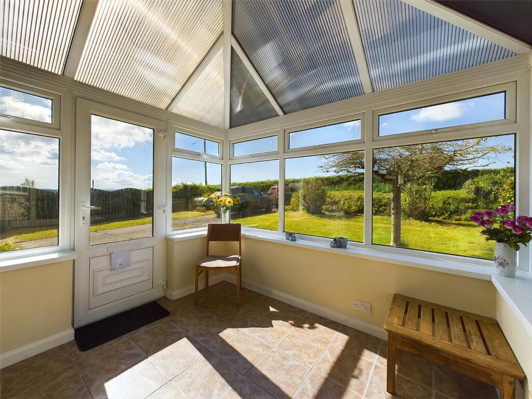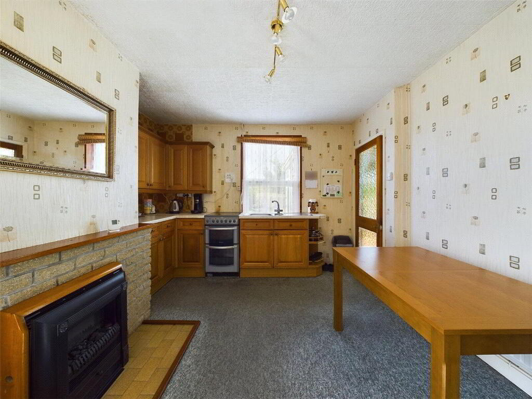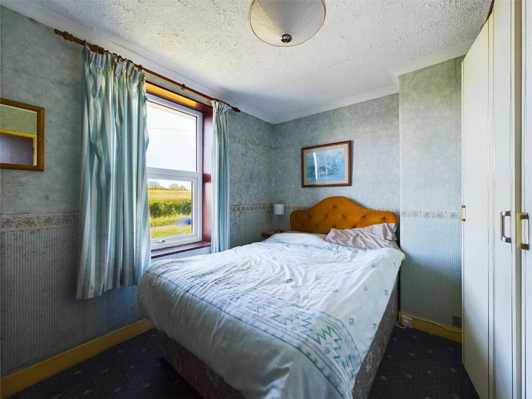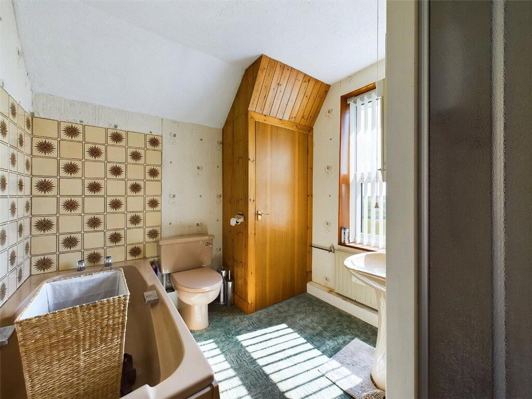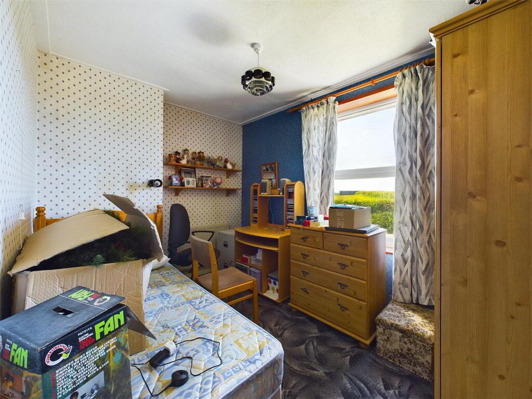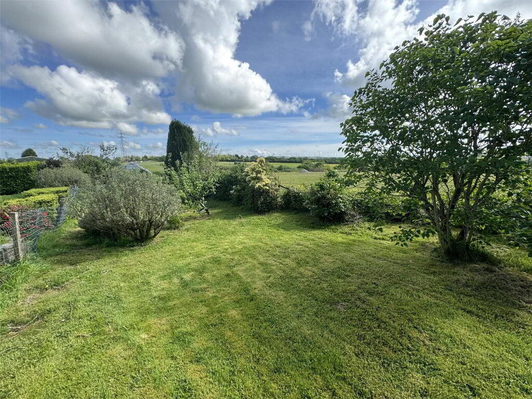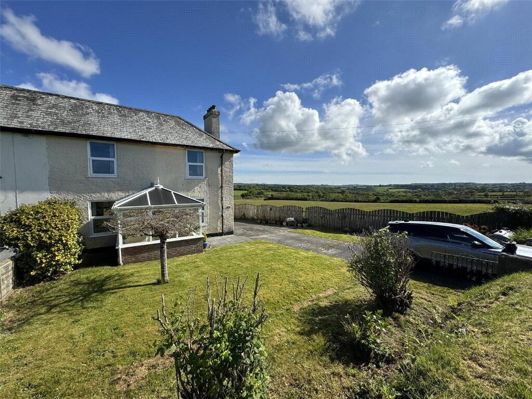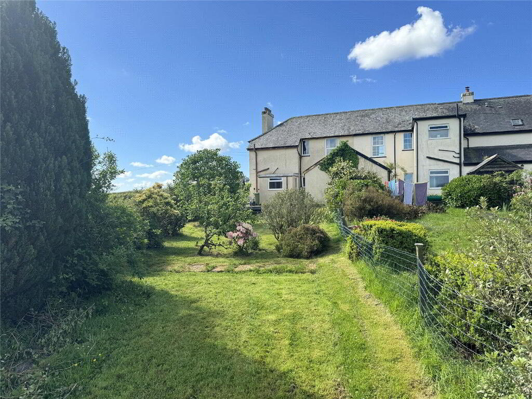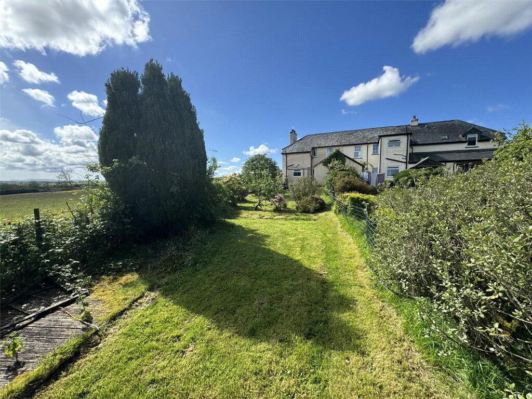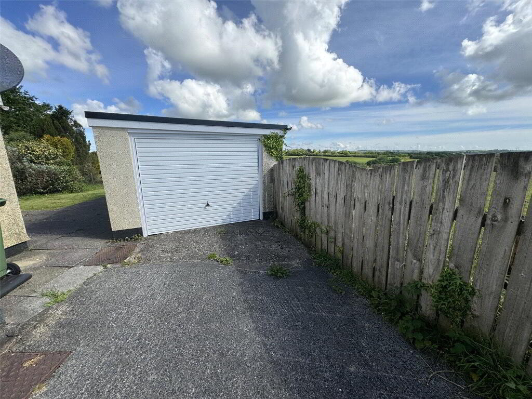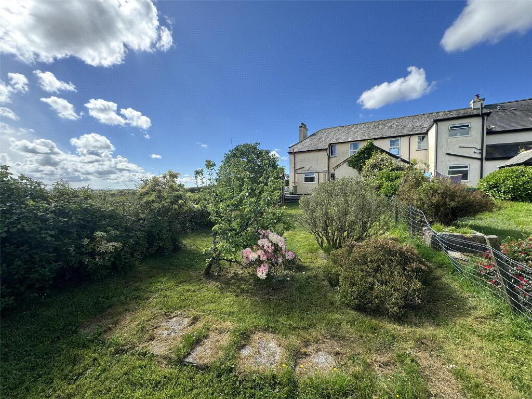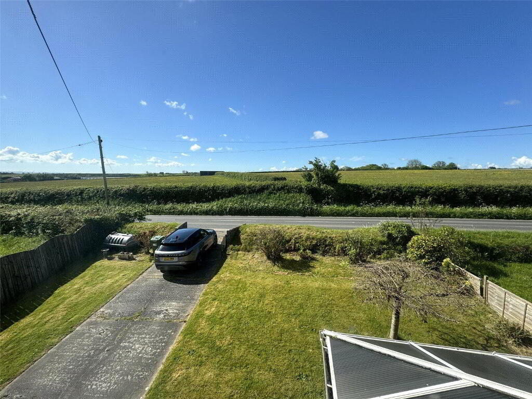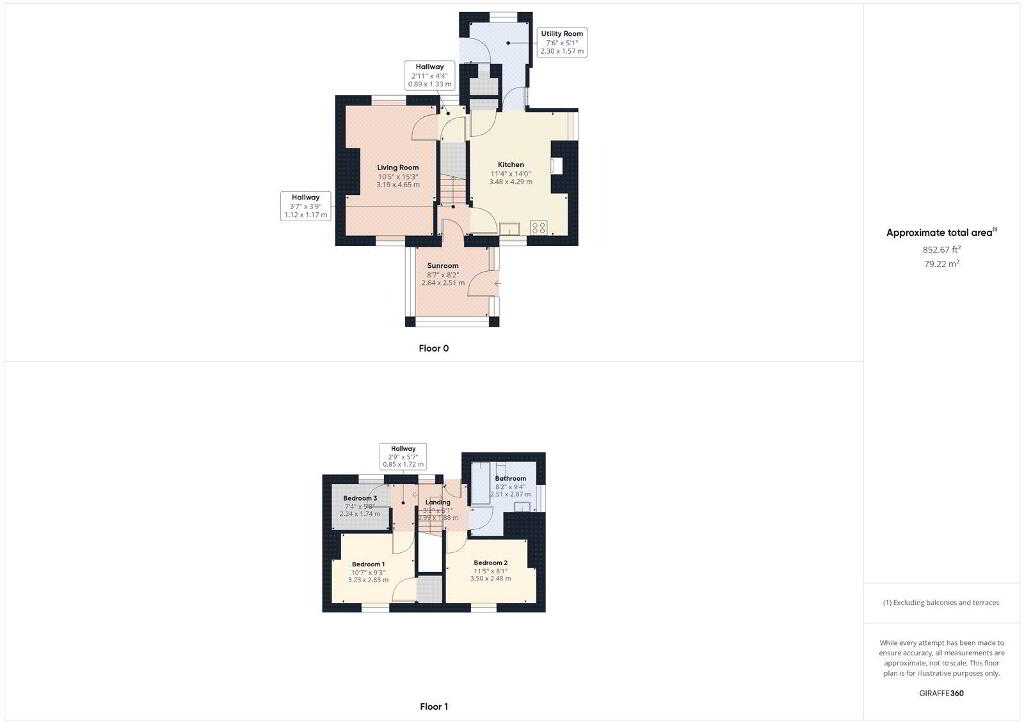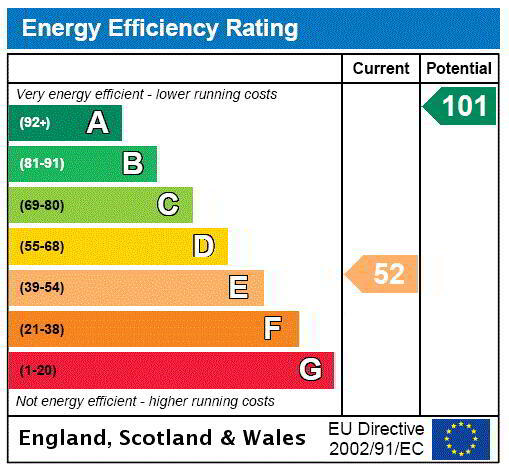
, Holsworthy EX22 7HX
3 Bed Semi-detached House For Sale
SOLD
Print additional images & map (disable to save ink)
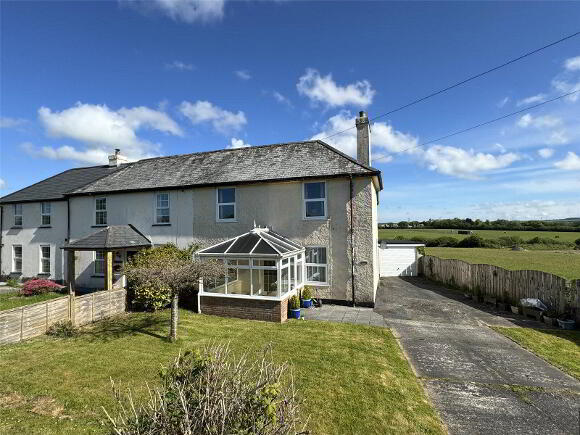
Telephone:
01409 254238View Online:
www.bopproperty.com/947484Key Information
| Address | Holsworthy |
|---|---|
| Style | Semi-detached House |
| Bedrooms | 3 |
| Receptions | 1 |
| Bathrooms | 1 |
| EPC Rating | E52/A101 |
| Status | Sold |
Features
- 3 BEDROOM
- SEMI DETACHED
- IN NEED OF MODERNISATION
- EDGE OF TOWN LOCATION
- SUPERB COUNTRYSIDE VIEWS
- GARAGE
- AMPLE OFF ROAD PARKING
- NO ONWARD CHAIN
- CONSERVATORY
Additional Information
Occupying an elevated position on the edge of the popular market Town of Holsworthy is this 3 bedroom semi detached residence, which boasts a large garden, off road parking and a garage, with stunning views over the surrounding countryside and the Town beyond. The property would benefit from some modernisation throughout and is available with no onward chain.
- Conservatory
- 2.62m x 2.5m (8'7" x 8'2")
A fully glazed room overlooking the front gardens. - Inner Hall
- Kitchen/ Diner
- 4.27m x 3.45m (14'0" x 11'4")
A spacious double aspect room with windows to front and side elevations. A fitted kitchen comprises a range of base and wall mounted units with work surfaces over incorporating a 1 1/2 sink drainer unit. Space for cooker. Feature fireplace housing an electric fire. Ample space for a breakfast table and chairs. - Utility Room
- 2.29m x 1.55m (7'6" x 5'1")
Base mounted units with work surfaces over. Space for tall fridge/ freezer. plumbing and recess for washing machine. Window to rear and door to side elevation. - Living Room
- 4.65m x 3.18m (15'3" x 10'5")
A comfortable dual aspect room with windows to front and rear elevations. - First Floor
- Bedroom 1
- 3.23m x 2.82m (10'7" x 9'3")
A double bedroom with window to front elevation enjoying superb countryside views. - Bedroom 2
- 3.48m x 2.46m (11'5" x 8'1")
Window to front elevation. - Bedroom 3
- 2.24m x 1.73m (7'4" x 5'8")
Window to rear elevation affording stunning views over the surrounding farmland. - Bathroom
- 2.84m x 2.5m (9'4" x 8'2")
A fitted suite comprises an enclosed panelled bath, close coupled WC and wash hand basin. Window to side elevation. - Outside
- The property is approached via an entrance driveway, leading a detached single garage, with an up and over vehicle entrance door. The front garden is principally laid to lawn with a Devon Bank bordering. The rear garden has a detached workshop with power and light connected. A gently sloping lawn with a mixture of mature planting shrubs and borders. Lovely views over the adjoining farmland. Timber garden shed and greenhouse.
-
Bond Oxborough Phillips

01409 254238

