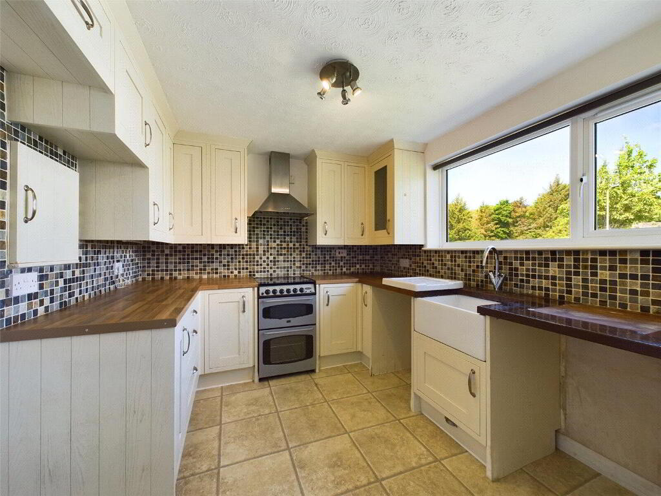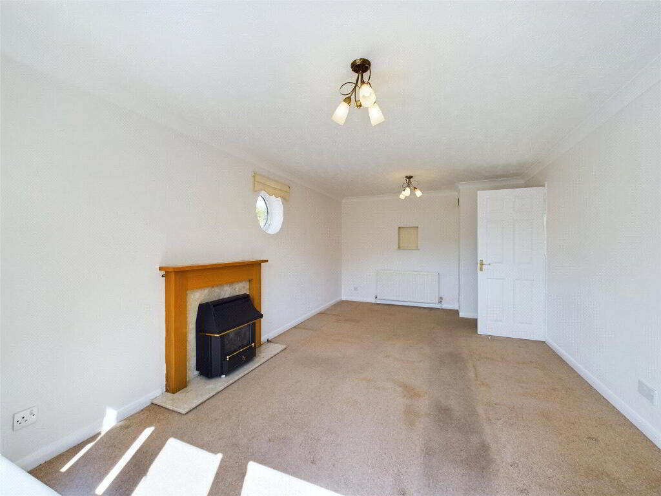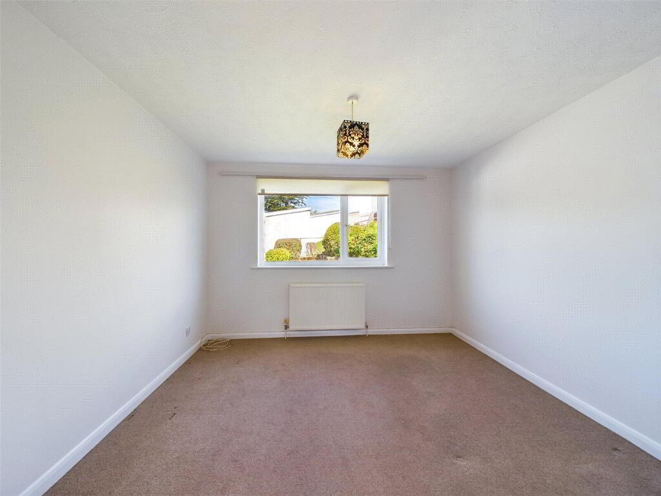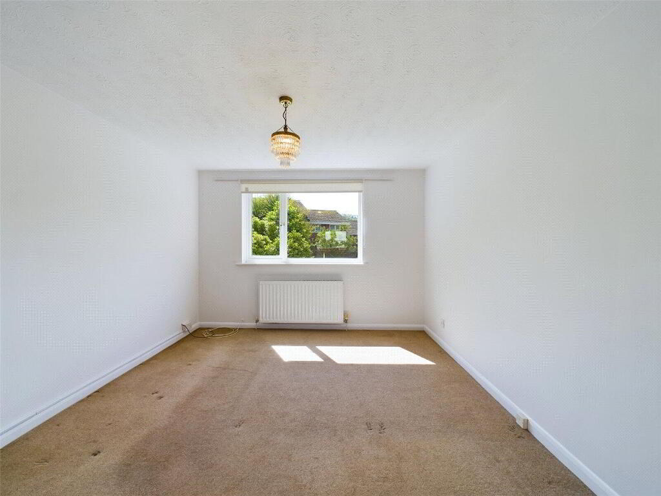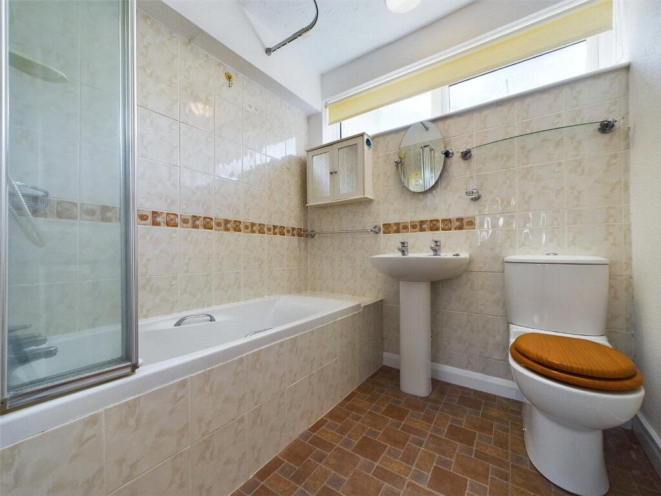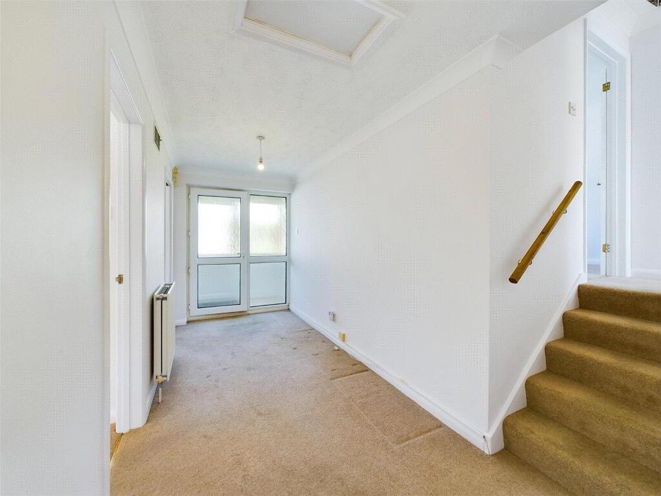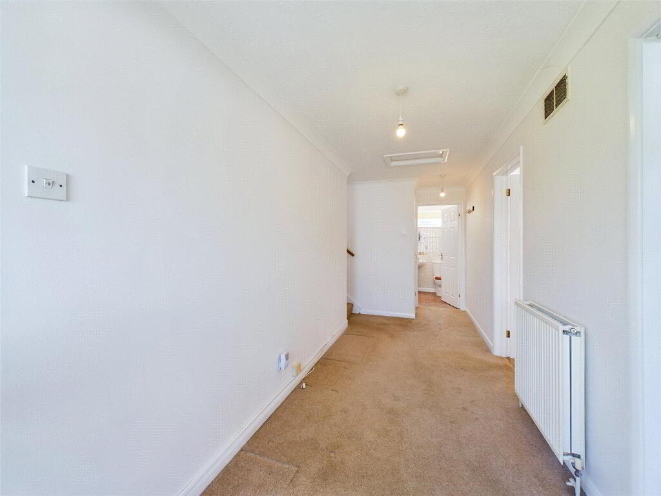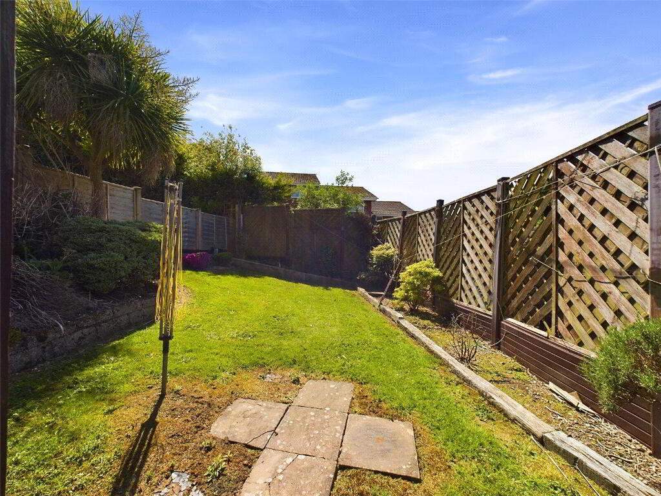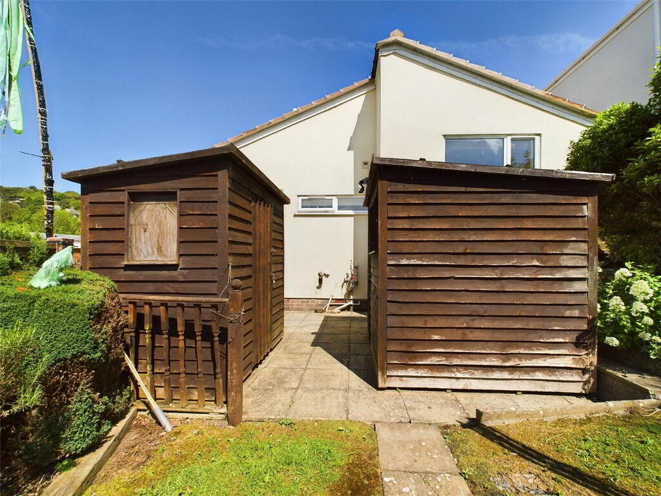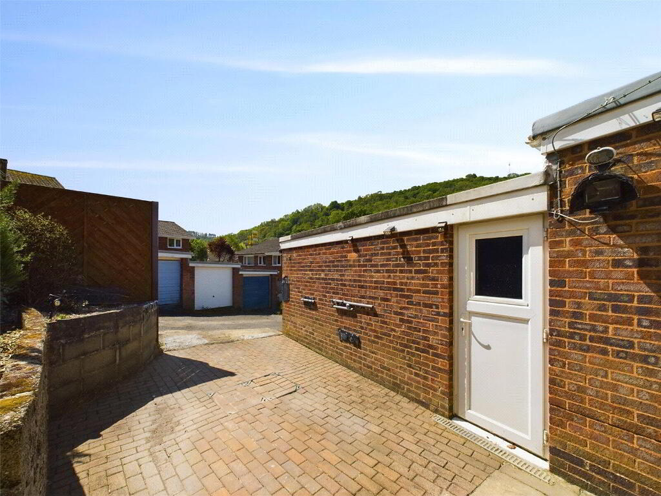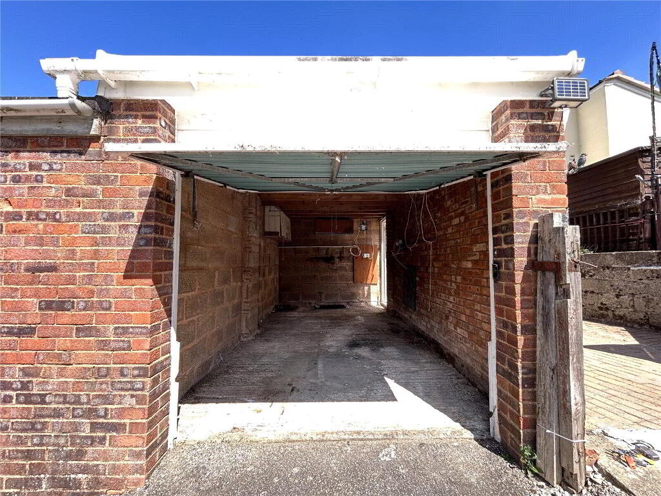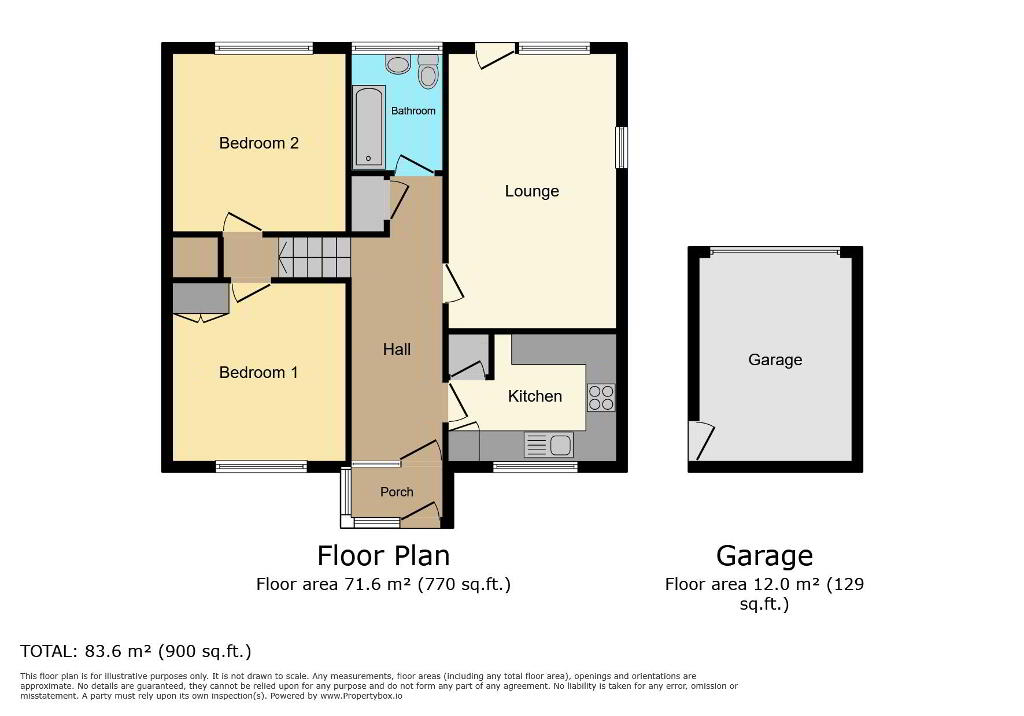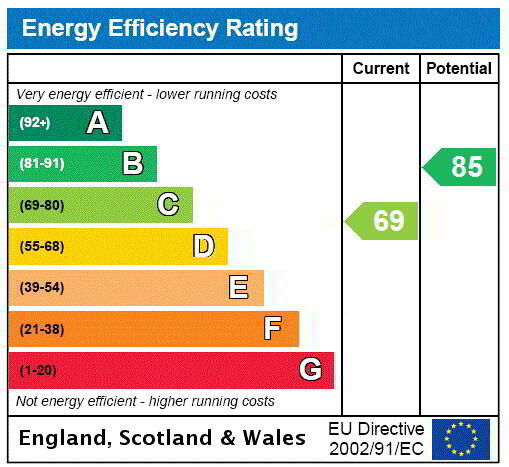
, Ilfracombe EX34 8LU
2 Bed Detached Bungalow For Sale
SOLD
Print additional images & map (disable to save ink)
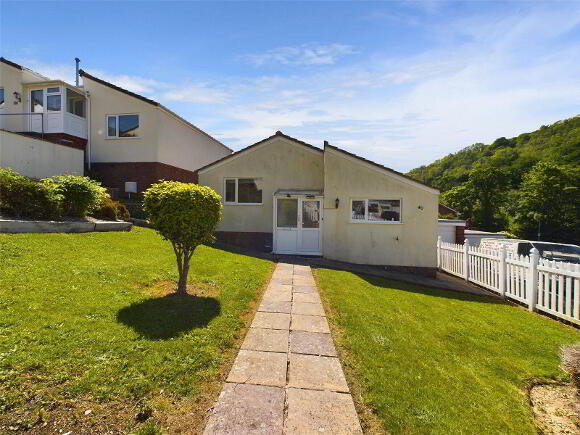
Telephone:
01271 866699View Online:
www.bopproperty.com/946931Key Information
| Address | Ilfracombe |
|---|---|
| Style | Detached Bungalow |
| Bedrooms | 2 |
| Receptions | 1 |
| Bathrooms | 1 |
| EPC Rating | C69/B85 |
| Status | Sold |
Features
- Two double bedrooms with natural light
- Main bedroom with built-in closet
- Horse shoe shaped kitchen with natural light
- Separate lounge / diner with garden view
- Quiet location with scenic walking routes
- Private driveway and garage
- Sunny aspect gardens at front and rear
- EPC rating 'C', council tax band 'B'
- Tranquil retreat from city life
Additional Information
A charming detached bungalow with two double bedrooms, a horseshoe shaped kitchen, separate louge with garden view, private driveway and garage, sunny gardens, ample storage, and tranquil location in a peaceful area on the outskirts of town.
A charming detached bungalow with The property boasts two double bedrooms, each flooded with natural light. The main bedroom benefits from a built-in closet, adding an element of luxury to the space.
The property also includes a horse shoe shaped kitchen, with plenty of natural light streaming in. The home includes one separate lounge / diner with a lovely garden view and direct access to the garden, making it a perfect space for entertaining or relaxing.
The property is located in a quiet and peaceful area with scenic walking routes, on the outskirts of town. It features a private driveway and a garage for parking, providing added convenience.
The bungalow has sunny aspect gardens at the front and rear, making it ideal for those who enjoy outdoor spaces. In addition, the property includes ample storage room.
The property's EPC rating is a respectable 'C' and falls under council tax band 'B'. This bungalow, with its unique features and idyllic location, is a tranquil retreat from the hustle and bustle of city life.
- Main Entrance
- Door leading to;
- Porch
- 1.83m x 1.1m (6'0" x 3'7")
UPVC double glazed windows to side and front eelevation, tiled style flooring, UPVC double glazed door leading to; - Hallway
- Loft access, radiator, stairs to upper level, useful storage cupboard housing combi boiler supplying domestic hot water and central heating, doors leading to;
- Lounge
- 3.28m x 5.5m (10'9" x 18'1")
UPVC double glazed window to rear and side elevation, gas fire place, radiator, UPVC double glazed door leading to outside. - Kitchen
- 3.25m x 2.64m (10'8" x 8'8")
UPVC double glazed window to front elevation, a range of wall and base units in a horseshoe shape, tiled style flooring, upright radiator, space and plumbing for fridge freezer, washing machine, gas oven with four ring gas hob and hood over, built in useful storage cupboard. - Bathroom
- 1.93m x 1.75m (6'4" x 5'9")
UPVC double glazed window to rear elevation, a three piece suite comprising enclosed panel bath with electric Mira shower over, vinyl style flooring, partly tiled walls floor to ceiling, low level pushbutton W.C., wash hand basin and recently installed extractor fan. - Bedroom one
- 3.38m x 3.25m (11'1" x 10'8")
UPVC double glazed window to front elevation, radiator, built-in wardrobe. - Bedroom two
- 3.56m x 3.25m (11'8" x 10'8")
UPVC double glazed window to rear elevation, radiator. - Garage
- 2.57m x 4.88m (8'5" x 16'0")
Power and up and over door. - AGENTS NOTES
- Energy performance rating C. This property falls under Council Tax Band B and is not situated in a conservation area. The flood risk is deemed very low and the construction comprises of brick and tile roof. There is currently no planning in place for neighbouring properties. All mains services and utilities are connected to the property. The broadband speed ranges from a basic 16 Mbps to superfast 80 Mbps.
Disclaimer
Bond Oxborough Phillips (“the Agent”) strives for accuracy in property listings, but details such as descriptions, measurements, tenure, and council tax bands require verification. Information is sourced from sellers, landlords, and third parties, and we accept no liability for errors, omissions, or changes.
Under the Consumer Protection from Unfair Trading Regulations 2008, we disclose material information to the best of our knowledge. Buyers and tenants must conduct their own due diligence, including surveys, legal advice, and financial checks.
The Agent is not liable for losses from reliance on our listings. Properties may be amended or withdrawn at any time. Third-party services recommended are independent, and we are not responsible for their advice or actions.
In order to market a property with Bond Oxborough Phillips or to proceed with an offer, vendors and buyers must complete financial due diligence and Anti-Money Laundering (AML) checks as required by law. We conduct biometric AML checks at £15 (inc. VAT) per buyer, payable before verification. This fee is non-refundable. By submitting an offer, you agree to these terms.
-
Bond Oxborough Phillips

01271 866699

