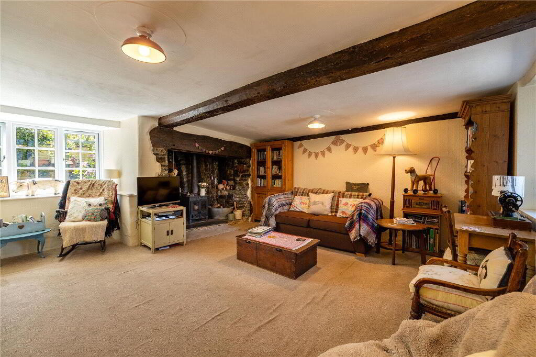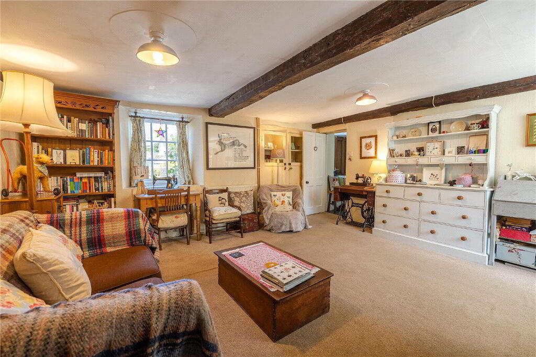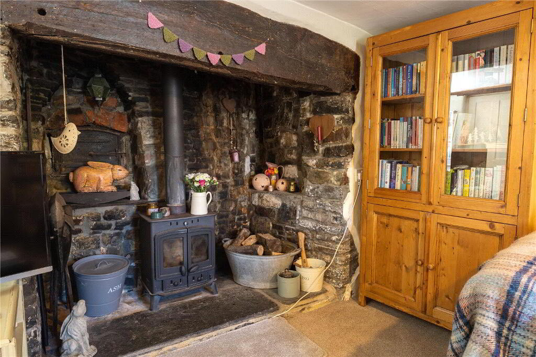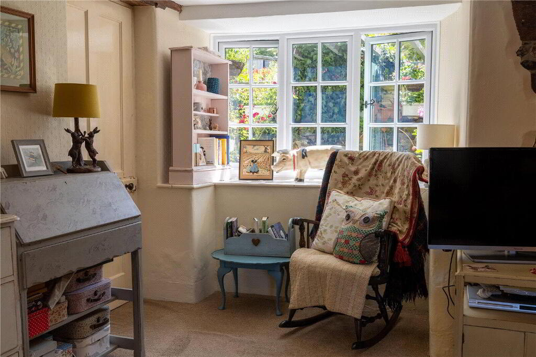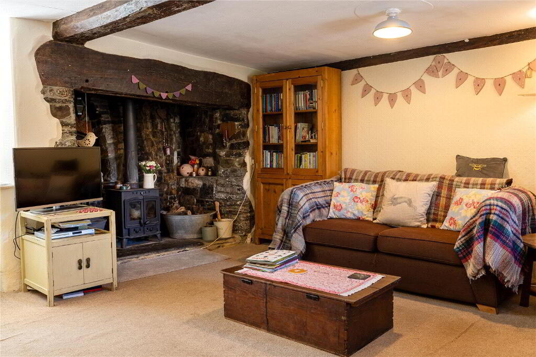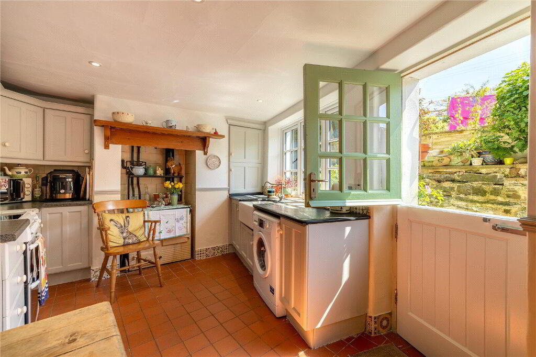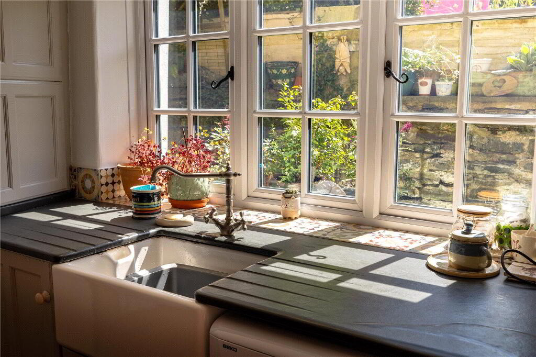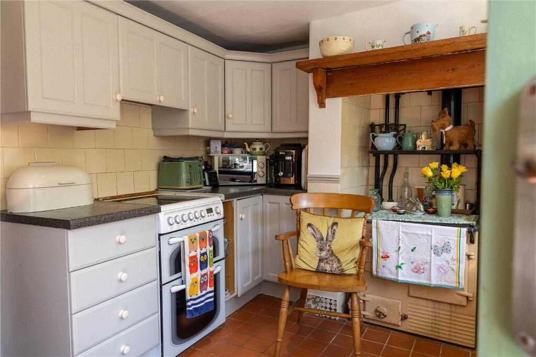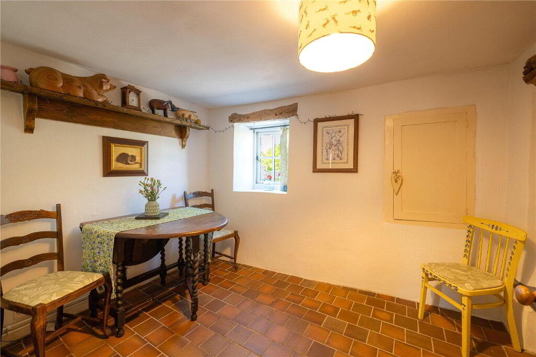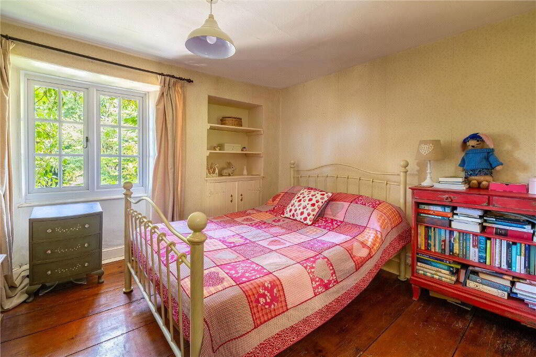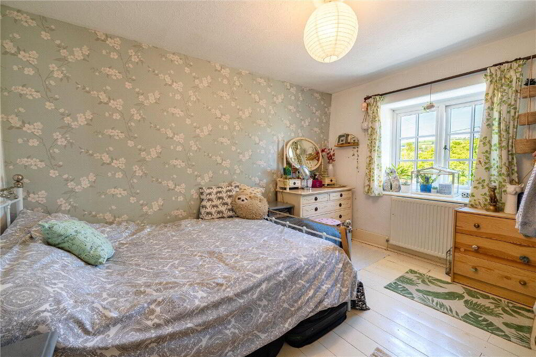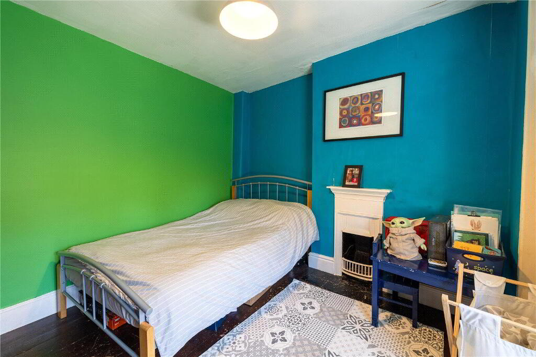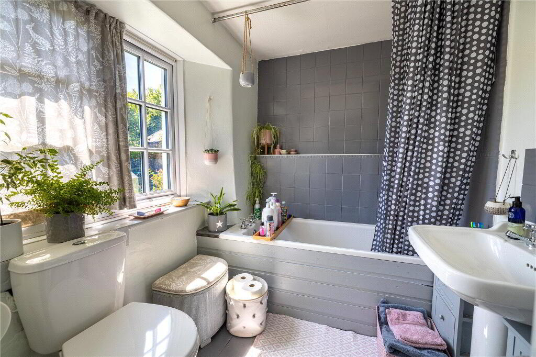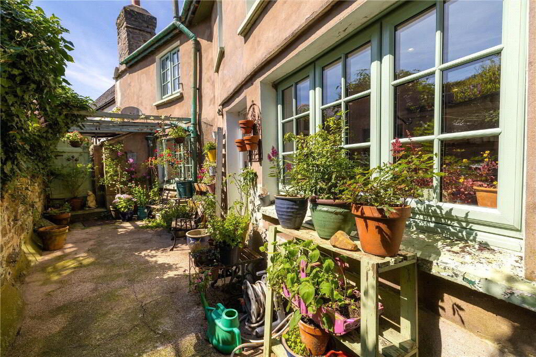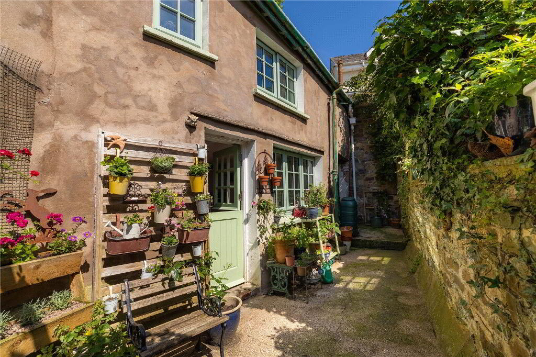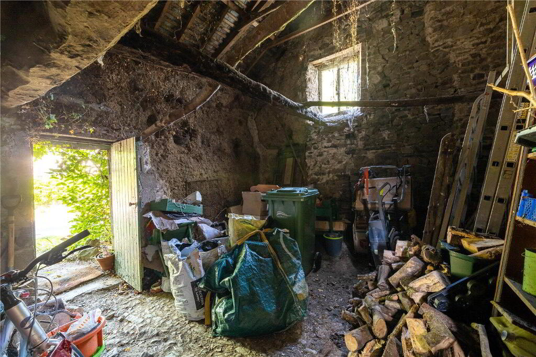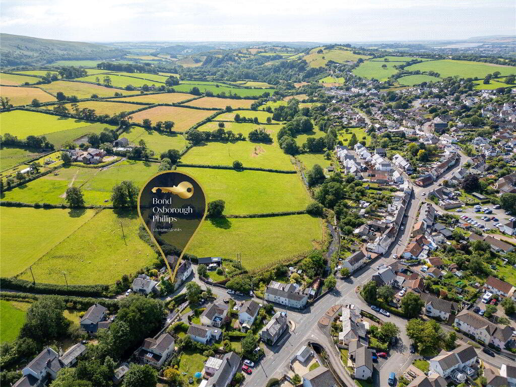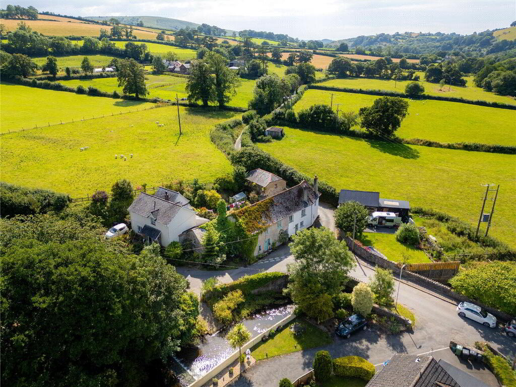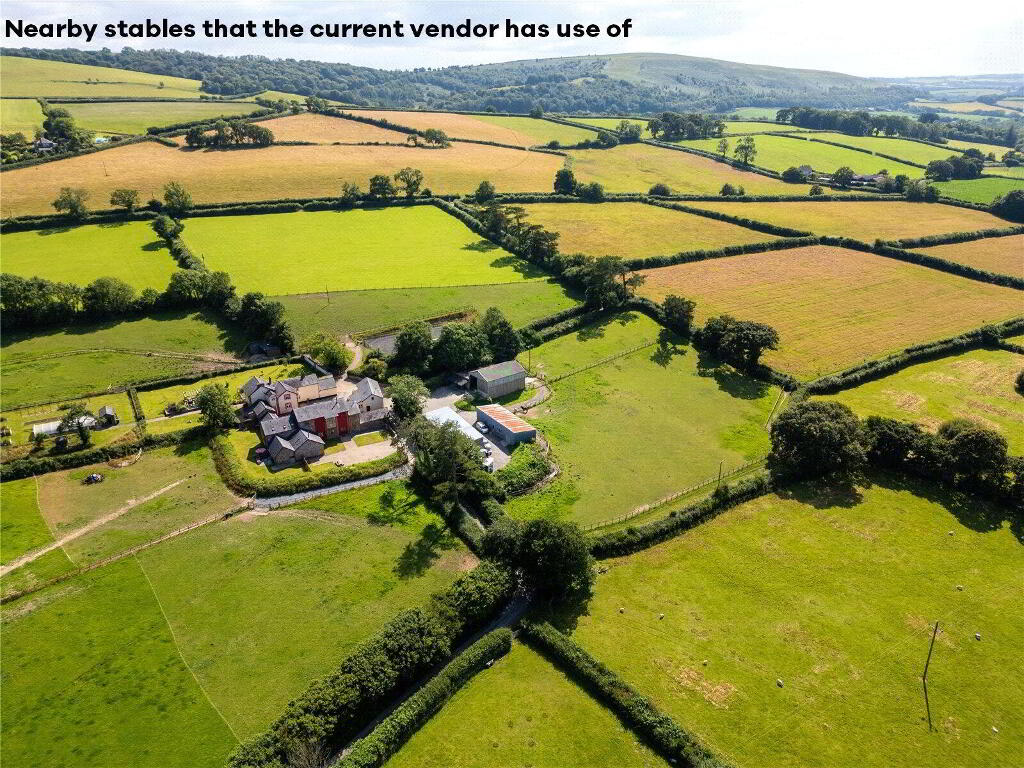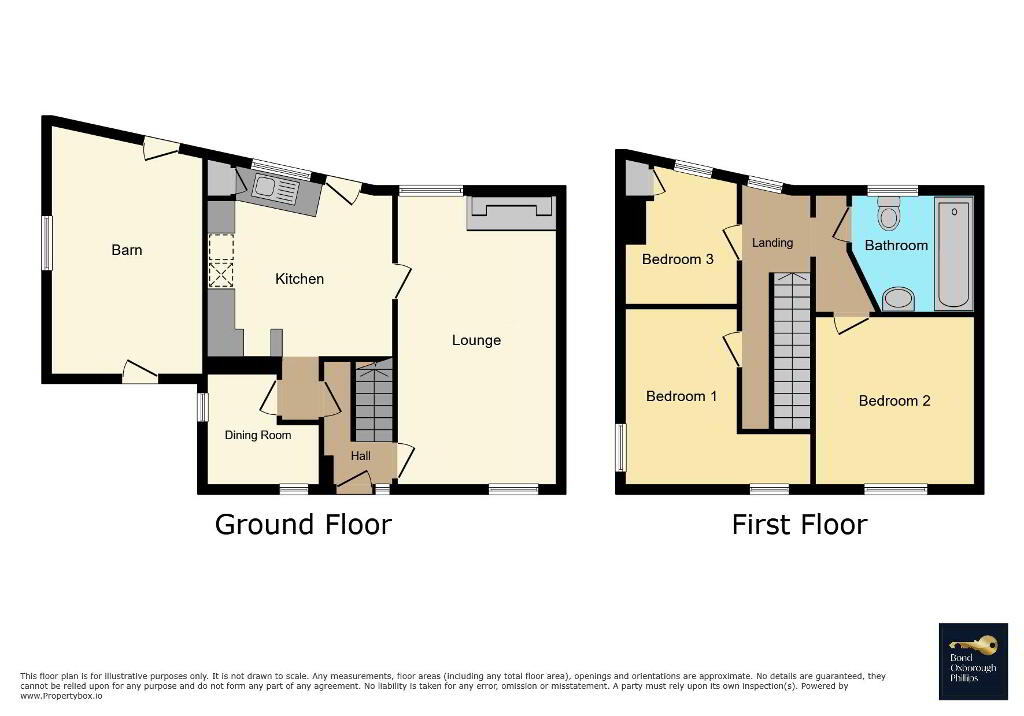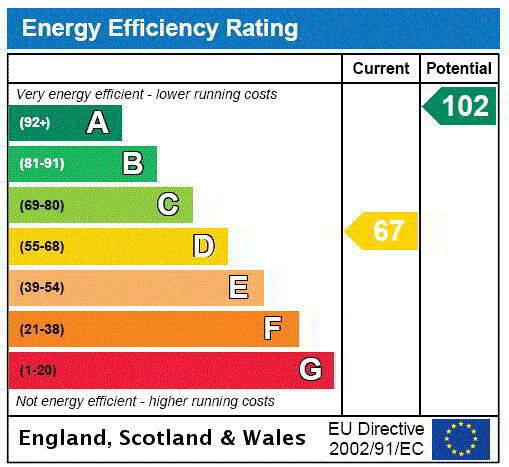
, Mill Road, Landkey, Barnstaple EX32 0LU
3 Bed Semi-detached House For Sale
SOLD
Print additional images & map (disable to save ink)
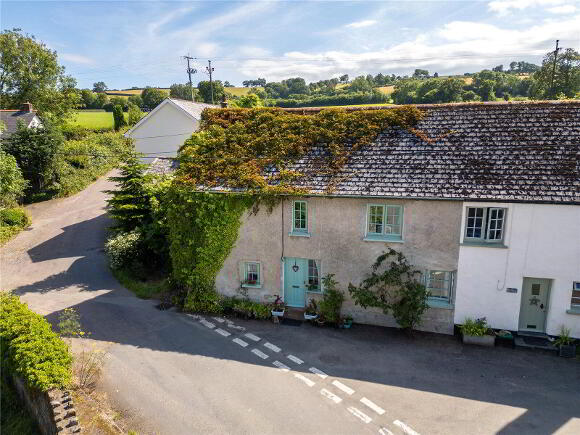
Telephone:
01271 371234View Online:
www.bopproperty.com/943258Key Information
| Address | Mill Road, Landkey, Barnstaple |
|---|---|
| Style | Semi-detached House |
| Bedrooms | 3 |
| Receptions | 1 |
| Bathrooms | 1 |
| EPC Rating | D67/A102 |
| Status | Sold |
Features
- A CHARMING COTTAGE REQUIRING MODERNISATION
- 3 Bedrooms
- Dual aspect Lounge with stunning inglenook fireplace
- Sunny walled garden
- Traditional cottage-style Kitchen
- Attached Barn offering potential for the creation of additional living space, a Workshop or Home Office
- Located within close proximity to public transport links, schools, the local pub & green spaces
- An ideal home for those looking to put their own stamp on a property whilst seeking the tranquillity of village life
Additional Information
Offered to the open market is this charming 3 Bedroom semi-detached cottage nestled in a peaceful village location. The cottage does require some modernisation yet benefits from cottage-style UPVC double glazed windows and holds great potential for those looking to put their own stamp on a property.
The cottage features 2 Reception Rooms, both filled with natural light. The Lounge is generously proportioned and boasts a dual aspect and a stunning inglenook fireplace. The Dining Room is well-proportioned. There is also a traditional cottage-style Kitchen. Upstairs, you will find 3 double Bedrooms, each filled with plenty of natural light, providing tranquil spaces for rest and relaxation.
One of the unique features of this property is the Attached Barn. Currently a blank canvas, it offers a fantastic opportunity to create additional living space, a Workshop, or even a Home Office. Additionally, there is potential to create off-road parking to the front of the property.
Location-wise, the property ticks all the boxes - it is within close proximity to public transport links, schools, the local pub and green spaces. The quiet, peaceful surroundings make it an ideal home for those seeking the tranquillity of village life.
- Entrance Hall
- Wooden front entrance door. Stairs to First Floor. Radiator, flagstone flooring.
- Lounge
- 5.64m x 4.83m (18'6" x 15'10")
A large dual aspect room with UPVC double glazed windows to front and rear elevations. Feature inglenook fireplace with bread oven. Exposed wooden beams and lintels. Radiator, power points, TV point, fitted carpet. - Kitchen
- 5.64m x 3.18m maximum overall (18'6" x 10'5")
Fitted with matching wall and floor units, slate work surfaces and Belfast sink unit with draining surface and tiled splashbacking. Alcove housing Rayburn (not in use). Space for cooker and fridge / freezer. Space and plumbing for washing machine. Radiator, power points, spot lights, tiled flooring. UPVC double glazed window and stable door to rear courtyard garden. - Dining Room
- 3.43m x 3.3m (11'3" x 10'10")
A dual aspect room with UPVC double glazed windows to side and front elevations. Exposed wooden beams and lintels. Radiator, tiled flooring, power points. - First Floor Landing
- UPVC double glazed window to rear elevation. Exposed original floorboards. Hatch access to loft space. Radiator.
- Bedroom 1
- 3.4m x 2.92m widening to 4.98m (11'2" x 9'7")
A spacious dual aspect Bedroom with UPVC double glazed windows to side and front elevations. Potential for the creation of a Dressing Room / walk-in wardrobe. Radiator, exposed original floorboards. - Bedroom 2
- 3.58m x 2.84m (11'9" x 9'4")
A spacious and light double Bedroom with UPVC double glazed window to front elevation overlooking the river and village. Radiator, power points, exposed original floorboards. - Bedroom 3
- 3.3m x 2.84m (10'10" x 9'4")
A well-proportioned double Bedroom with UPVC double glazed window to rear elevation. Feature cast iron fireplace. Radiator, power points, exposed original floorboards. - Bathroom
- 2.29m x 2.06m (7'6" x 6'9")
3-piece white suite comprising bath with fully tiled surround and electric shower over, WC and hand wash basin with tiled splashbacking. Radiator, spot lights, exposed original floorboards. UPVC double glazed window to rear elevation. - Barn
- 4.95m x 3.84m (16'3" x 12'7")
A single-storey Barn attached to the side of the property. Wall mounted combination boiler. Cobbled flooring. Window. Wooden doors to front and rear elevations. - Outside
- To the front of the property is a hard standing with space for potted plants. To the rear of the property is a small, south-facing low-maintenance, private courtyard garden. Outside tap.
- Useful Information
- Shared septic tank drainage and pump room - £150.00 per annum. The tank is emptied roughly every 2 years at an additional cost. Mains water, gas and electricity. The current owner advises that the roof is in need of some attention and that the property may require external re-rendering. These costs have been accounted for and the property priced accordingly.
-
Bond Oxborough Phillips

01271 371234

