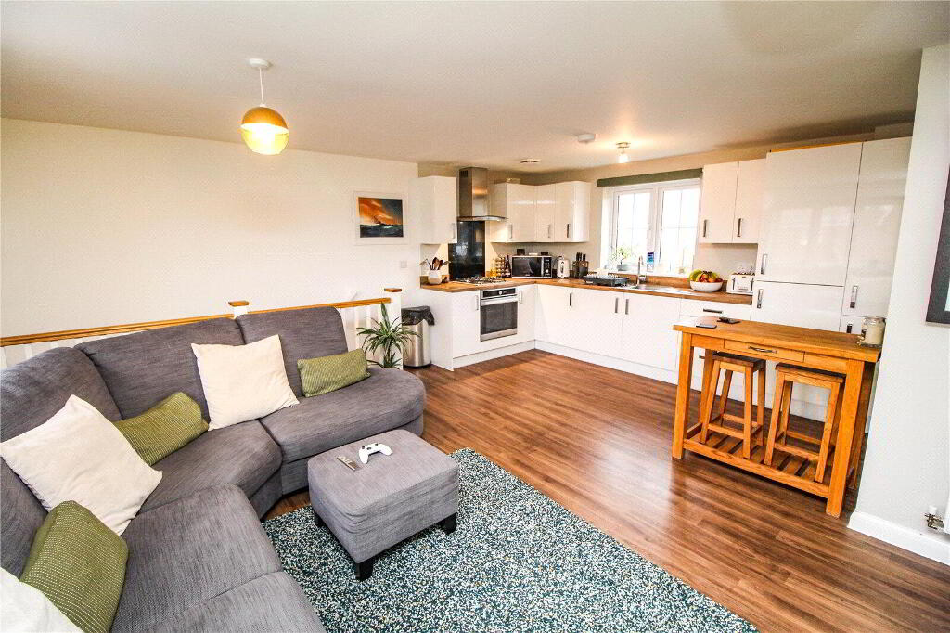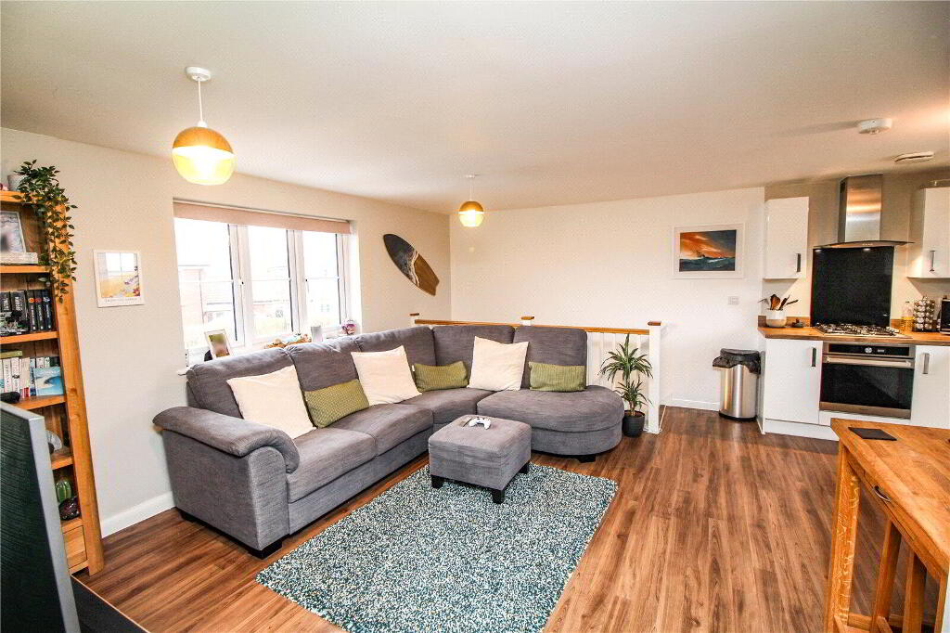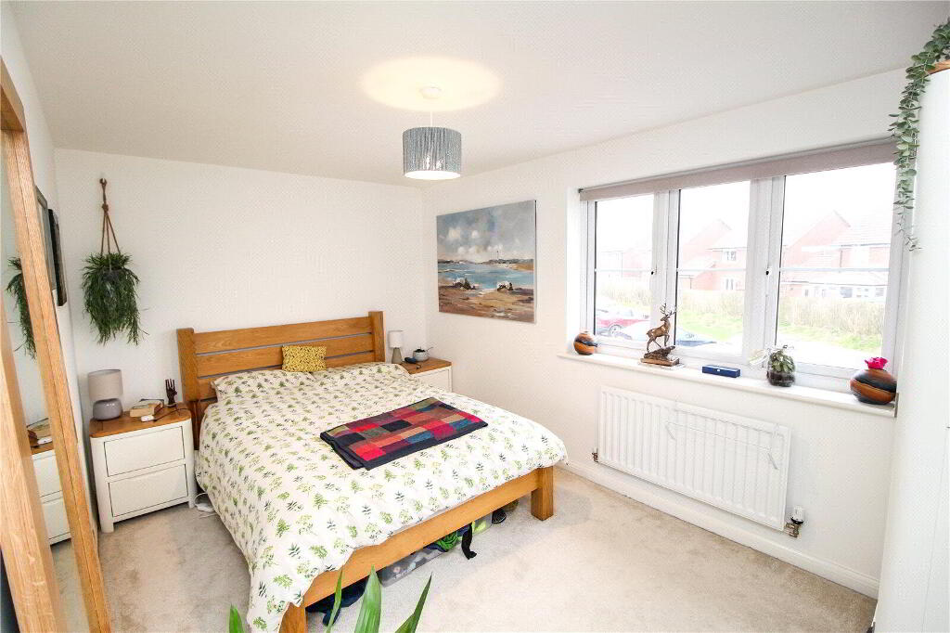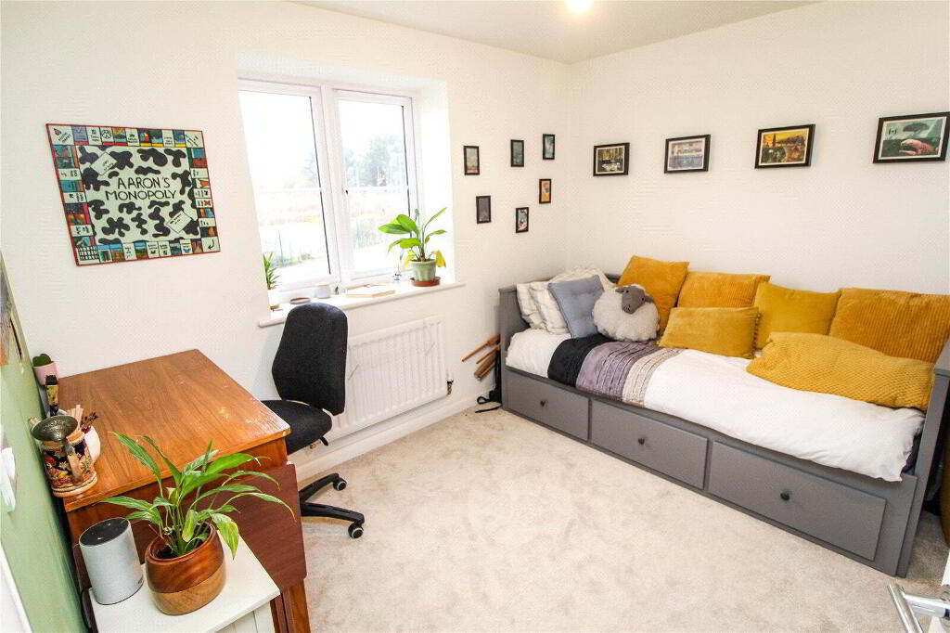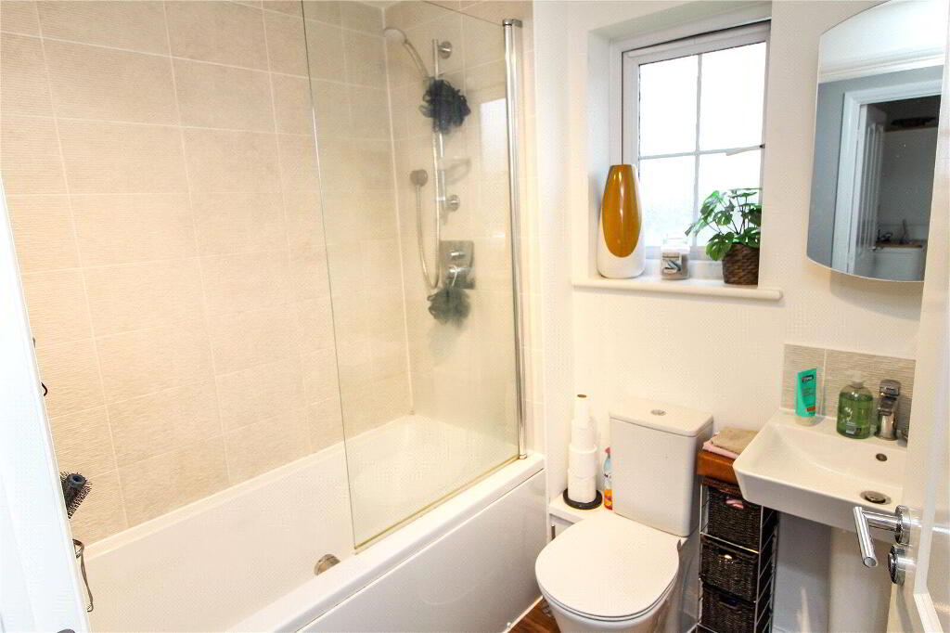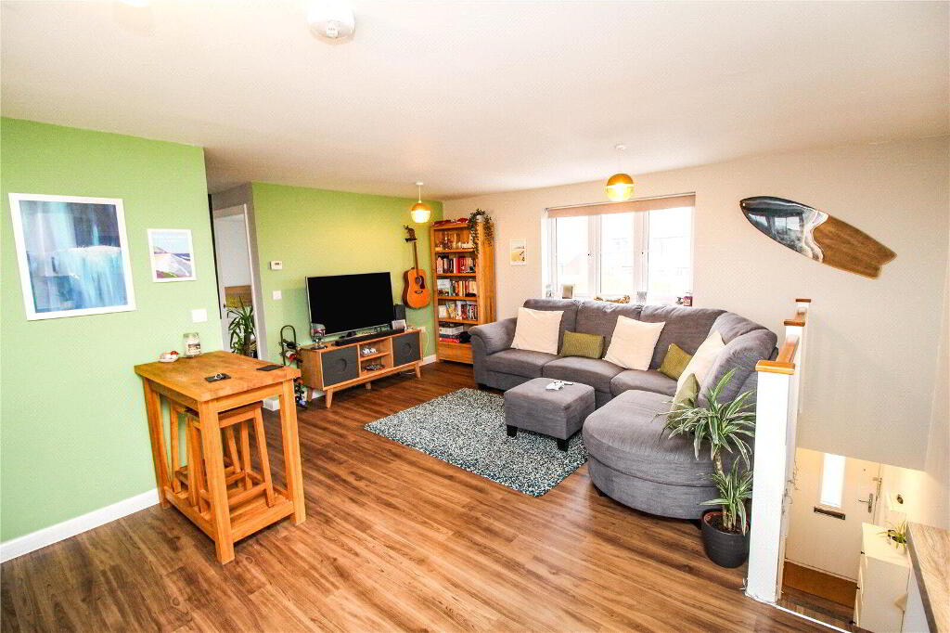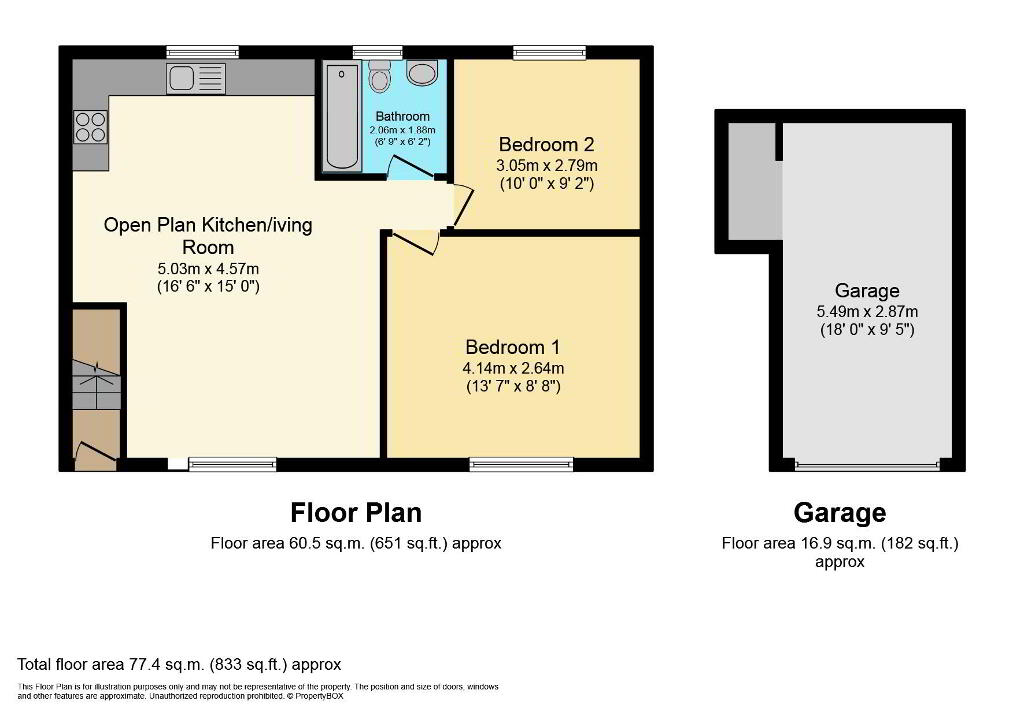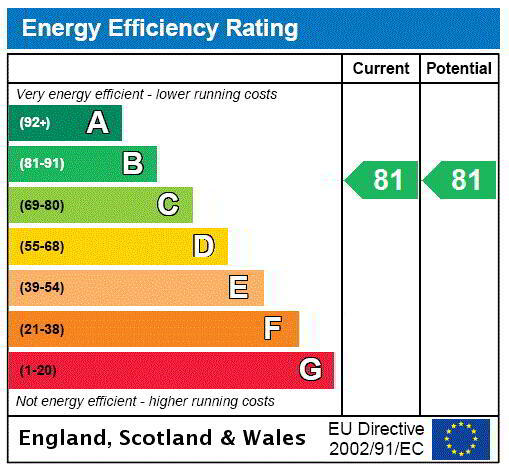
, Chivenor, Barnstaple EX31 4FG
2 Bed House For Sale
SOLD
Print additional images & map (disable to save ink)
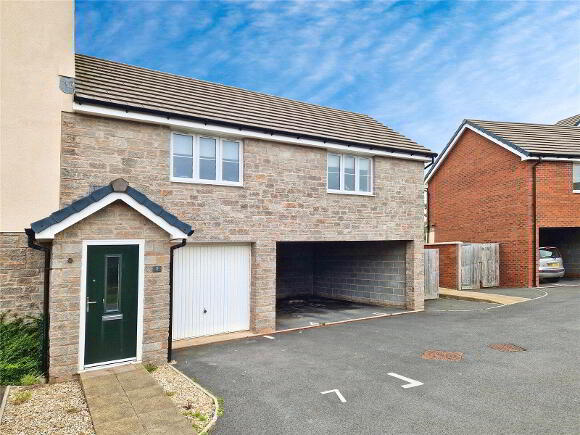
Telephone:
01271 371234View Online:
www.bopproperty.com/942482Key Information
| Address | Chivenor, Barnstaple |
|---|---|
| Style | House |
| Bedrooms | 2 |
| Receptions | 1 |
| Bathrooms | 1 |
| EPC Rating | B81/B81 |
| Status | Sold |
Features
- A FABULOUS, LIGHT & AIRY COACH HOUSE
- 2 double Bedrooms
- Approximately 5 years old & benefiting from the remainder of an original 10-year NHBC warranty
- Well-equipped, dual aspect, open-plan Living Room / Kitchen / Diner
- Bathroom with white 3-piece suite
- Single Garage with parking in front
- UPVC DG & GFCH
- Located within easy reach of Braunton & short walking distance of the Tarka Trail
Additional Information
A fabulous, light and airy First Floor coach house built by Bovis Homes approximately 5 years ago and benefiting from the remainder of an original 10-year NHBC warranty.
The accommodation briefly comprises Reception Lobby, open-plan Living Room / Kitchen / Diner (with integrated appliances including washing machine, electric oven, gas hob and fridge / freezer), 2 double Bedrooms and a Bathroom.
The property has the distinct advantage of a Single Garage with a small store area off. There is parking in front of the Garage.
A well-maintained property with UPVC double glazed windows and gas radiator central heating, well-presented and located in the popular area of Chivenor being 1 mile from Braunton.
The development has a park, green areas and is located within short walking distance of the Tarka Trail giving access to Braunton and beyond and towards Barnstaple.
- Reception Lobby
- Radiator, attractive wood effect vinyl flooring.
- First Floor
- Open-plan Living Room / Kitchen / Diner
- 5.49m x 5.03m maximum overall (18'0" x 16'6")
A dual aspect room with UPVC double glazed windows overlooking front and rear elevations. Fitted Kitchen with fitted work surfaces comprising single bowl stainless steel sink and drainer inset into work surface with drawers and cupboards below. Integrated washing machine and fridge / freezer. A range of matching wall cabinets. Built-in electric oven and 4-ring gas hob with extractor canopy over. 2 radiators, attractive wood effect vinyl flooring. - Bedroom 1
- 4.14m x 2.6m (13'7" x 8'6")
UPVC double glazed window overlooking front elevation. Radiator, fitted carpet. - Bedroom 2
- 3.05m x 2.8m (10'0" x 9'2")
UPVC double glazed window overlooking rear elevation. Radiator, fitted carpet. - Bathroom
- 3-piece white suite comprising panelled bath with shower in fully tiled surround and shower screen, WC and pedestal hand wash basin with tiled splashbacking. Shaver socket, heated towel rail, wood effect vinyl flooring. UPVC double glazed opaque window.
- Outside
- There are communal garden areas and visitor parking. Bin store.
- Single Garage
- 5.5m x 2.87m (18'1" x 9'5")
With up and over door. Light and power connected. Small cupboard with fitted work surface, cupboard below and boiler supplying central heating system and domestic hot water.
-
Bond Oxborough Phillips

01271 371234
Photo Gallery

