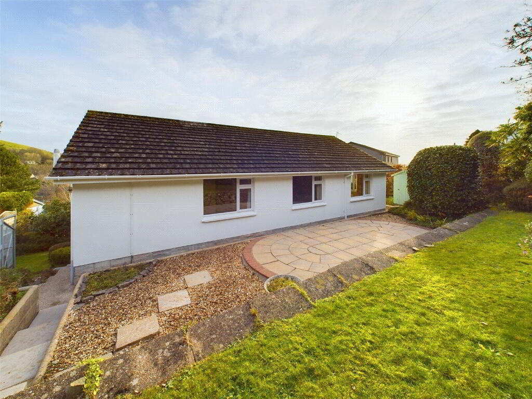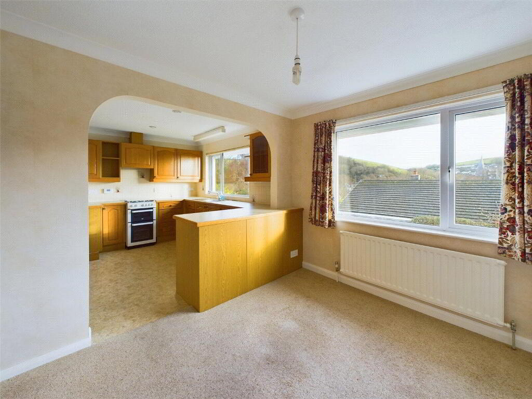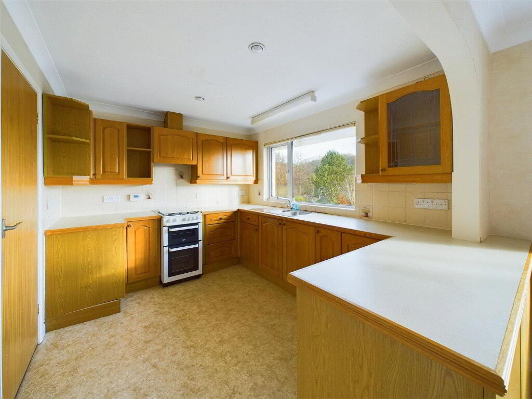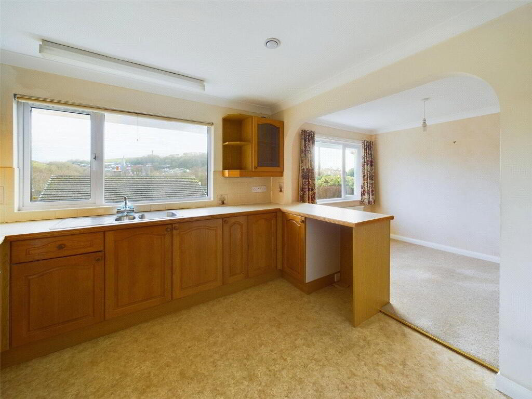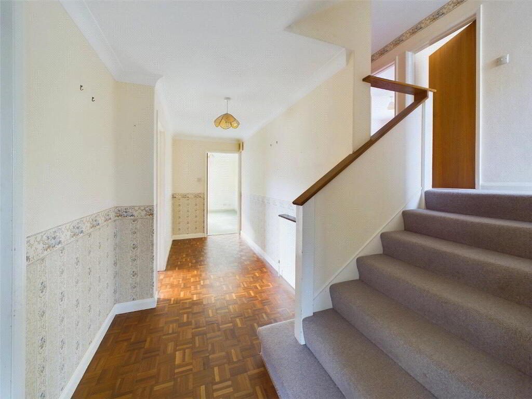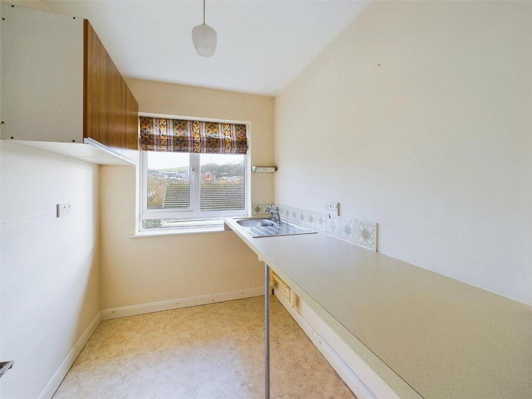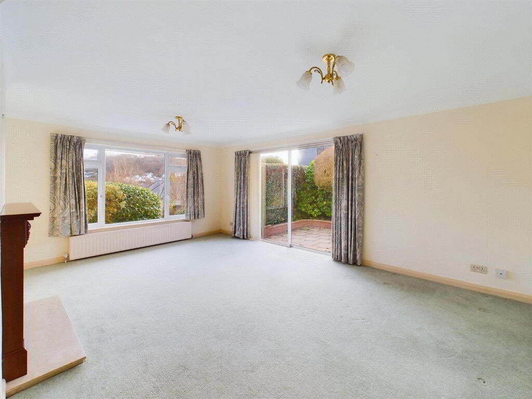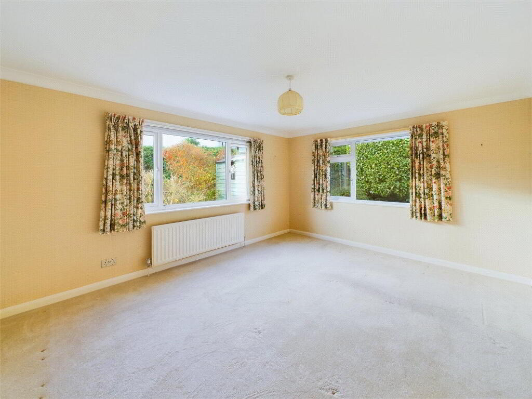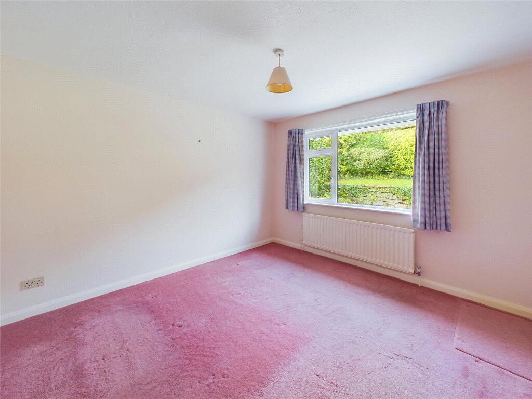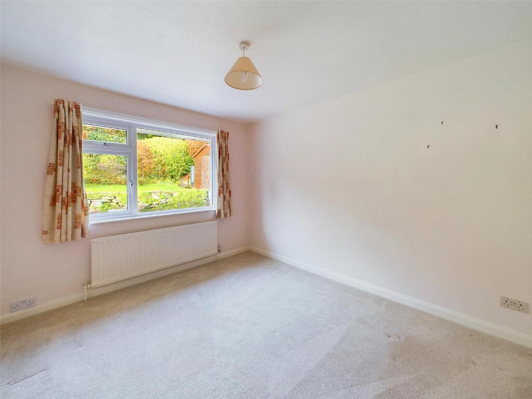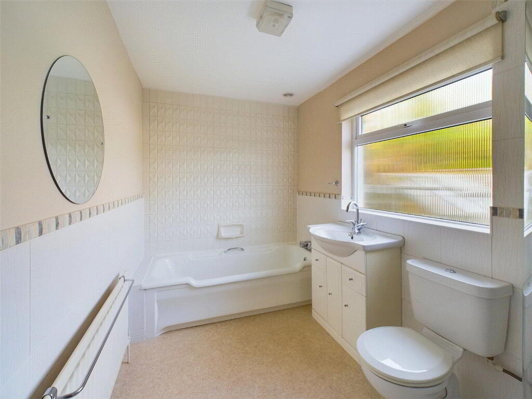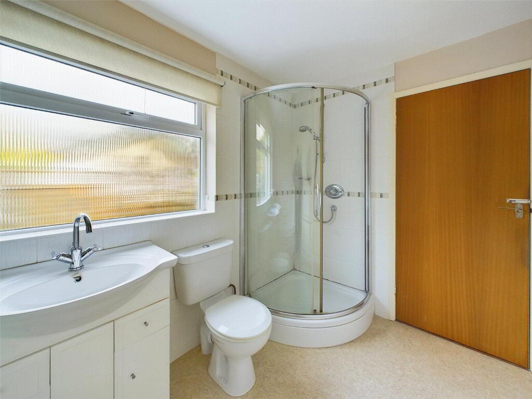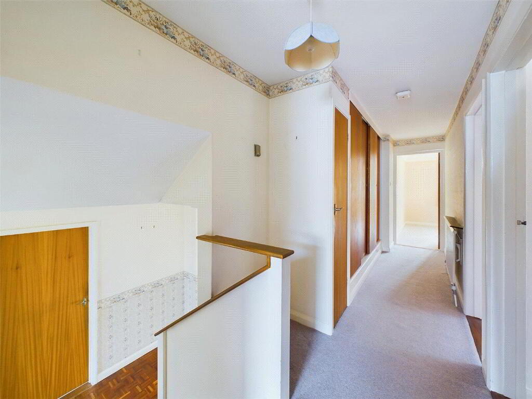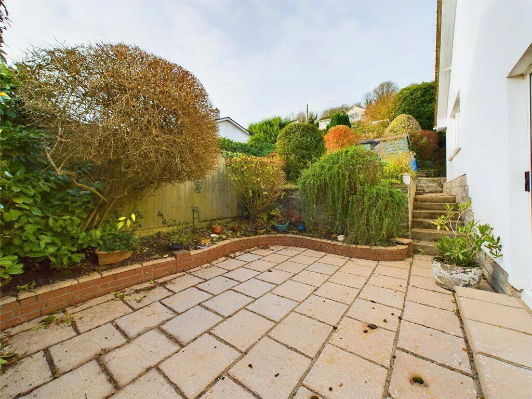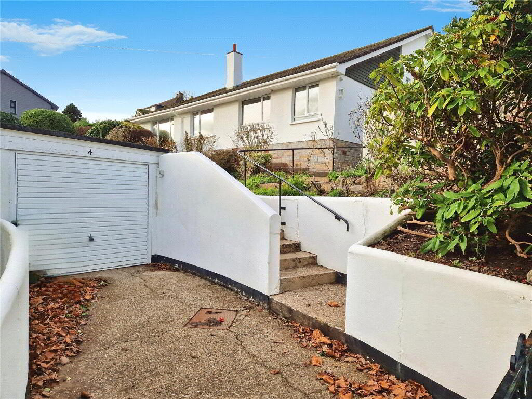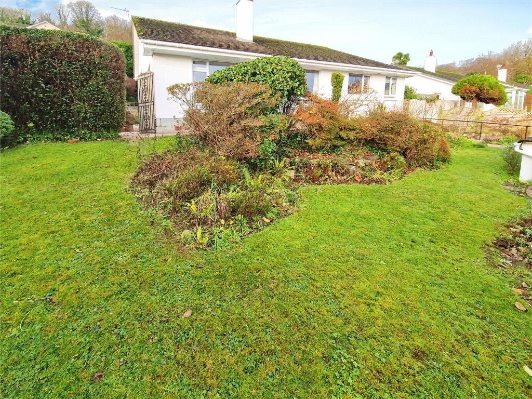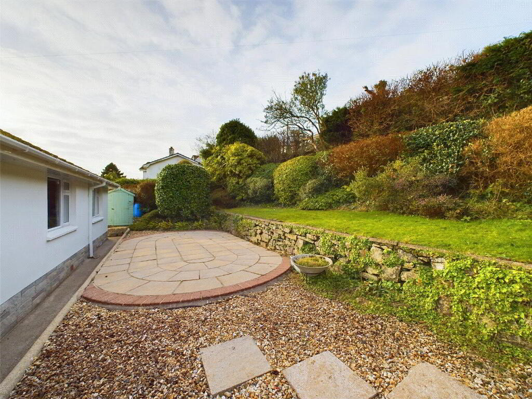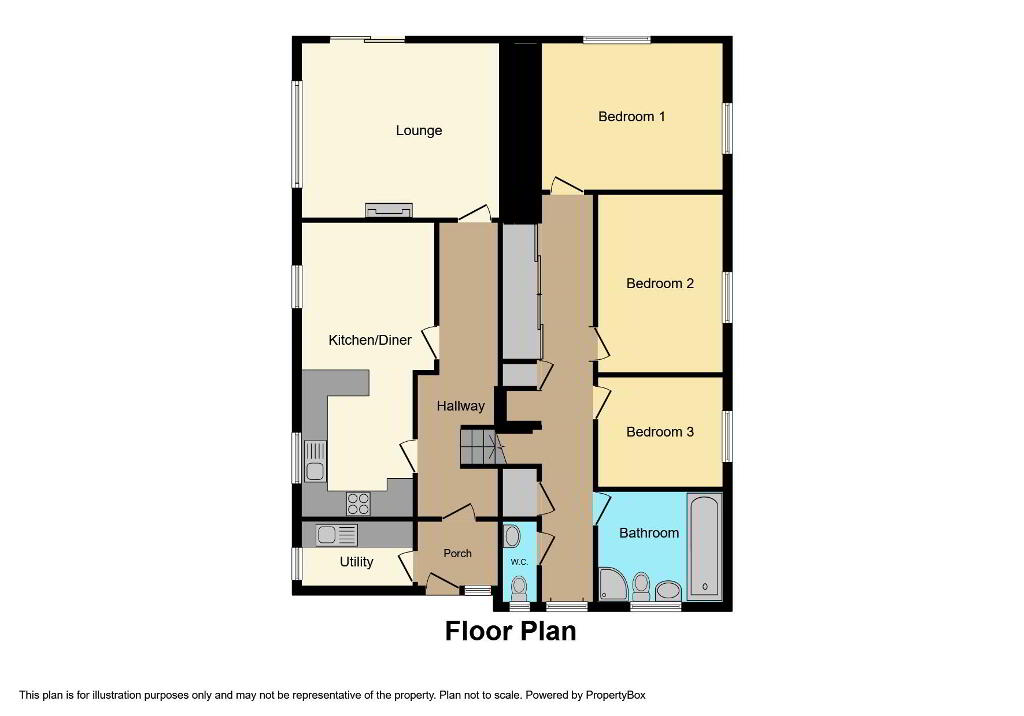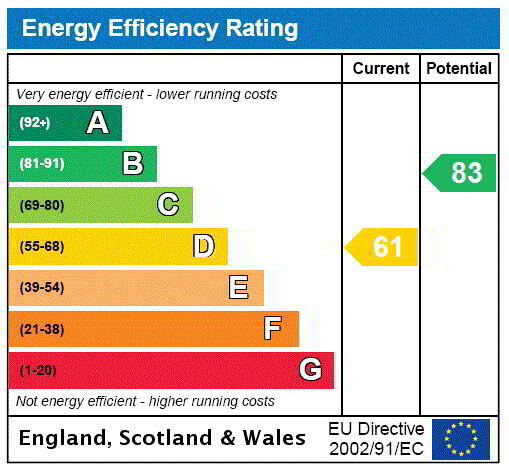
, Braunton EX33 1BD
3 Bed Detached Bungalow For Sale
SOLD
Print additional images & map (disable to save ink)
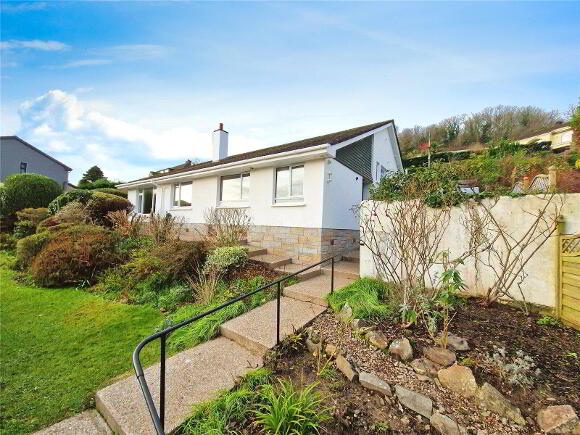
Telephone:
01271 371234View Online:
www.bopproperty.com/938971Key Information
| Address | Braunton |
|---|---|
| Style | Detached Bungalow |
| Bedrooms | 3 |
| EPC Rating | D61/B83 |
| Status | Sold |
Features
- A CHARMING SPLIT-LEVEL DETACHED BUNGALOW
- 3 Bedrooms
- Spacious Lounge with cosy gas fire & enjoying garden & countryside views
- Open-plan Kitchen with dining space & enjoying stunning countryside views
- Large 4-piece Bathroom & separate Cloakroom
- Single Garage, parking & beautifully landscaped wrap-around gardens
- Convenient location on the outskirts of Braunton being in close proximity to public transport links, nearby schools & local amenities
- Requiring some modernisation
- No onward chain
Additional Information
Introducing this charming 3 Bedroom split-level detached bungalow occupying a convenient location on the outskirts of Braunton. This property is a perfect opportunity for those with a creative eye, as it requires some modernisation. With its unique features, including a single garage, parking and a beautifully landscaped wrap-around garden, this bungalow offers great potential for creating a dream home and is available for sale with no onward chain.
Internally, you will find a spacious Reception Room boasting a cosy gas fire and offering garden and countryside views. This room also benefits from dual aspect windows, providing ample natural light throughout the day. The open-plan Kitchen is the perfect layout for entertaining, with its dining space, breakfast bar, and stunning countryside views. The property also boasts a large 4-piece Bathroom, perfect for unwinding after a long day.
The bungalow features 3 double Bedrooms, each being spacious and offering an abundance of natural light. Bedroom 1 enjoys dual aspect views, while Bedroom 2 offers serene garden views. Bedroom 3 offers picturesque views of the rear garden, creating a tranquil atmosphere.
Located in a sought after area, this property benefits from being in close proximity to public transport links, nearby schools, local amenities, and has a strong local community. Residents can enjoy the quiet and peaceful surroundings, as well as take advantage of the various walking and cycling routes in the area.
- Entrance Porch
- Double glazed front entrance door. Vinyl flooring.
- Utility Room
- 2.57m x 1.12m (8'5" x 3'8")
UPVC double glazed window to front elevation enjoying town and countryside views. Worktop surface with inset stainless steel sink and drainer. Wall mounted boiler. Power points, vinyl flooring. - Entrance Hall
- Steps up to Bedrooms and Bathroom. Parquet flooring, radiator, power points, telephone point.
- Kitchen / Diner
- 5.84m x 3.02m (19'2" x 9'11")
A spacious and light room with UPVC double glazed window to front elevation enjoying town and countryside views. Matching wall and floor units, worktop surface with tiled splashbacking and inset 1.5 bowl stainless steel sink and drainer. Space for gas cooker with extractor canopy over. Space for under-counter appliances. Power points, thermostat controls, vinyl flooring, radiator. - Diner
- UPVC double glazed window to front elevation enjoying town and countryside views. Ample space for dining table. Radiator, fitted carpet, power points.
- Lounge
- 5.46m x 4.2m (17'11" x 13'9")
A large dual aspect room with UPVC double glazed patio doors opening to the low-maintenance rear patio and UPVC double glazed window to front elevation enjoying town and countryside views. Feature fireplace housing gas fire. Radiator, power points, TV point, fitted carpet. - Landing
- UPVC double glazed window to side elevation. Triple-width storage cupboard with sliding doors. 2 further built-in cupboards - 1 housing the hot water tank and shelving. Hatch access to loft space. Power points, fitted carpet, radiator.
- Bedroom 1
- 4.5m x 3.6m (14'9" x 11'10")
A large dual aspect main Bedroom with UPVC double glazed window to side elevation enjoying town and countryside glimpses and UPVC double glazed window to rear elevation overlooking the private garden. Radiator, power points, telephone point, fitted carpet. - Bedroom 2
- 3.43m x 3.33m (11'3" x 10'11")
A spacious double Bedroom with UPVC double glazed window to rear elevation overlooking the garden. Radiator, power points, fitted carpet. - Bedroom 3
- 3.48m x 3.05m (11'5" x 10'0")
A well-proportioned double Bedroom with UPVC double glazed window to rear elevation. Radiator, power points, fitted carpet. - Bathroom
- 3.25m x 1.88m (10'8" x 6'2")
Fitted with a 4-piece suite comprising bath with tiled splashbacking, fully tiled corner shower enclosure with shower over, WC and hand wash basin with storage below. Radiator, extractor fan, vinyl flooring. UPVC double glazed obscure window to side elevation. - Cloakroom
- 1.85m x 0.86m (6'1" x 2'10")
WC and hand wash basin. Radiator, fitted carpet. Double glazed obscure window to side elevation. - Garage
- 5.4m x 2.7m (17'9" x 8'10")
Electric up and over door. UPVC double glazed window to rear elevation. - Outside
- A driveway to the front of the property provides off-road parking for 1 vehicle. Located on a corner plot, this split-level bungalow has wrap-around gardens. The rear garden is very private and secluded. It is a two-tier space with a patio, a lawn and shrubs. There is a Greenhouse and 2 Storage Sheds. Water tap and water butts. To the front and side of the property there are tiered rose beds, a lawn and planting borders housing an abundance of mature shrubs, bushes and seasonal bulbs.
-
Bond Oxborough Phillips

01271 371234
Photo Gallery

