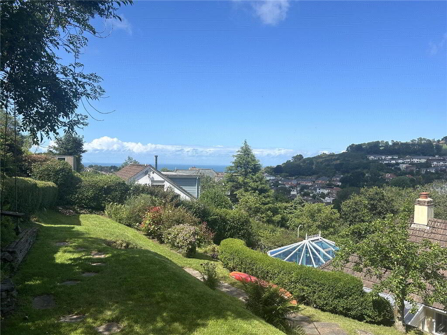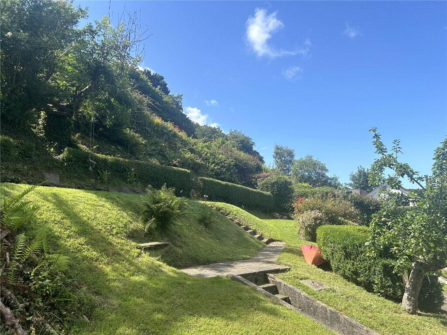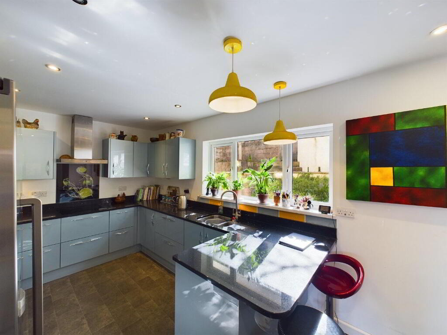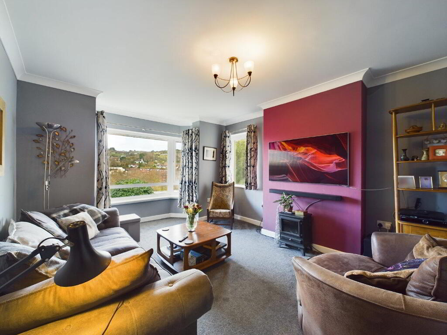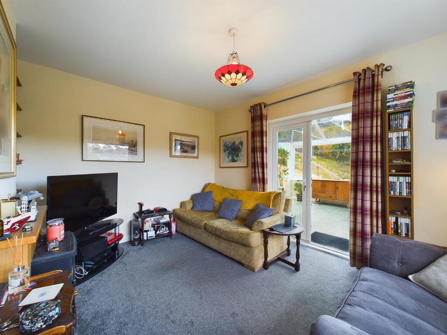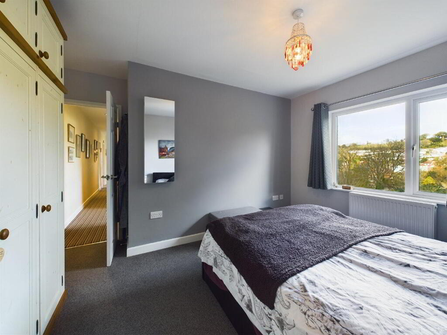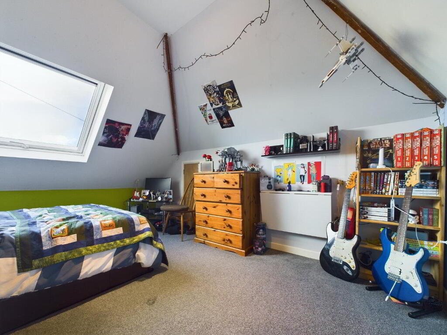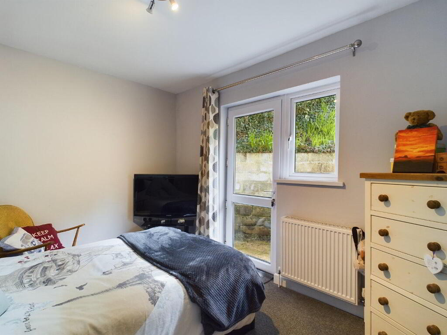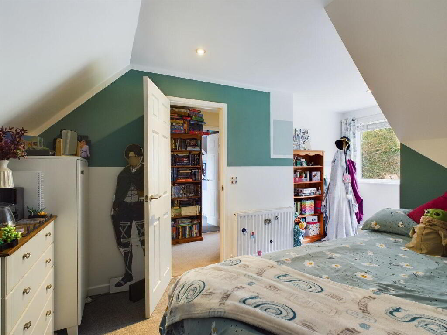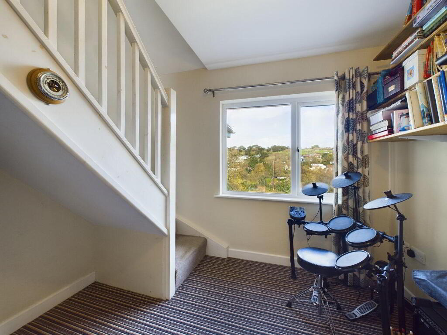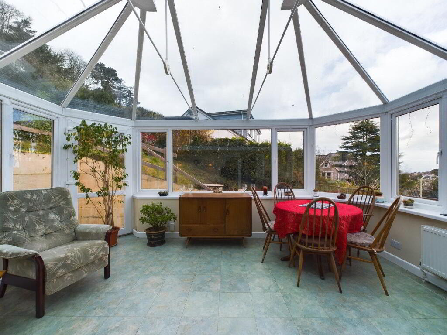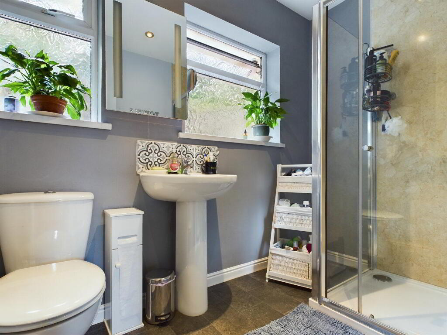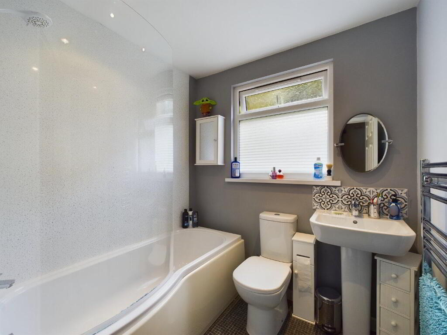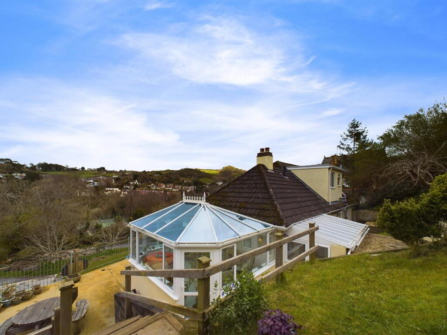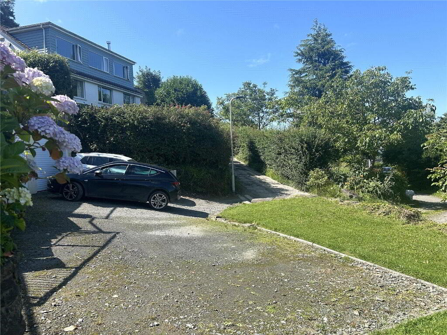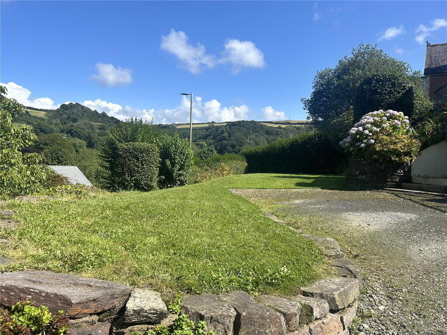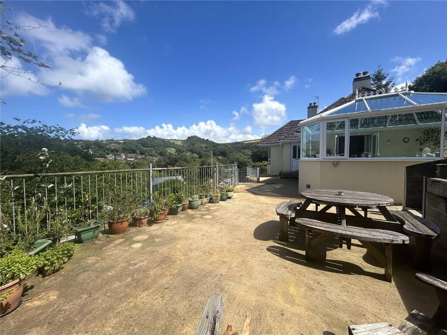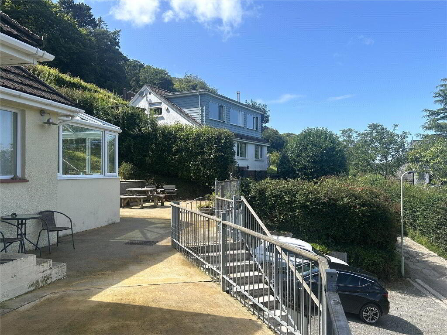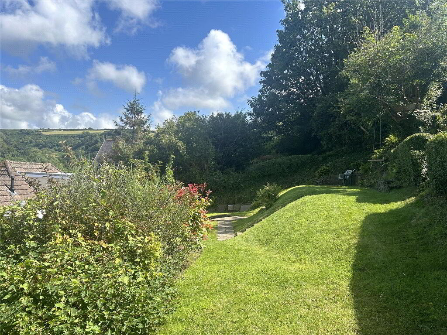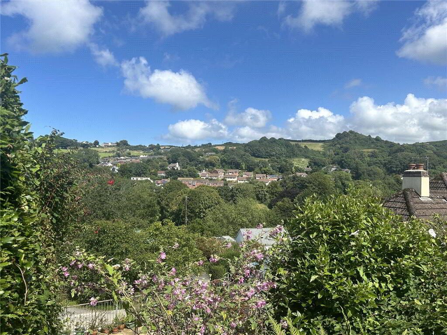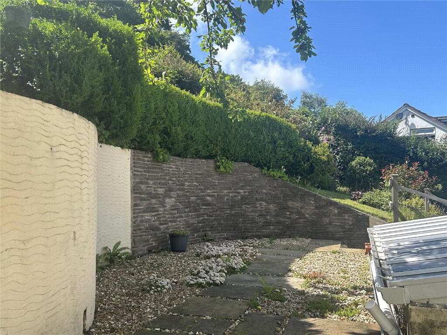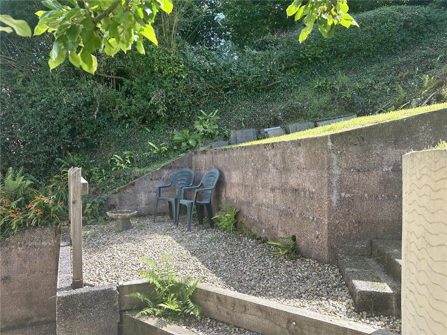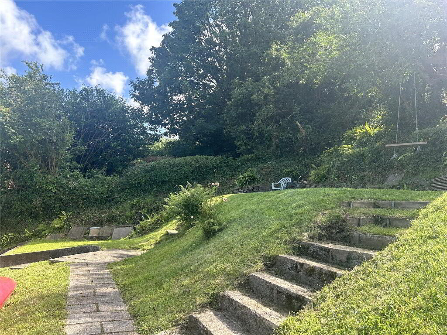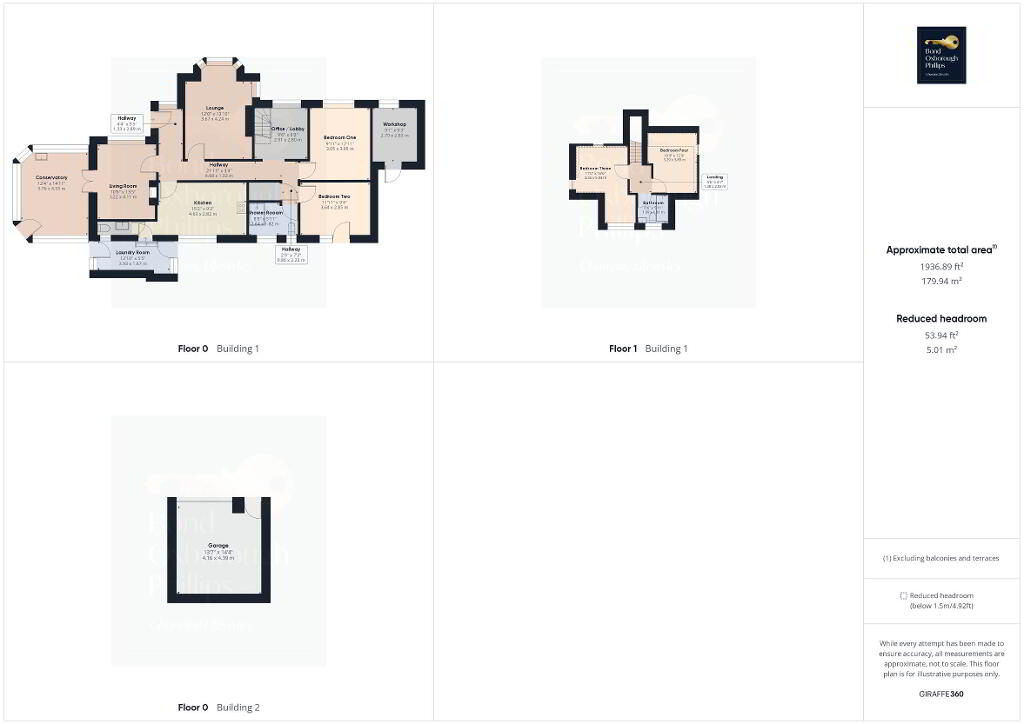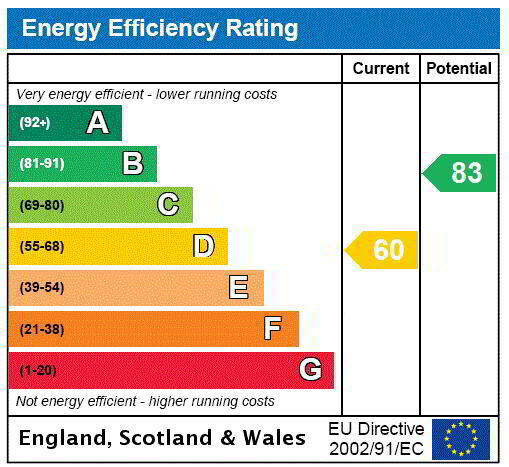
, Kingsley Avenue, Ilfracombe EX34 8EF
4 Bed Detached Bungalow For Sale
SOLD
Print additional images & map (disable to save ink)
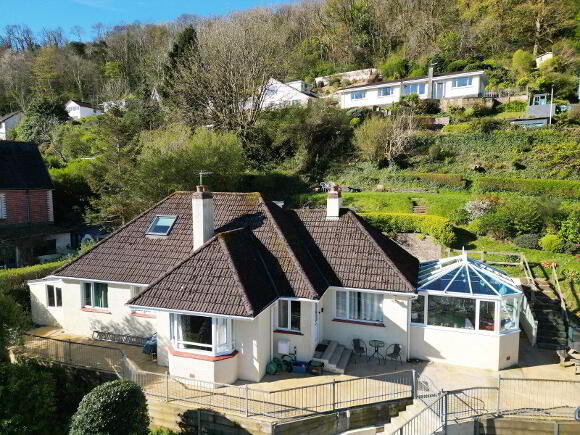
Telephone:
01271 866699View Online:
www.bopproperty.com/938754Key Information
| Address | Kingsley Avenue, Ilfracombe |
|---|---|
| Style | Detached Bungalow |
| Bedrooms | 4 |
| Receptions | 2 |
| Bathrooms | 2 |
| Heating | Gas |
| EPC Rating | D60/B83 |
| Status | Sold |
Features
- Prime location with park views
- Versatile accommodation with ample storage
- Two reception rooms with large windows
- Spacious conservatory with outdoor access
- Modern kitchen with top-of-the-line appliances
- Four bedrooms with unique features
- Bathroom & shower room
- Garage and ample off-road parking
- Beautiful garden with BBQ area
- Elevated position with stunning views
Additional Information
This delightful detached dorma bungalow in a prime location overlooking Bicclesomcbe Park boasts versatile accommodation, modern kitchen, spacious conservatory, four bedrooms, two bathrooms, garage, off-road parking, beautiful garden, and stunning views.
SOLD SIMILAR REQUIRED...Situated in a prime location with pleasant views over Bicclescombe Park, this delightful detached property is now available for sale. Boasting versatile accommodation, this Dorma bungalow is in immaculate condition and offers ample storage throughout.
The property comprises two reception rooms, one of which features large windows, perfect for enjoying the surrounding views. The second reception room has doors leading to a spacious conservatory, creating a seamless transition between indoor and outdoor living spaces.
The modern kitchen is equipped with top-of-the-line appliances, a quartz worktop, and a convenient breakfast bar, ideal for both families and couples alike. In total, there are four bedrooms, each offering unique features such as natural light, eaves storage, and direct access to the outside form one of the bedrooms..
The bathroom and shower room in the property are both well-appointed, with shower room featuring a double shower and a heated towel rail, while the bathroom includes a panel bath and a heated towel rail.
Additional highlights of this property include a garage, block built workshop, ample off-road parking, a beautiful garden with a BBQ area, and an elevated position that provides stunning views. With an EPC rating of D and a council tax band of C, this property is a rare find and a perfect opportunity for those seeking a comfortable and stylish living space.
- Main Entrance
- UPVC double glazed door leading to:
- Entrance Hall
- Radiator, doors leading to:
- Living Room
- 3.2m x 4.1m (10'6" x 13'5")
UPVC double glazed window to front elevation, radiator, French doors leading to: - Conservatory
- 3.76m x 4.55m (12'4" x 14'11")
UPVC double glazed windows and doors, enjoying views over Ilfracombe, radiator. - Lounge
- 3.66m x 4.22m (12'0" x 13'10")
UPVC double glazed window to front elevation enjoying pleasant views over Ilfracombe, radiator. - Kitchen
- 4.62m x 2.8m (15'2" x 9'2")
UPVC double glazed window to rear elevation, a range of wall and base units with quartz work surface, integrated dishwasher, oven and hob with extractor hood over, space for fridge freezer, door leading to: - Utility Room / Lean To
- 3.9m x 1.65m (12'10" x 5'5")
UPVC double glazed windows and doors, base units with worksurface over, plumbing and spaces for washing machine and tumble dryer. - Bedroom One
- 3.94m x 3.02m (12'11" x 9'11")
UPVC double glazed window to front elevation with sea views and views over Bicclescombe park, radiator. - Bedroom Two
- 3.63m x 2.84m (11'11" x 9'4")
UPVC double glazed window and door to rear, radiator. - Shower Room
- 2.64m x 1.8m (8'8" x 5'11")
UPVC double glazed window to rear elevation, a three piece suite comprising of double shower cubical, low level W.C., pedestal wash hand basin. - Office/ Lobby
- 2.9m x 2.8m (9'6" x 9'2")
UPVC double glazed window to front elevation, stairs to first floor. - First Floor
- Bedroom Three
- 3.35m x 5.03m (11'0" x 16'6")
UPVC double glazed window to rear elevation, useful built in storage, radiator. - Bedroom Four
- 3.28m x 3.89m (10'9" x 12'9")
Velux window to front elevation enjoying sea views and views over the Town, radiator. - Garage
- 4.14m x 4.37m (13'7" x 14'4")
Power and lighting. - Workshop
- 2.77m x 2.82m (9'1" x 9'3")
- Agents Notes
- Energy performance rating D. This property falls under Council Tax Band C and is not situated in a conservation area. The flood risk is deemed very low, and the construction comprises of brick and stone. There has been no planning permission granted for neighbouring properties. All mains services and utilities are connected to the property. The broadband speed ranges from a basic 16 Mbps to superfast 62 Mbps.
Disclaimer
Bond Oxborough Phillips (“the Agent”) strives for accuracy in property listings, but details such as descriptions, measurements, tenure, and council tax bands require verification. Information is sourced from sellers, landlords, and third parties, and we accept no liability for errors, omissions, or changes.
Under the Consumer Protection from Unfair Trading Regulations 2008, we disclose material information to the best of our knowledge. Buyers and tenants must conduct their own due diligence, including surveys, legal advice, and financial checks.
The Agent is not liable for losses from reliance on our listings. Properties may be amended or withdrawn at any time. Third-party services recommended are independent, and we are not responsible for their advice or actions.
In order to market a property with Bond Oxborough Phillips or to proceed with an offer, vendors and buyers must complete financial due diligence and Anti-Money Laundering (AML) checks as required by law. We conduct biometric AML checks at £15 (inc. VAT) per buyer, payable before verification. This fee is non-refundable. By submitting an offer, you agree to these terms.
-
Bond Oxborough Phillips

01271 866699

