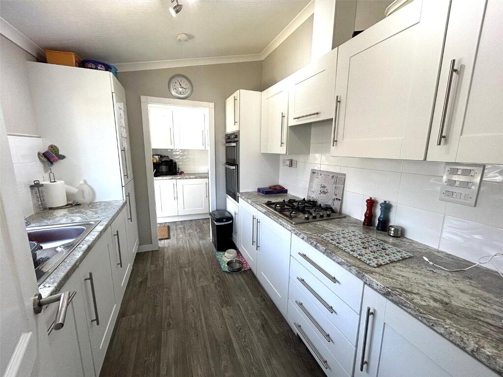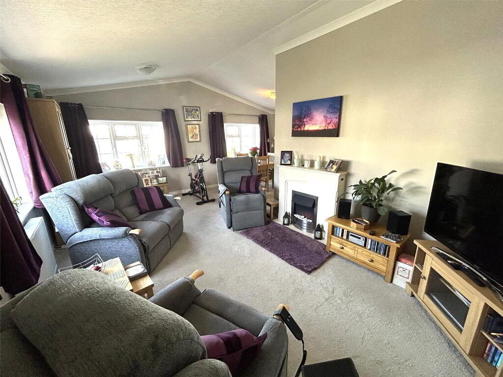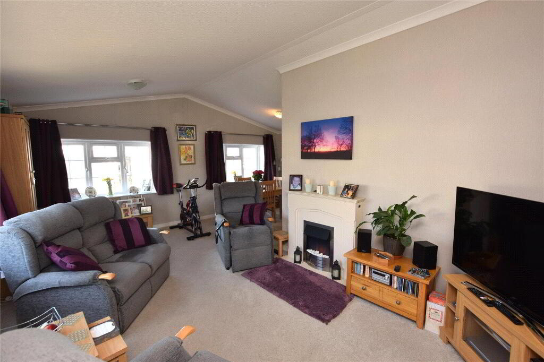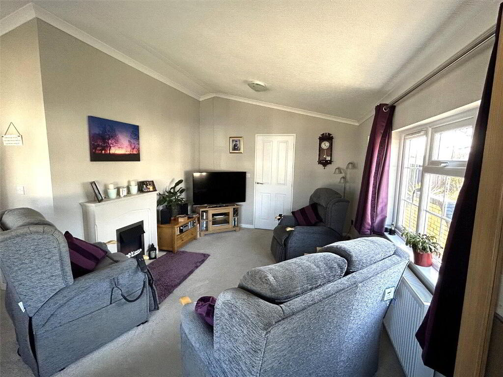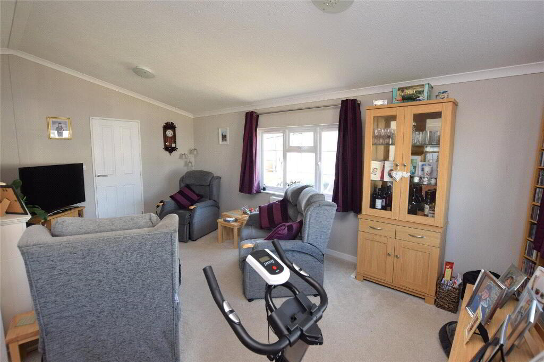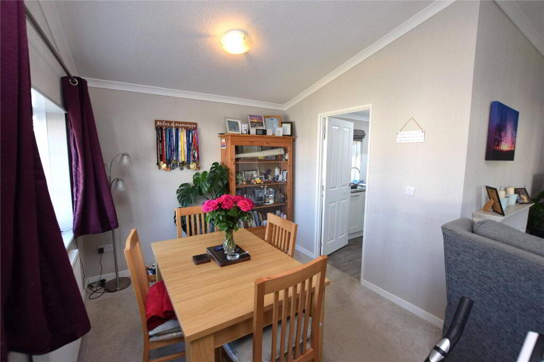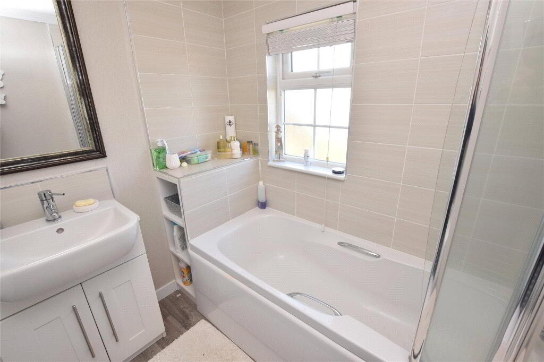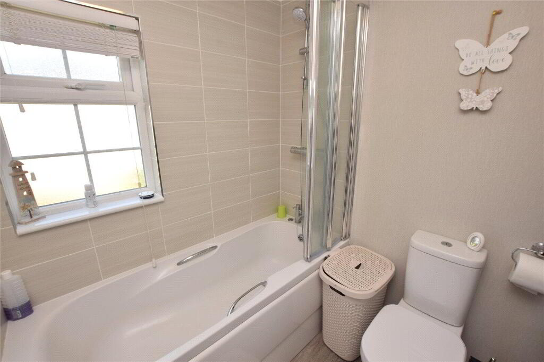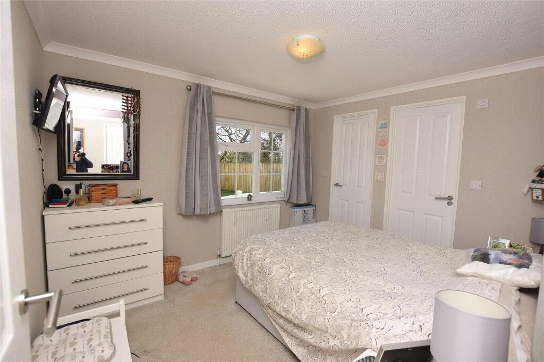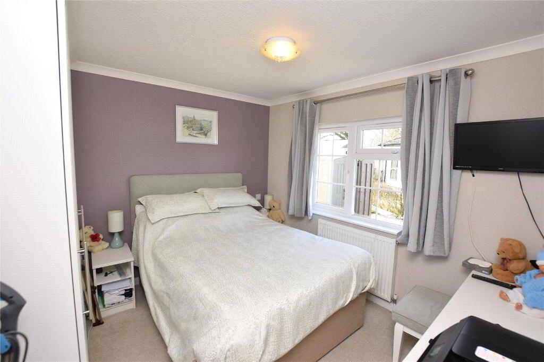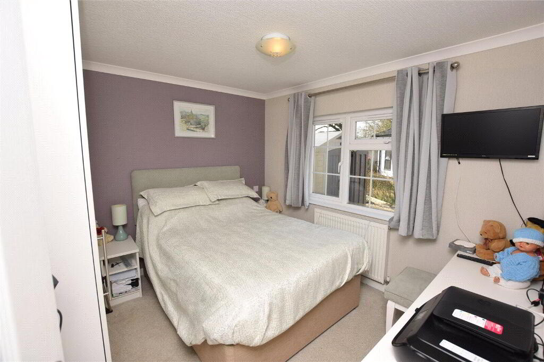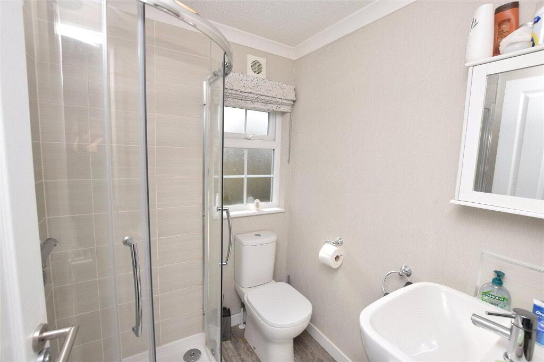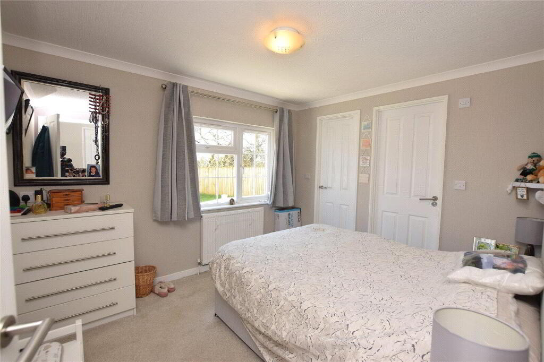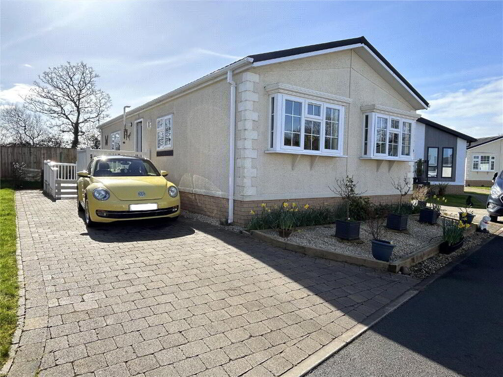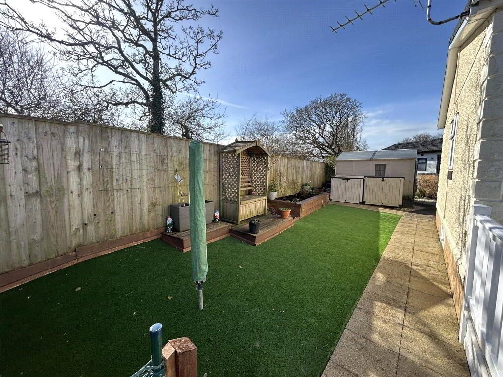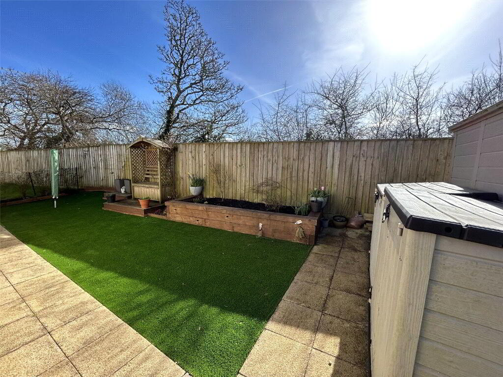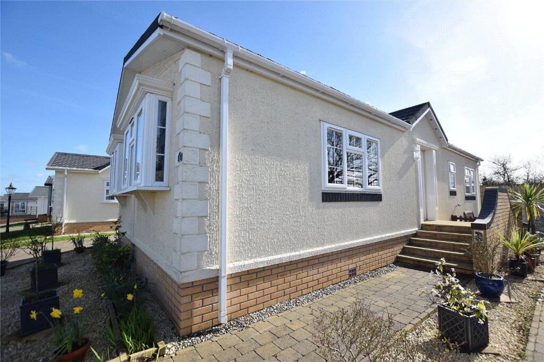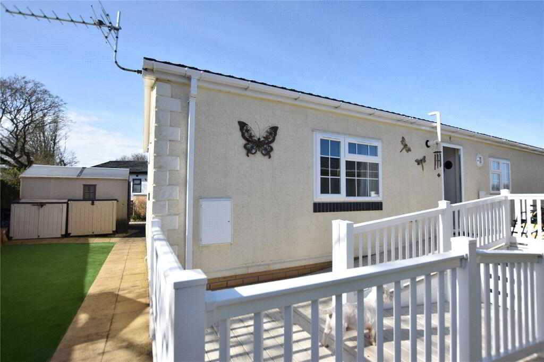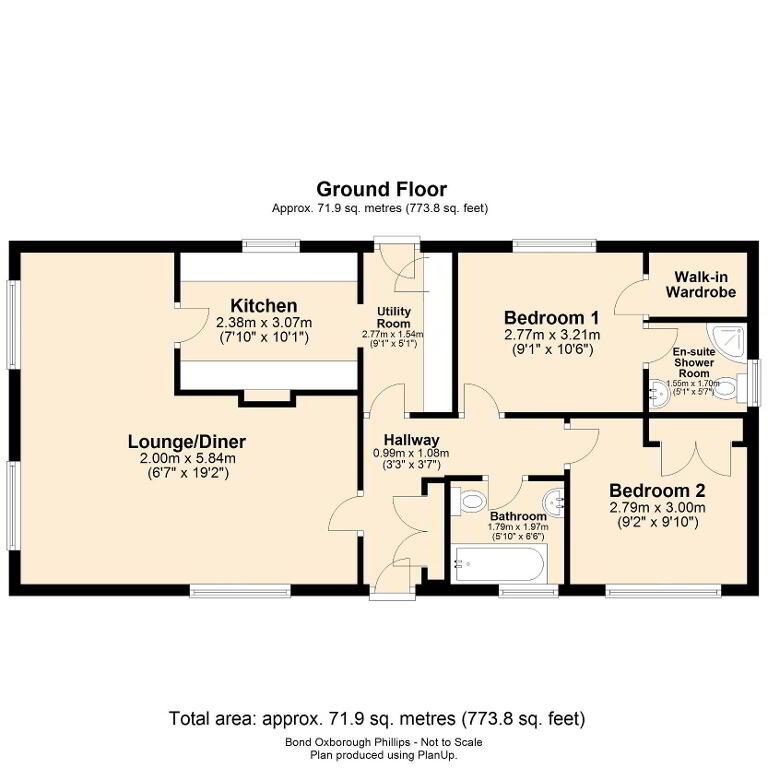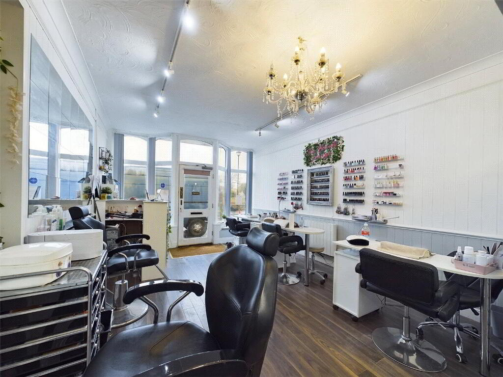
, Meadowlands Court, Poundstock, Bude EX23 0FF
2 Bed Detached Bungalow For Sale
SOLD
Print additional images & map (disable to save ink)
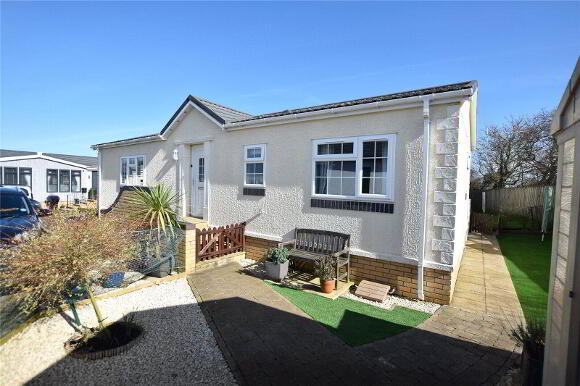
Telephone:
01288 355066View Online:
www.bopproperty.com/934710Key Information
| Address | Meadowlands Court, Poundstock, Bude |
|---|---|
| Style | Detached Bungalow |
| Bedrooms | 2 |
| Receptions | 1 |
| Bathrooms | 2 |
| Status | Sold |
Features
- 2 BEDROOMS (1 ENSUITE)
- IMMACULATELY PRESENTED THROUGHOUT
- DETACHED RESIDENTIAL PARK HOME
- OVER 45'S GATED DEVELOPMENT
- GATED SITE ENTRANCE
- PARKING SPACE FOR TWO VEHICLES
- LOW MAINTENANCE GARDENS
- WHEELCHAIR USER FRIENDLY
Additional Information
An opportunity to acquire this 2 bedroom detached residential park home situated on an over 45's gated community within a short distance of the popular coastal locations of Bude and Widemouth Bay. The modern layout comprises of a kitchen, utility room, living/dining room, family bathroom, two double bedrooms with walk-in wardrobe and one ensuite. The property offers off road parking, low maintenance gardens. Wheelchair-user friendly. Viewings highly recommended. Council Tax band -A.
- Entrance Hall
- Built in storage cupboards.
- Living Area
- 5.84m x 3.25m (19'2" x 10'8")
A light and airy reception room with dual aspect box windows and feature fireplace housing electric fire. Leads to: - Dining Area
- 2.67m x 2.46m (8'9" x 8'1")
Space for dining table and chairs with box window to front elevation. Leads to: - Kitchen
- 3.07m x 2.4m (10'1" x 7'10")
A modern fully fitted kitchen comprising a range of base and wall mounted units with work surfaces over incorporating stainless steel sink drainer with mixer tap over, 4 ring gas hob with extractor over, built in high level oven, extractor hood, integrated fridge/freezer and dishwasher. Window to side elevation. Leads to: - Utility Area
- 1.55m x 2.77m (5'1" x 9'1")
Base and wall mounted units with built in single sink and drainer, integrated washing machine and wall mounted gas Potterton boiler. Door to outside. - Bedroom 1
- 3.2m x 2.77m (10'6" x 9'1")
Double bedroom with window to side elevation. Walk in wardrobe - Ensuite
- 1.7m x 1.6m (5'7" x 5'3")
Double walk in shower with mains shower over, vanity unit with wash hand basin, built in mirror, low flush WC, heated towel rail. Frosted window to rear elevation. - Bedroom 2
- 3m x 2.8m (9'10" x 9'2")
Double bedroom with window to side elevation and built in wardrobe. - Bathroom
- 1.98m x 1.78m (6'6" x 5'10")
Enclosed panel bath with mains fed shower over, vanity unit with wash hand basin, low flush WC and frosted window to side elevation. - Outside
- Approached via a brick paved driveway providing off road parking spaces for two vehicles. Low maintenance gravel areas and artificial lawn surround the property with paved walkways, raised flower beds, an outside water tap and useful 8ft x 11ft shed. The property also benefits from ramped wheelchair access.
- Service Charge
- Estate charge is approximately £248 per calendar month and is reviewed annually.
- Council Tax
- Band A.
-
Bond Oxborough Phillips

01288 355066

