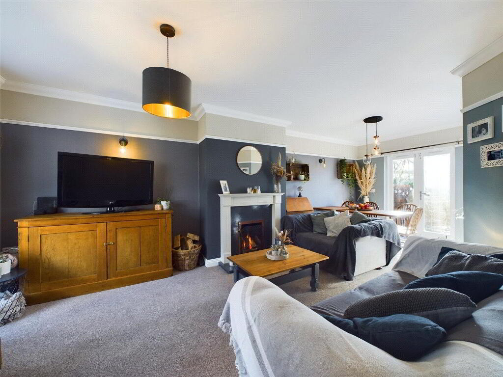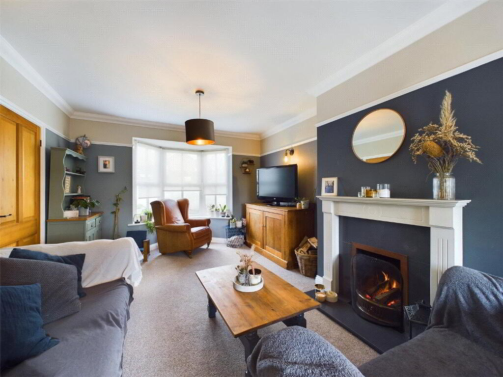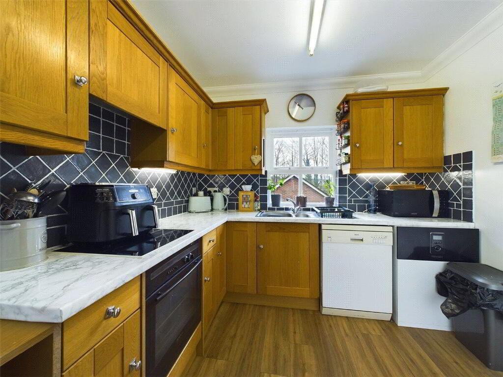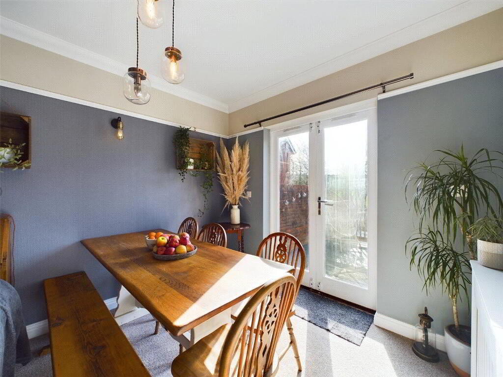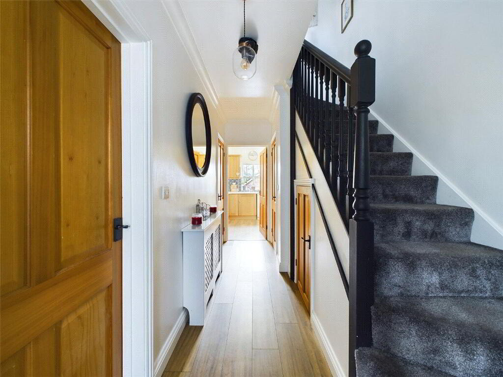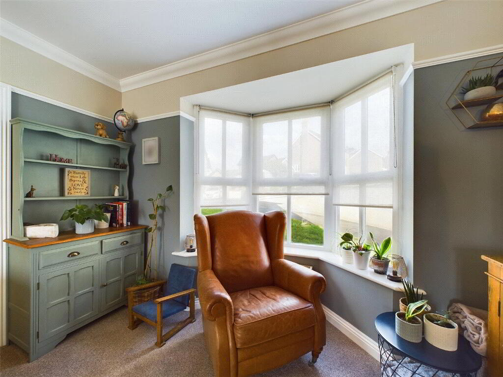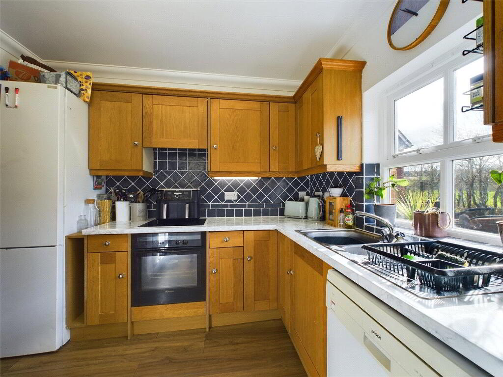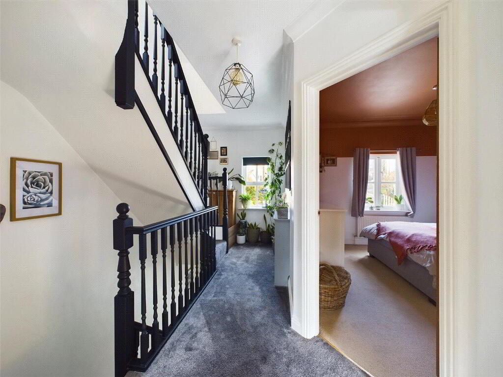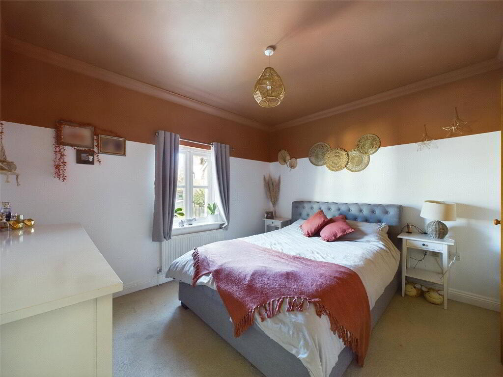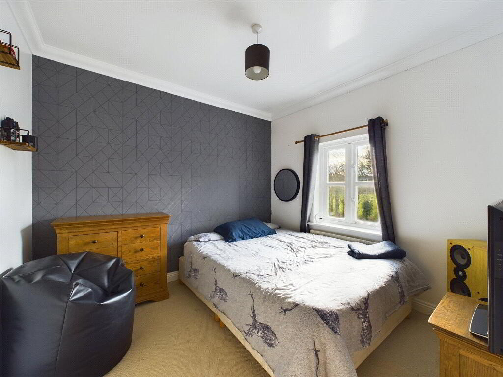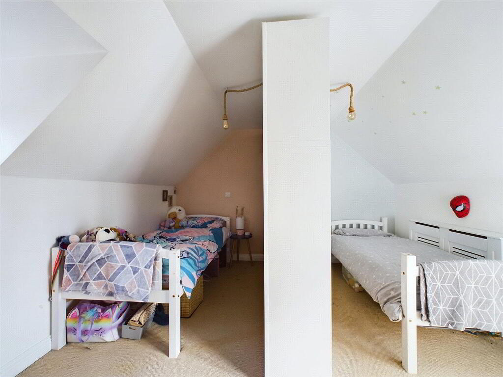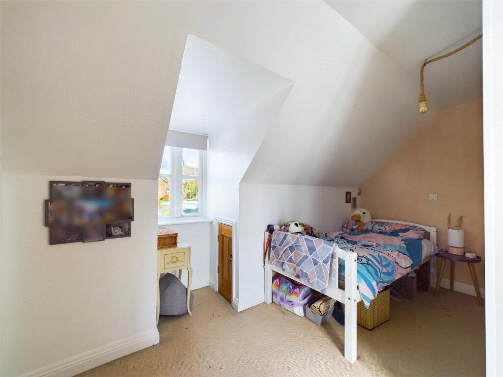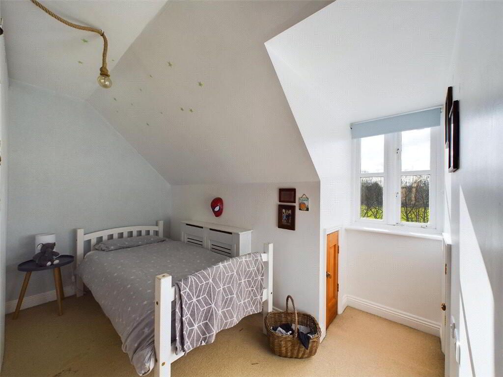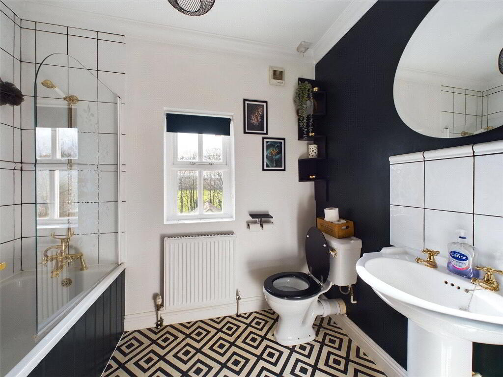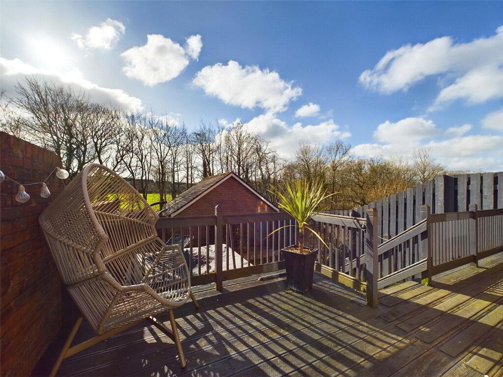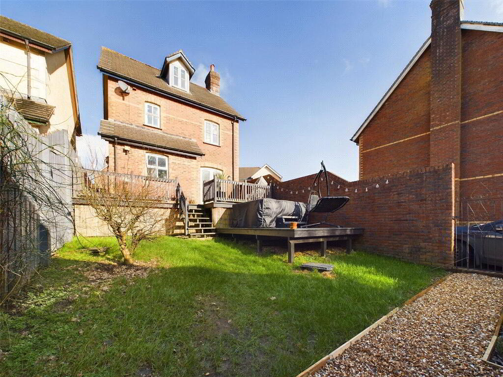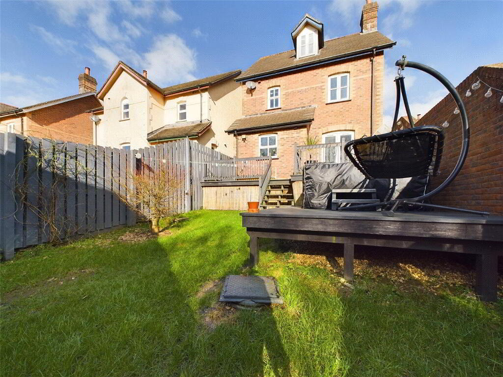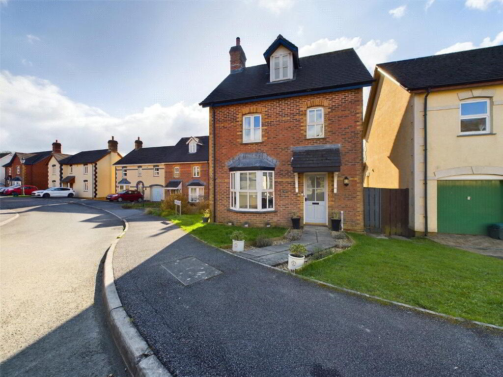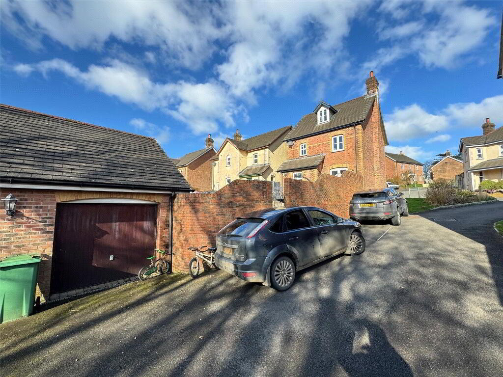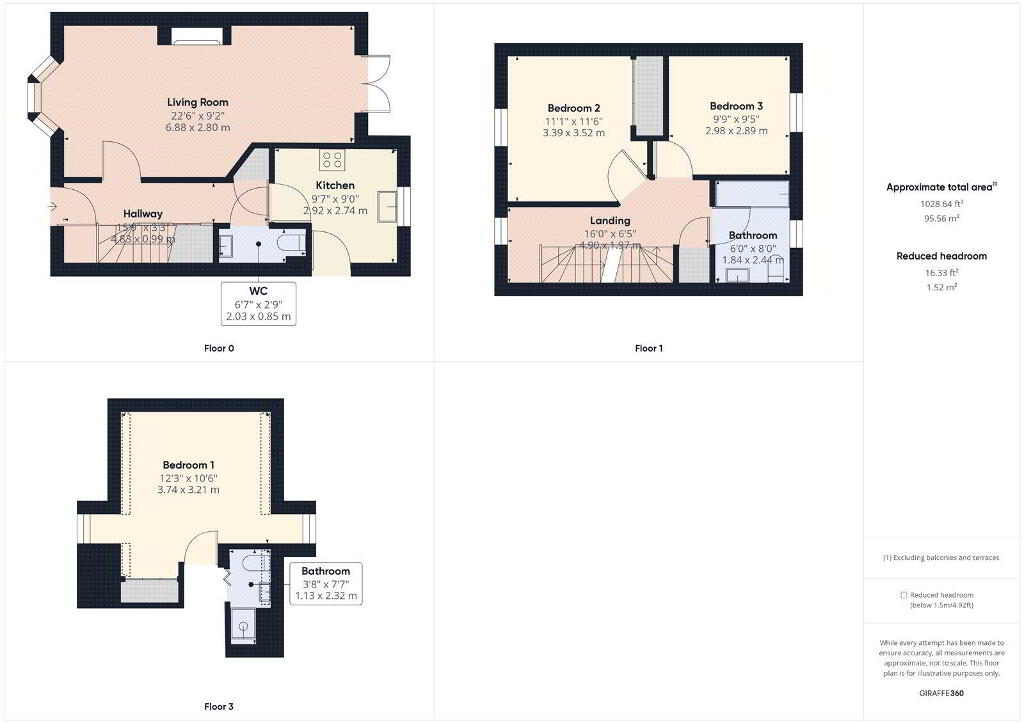
, Holsworthy EX22 6FD
3 Bed Detached House For Sale
SOLD
Print additional images & map (disable to save ink)
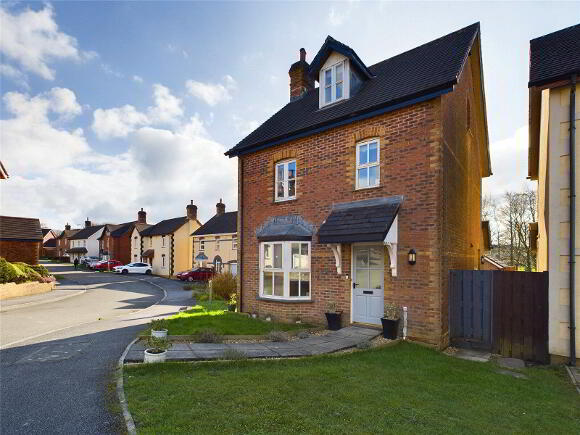
Telephone:
01409 254238View Online:
www.bopproperty.com/933944Key Information
| Address | Holsworthy |
|---|---|
| Style | Detached House |
| Bedrooms | 3 |
| Receptions | 1 |
| Bathrooms | 2 |
| Status | Sold |
Features
- A 3 BEDROOM DETACHED HOUSE
- ARRANGED OVER 3 STOREYS
- LANDSCAPED GARDENS
- OFF ROAD PARKING
- GARAGE
- CONVENIENT LOCATION
- INTERNAL VIEWING RECOMMENDED
Additional Information
Situated in a pleasant and most conveiniant location within this sought after residential development in the Market Town of Holsworthy is this superbly presented 3 bedroom ( 1 ensuite) detached family home, arranged over 3 storeys, offering spacious and comfortable accommodation throughout. Level front and well maintained enclosed rear gardens with decked seating area and garage. EPC D
- Entrance Hall
- Living Room
- 6.86m x 2.8m (22'6" x 9'2")
A superbly presented, light and airy, dual aspect room with walk in bay window to front and a Frenchy glazed double doors to rear opening out onto the decked seating terrace. A feature fireplace houses an open fire. - Kitchen
- 2.92m x 2.74m (9'7" x 8'12")
Fully fitted range of base and wall mounted cupboard units with work surfaces incorporating 1½ bowl stainless steel single drainer sink unit with mixer taps, integrated electric oven with four ring hob over and extractor hood above, plumbing and recess for dishwasher, space for tall fridge/ freezer, rear entrance door, newly installed floor standing oil fired boiler supplying central and hot water systems. - WC
- 2m x 0.84m (6'7" x 2'9")
Close coupled WC and wash hand basin. - First Floor
- Bedroom 2
- 3.5m x 3.38m (11'6" x 11'1")
A spacious double bedroom with window to front elevation. Built in wardrobes. - Bedroom 3
- 2.97m x 2.87m (9'9" x 9'5")
A double bedroom with window to rear enjoying pleasant rural views. - Bathroom
- 2.44m x 1.83m (8'0" x 6'0")
A well presented fitted suite comprises an enclosed panelled bath with mains fed shower over, close coupled WC and wash hand basin. Window to rear elevation. - Second Floor
- Bedroom 1
- 3.73m x 3.2m (12'3" x 10'6")
A generous size master bedroom in the eaves with windows to front and rear elevations. - Ensuite
- 2.3m x 1.12m (7'7" x 3'8")
- Outside
- Level lawned front garden with pathway leading to the front entrance, a side gate and path lead to the enclosed rear gardens being landscaped and comprising an extensive range of gravel laid areas with flower/shrub beds and borders. A timber decked seating terrace adjoins the dwelling providing an ideal spot for alfresco dining, with a lower decked area housing a hot tub.
- Garage
- 5.92m x 2.95m (19'5" x 9'8")
- Services
- Mains electricity, water and drainage. Oil fired central heating.
-
Bond Oxborough Phillips

01409 254238
Photo Gallery

