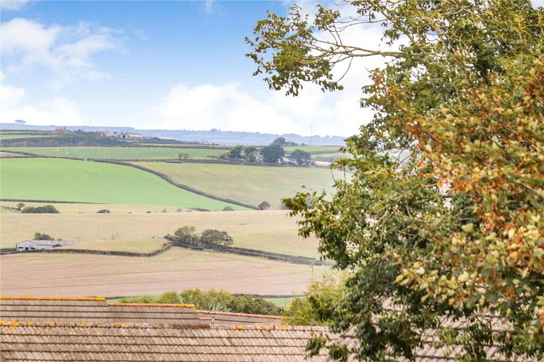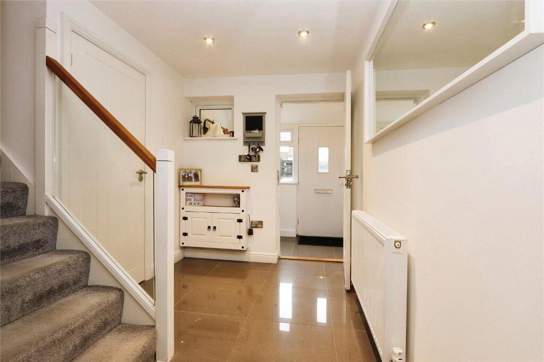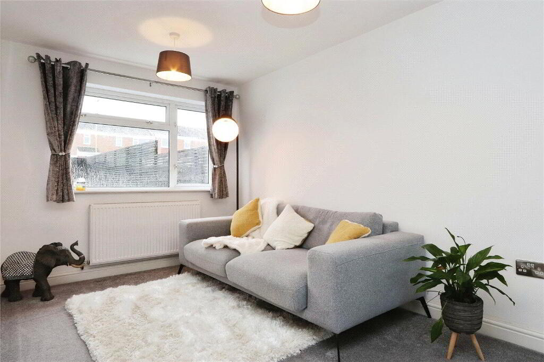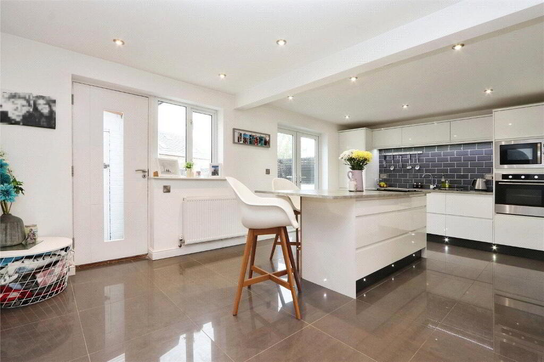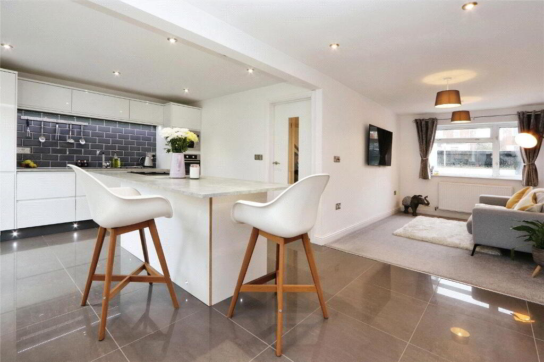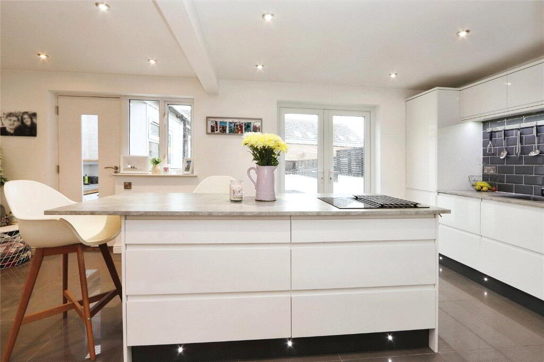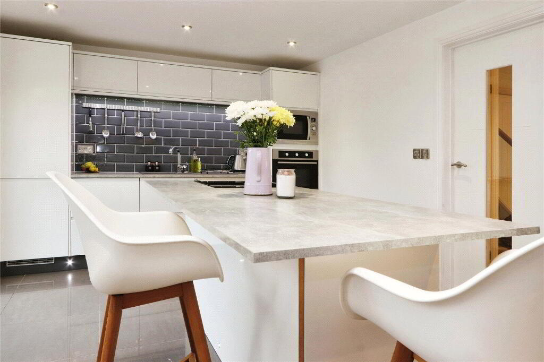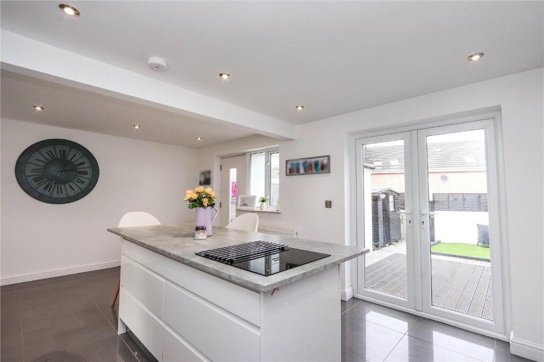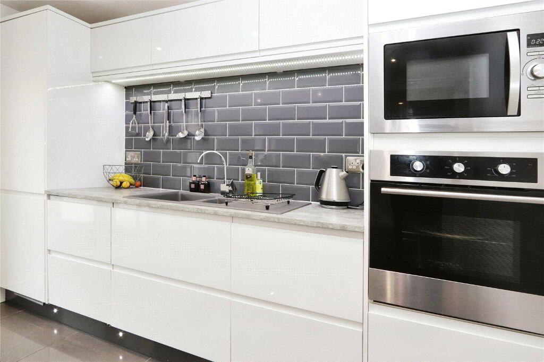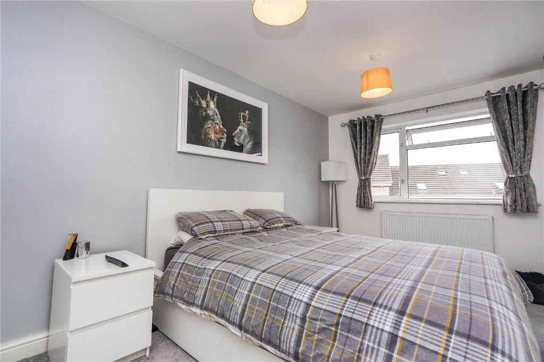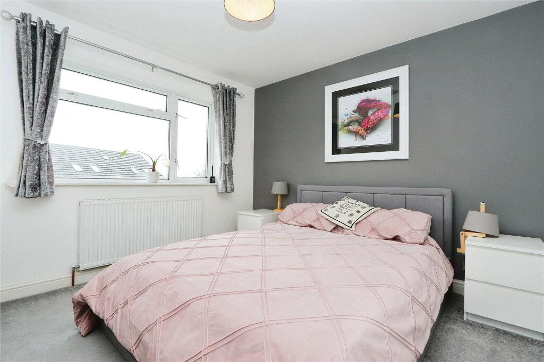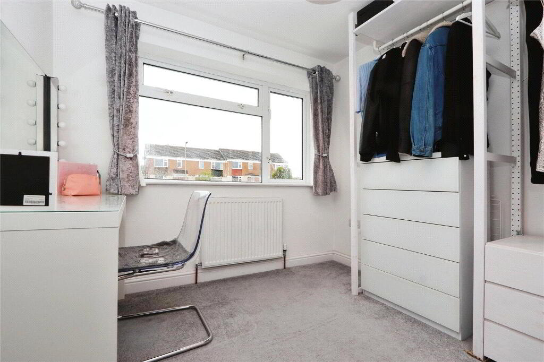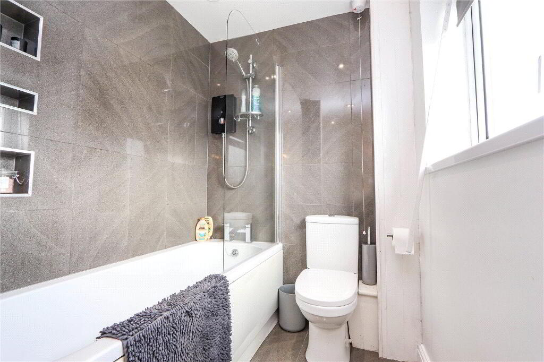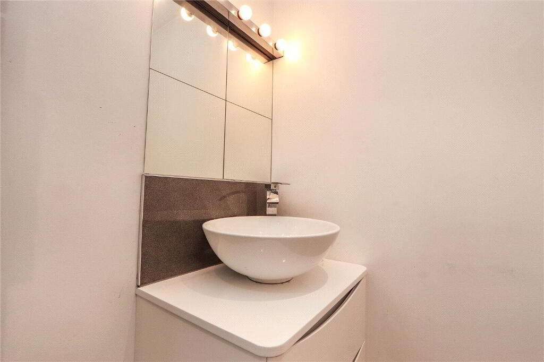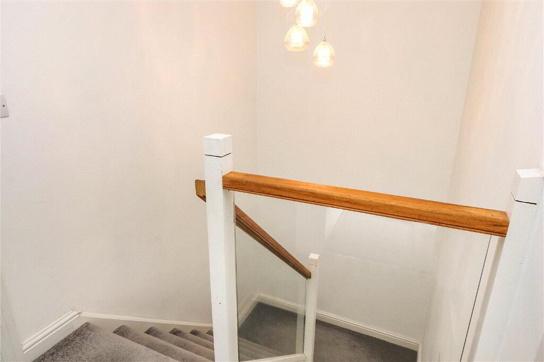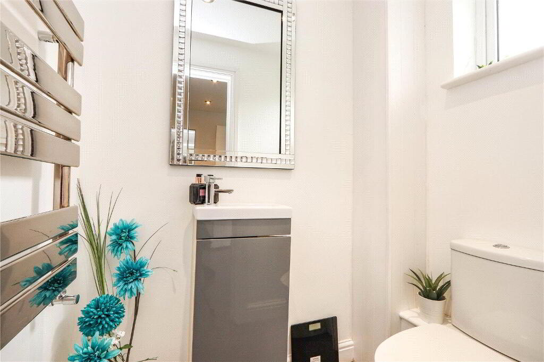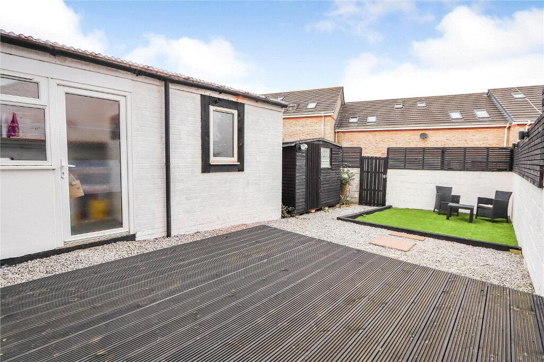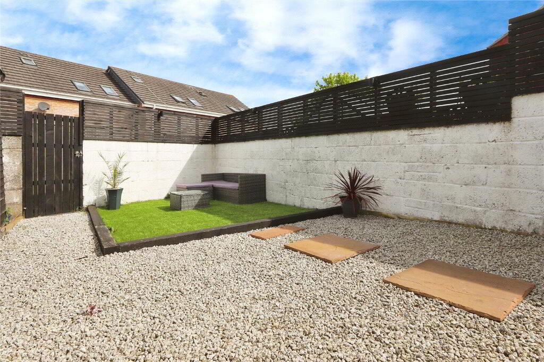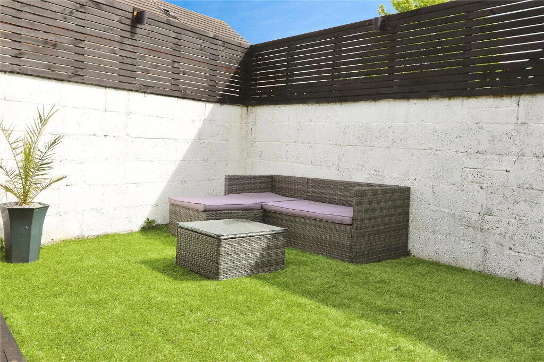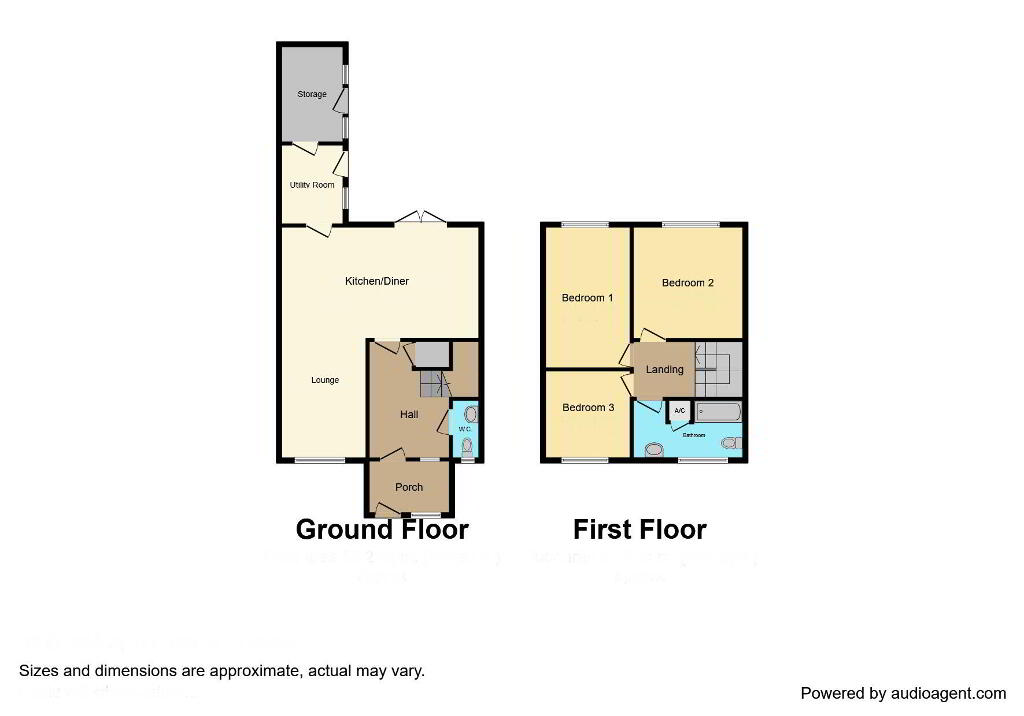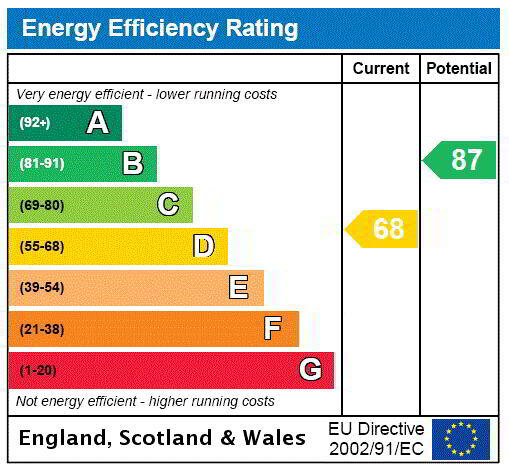
, Bideford EX39 4HG
3 Bed Terrace House For Sale
SOLD
Print additional images & map (disable to save ink)
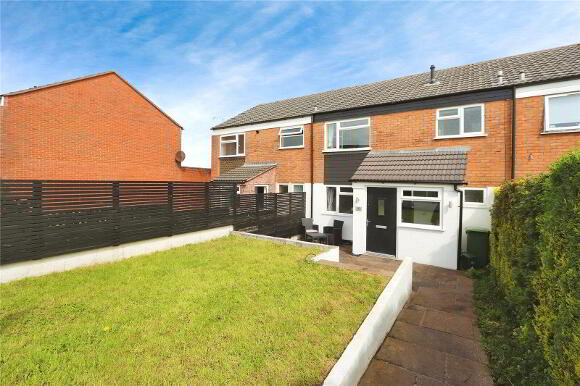
Telephone:
01237 479999View Online:
www.bopproperty.com/913638Key Information
| Address | Bideford |
|---|---|
| Style | Terrace House |
| Bedrooms | 3 |
| Receptions | 1 |
| Bathrooms | 1 |
| EPC Rating | D68/B87 |
| Status | Sold |
Features
- AN EXCEPTIONAL FAMILY HOME
- 3 Bedrooms
- Open-plan Kitchen / Diner / Lounge - a great social space
- Contemporary First Floor Bathroom & Ground Floor Cloakroom
- Fully enclosed & meticulously presented front & rear gardens
- No onward chain
- Don't miss out on this wonderful opportunity to own a thoroughly upgraded & improved house
Additional Information
We are excited to present to you an exceptional property that offers a wonderful living experience. This thoroughly upgraded and improved 3 Bedroom house is truly impressive.
As you step inside, you'll find 3 spacious Bedrooms providing ample space for a growing family or the flexibility to create a Home Office or Guest Room. The house also features an attractive contemporary Bathroom, ensuring a stylish and comfortable retreat, as well as a convenient Ground Floor Cloakroom. One of the standout features of this house is the fantastic, open-plan living space. It seamlessly combines a modern Kitchen / Diner with a Lounge, creating a versatile and inviting environment. The Kitchen boasts a range of built-in appliances, making meal preparation a breeze whilst allowing you to socialise with family and friends.
The front and rear gardens of this property are fully enclosed and meticulously presented, offering a tranquil outdoor space for relaxation or entertaining. Whether you prefer enjoying a morning coffee or hosting a barbecue, these well-maintained gardens provide the perfect backdrop.
This property is not only a perfect first home but also an ideal choice for a comfortable family lifestyle. The layout and design cater to the needs of both individuals and families, providing a harmonious blend of functionality and style.
Furthermore, we are pleased to offer this exceptional property for sale at an affordable price point, making it an excellent investment opportunity. With its desirable features and attractive presentation, this house is truly an exceptional and affordable addition to the market.
To make things even more appealing, this property is available for sale with no onward chain. This means you can move in without any delays or complications, allowing for a smooth and hassle-free transition.
Don't miss out on this wonderful opportunity to own a thoroughly upgraded and improved 3 Bedroom house. Contact us today to arrange a viewing and experience the true essence of this remarkable property.
- Entrance Hall
- A spacious Entrance Hall with carpeted stairs rising to First Floor with useful understairs storage. Tiled flooring, down lights, radiator.
- Cloakroom
- UPVC double glazed window. Close couple dual flush WC and cabinet mounted wash hand basin. Heated towel rail, tiled flooring, down lights.
- Open-plan Living Space
- 6.96m x 5.94m maximum overall (22'10" x 19'6")
A fantastic open-plan 'L' shape room with UPVC double glazed window to property front and UPVC double glazed window and French doors to the garden. Door to Utility Room. - Kitchen / Diner
- Equipped with a range of eye and base level cabinets with matching drawers, granite effect work surfaces with tiled splashbacking and inset 1.5 bowl sink and drainer with mixer tap over. Large Breakfast Bar / Island with drawers and built-in 4-ring induction hob. Built-in eye level microwave and oven, built-in fridge / freezer. Integrated dishwasher. Tiled flooring, down lights.
- Lounge
- UPVC double glazed window to property front. Fitted carpet, radiator, TV point.
- Utility Room
- UPVC double glazed window and door to rear garden. Space and plumbing for washing machine and tumble dryer. Door to Storage Room.
- Storage Room
- 3.1m x 1.52m (10'2" x 5'0")
Ideal as a Home Office or for storage. Power and light connected. - First Floor Landing
- Hatch access to loft space. Glass balustrade. Fitted carpet.
- Bedroom 1
- 4.34m x 2.54m (14'3" x 8'4")
UPVC double glazed window overlooking the rear garden and enjoying countryside views. Fitted carpet, radiator, TV point. - Bedroom 2
- 3.25m x 3.35m (10'8" x 11'0")
UPVC double glazed window overlooking the rear garden and enjoying countryside views. Fitted carpet, radiator, TV point. - Bedroom 3
- 2.62m x 2.5m (8'7" x 8'2")
UPVC double glazed window overlooking the front garden. Fitted carpet, radiator, TV point. - Bathroom
- An attractive Bathroom with 3-piece suite comprising cabinet mounted circular wash hand basin with mirror and light over, close couple dual flush WC and bath with mixer tap and electric shower over. Built-in airing cupboard housing gas fired combination boiler. Heated towel rail, tiled flooring, down lights. UPVC obscure double glazed window.
- Outside
- To the front of the property is a fully enclosed garden with a lawned area and patio area. A paved pathway leads from the front entrance door to the street where plentiful on-street parking is available. There is a future option to create off-road parking to the front of the house, subject to the necessary consents. To the rear of the property is a fully enclosed garden being part-decked and part-artificial lawn. There is pedestrian rear access and a useful Storage Shed.
-
Bond Oxborough Phillips

01237 479999

