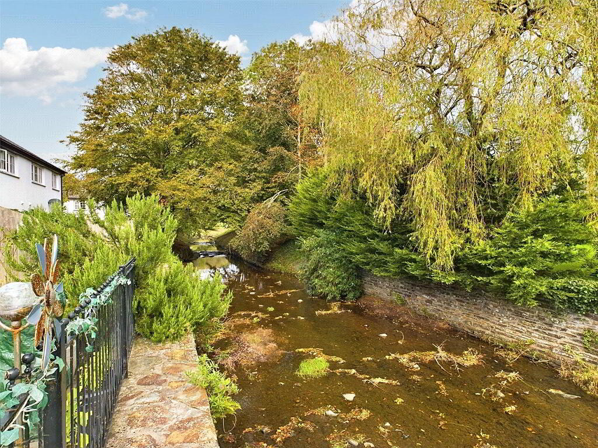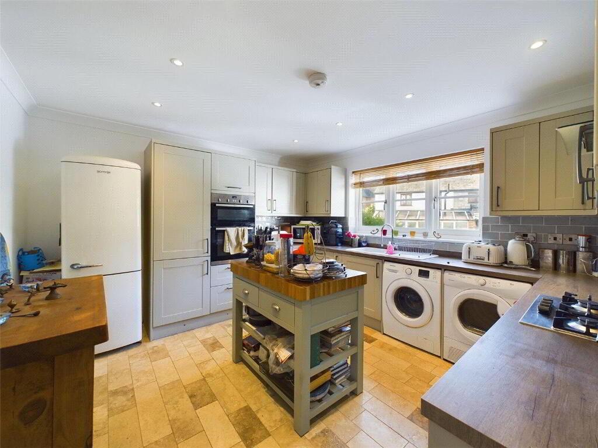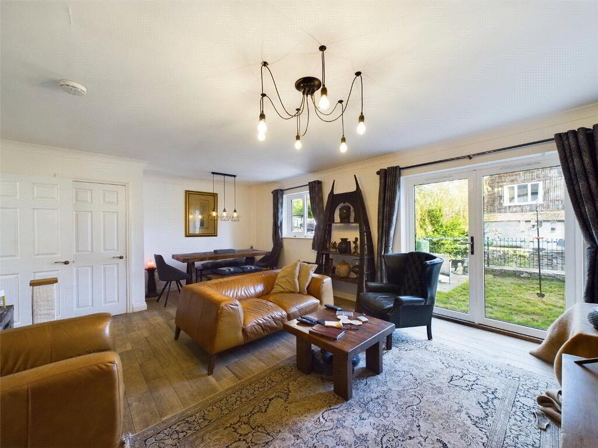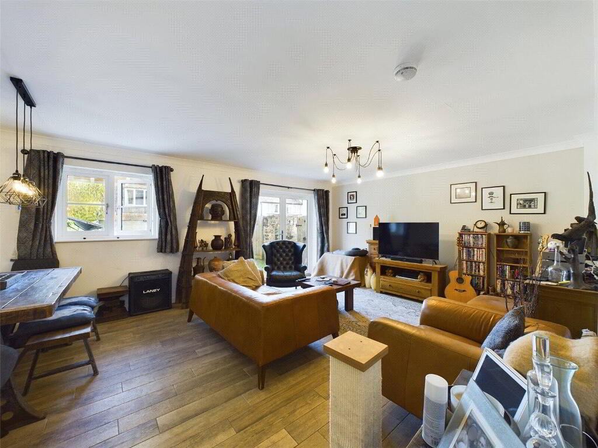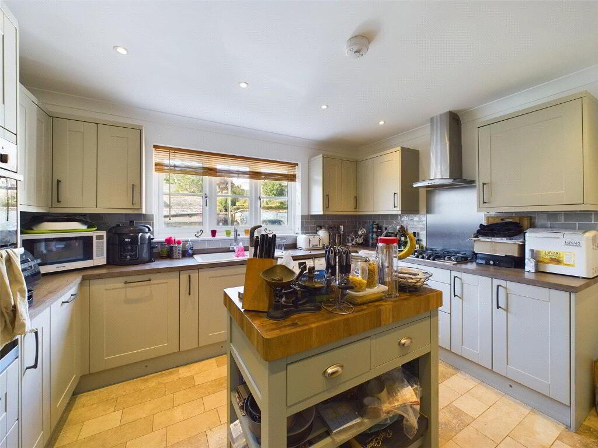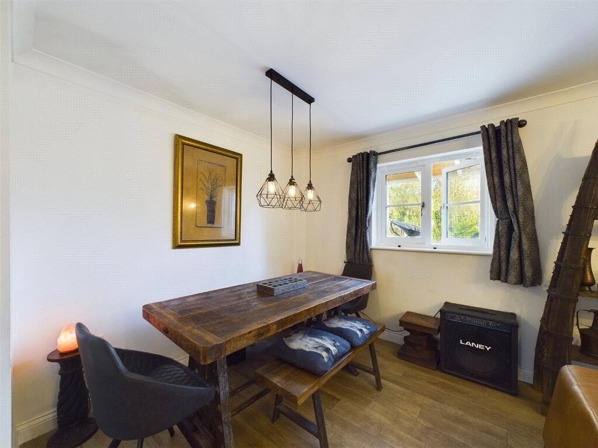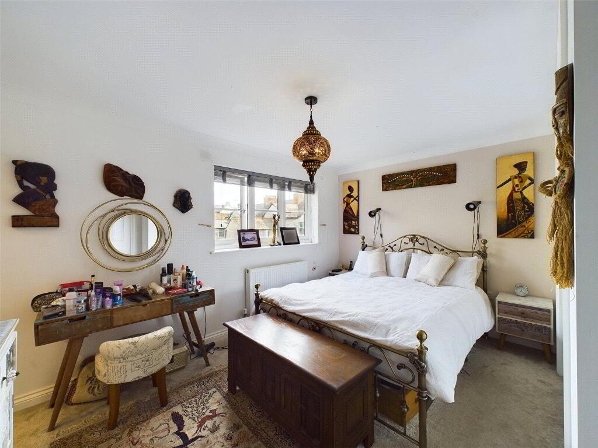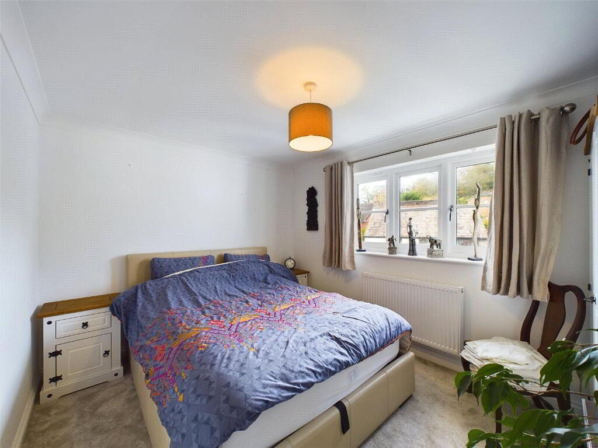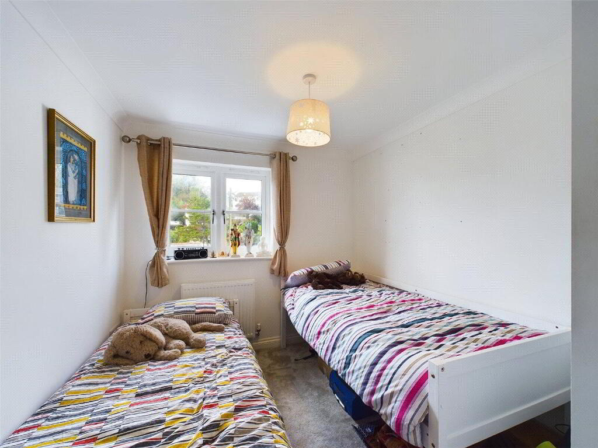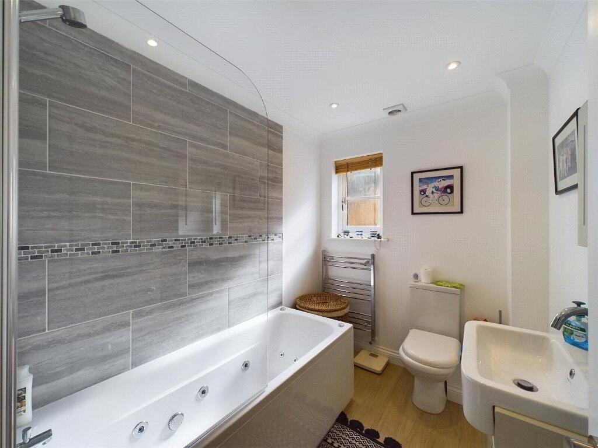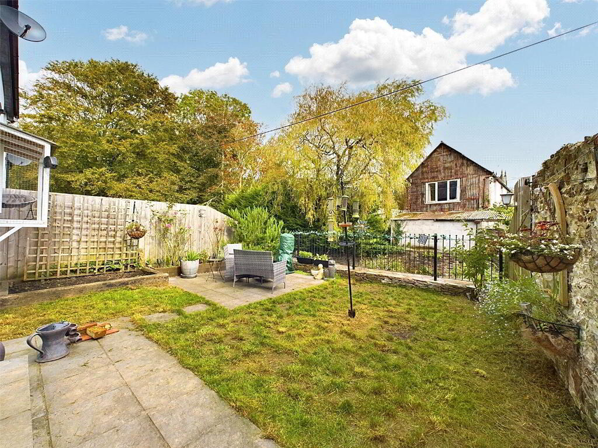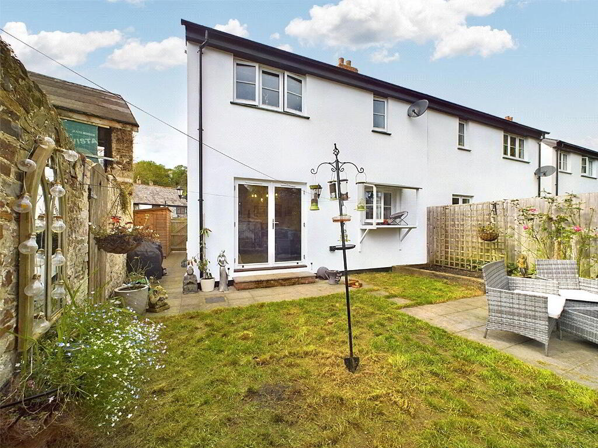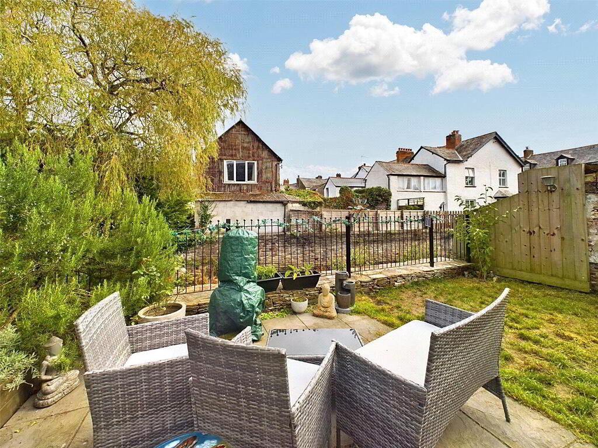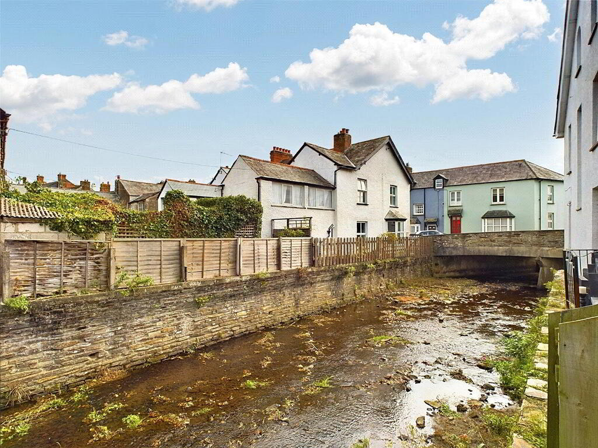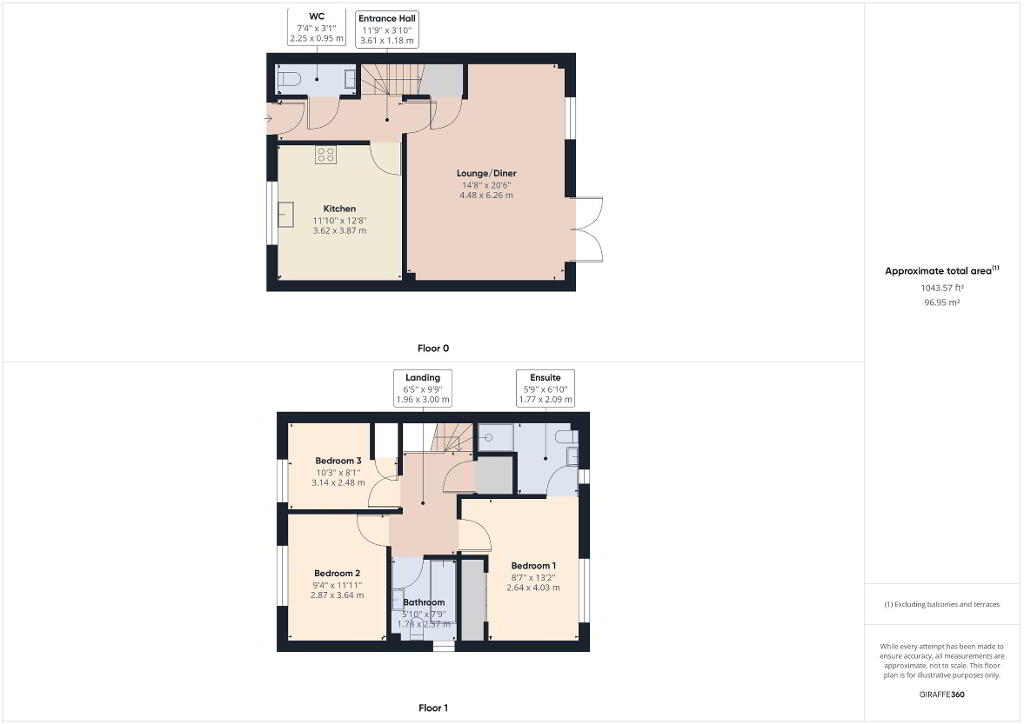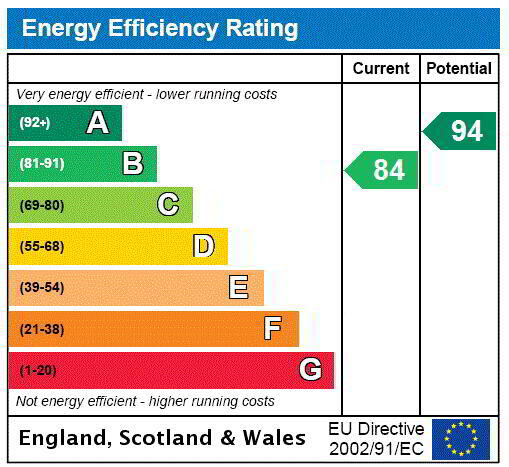
, Stratton, Bude EX23 9FD
3 Bed Semi-detached House For Sale
SOLD
Print additional images & map (disable to save ink)
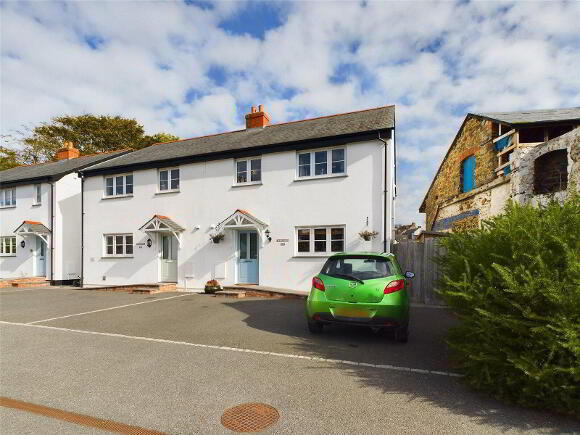
Telephone:
01288 355066View Online:
www.bopproperty.com/913278Key Information
| Address | Stratton, Bude |
|---|---|
| Style | Semi-detached House |
| Bedrooms | 3 |
| Receptions | 1 |
| Bathrooms | 2 |
| EPC Rating | B84/A94 |
| Status | Sold |
Features
- 3 BEDROOMS (1 ENSUITE)
- SEMI DETACHED
- VILLAGE LOCATION
- DOUBLE GLAZED
- GAS CENTRAL HEATING
- UNDERFLOOR HEATING
- LEVEL GARDENS
- RIVER FRONTAGE ONTO THE RIVER NEET
- ALLOCATED PARKING FOR 3 VEHICLES
- WALKING DISTANCE OF LOCAL AMENITIES
Additional Information
An opportunity to acquire this 3 bedroom (1 en suite) semi detached house in a small cul-de-sac located within this most desirable village steeped in history within walking distance of local amenities. Offering generous accommodation inside with underfloor heating on the ground floor, level rear gardens, frontage onto the River Neet, Double glazed windows and doors throughout, an early appointment is highly recommended to avoid disappointment. Allocated parking area for 3 vehicles. EPC B. Council Tax Band B.
- Entrance Hall
- Staircase to first floor.
- Kitchen
- 3.86m x 3.6m (12'8" x 11'10")
A fitted range of base and wall mounted units with work surfaces over incorporating ceramic 1 1/2 sink drainer unit with fitted waste disposal, 4 ring gas hob with extractor hood over and built in double oven. Space for American style fridge freezer, plumbing and recess for washing machine and tumble dryer, integrated dishwasher. Window to front elevation, sliding doors leading to: - Lounge/Diner
- 6.25m x 4.47m (20'6" x 14'8")
A light and airy reception room with window and door to rear elevation. Ample space for dining room table and chairs. - WC
- 2.24m x 0.94m (7'4" x 3'1")
Vanity unit with inset wash hand basin and low flush WC. - First Floor Landing
- Built in storage cupboard.
- Bedroom 1
- 4.01m x 2.62m (13'2" x 8'7")
Double bedroom with built in wardrobe. Window to rear elevation. - Ensuite Shower Room
- 2.24m x 0.94m (7'4" x 3'1")
Walk in enclosed double shower, low flush WC and vanity unit with inset wash hand basin. Window to rear elevation. - Bedroom 2
- 3.63m x 2.84m (11'11" x 9'4")
Double bedroom with window to front elevation. - Bedroom 3
- 3.12m x 2.46m (10'3" x 8'1")
Built in cupboard. Window to front elevation. - Bathroom
- 2.36m x 1.78m (7'9" x 5'10")
Enclosed panel spa bath, low flush WC, vanity unit with wash hand basin, heated towel rail and window to side elevation. - Outside
- Level rear gardens fronting onto the River Neet, allocated parking for three vehicles.
- EPC
- Rating B
- Council Tax
- Band B
-
Bond Oxborough Phillips

01288 355066
Photo Gallery

