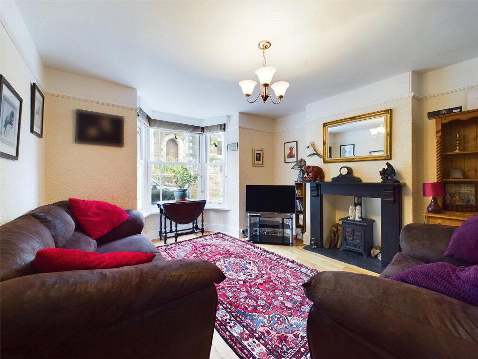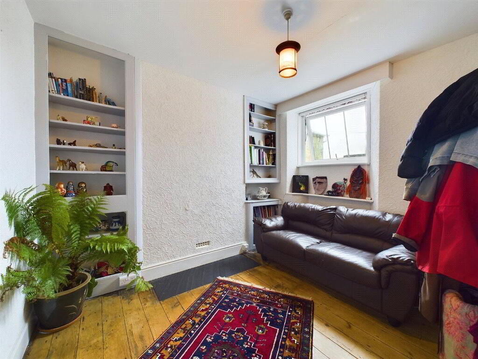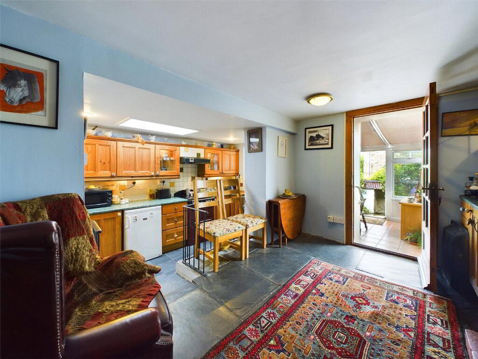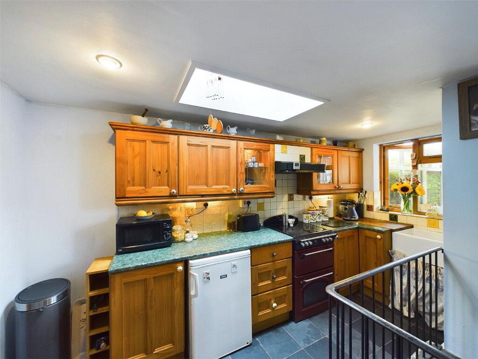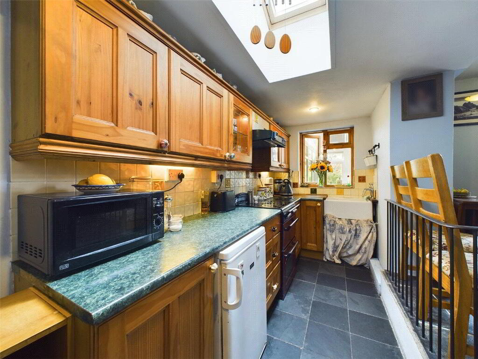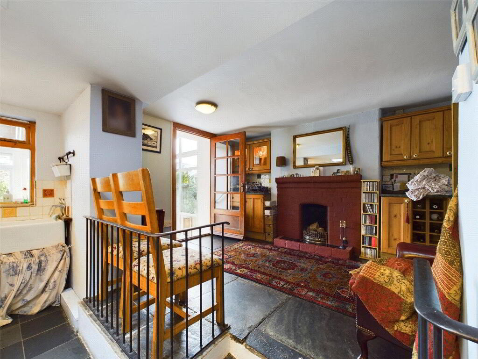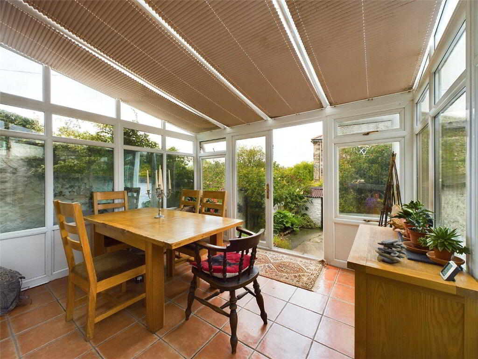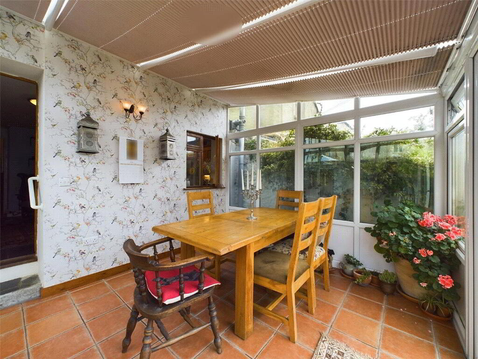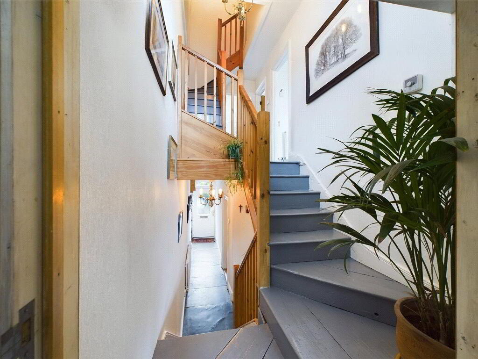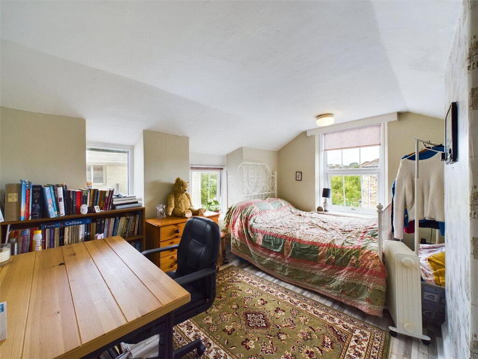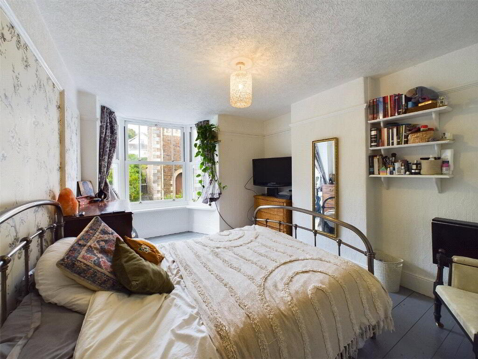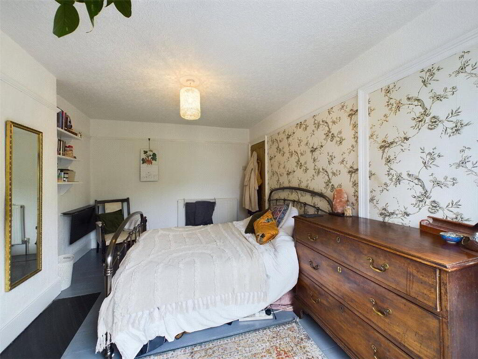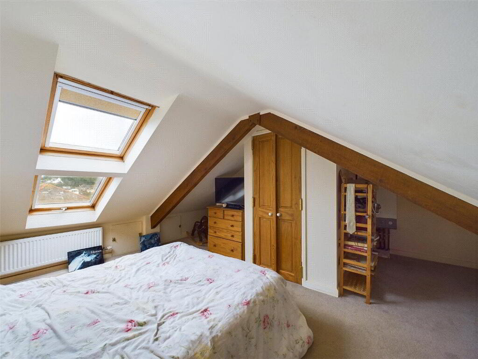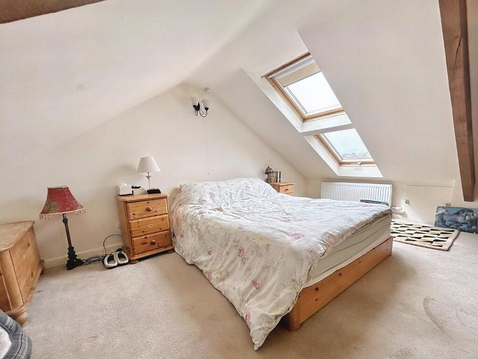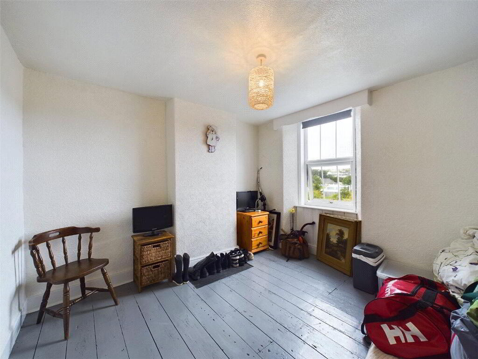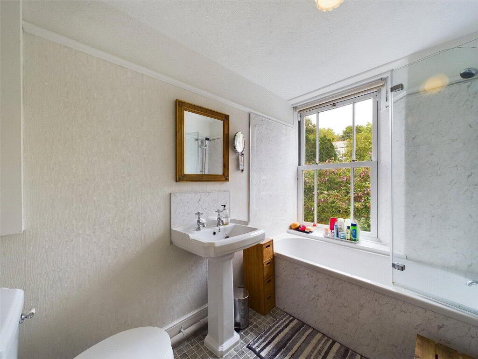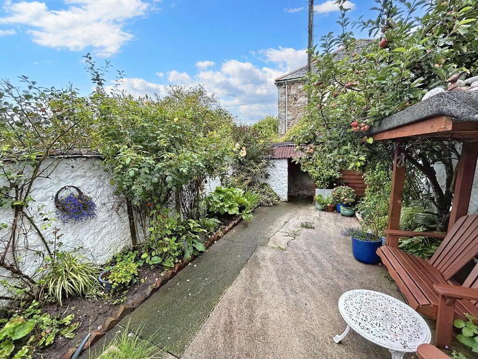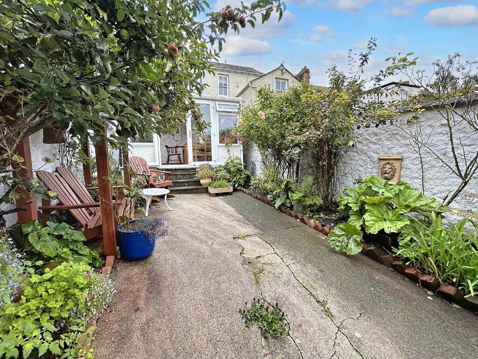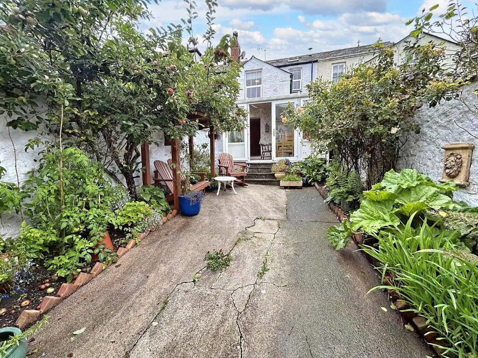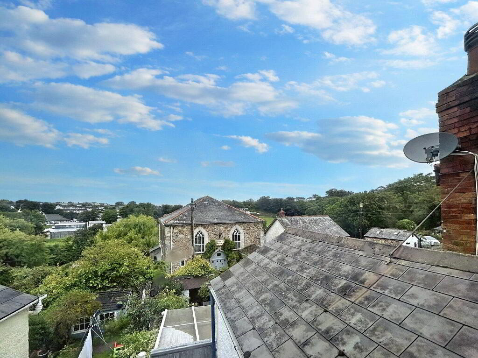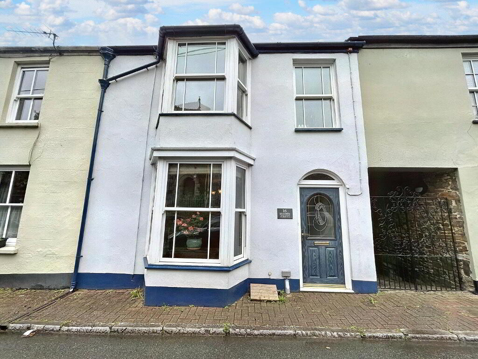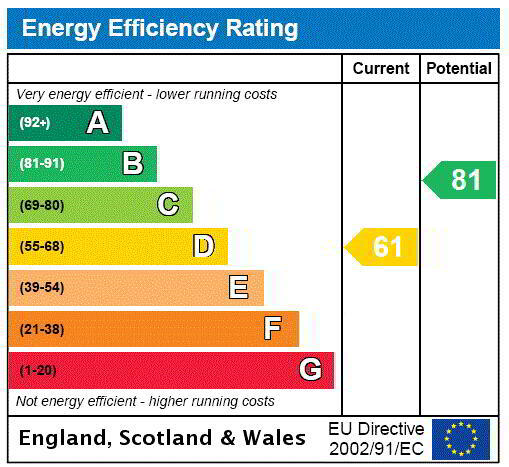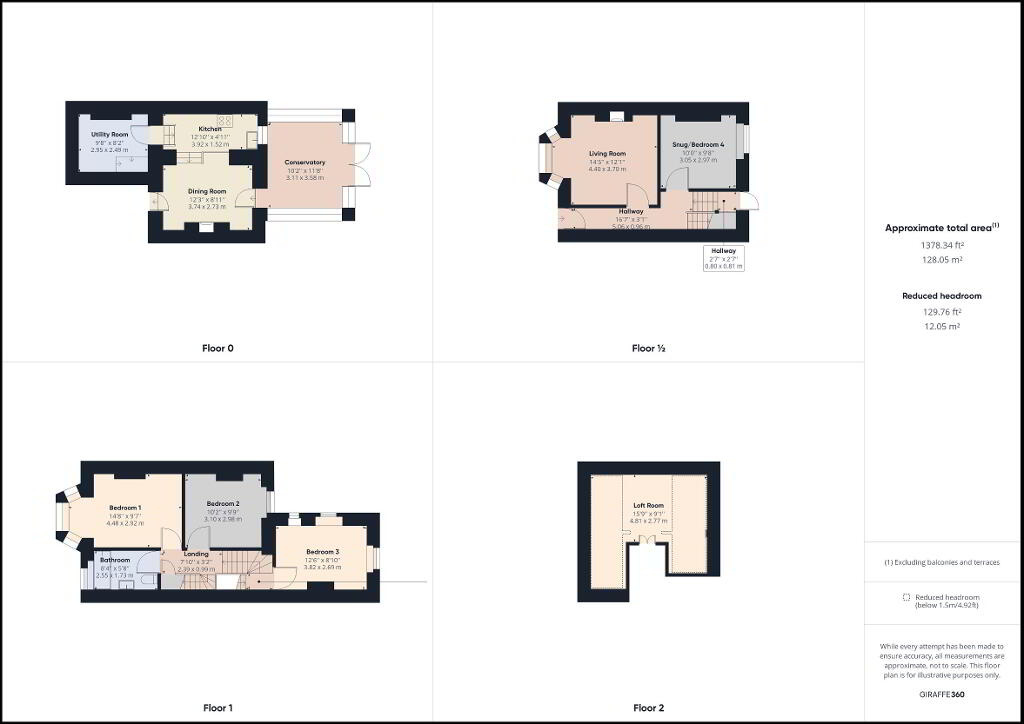
, Stratton, Bude EX23 9DQ
4 Bed Terrace House For Sale
SOLD
Print additional images & map (disable to save ink)
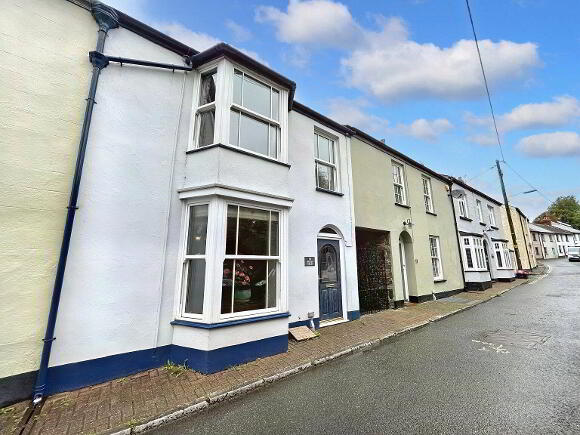
Telephone:
01288 355066View Online:
www.bopproperty.com/902074Key Information
| Address | Stratton, Bude |
|---|---|
| Style | Terrace House |
| Bedrooms | 4 |
| Receptions | 2 |
| Bathrooms | 1 |
| EPC Rating | D61/B81 |
| Status | Sold |
Features
- 3 BEDROOMS + LOFT ROOM
- CHARACTER FEATURES
- ENCLOSED COURTYARD GARDEN
- WALKING DISTANCE TO LOCAL AMENETIES
- SOUGHT AFTER VILLAGE LOCATION
- DOUBLE GLAZING AND GAS FIRED HEATING
- IDEAL FAMILY HOME OR INVESTMENT PROPERTY
- EPC RATING D
- COUNCIL TAX BAND C
Additional Information
A well presented 3/4 bedroom mid-terraced residence, arranged over 4 storeys, located in the heart of this very desirable market town and offering a fantastic blend of character and modern features throughout whilst benefitting from double glazed windows complemented by gas central heating. The property briefly comprises of a spacious front living room, snug, split level kitchen/ dining room, south facing conservatory, 3 double bedrooms, family bathroom and a loft room. To the rear of the property is an enclosed private garden. Ideal investment opportunity or suitable as a comfortable main residence. EPC D. Council Tax band C.
- Entrance Hall
- 5.05m x 0.94m (16'7" x 3'1")
Doors to living room and snug. Stairs to first floor landing and further stairs down to the kitchen/diner. - Living Room
- 4.4m x 3.68m (14'5" x 12'1")
Large bay window to front elevation with ample space for comfortable suite and log burning stove. - Snug/Bedroom 4
- 3.05m x 2.95m (10'0" x 9'8")
Window to the rear elevation. Alcove storage. - Kitchen/ Dining Room
- 4.22m x 3.73m (13'10" x 12'3")
Kitchen area comprises a range of pine wall and base mounted units with roll top work surfaces over incorporating inset ceramic sink and oak drainer unit with mixer tap. Space for hob/cooker and under counter fridge. Velux Window. Ample space for dining table. Doors leading into conservatory and utility room. - Utility Room
- 2.95m x 2.5m (9'8" x 8'2")
Located on the basement level the utility room provides space for fridge/freezer as well as space and plumbing for washing machine and dishwasher. - Conservatory
- 3.56m x 3.1m (11'8" x 10'2")
Windows to all sides with french doors leading into the garden. - First Floor Landing
- Door to Bedroom 3 located on the split level landing and further doors to bedroom 1, 2 and bathroom.
- Bedroom 3
- 3.8m x 2.7m (12'6" x 8'10")
Dual aspect with windows to side and rear elevation. - Bedroom 1
- 4.47m x 2.92m (14'8" x 9'7")
Large bay window to the front elevation. - Bedroom 2
- 3.1m x 2.97m (10'2" x 9'9")
Window to rear elevation. - Bathroom
- 2.54m x 1.73m (8'4" x 5'8")
An enclosed panel bath with mains fed shower over, low level WC and pedestal hand wash basin. Frosted window to front elevation. Heated towel rail. - Second Floor Level
- Door to:
- Loft Room
- 4.8m x 2.77m (15'9" x 9'1")
Versatile space with Velux windows and eaves storage. - Outside
- South facing rear garden boasts well maintained raised flower beds with walled boundaries. This low maintenance space is perfect for al fresco dining. Pedestrian access gate to side.
- Services
- Mains Water, Electric, Gas and Drainage.
-
Bond Oxborough Phillips

01288 355066

